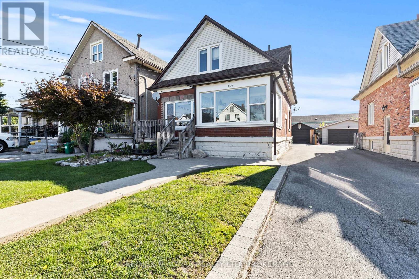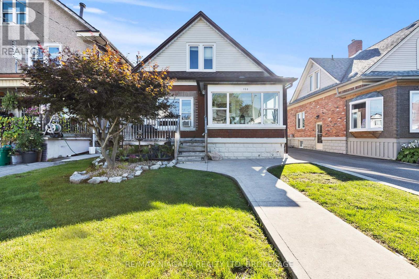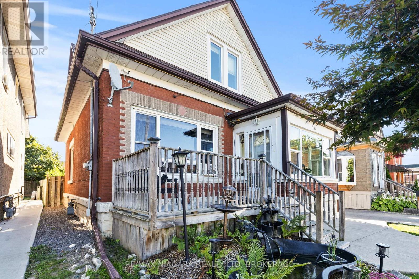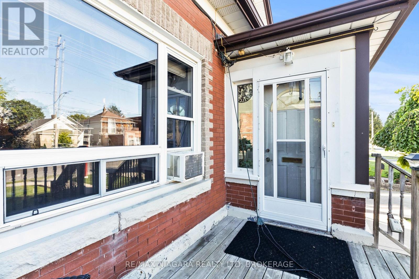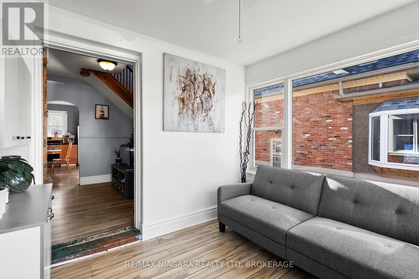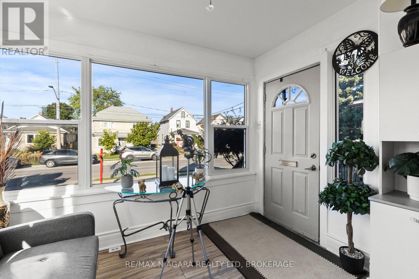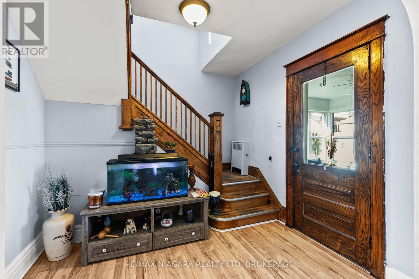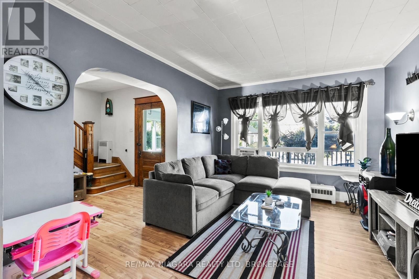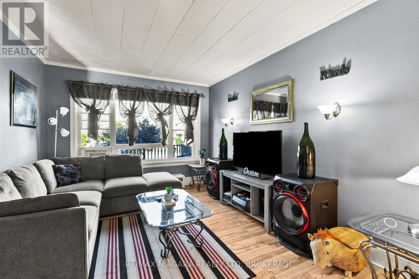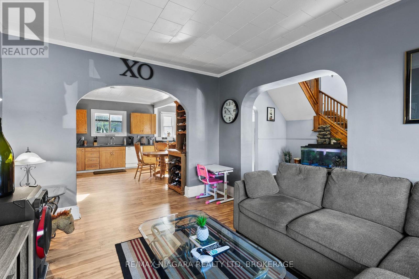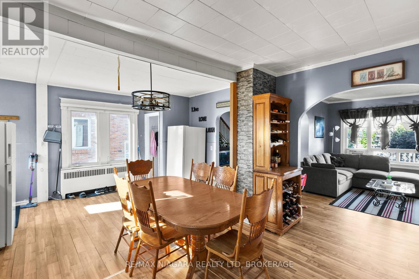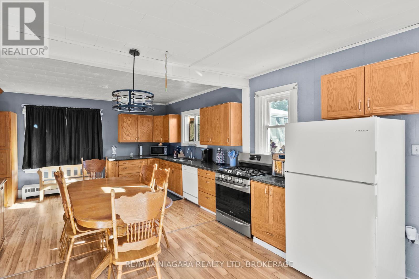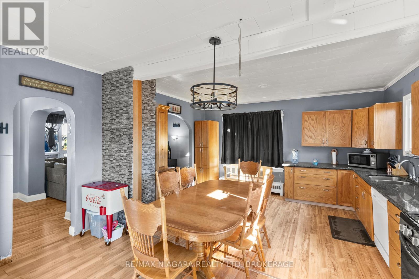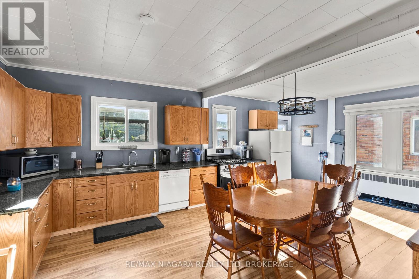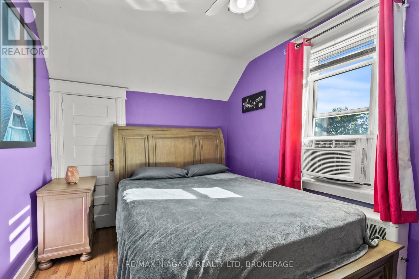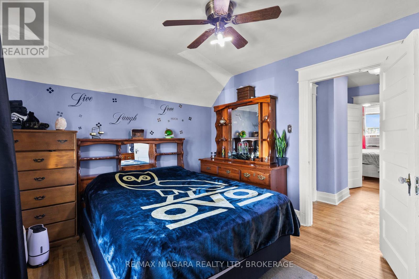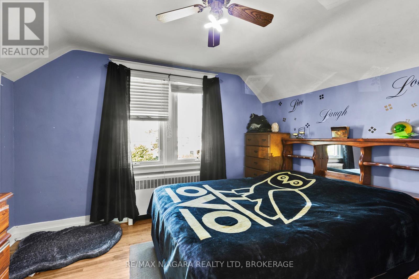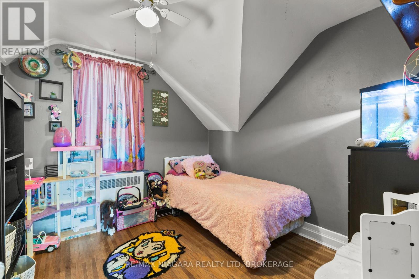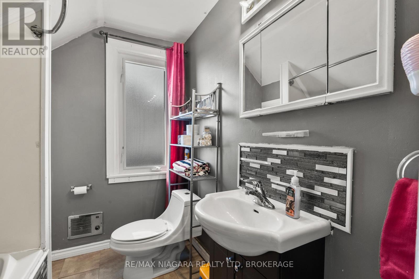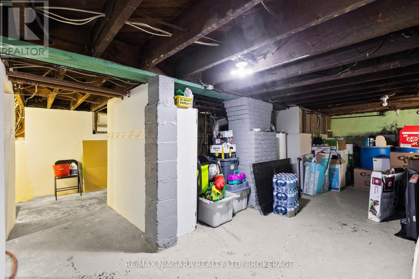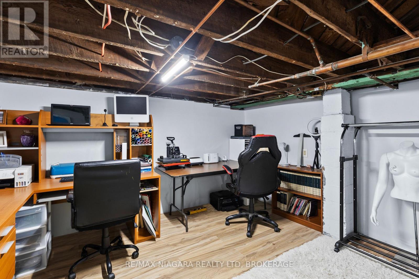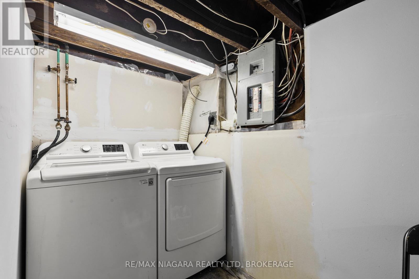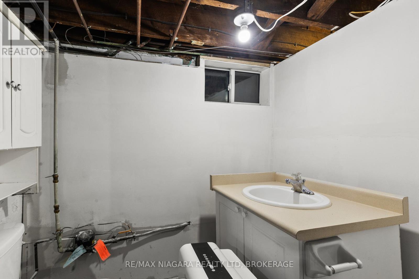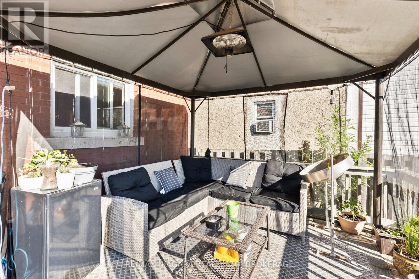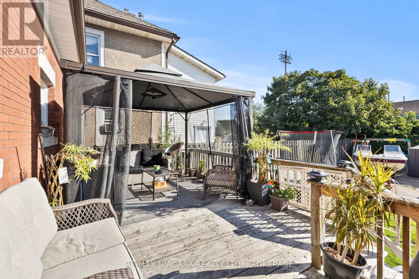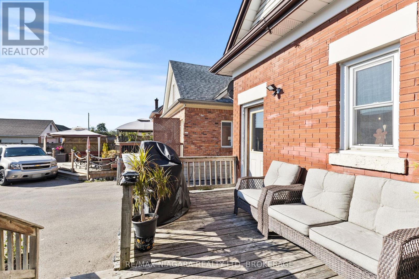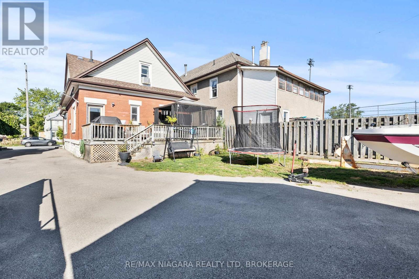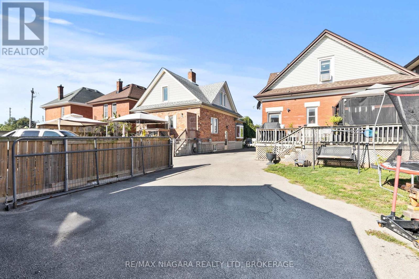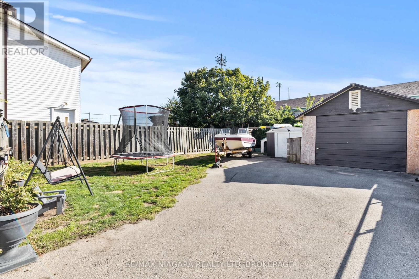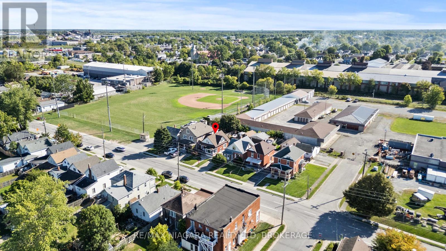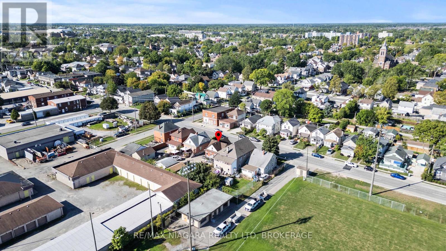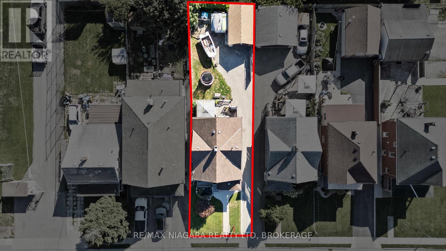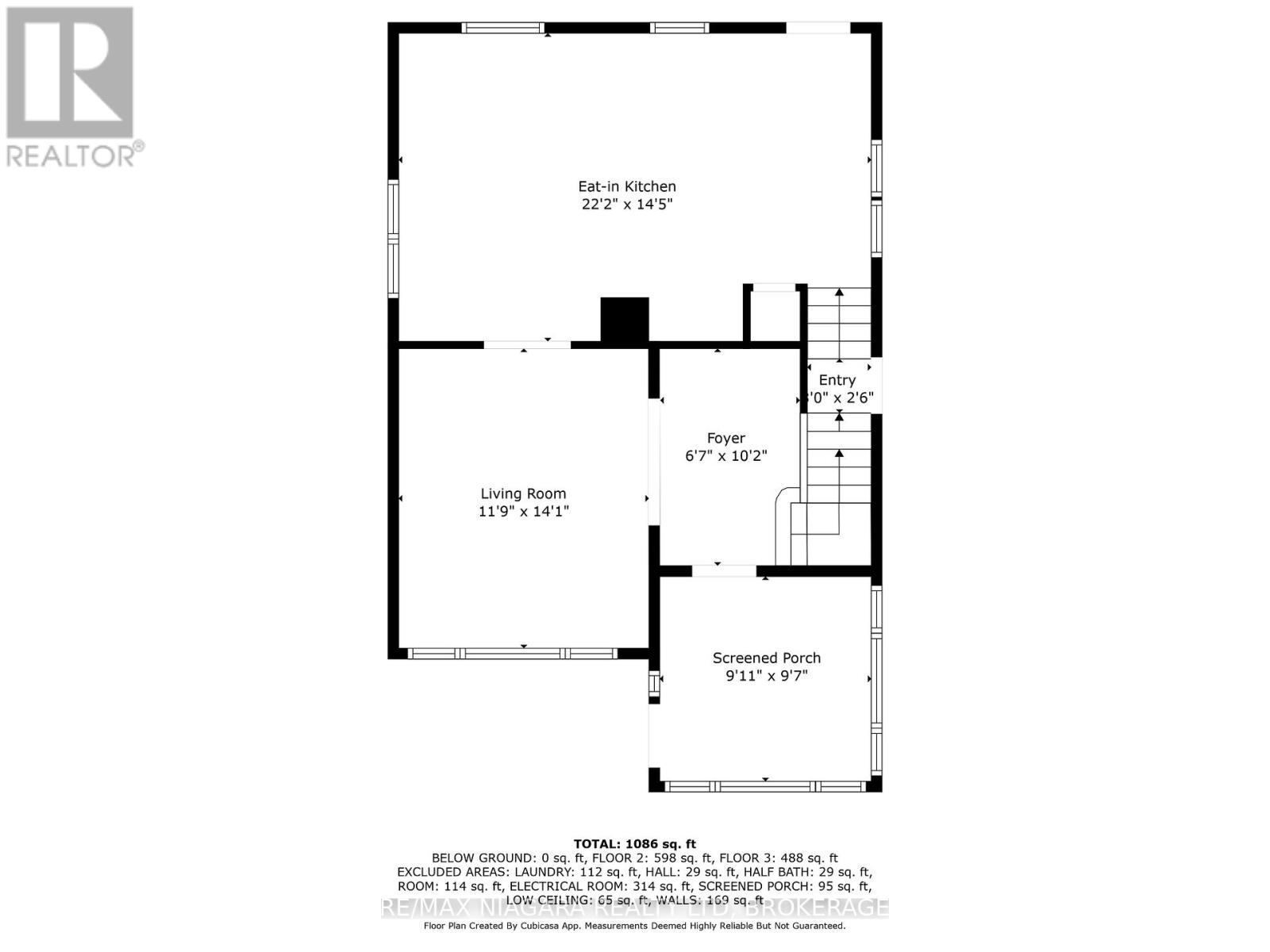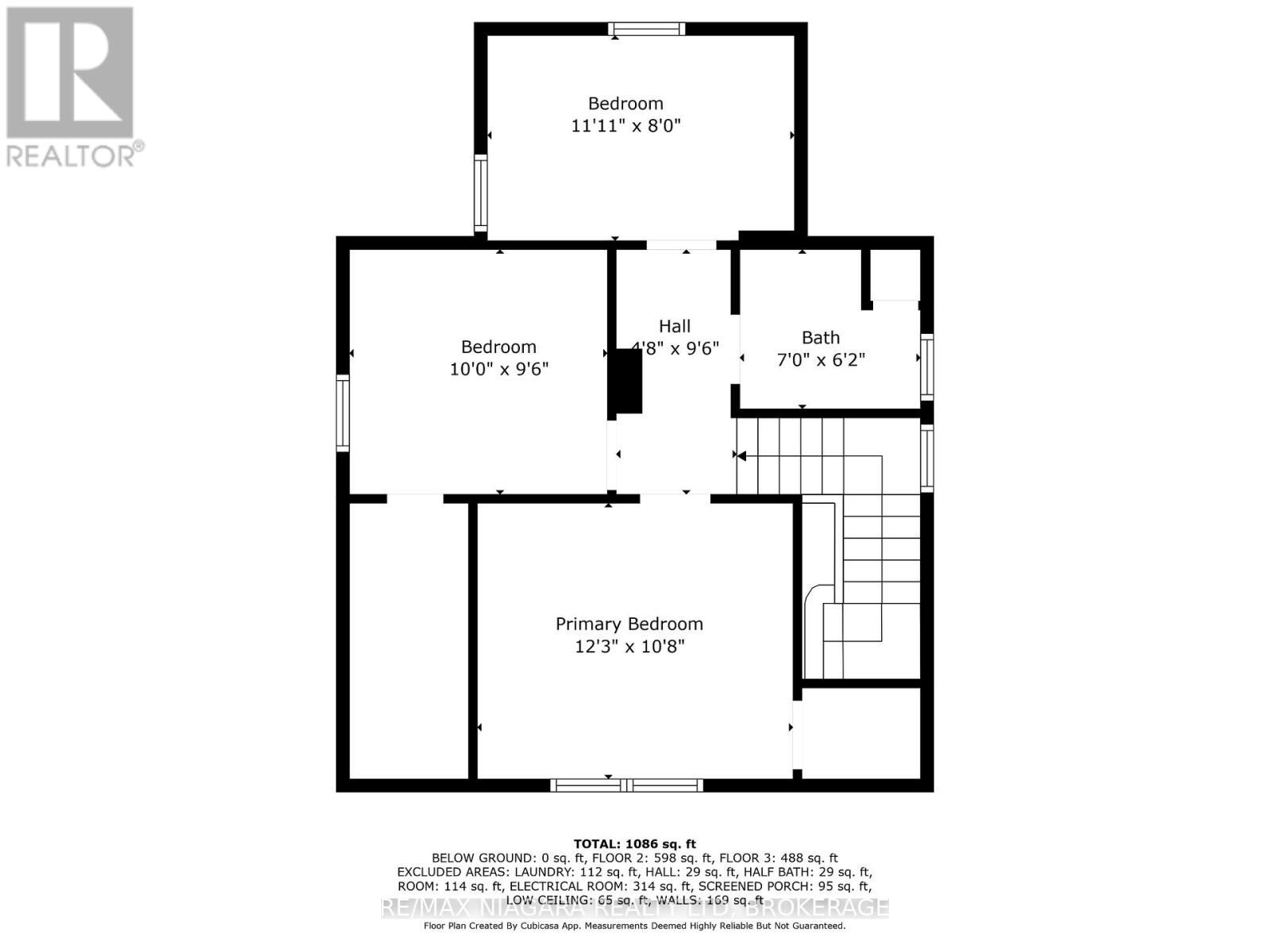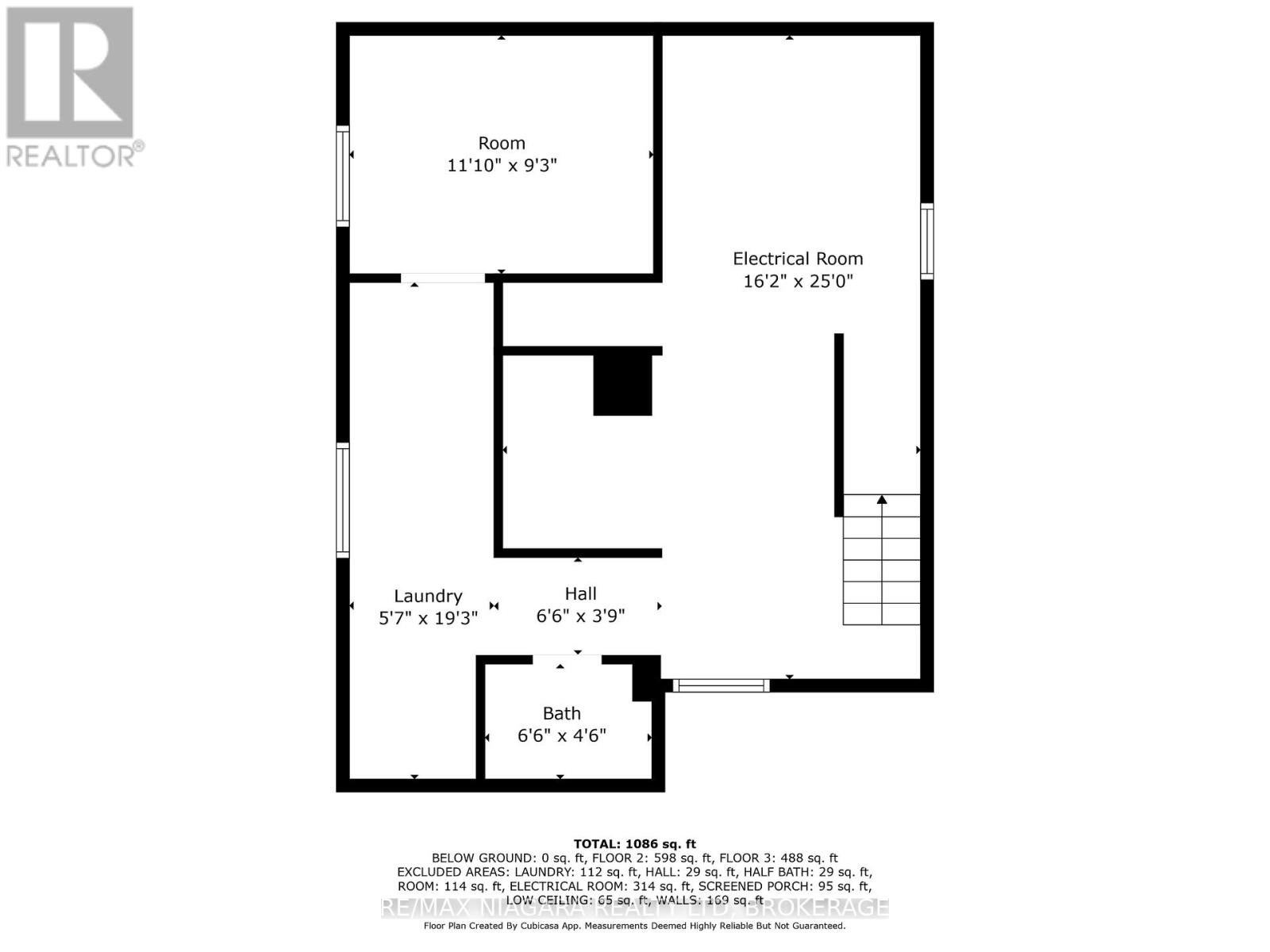150 Burgar Street Welland, Ontario L3B 2S8
$349,900
Welcoming family home with character & space! Step into comfort and affordability with this charming 1.5 storey detached home, offering over 1,500 sq ft- perfect for first-time buyers or growing families. Features youll love include : 3 spacious bedrooms on the upper level, 1.5 bathrooms, including a full 4 piece upstairs, bright and open main floor layout, ideal for entertaining, enclosed front porch- the perfect morning coffee spot, generous living room, oversized kitchen with walkout to the backyard patio. It doesnt end their, the unfinished basement offers a bonus office space, 1 piece bathroom, laundry and tons of storage. Outside offers a detached garage, fully fenced backyard and just a short stroll to Burgar park. This one offers value, functionality and central location. (id:50886)
Property Details
| MLS® Number | X12391482 |
| Property Type | Single Family |
| Community Name | 768 - Welland Downtown |
| Amenities Near By | Park, Public Transit |
| Community Features | School Bus |
| Equipment Type | None |
| Parking Space Total | 2 |
| Rental Equipment Type | None |
| Structure | Deck, Porch |
Building
| Bathroom Total | 2 |
| Bedrooms Above Ground | 3 |
| Bedrooms Total | 3 |
| Age | 100+ Years |
| Appliances | Water Meter, Stove, Refrigerator |
| Basement Development | Unfinished |
| Basement Type | Full (unfinished) |
| Construction Style Attachment | Detached |
| Cooling Type | Window Air Conditioner |
| Exterior Finish | Brick, Vinyl Siding |
| Foundation Type | Block |
| Half Bath Total | 1 |
| Heating Fuel | Natural Gas |
| Heating Type | Radiant Heat |
| Stories Total | 2 |
| Size Interior | 1,100 - 1,500 Ft2 |
| Type | House |
| Utility Water | Municipal Water |
Parking
| Detached Garage | |
| Garage |
Land
| Acreage | No |
| Land Amenities | Park, Public Transit |
| Sewer | Sanitary Sewer |
| Size Depth | 120 Ft ,3 In |
| Size Frontage | 35 Ft ,1 In |
| Size Irregular | 35.1 X 120.3 Ft |
| Size Total Text | 35.1 X 120.3 Ft|under 1/2 Acre |
| Zoning Description | Rl2 |
Rooms
| Level | Type | Length | Width | Dimensions |
|---|---|---|---|---|
| Second Level | Primary Bedroom | 147.6 m | 129.6 m | 147.6 m x 129.6 m |
| Second Level | Bedroom | 120 m | 115.2 m | 120 m x 115.2 m |
| Second Level | Bedroom | 133.32 m | 96 m | 133.32 m x 96 m |
| Second Level | Bathroom | 84 m | 74.4 m | 84 m x 74.4 m |
| Main Level | Mud Room | 109.32 m | 116.4 m | 109.32 m x 116.4 m |
| Main Level | Living Room | 142.8 m | 169.2 m | 142.8 m x 169.2 m |
| Main Level | Kitchen | 266.4 m | 174 m | 266.4 m x 174 m |
Contact Us
Contact us for more information
Andree Davis
Salesperson
150 Prince Charles Drive S
Welland, Ontario L3C 7B3
(905) 732-4426
Michael Davis
Salesperson
150 Prince Charles Drive S
Welland, Ontario L3C 7B3
(905) 732-4426

