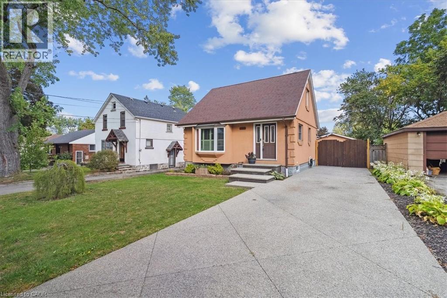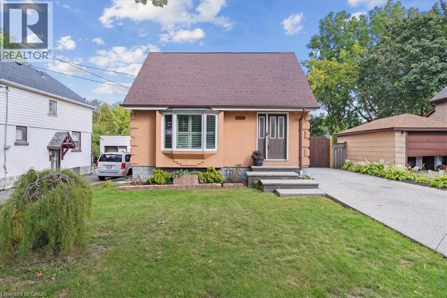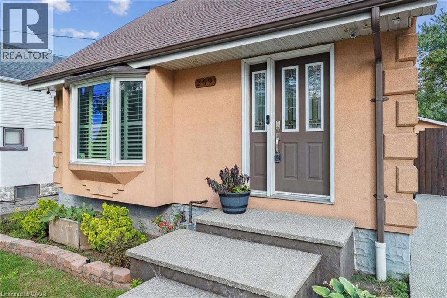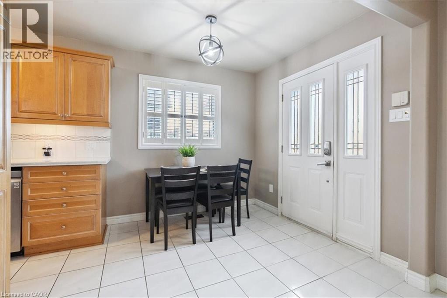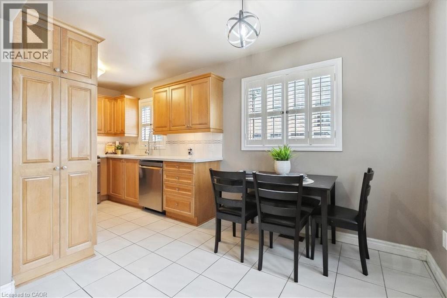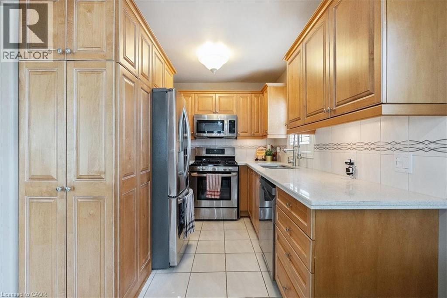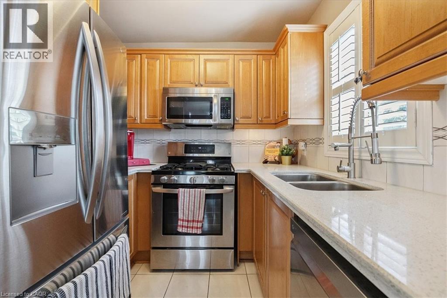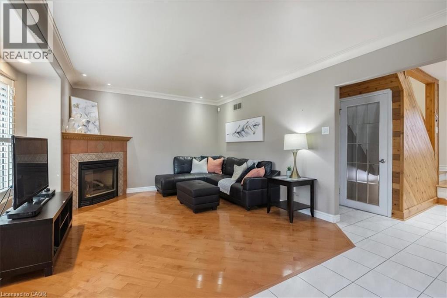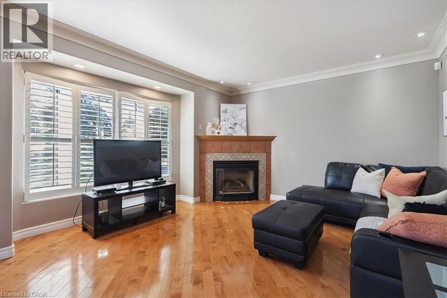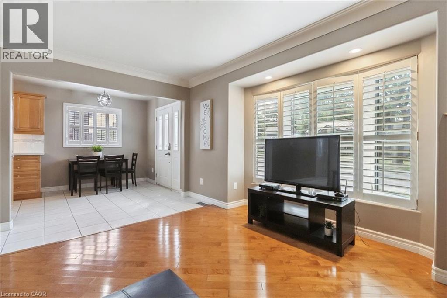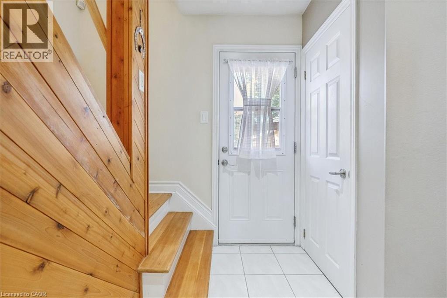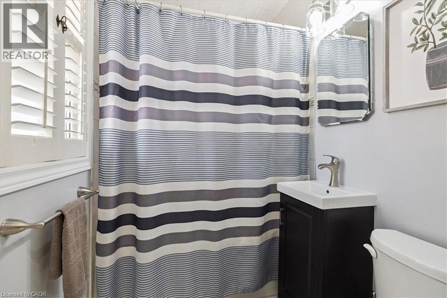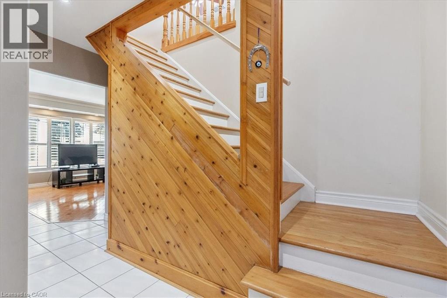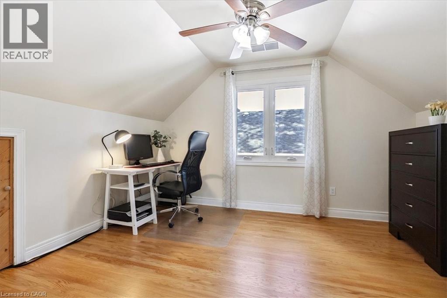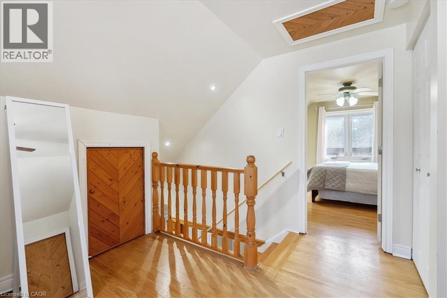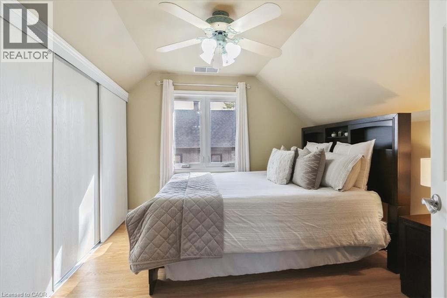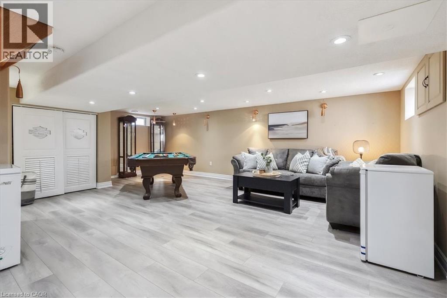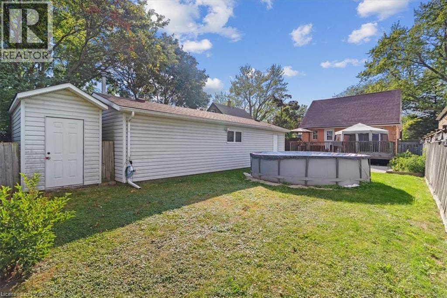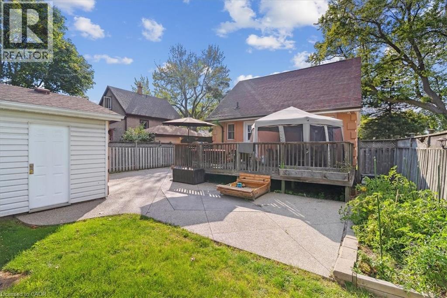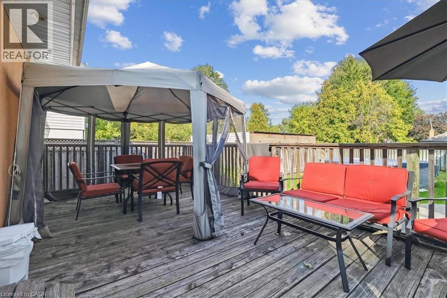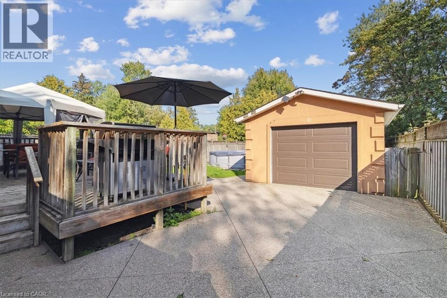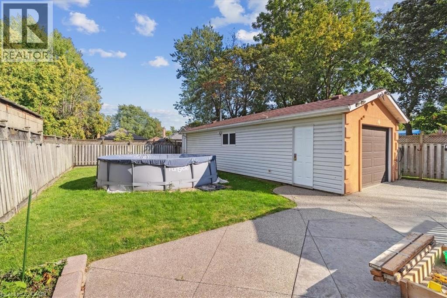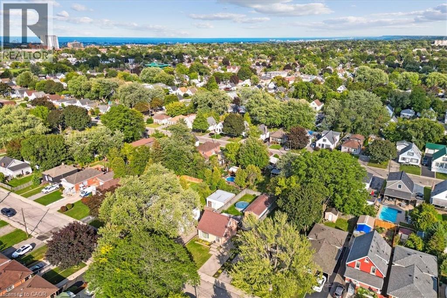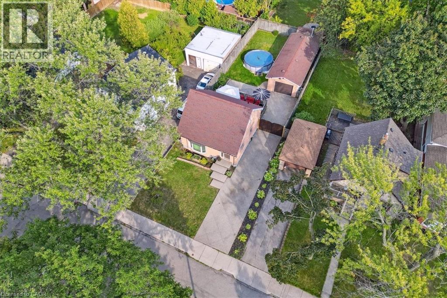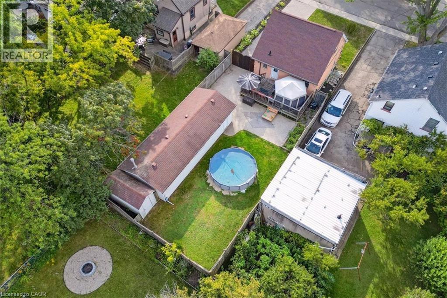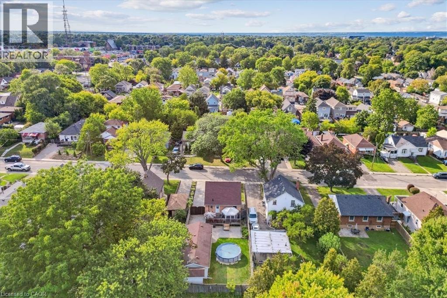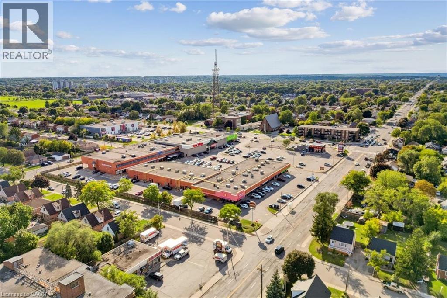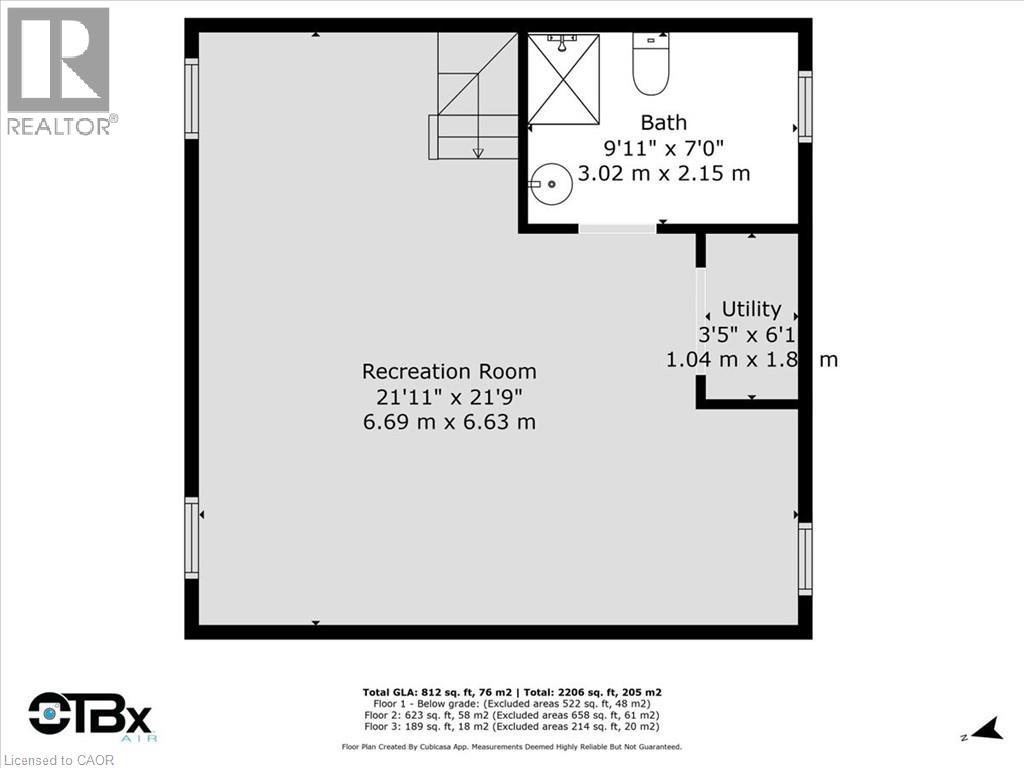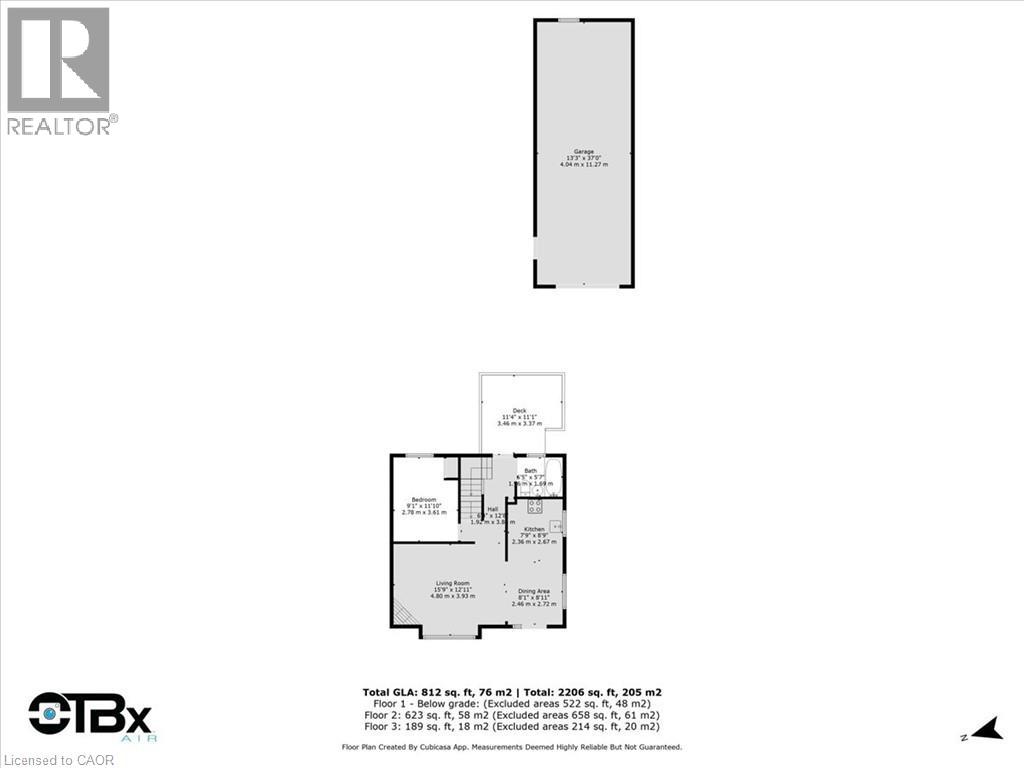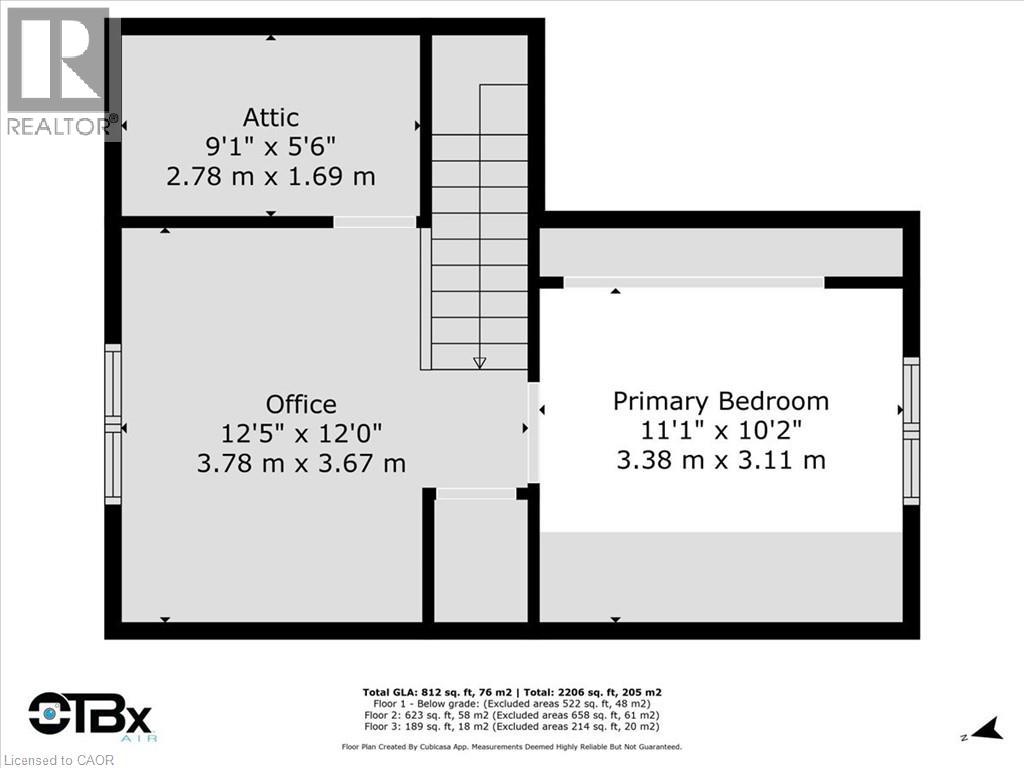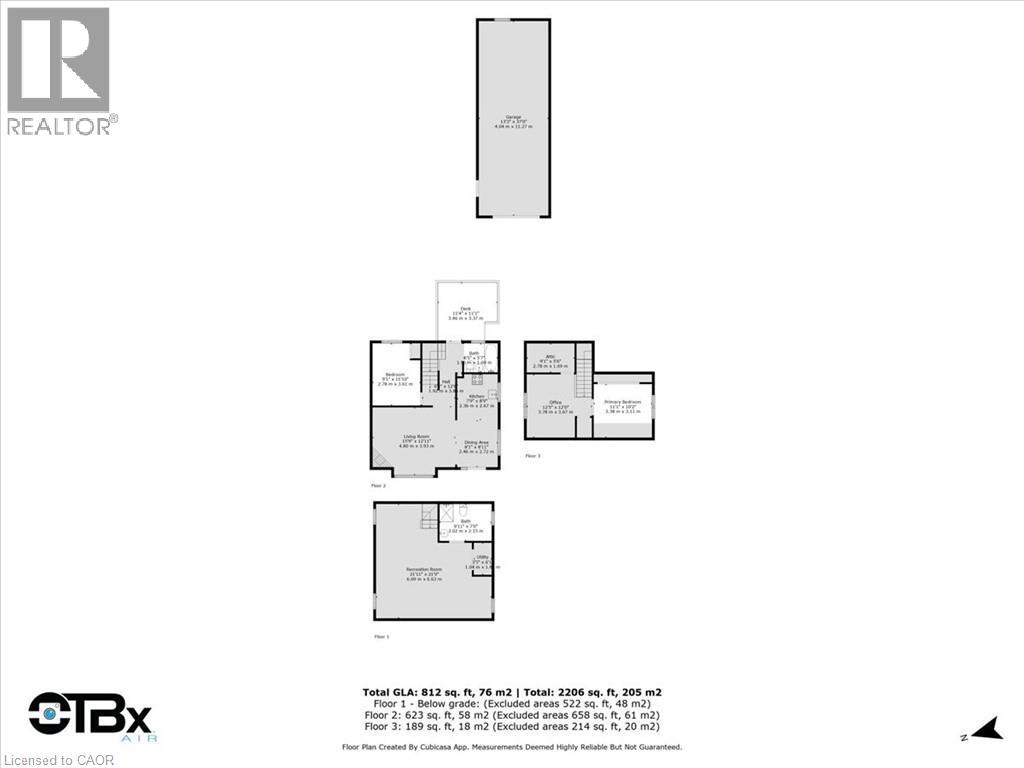269 East 25th Street Hamilton, Ontario L8V 3A6
$685,000
Welcome to 269 East 25th Street, a beautifully updated and lovingly maintained stucco home in a quiet Hamilton Mountain neighbourhood close to schools, parks, shopping, and the hospital. From the moment you arrive, you’ll notice the landscaping, aggregate driveway with ample parking, and deep garage that is insulated, drywalled, and equipped with its own natural gas furnace (2021)—perfect for extra parking, a workshop, or even the potential to convert into an Additional Dwelling Unit (ADU). Inside, thoughtful updates blend modern comfort with timeless character. Highlights include a new furnace (2024), hot water tank (2024), central air conditioning (2019), updated kitchen counters and backsplash (2019), new bay window (2019), back door (2019), main floor bathroom renovation (2019), refinished floors and stairs (2019), and a full basement renovation (2024). California shutters in the living and kitchen areas add style and function. The main floor offers a spacious primary bedroom, while the second level features a bedroom and a large den that could easily be converted into a third bedroom or office. The lower level has been tastefully finished with maple stairs, pot lighting, and a full 3-piece bathroom and laundry room, creating an inviting space for entertaining or extended family. This charming home sits in a desirable and family-friendly pocket of Hamilton Mountain, offering convenience to all amenities while being tucked away on a quiet street. Truly move-in ready and full of possibilities! (id:50886)
Open House
This property has open houses!
2:00 pm
Ends at:4:00 pm
Property Details
| MLS® Number | 40767038 |
| Property Type | Single Family |
| Amenities Near By | Hospital, Park, Place Of Worship, Playground, Public Transit, Schools |
| Equipment Type | None, Water Heater |
| Parking Space Total | 5 |
| Pool Type | Above Ground Pool |
| Rental Equipment Type | None, Water Heater |
Building
| Bathroom Total | 2 |
| Bedrooms Above Ground | 2 |
| Bedrooms Total | 2 |
| Appliances | Dishwasher, Dryer, Microwave, Refrigerator, Stove, Washer, Window Coverings, Garage Door Opener |
| Basement Development | Finished |
| Basement Type | Full (finished) |
| Constructed Date | 1950 |
| Construction Style Attachment | Detached |
| Cooling Type | Central Air Conditioning |
| Exterior Finish | Stucco |
| Fire Protection | Alarm System |
| Foundation Type | Block |
| Heating Fuel | Natural Gas |
| Heating Type | Forced Air |
| Stories Total | 2 |
| Size Interior | 1,068 Ft2 |
| Type | House |
| Utility Water | Municipal Water |
Parking
| Detached Garage |
Land
| Access Type | Highway Access |
| Acreage | No |
| Land Amenities | Hospital, Park, Place Of Worship, Playground, Public Transit, Schools |
| Landscape Features | Lawn Sprinkler |
| Sewer | Municipal Sewage System |
| Size Depth | 108 Ft |
| Size Frontage | 40 Ft |
| Size Total Text | Under 1/2 Acre |
| Zoning Description | C |
Rooms
| Level | Type | Length | Width | Dimensions |
|---|---|---|---|---|
| Second Level | Bedroom | 12'9'' x 12'2'' | ||
| Second Level | Den | 10'10'' x 10'3'' | ||
| Basement | Utility Room | Measurements not available | ||
| Basement | 3pc Bathroom | Measurements not available | ||
| Basement | Recreation Room | 22'2'' x 21'10'' | ||
| Main Level | Living Room | 16'0'' x 13'10'' | ||
| Main Level | Kitchen | 7'7'' x 9'0'' | ||
| Main Level | Dining Room | 7'7'' x 8'9'' | ||
| Main Level | Bedroom | 9'2'' x 11'7'' | ||
| Main Level | 4pc Bathroom | Measurements not available |
https://www.realtor.ca/real-estate/28838437/269-east-25th-street-hamilton
Contact Us
Contact us for more information
Lindsay Castelli
Salesperson
www.castellirealtyteam.com/
3185 Harvester Rd., Unit #1a
Burlington, Ontario L7N 3N8
(905) 335-8808
kellerwilliamsedge.kw.com/

