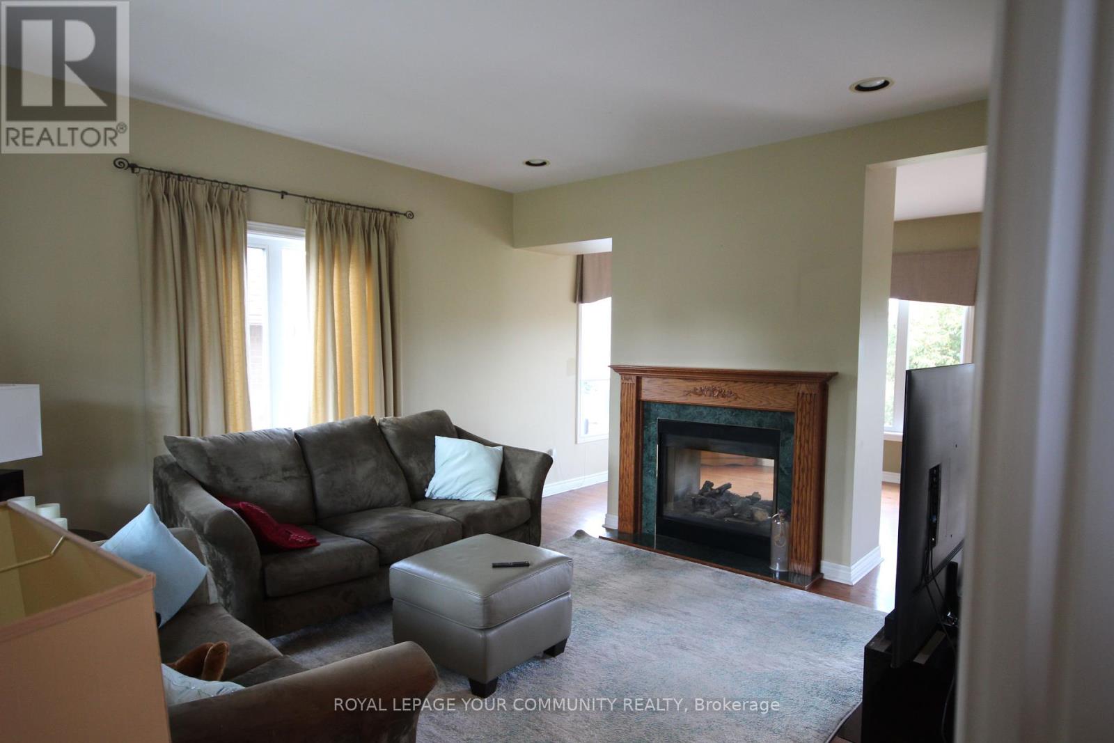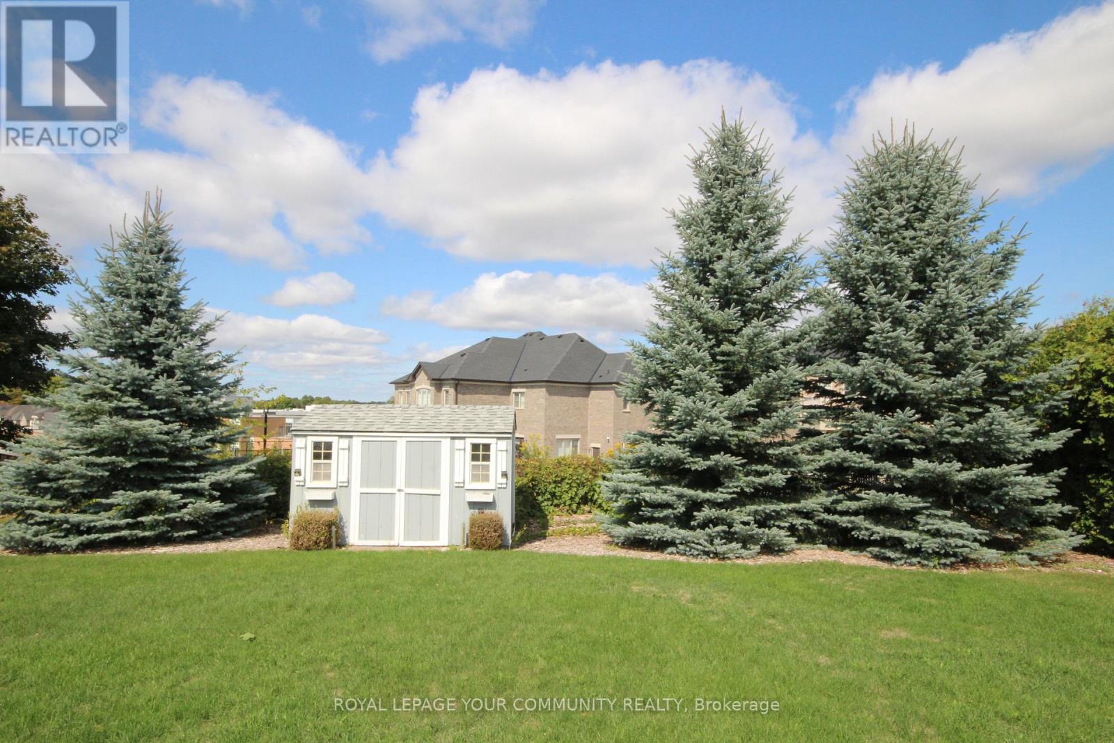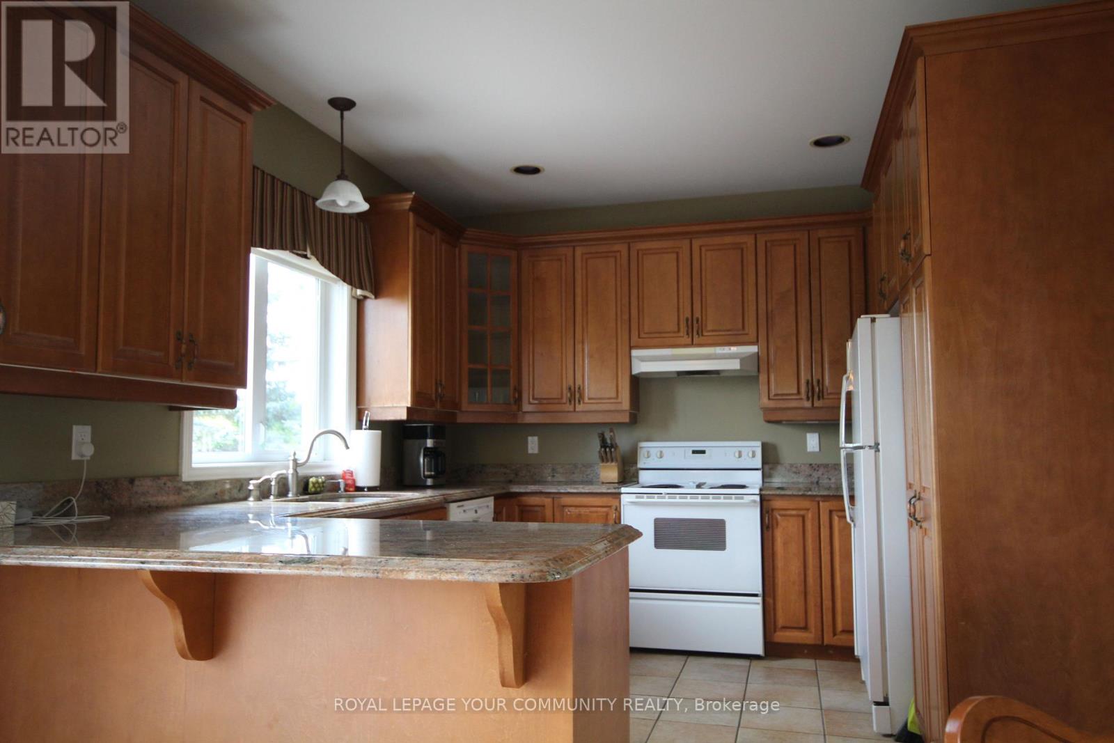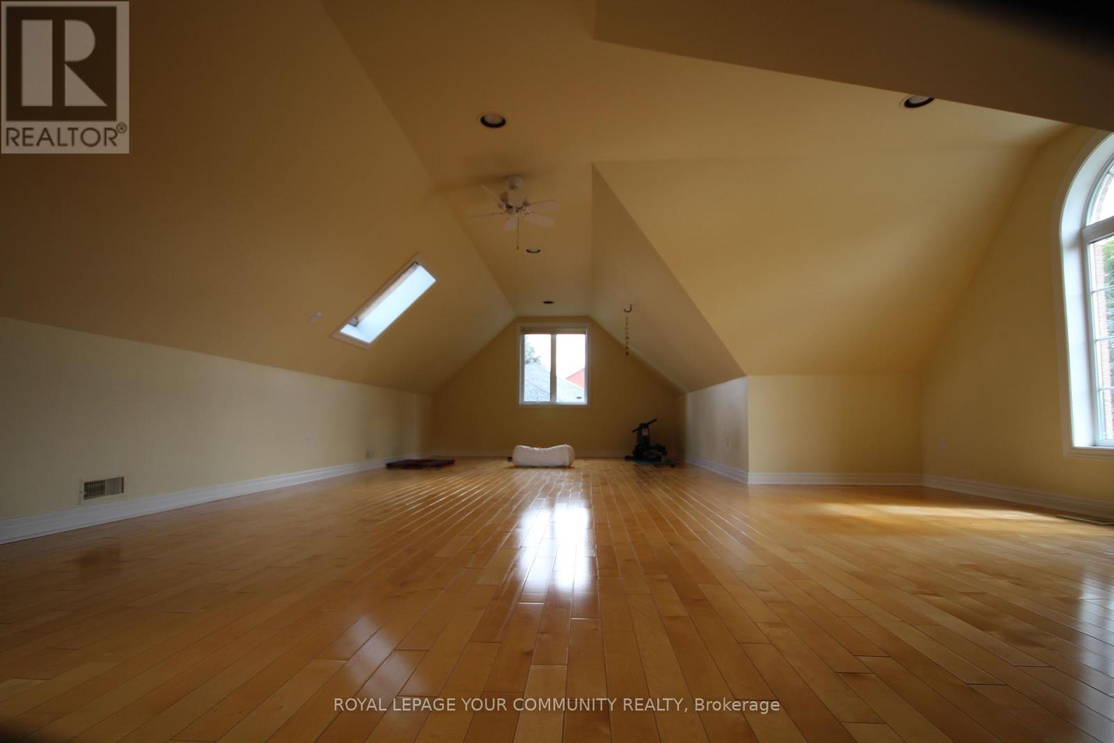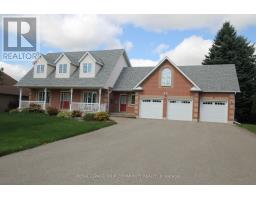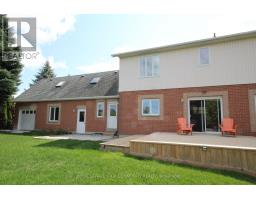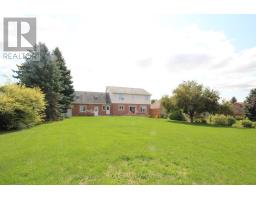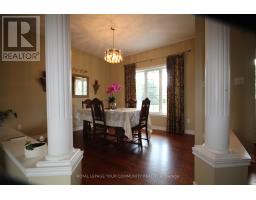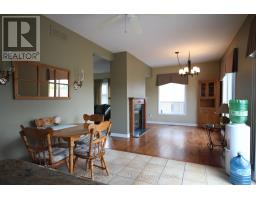22 Whitebirch Lane East Gwillimbury, Ontario L0G 1V0
$1,725,000
Come Home to Lovely Sharon Ontario. This home features a custom loft over a 3 car garage with a separate entrance to operate your home office, Yoga studio, etc. The garage has a 4th door at rear so you can drive your Riding Mower out to an oversized premium lot. The open concept main floor offers a formal Dining Area, A family/living area sharing a double sided gas fireplace overlooking the family Kitchen. Great layout to entertain, make the Loft a studio, no problem. There is an office in the Lower Level with sitting room and large Recreation room. There is also a Workshop Area for the handy person or Hobbiest. This home can accommodate a variety of Lifestyles. Just come and start living life! (id:50886)
Property Details
| MLS® Number | N12392649 |
| Property Type | Single Family |
| Community Name | Sharon |
| Equipment Type | Water Heater, Water Softener |
| Parking Space Total | 9 |
| Rental Equipment Type | Water Heater, Water Softener |
Building
| Bathroom Total | 3 |
| Bedrooms Above Ground | 3 |
| Bedrooms Total | 3 |
| Amenities | Fireplace(s) |
| Appliances | Water Heater, Water Softener, All, Window Coverings |
| Basement Development | Finished |
| Basement Type | N/a (finished) |
| Construction Style Attachment | Detached |
| Cooling Type | Central Air Conditioning |
| Exterior Finish | Aluminum Siding, Brick |
| Fireplace Present | Yes |
| Fireplace Total | 1 |
| Foundation Type | Unknown |
| Half Bath Total | 1 |
| Heating Fuel | Natural Gas |
| Heating Type | Forced Air |
| Stories Total | 2 |
| Size Interior | 2,500 - 3,000 Ft2 |
| Type | House |
| Utility Water | Municipal Water |
Parking
| Attached Garage | |
| Garage |
Land
| Acreage | No |
| Sewer | Septic System |
| Size Depth | 222 Ft ,9 In |
| Size Frontage | 98 Ft ,6 In |
| Size Irregular | 98.5 X 222.8 Ft |
| Size Total Text | 98.5 X 222.8 Ft |
Rooms
| Level | Type | Length | Width | Dimensions |
|---|---|---|---|---|
| Second Level | Loft | 12.44 m | 4.11 m | 12.44 m x 4.11 m |
| Second Level | Primary Bedroom | 5.66 m | 4.08 m | 5.66 m x 4.08 m |
| Second Level | Bedroom 2 | 3.65 m | 3.48 m | 3.65 m x 3.48 m |
| Second Level | Bedroom 3 | 3.96 m | 3.43 m | 3.96 m x 3.43 m |
| Basement | Workshop | Measurements not available | ||
| Basement | Recreational, Games Room | Measurements not available | ||
| Basement | Office | Measurements not available | ||
| Ground Level | Kitchen | 6.5 m | 3.25 m | 6.5 m x 3.25 m |
| Ground Level | Living Room | 4.01 m | 3.25 m | 4.01 m x 3.25 m |
| Ground Level | Family Room | 4.57 m | 3.96 m | 4.57 m x 3.96 m |
| Ground Level | Dining Room | 3.4 m | 3.3 m | 3.4 m x 3.3 m |
https://www.realtor.ca/real-estate/28838602/22-whitebirch-lane-east-gwillimbury-sharon-sharon
Contact Us
Contact us for more information
Vito Aldo Paonessa
Salesperson
9411 Jane Street
Vaughan, Ontario L6A 4J3
(905) 832-6656
(905) 832-6918
www.yourcommunityrealty.com/






