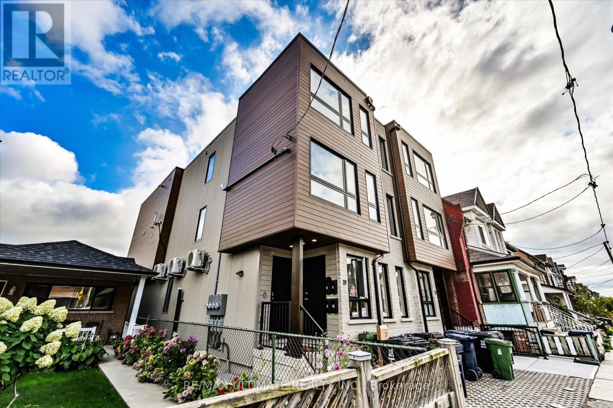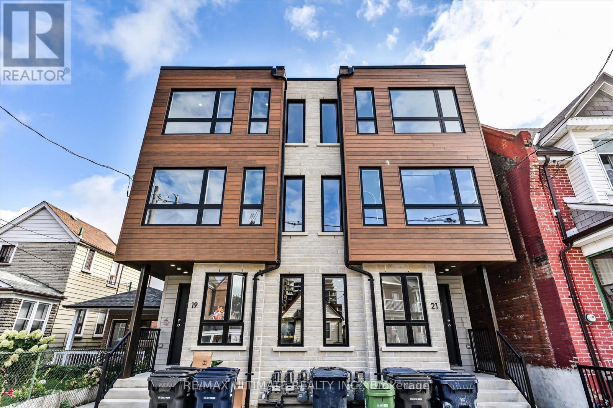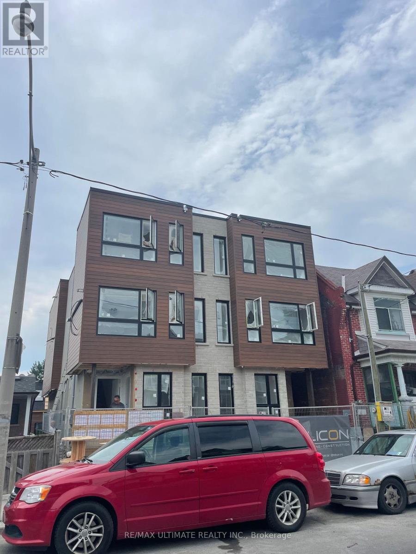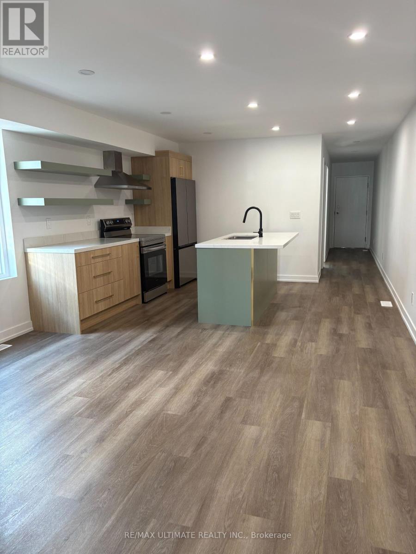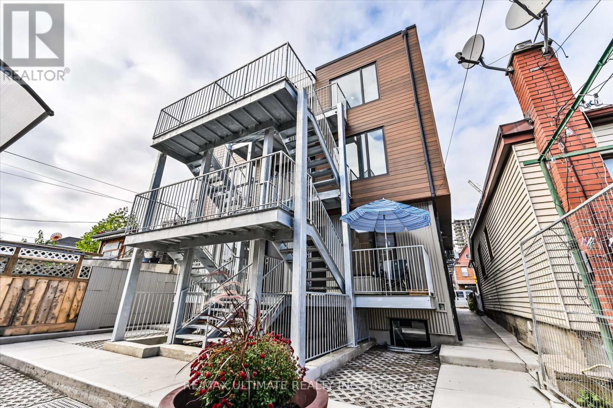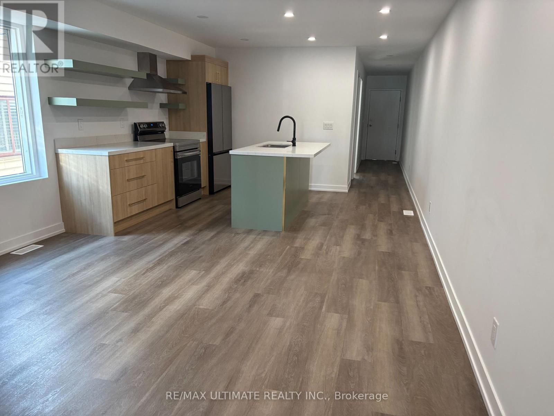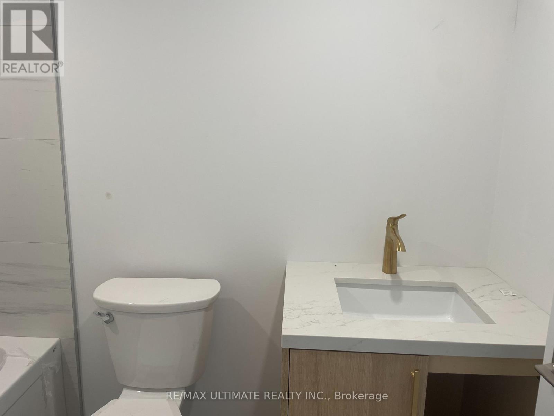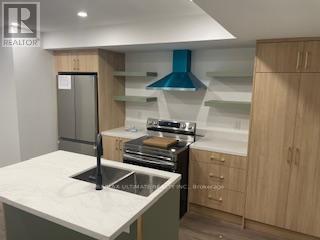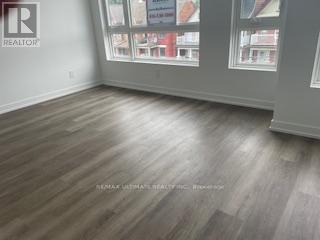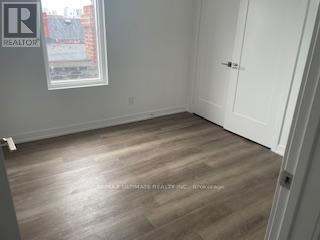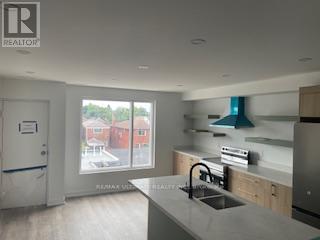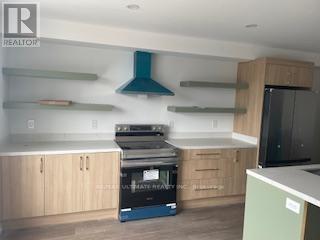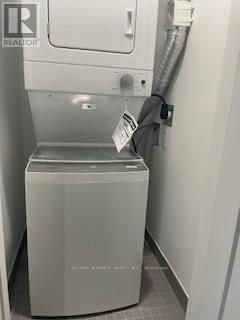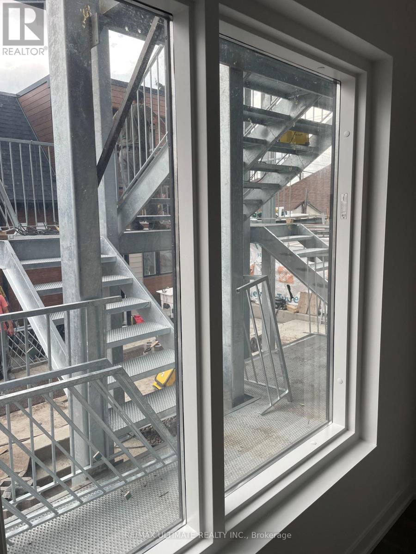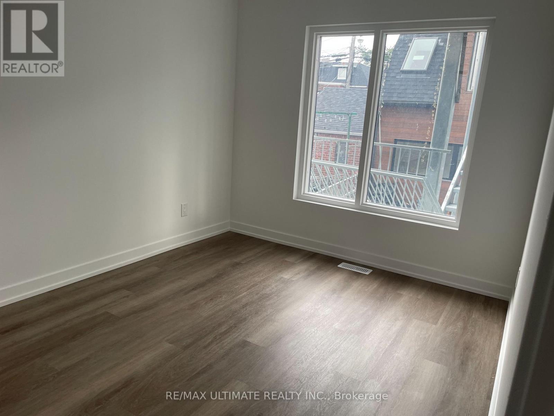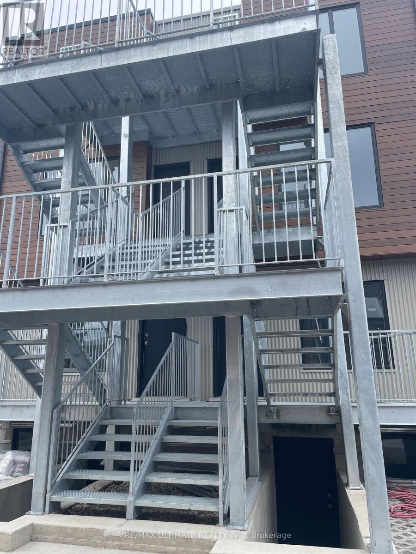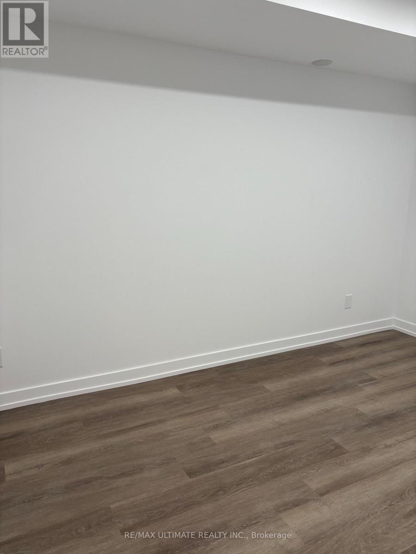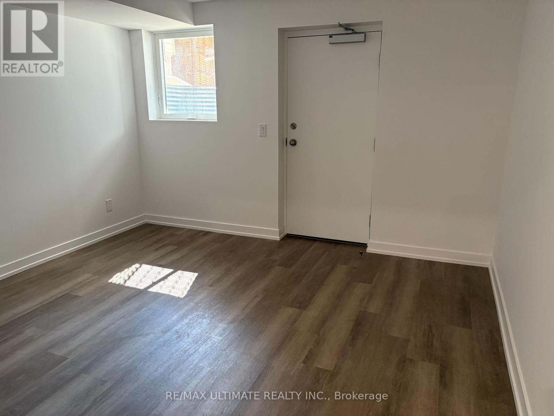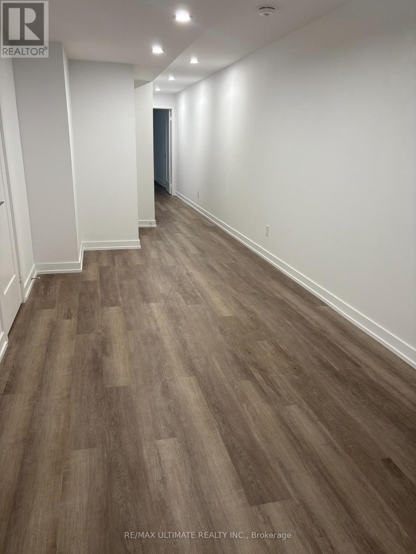#apt 1 - 19 Lappin Avenue Toronto, Ontario M6H 1Y3
2 Bedroom
2 Bathroom
700 - 1,100 ft2
Central Air Conditioning
Forced Air
$3,500 Monthly
NEW TRIPLEX -MAIN FLOOR UNIT TOGETHER WITH BASEMENT -KITCHEN AND LIVING ROOM COMBINED - 1 BED ROOM - On Main Floor -Walk Out To Rear Patio - Basement with 2 Bed Rooms and a Recreation Room - STONE COUNTER TOPS - STAINLESS STEEL APPLIANCES - CENTRE ISLAND - FRONT ENTRANCE and FIRE ESCAPE AT BACK - Ensuite Laundry with Stackable Washer and Dryer - Own Furnace - Own Hot Water System - (id:50886)
Property Details
| MLS® Number | W12390762 |
| Property Type | Multi-family |
| Community Name | Dovercourt-Wallace Emerson-Junction |
Building
| Bathroom Total | 2 |
| Bedrooms Above Ground | 2 |
| Bedrooms Total | 2 |
| Age | New Building |
| Appliances | Dishwasher, Dryer, Stove, Washer, Refrigerator |
| Basement Type | None |
| Cooling Type | Central Air Conditioning |
| Flooring Type | Vinyl |
| Foundation Type | Concrete |
| Heating Fuel | Natural Gas |
| Heating Type | Forced Air |
| Stories Total | 2 |
| Size Interior | 700 - 1,100 Ft2 |
| Type | Triplex |
| Utility Water | Municipal Water |
Parking
| No Garage |
Land
| Acreage | No |
| Sewer | Sanitary Sewer |
Rooms
| Level | Type | Length | Width | Dimensions |
|---|---|---|---|---|
| Basement | Bedroom | 2.7 m | 2.6 m | 2.7 m x 2.6 m |
| Basement | Bedroom | 3.8 m | 3.7 m | 3.8 m x 3.7 m |
| Basement | Recreational, Games Room | 5 m | 2.7 m | 5 m x 2.7 m |
| Ground Level | Kitchen | 7.2 m | 5 m | 7.2 m x 5 m |
| Ground Level | Living Room | 7.2 m | 5 m | 7.2 m x 5 m |
| Ground Level | Bedroom | 3.3 m | 2.8 m | 3.3 m x 2.8 m |
Contact Us
Contact us for more information
Rui Ramos
Salesperson
www.ruiramos.ca/
RE/MAX Ultimate Realty Inc.
836 Dundas St West
Toronto, Ontario M6J 1V5
836 Dundas St West
Toronto, Ontario M6J 1V5
(416) 530-1080
(416) 530-4733
www.RemaxUltimate.com

