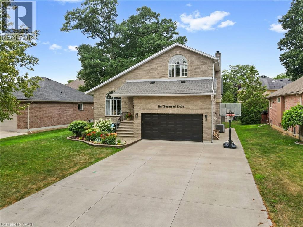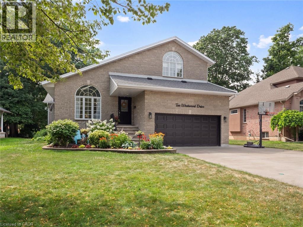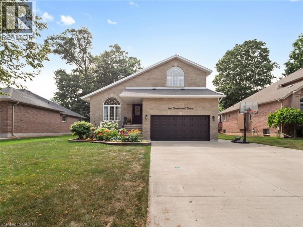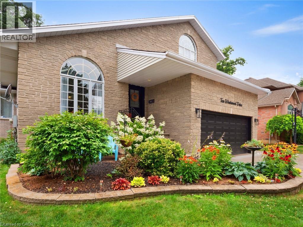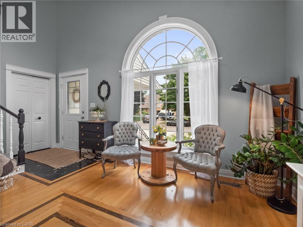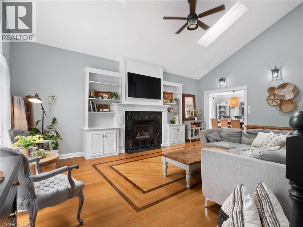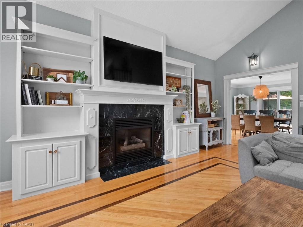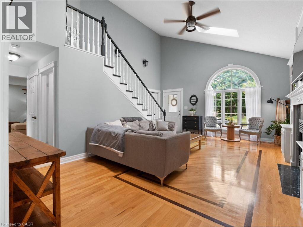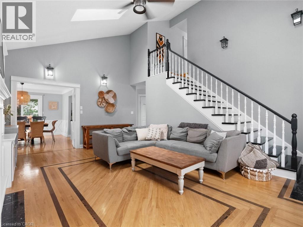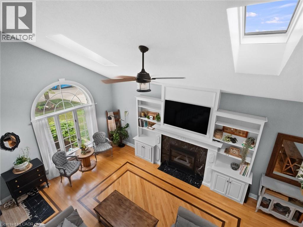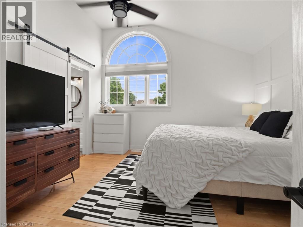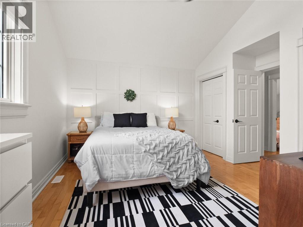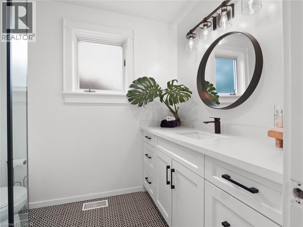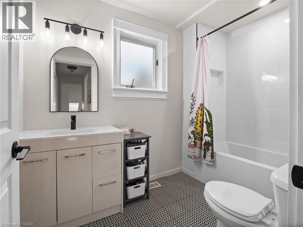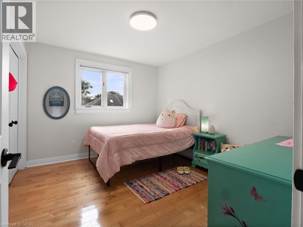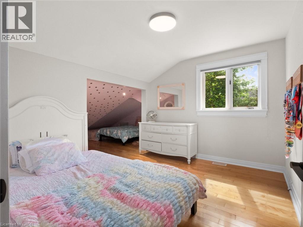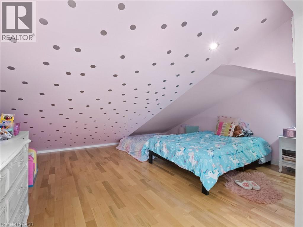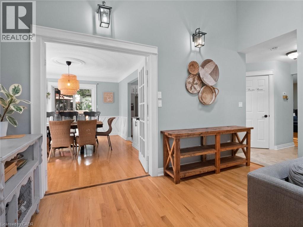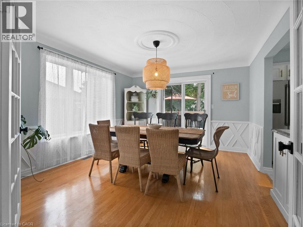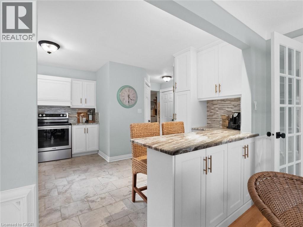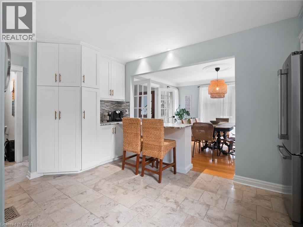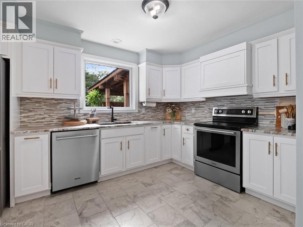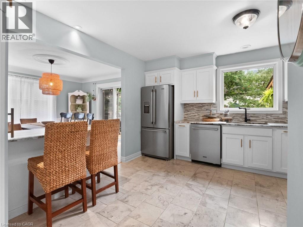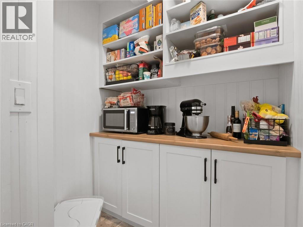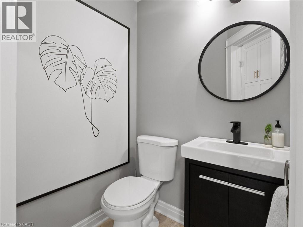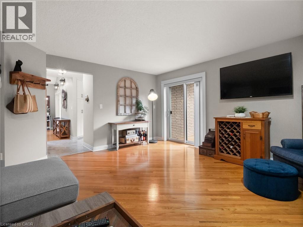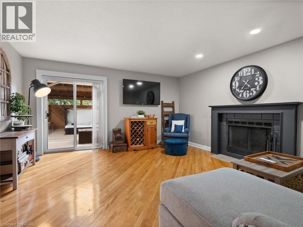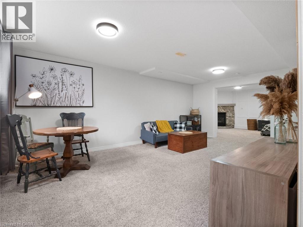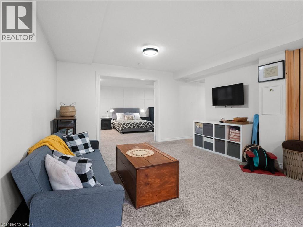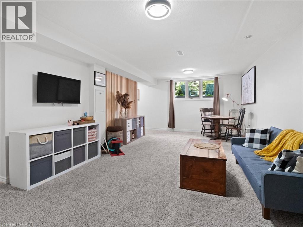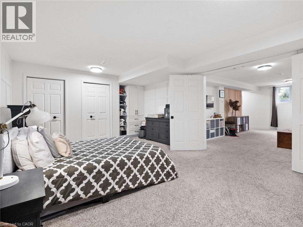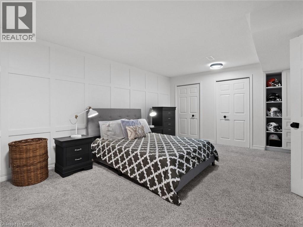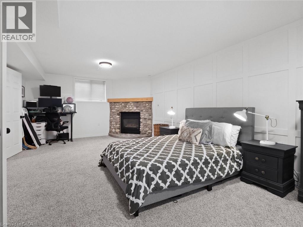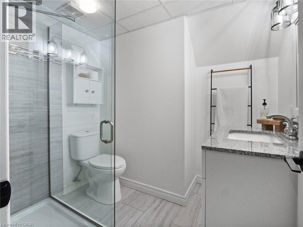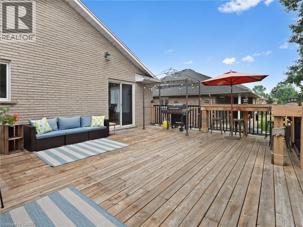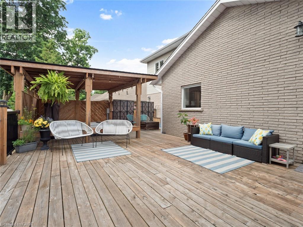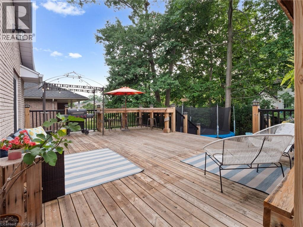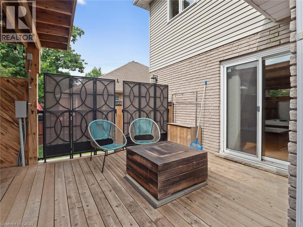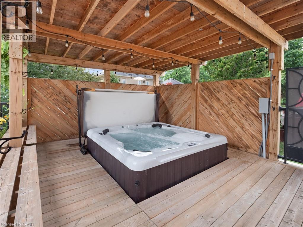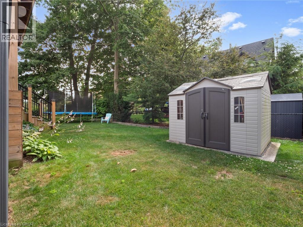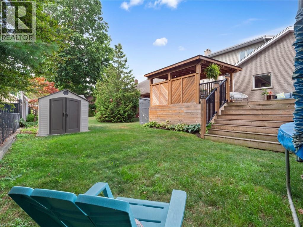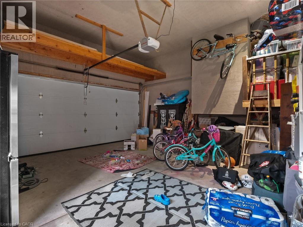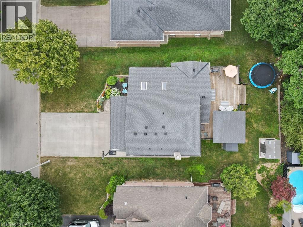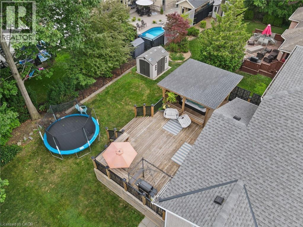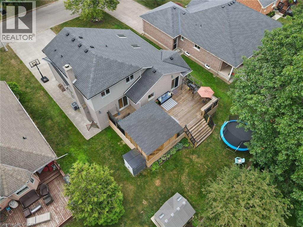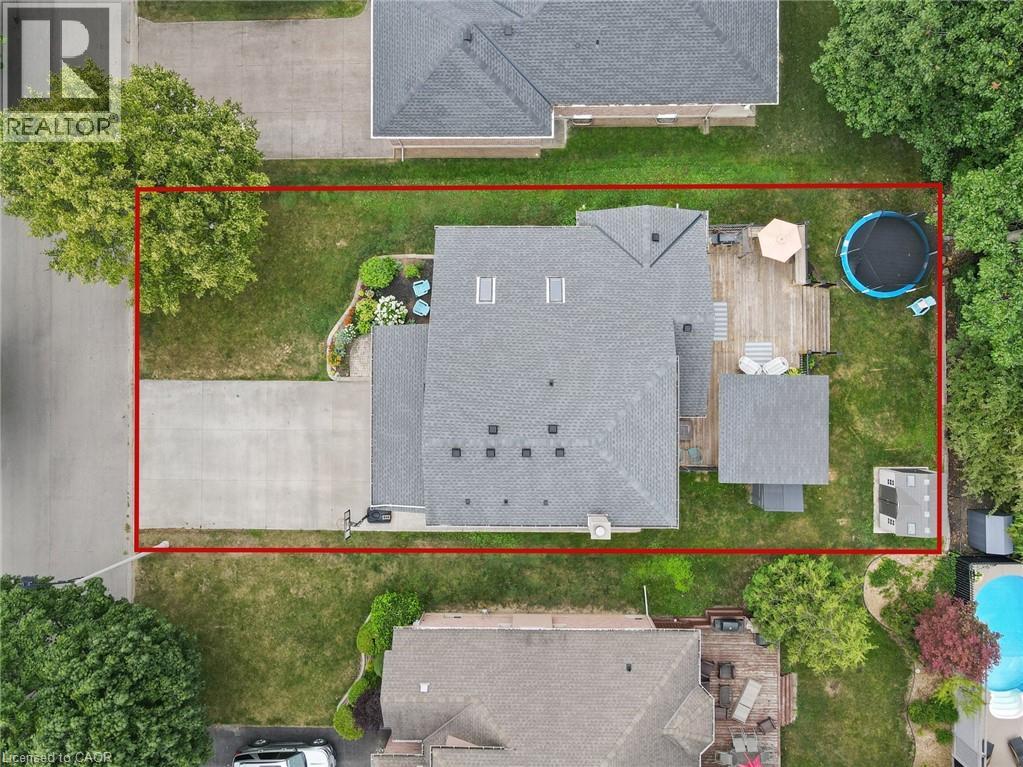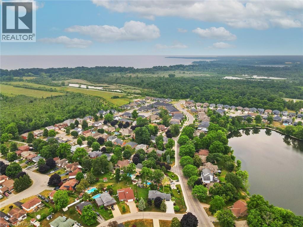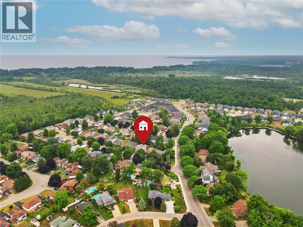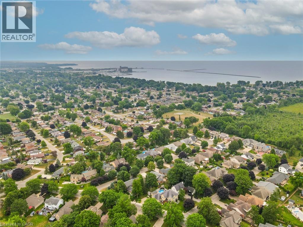10 Westwood Drive Port Colborne, Ontario L3K 6B8
$1,069,000
Welcome to 10 Westwood Drive – A beautiful 2-storey home in one of Port Colborne’s most desirable neighbourhoods. With over 2,900 sq ft of total finished living space, this spacious 3+1 bedroom, 4-bathroom home offers the perfect blend of functionality and comfort for families of all sizes. The main floor features a bright and flowing layout, ideal for both everyday living and entertaining. Upstairs, you'll find three generously sized bedrooms, including a large primary suite with a private ensuite. Both upper bathrooms have been tastefully updated, giving the home a fresh, modern feel. Downstairs, the finished basement adds valuable living space with a large rec room, additional bedroom, and full bath—perfect for guests, a home office, or teen retreat. Step outside to a massive backyard deck complete with a hot tub, offering the ideal setup for relaxing or hosting summer get-togethers. Set in a quiet, family-friendly area, this home is close to parks, schools, and all of Port Colborne’s local amenities. (id:50886)
Property Details
| MLS® Number | 40767710 |
| Property Type | Single Family |
| Amenities Near By | Golf Nearby, Place Of Worship, Schools, Shopping |
| Parking Space Total | 6 |
Building
| Bathroom Total | 4 |
| Bedrooms Above Ground | 3 |
| Bedrooms Below Ground | 1 |
| Bedrooms Total | 4 |
| Appliances | Central Vacuum, Dishwasher, Garage Door Opener |
| Architectural Style | 2 Level |
| Basement Development | Finished |
| Basement Type | Full (finished) |
| Construction Style Attachment | Detached |
| Cooling Type | Central Air Conditioning |
| Exterior Finish | Brick |
| Fireplace Fuel | Wood |
| Fireplace Present | Yes |
| Fireplace Total | 3 |
| Fireplace Type | Other - See Remarks |
| Foundation Type | Poured Concrete |
| Half Bath Total | 1 |
| Heating Fuel | Natural Gas |
| Heating Type | Forced Air |
| Stories Total | 2 |
| Size Interior | 2,266 Ft2 |
| Type | House |
| Utility Water | Municipal Water |
Parking
| Attached Garage |
Land
| Acreage | No |
| Land Amenities | Golf Nearby, Place Of Worship, Schools, Shopping |
| Sewer | Municipal Sewage System |
| Size Depth | 118 Ft |
| Size Frontage | 62 Ft |
| Size Total Text | Under 1/2 Acre |
| Zoning Description | R1 |
Rooms
| Level | Type | Length | Width | Dimensions |
|---|---|---|---|---|
| Second Level | Other | 8'11'' x 13'10'' | ||
| Second Level | 4pc Bathroom | 5'10'' x 9'4'' | ||
| Second Level | 3pc Bathroom | 5'10'' x 7'11'' | ||
| Second Level | Primary Bedroom | 11'9'' x 12'11'' | ||
| Second Level | Bedroom | 11'7'' x 10'1'' | ||
| Second Level | Bedroom | 11'7'' x 10'3'' | ||
| Basement | 3pc Bathroom | 6'9'' x 7'4'' | ||
| Basement | Utility Room | 14'9'' x 16'2'' | ||
| Basement | Recreation Room | 20'11'' x 13'1'' | ||
| Basement | Bedroom | 13'8'' x 22'7'' | ||
| Main Level | Pantry | 5'8'' x 4'1'' | ||
| Main Level | Family Room | 15'1'' x 16'10'' | ||
| Main Level | 2pc Bathroom | 4'7'' x 4'5'' | ||
| Main Level | Kitchen | 13'0'' x 13'10'' | ||
| Main Level | Dining Room | 11'8'' x 13'10'' | ||
| Main Level | Living Room | 17'4'' x 21'5'' |
https://www.realtor.ca/real-estate/28834609/10-westwood-drive-port-colborne
Contact Us
Contact us for more information
Stephen Canjar
Salesperson
188 Lakeshore Road East
Oakville, Ontario L6J 1H6
(905) 636-0045
www.theagencyre.com/

