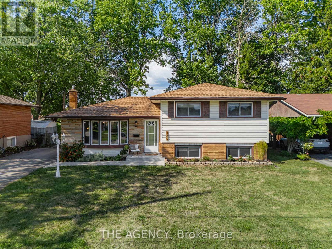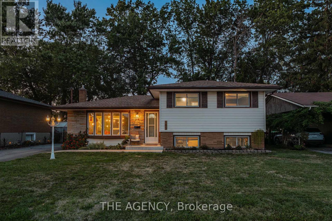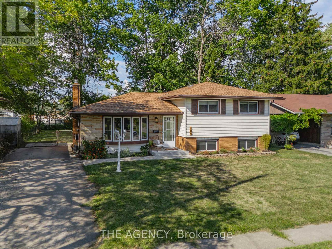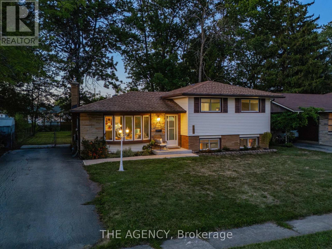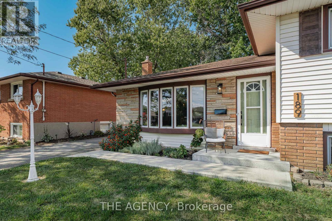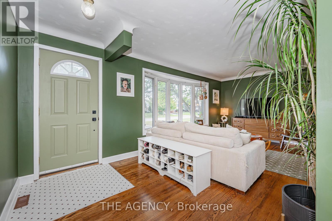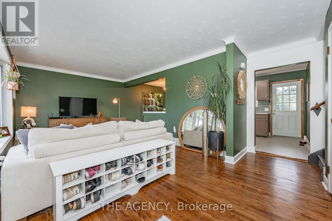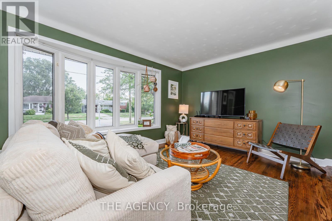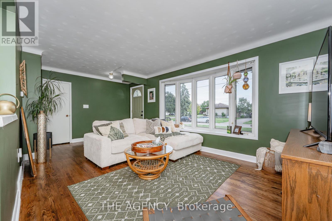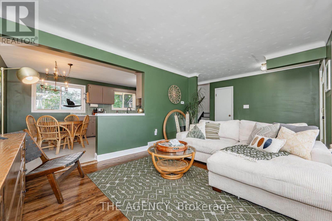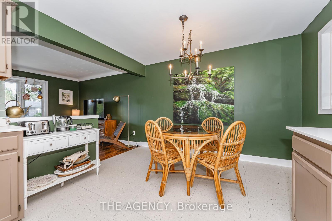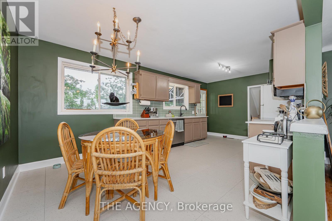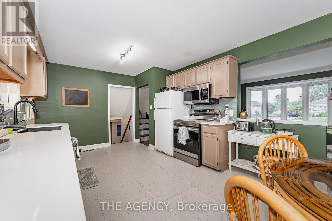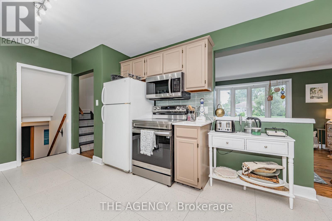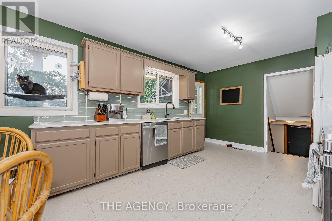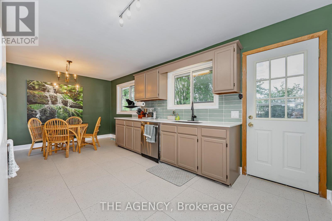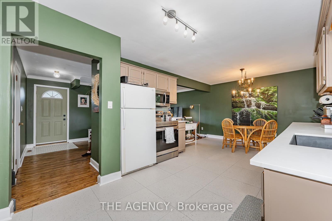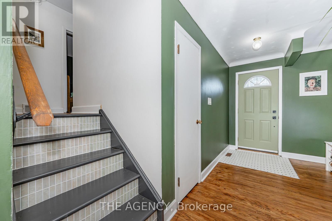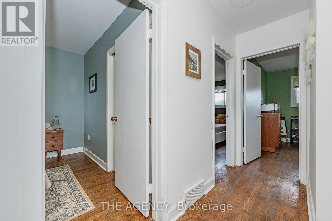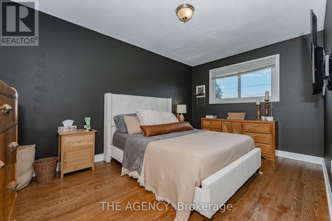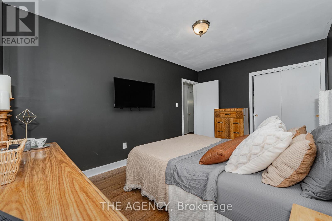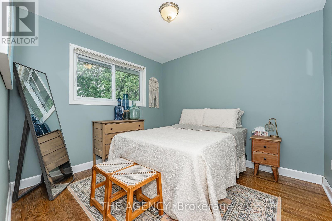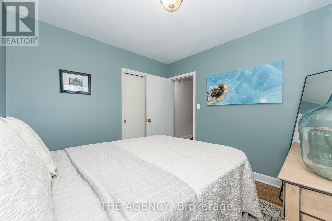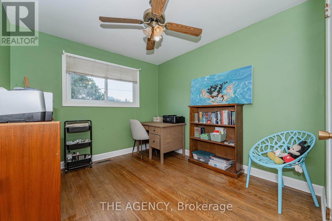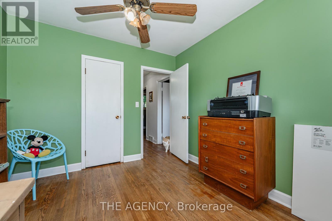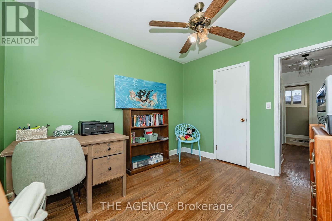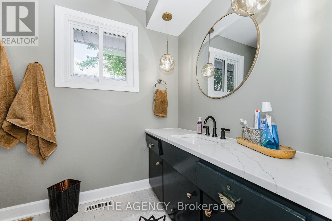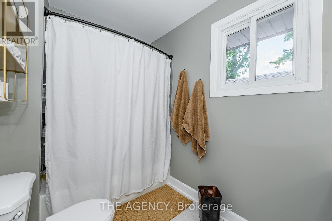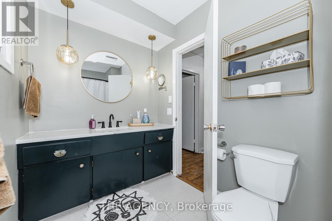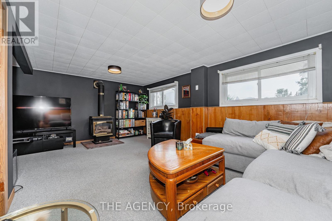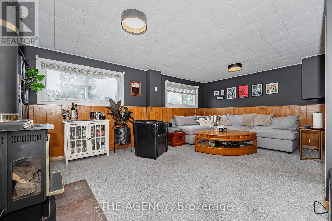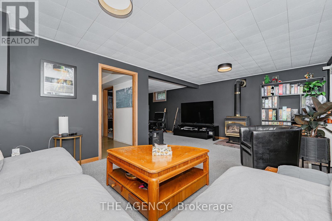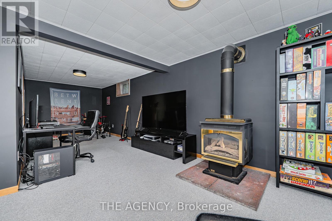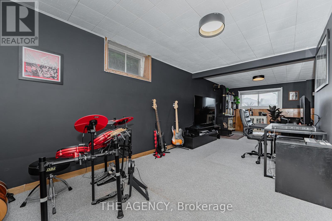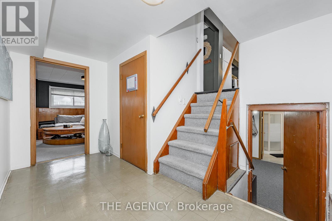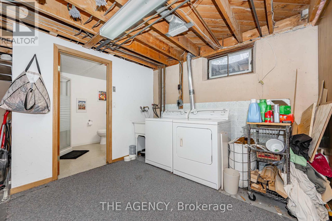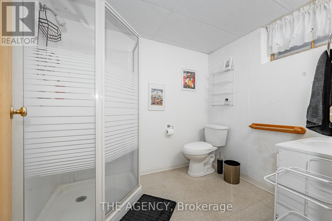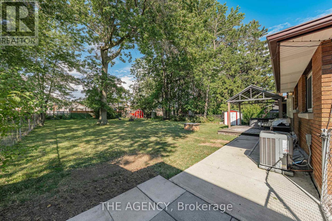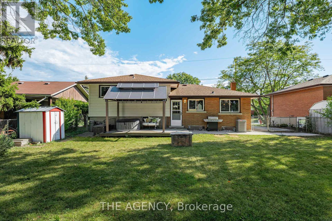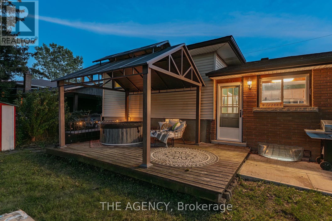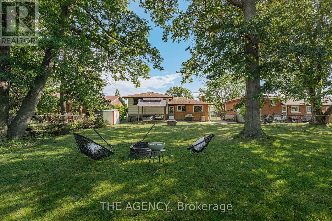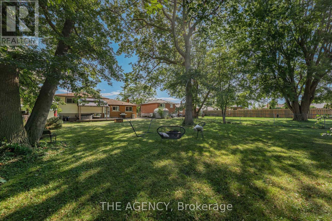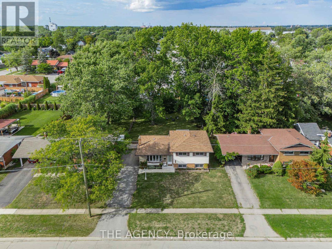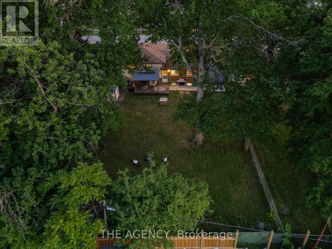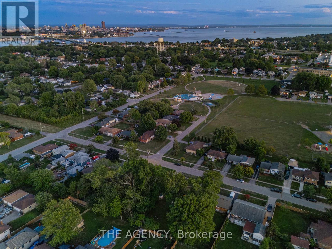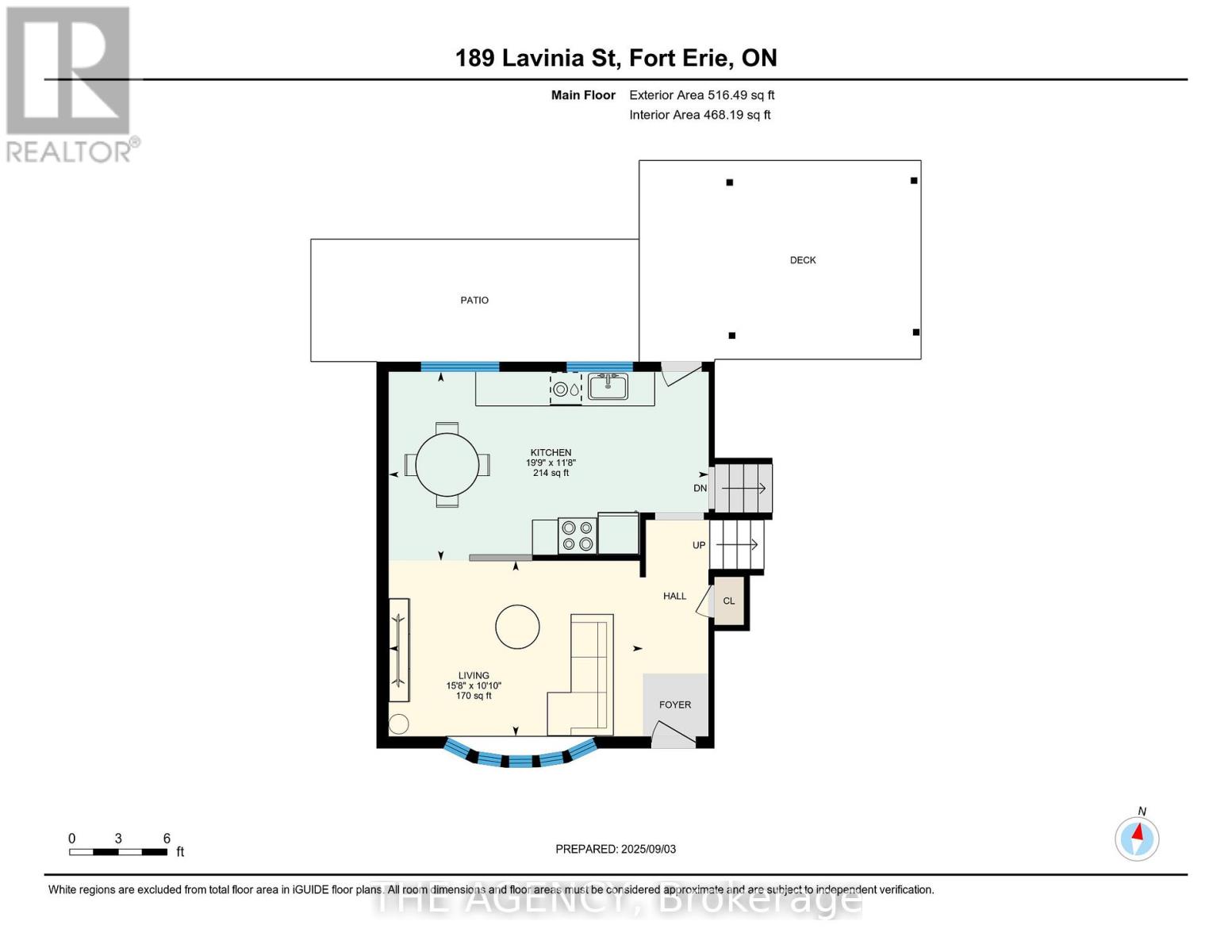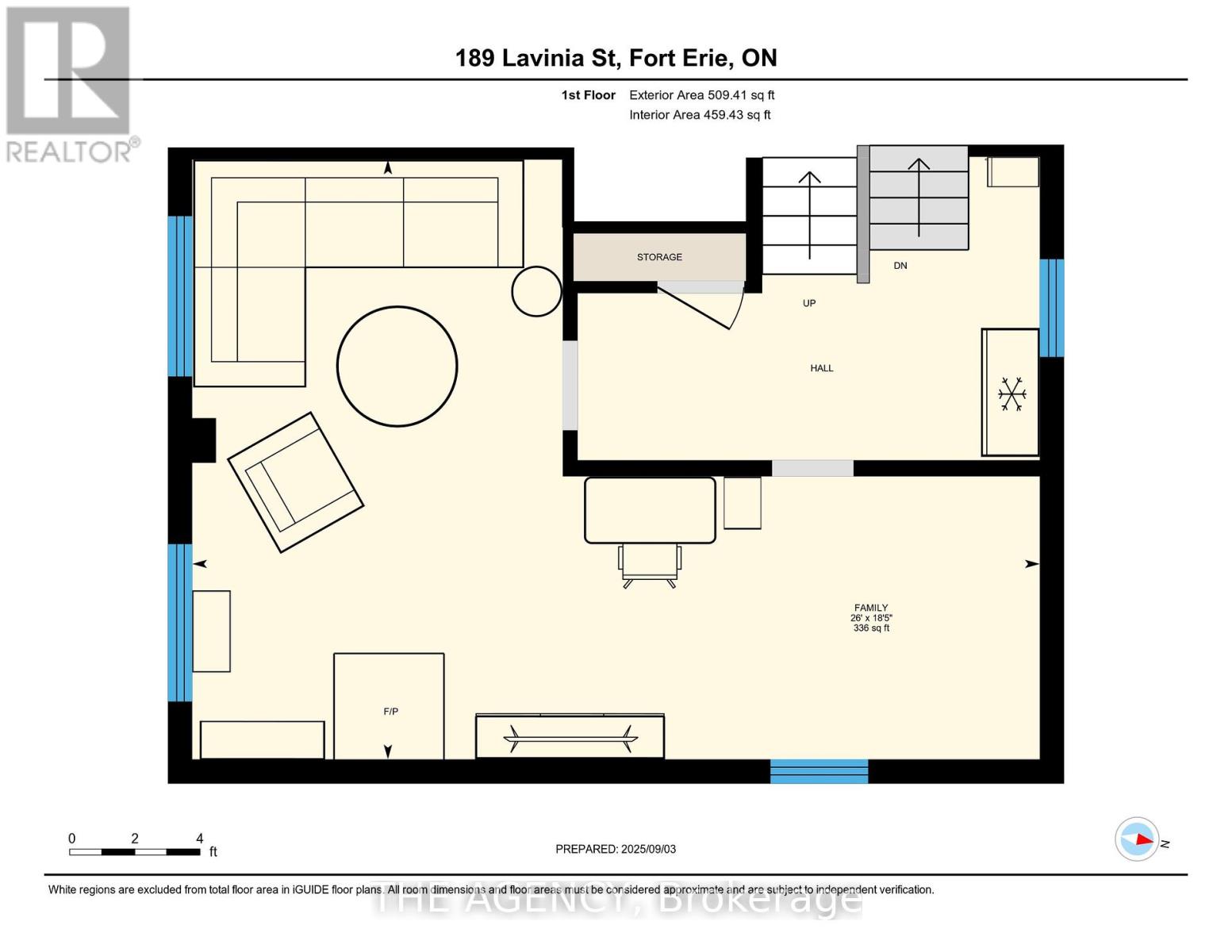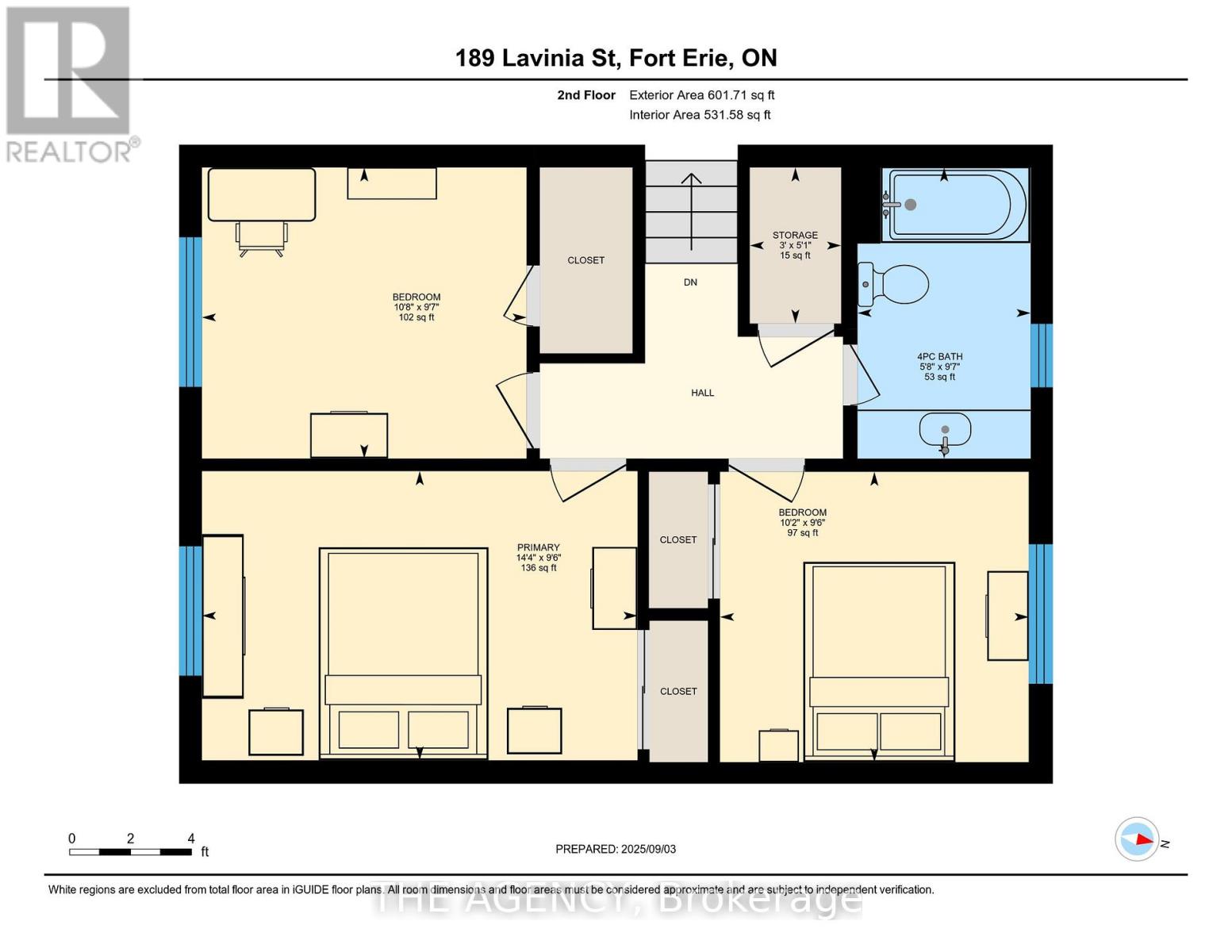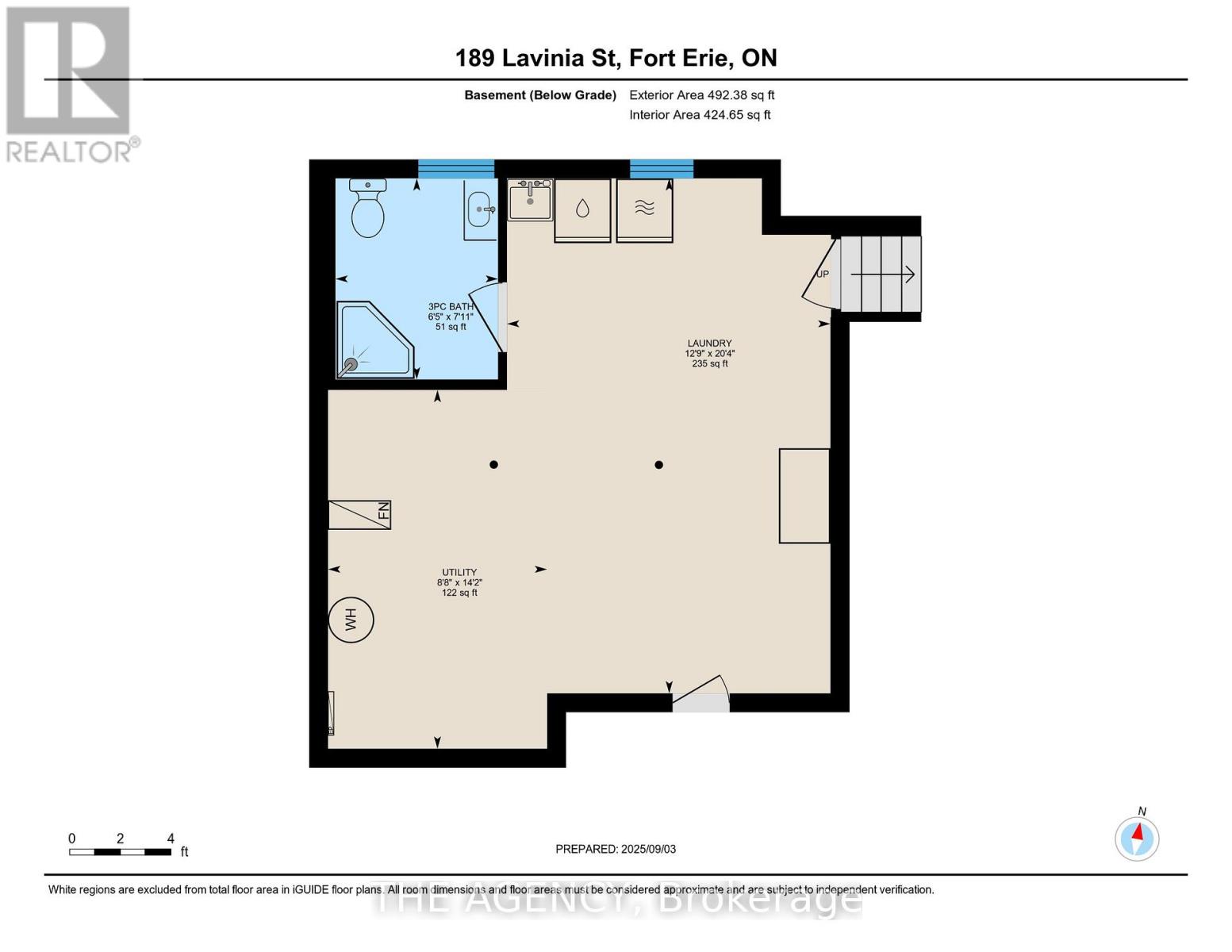189 Lavinia Street Fort Erie, Ontario L2A 2G1
$574,900
Welcome to 189 Lavinia Street, a well-maintained side split tucked away on a quiet street in Fort Erie. Set on a mature 60 x 150 foot lot with trees lining the backyard for added privacy, this home offers a great blend of indoor comfort and outdoor space. The main floor features a bright living room with refinished hardwood flooring, a dedicated dining area, and a freshly updated kitchen with new tile flooring, painted cabinetry, a new stove, microwave and dishwasher and a brand-new countertop. Upstairs, youll find three bedrooms and a fully renovated four-piece bathroom, along with continued hardwood flooring throughout the upper level.The lower level adds excellent living space with a cozy rec room anchored by a gas fireplace, and on the lower level there is a second full bathroom and ample room for storage or future customization. Whether you're relaxing in the private backyard or enjoying the warmth of the gas fireplace, this home is a great fit for buyers looking for move-in ready comfort with thoughtful upgrades throughout. (id:50886)
Open House
This property has open houses!
2:00 pm
Ends at:4:00 pm
2:00 pm
Ends at:4:00 pm
Property Details
| MLS® Number | X12390600 |
| Property Type | Single Family |
| Community Name | 332 - Central |
| Equipment Type | Water Heater |
| Parking Space Total | 4 |
| Rental Equipment Type | Water Heater |
| Structure | Patio(s) |
Building
| Bathroom Total | 2 |
| Bedrooms Above Ground | 3 |
| Bedrooms Total | 3 |
| Age | 51 To 99 Years |
| Amenities | Fireplace(s) |
| Appliances | Water Heater, Dishwasher, Microwave, Stove, Refrigerator |
| Basement Development | Partially Finished |
| Basement Type | Full (partially Finished) |
| Construction Style Attachment | Detached |
| Construction Style Split Level | Sidesplit |
| Cooling Type | Central Air Conditioning |
| Exterior Finish | Brick Veneer, Vinyl Siding |
| Fireplace Present | Yes |
| Foundation Type | Concrete |
| Heating Fuel | Natural Gas |
| Heating Type | Forced Air |
| Size Interior | 1,500 - 2,000 Ft2 |
| Type | House |
| Utility Water | Municipal Water |
Parking
| No Garage |
Land
| Acreage | No |
| Landscape Features | Landscaped |
| Sewer | Sanitary Sewer |
| Size Depth | 150 Ft |
| Size Frontage | 60 Ft |
| Size Irregular | 60 X 150 Ft |
| Size Total Text | 60 X 150 Ft |
| Zoning Description | R3 |
Rooms
| Level | Type | Length | Width | Dimensions |
|---|---|---|---|---|
| Second Level | Primary Bedroom | 2.9 m | 4.36 m | 2.9 m x 4.36 m |
| Second Level | Bedroom 2 | 2.92 m | 3.25 m | 2.92 m x 3.25 m |
| Second Level | Bedroom 3 | 2.91 m | 3.06 m | 2.91 m x 3.06 m |
| Second Level | Bathroom | 2.92 m | 1.73 m | 2.92 m x 1.73 m |
| Basement | Laundry Room | 3.89 m | 6.2 m | 3.89 m x 6.2 m |
| Basement | Utility Room | 2.64 m | 4.32 m | 2.64 m x 4.32 m |
| Basement | Bathroom | 1.96 m | 2.42 m | 1.96 m x 2.42 m |
| Lower Level | Family Room | 5.61 m | 7.93 m | 5.61 m x 7.93 m |
| Main Level | Kitchen | 6.02 m | 3.56 m | 6.02 m x 3.56 m |
| Main Level | Living Room | 4.78 m | 3.3 m | 4.78 m x 3.3 m |
https://www.realtor.ca/real-estate/28834604/189-lavinia-street-fort-erie-central-332-central
Contact Us
Contact us for more information
Scott Fishman
Salesperson
1627 Niagara Stone Road, Unit C
Niagara On The Lake, Ontario L0S 1J0
(905) 468-9014
www.theagencyre.com/
Rebecca Kelly
Salesperson
1627 Niagara Stone Road, Unit C
Niagara On The Lake, Ontario L0S 1J0
(905) 468-9014
www.theagencyre.com/

