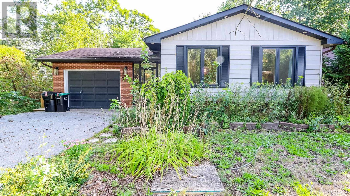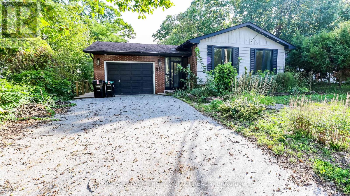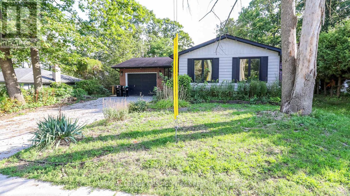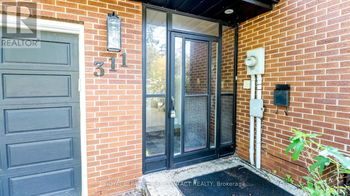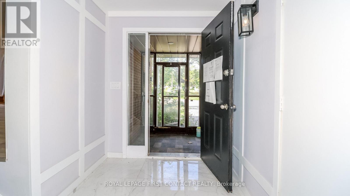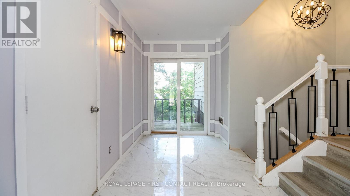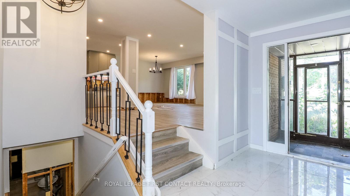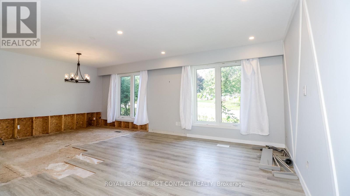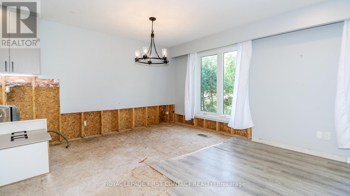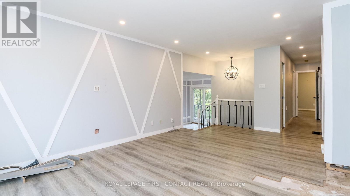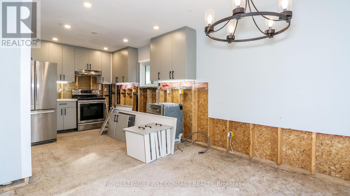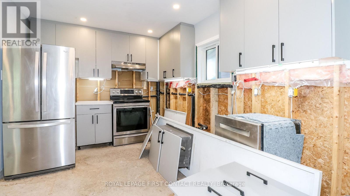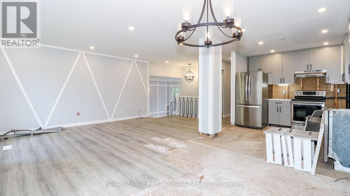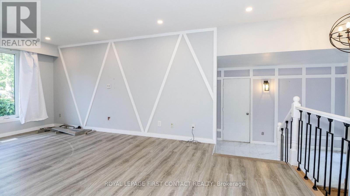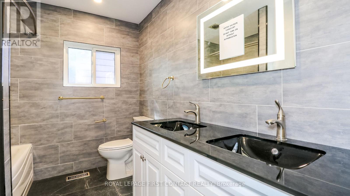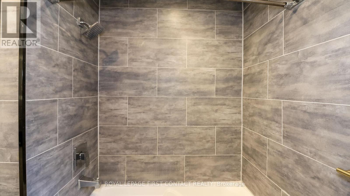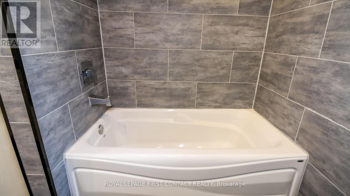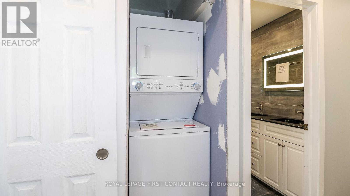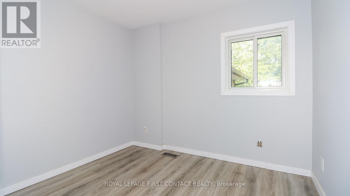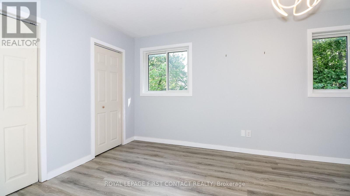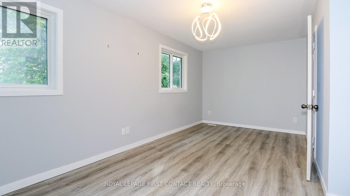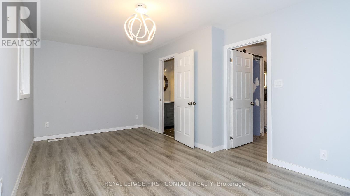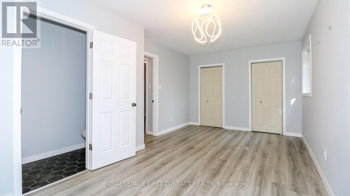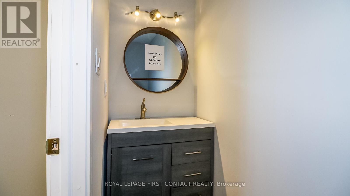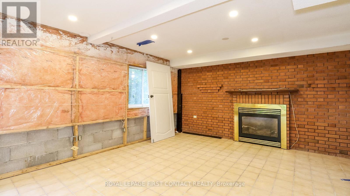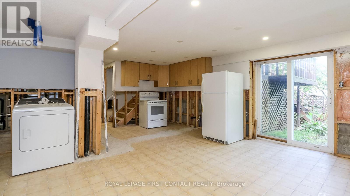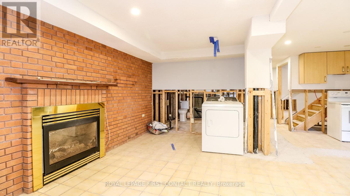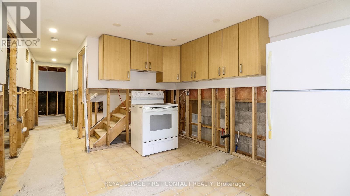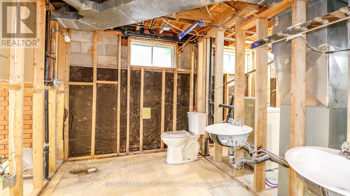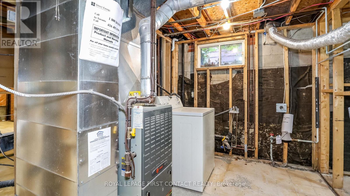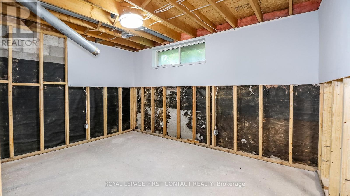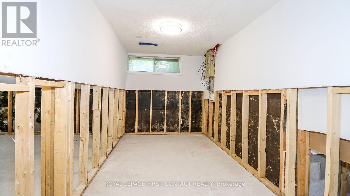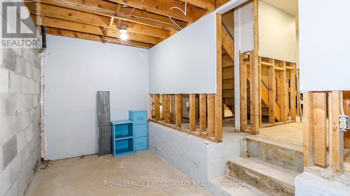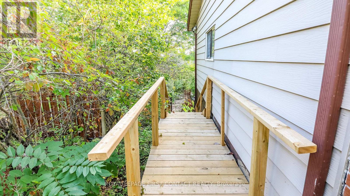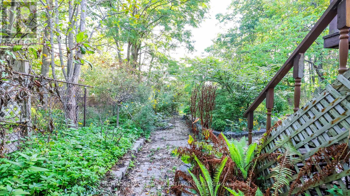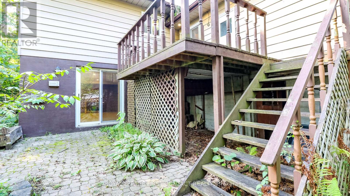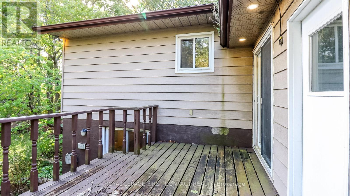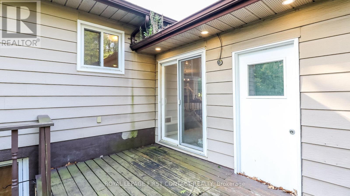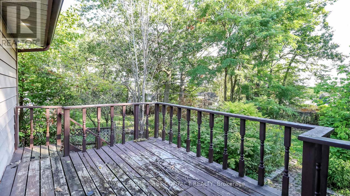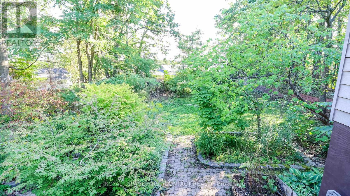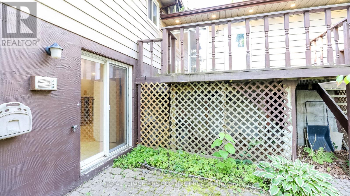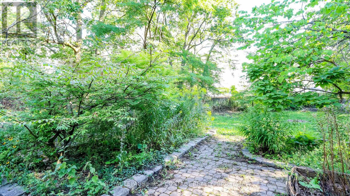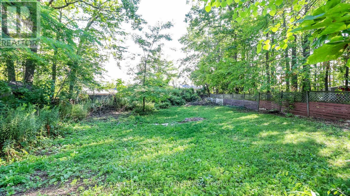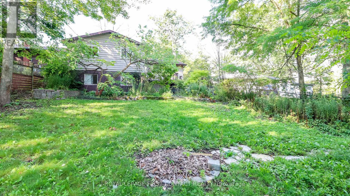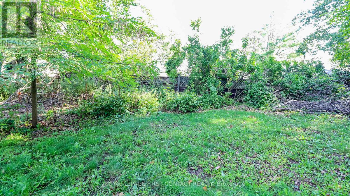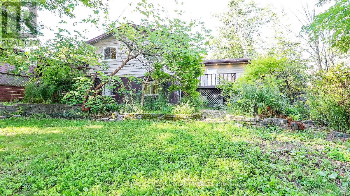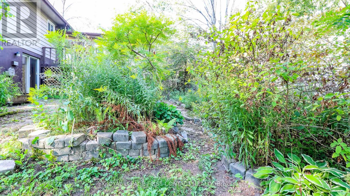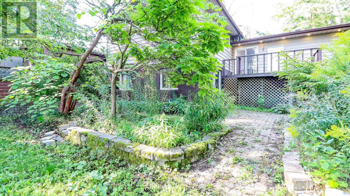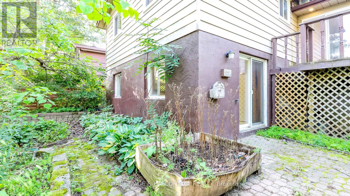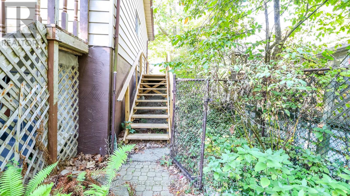311 Anne Street N Barrie, Ontario L4N 5M7
$639,900
Needed: Handy Person! Great Potential with this spacious home in North West Barrie....close to schools, shopping, and easy access to Hwy 400! Some lovely finishes have been completed, but it still needs some work! The enclosed porch leads into your foyer with inside entry to your single car garage, and also leads to patio doors out to your deck and huge backyard! The upper level has an open concept living room/dining room plus a nice sized kitchen, a large primary bedroom with a 2 piece ensuite, plus a second bedroom with a second bathroom and upstairs laundry. The walk-out basement is bright and needs some finishing but could include two more bedrooms, a bathroom (already roughed-in!) a kitchen and a living space! A great investment to add value to!! (id:50886)
Property Details
| MLS® Number | S12391290 |
| Property Type | Single Family |
| Community Name | Sunnidale |
| Amenities Near By | Public Transit, Schools |
| Easement | Unknown |
| Equipment Type | Water Heater |
| Features | Irregular Lot Size |
| Parking Space Total | 3 |
| Rental Equipment Type | Water Heater |
| Structure | Deck, Porch |
Building
| Bathroom Total | 2 |
| Bedrooms Above Ground | 2 |
| Bedrooms Total | 2 |
| Basement Features | Separate Entrance, Walk Out |
| Basement Type | N/a |
| Construction Style Attachment | Detached |
| Construction Style Split Level | Sidesplit |
| Cooling Type | Central Air Conditioning |
| Exterior Finish | Brick, Vinyl Siding |
| Foundation Type | Unknown |
| Half Bath Total | 1 |
| Heating Fuel | Natural Gas |
| Heating Type | Forced Air |
| Size Interior | 1,100 - 1,500 Ft2 |
| Type | House |
| Utility Water | Municipal Water |
Parking
| Attached Garage | |
| Garage | |
| Inside Entry |
Land
| Acreage | No |
| Land Amenities | Public Transit, Schools |
| Sewer | Sanitary Sewer |
| Size Depth | 146 Ft |
| Size Frontage | 57 Ft ,7 In |
| Size Irregular | 57.6 X 146 Ft ; 145.98 Ft X 57.55ft X 183.45ft X 68.34ft |
| Size Total Text | 57.6 X 146 Ft ; 145.98 Ft X 57.55ft X 183.45ft X 68.34ft |
| Zoning Description | R2 |
Rooms
| Level | Type | Length | Width | Dimensions |
|---|---|---|---|---|
| Upper Level | Living Room | 5.99 m | 3.45 m | 5.99 m x 3.45 m |
| Upper Level | Dining Room | 3.33 m | 3 m | 3.33 m x 3 m |
| Upper Level | Kitchen | 3.68 m | 2.87 m | 3.68 m x 2.87 m |
| Upper Level | Primary Bedroom | 3.2 m | 6.55 m | 3.2 m x 6.55 m |
| Upper Level | Bedroom | 2.97 m | 2.51 m | 2.97 m x 2.51 m |
https://www.realtor.ca/real-estate/28835937/311-anne-street-n-barrie-sunnidale-sunnidale
Contact Us
Contact us for more information
Kelly Darbyshire
Salesperson
299 Lakeshore Drive #100, 100142 &100423
Barrie, Ontario L4N 7Y9
(705) 728-8800
(705) 722-5684

