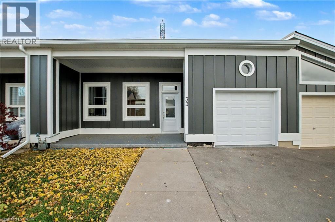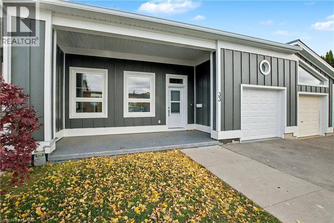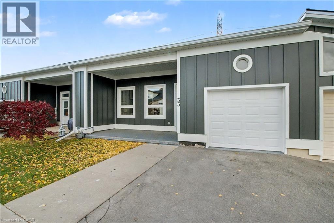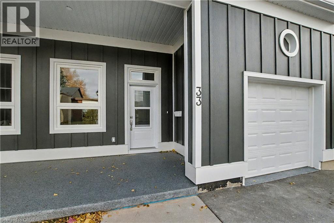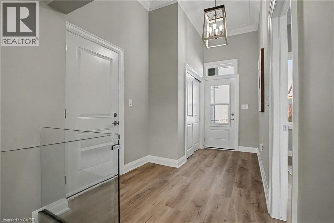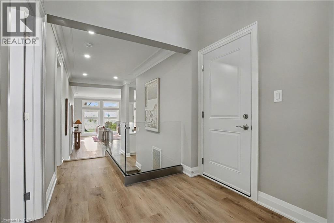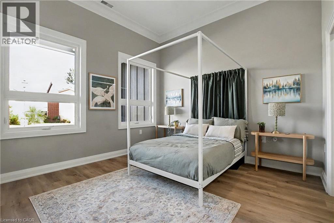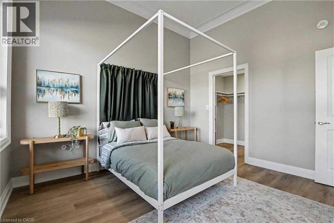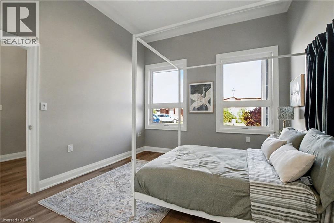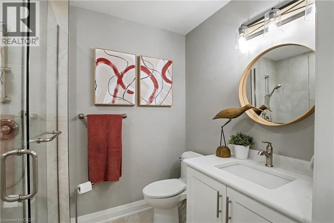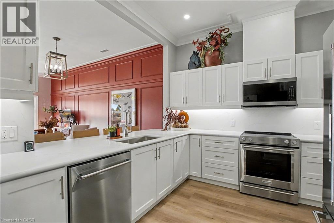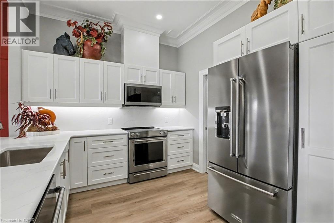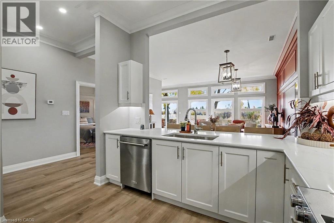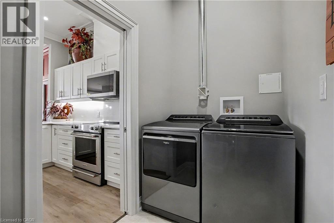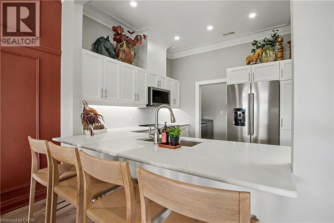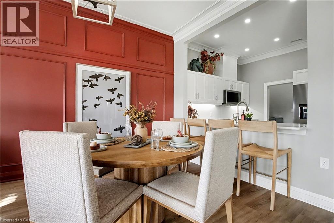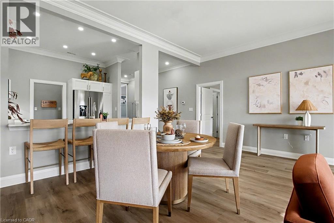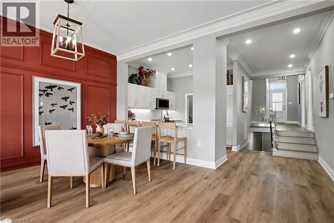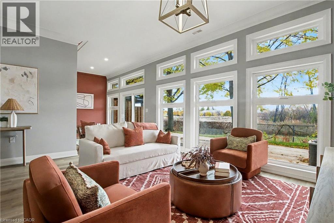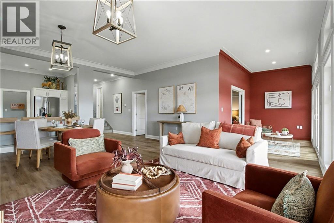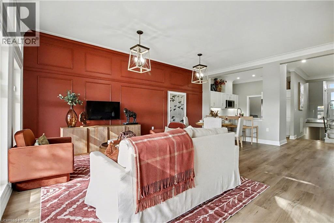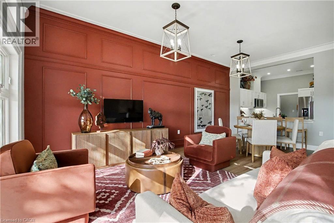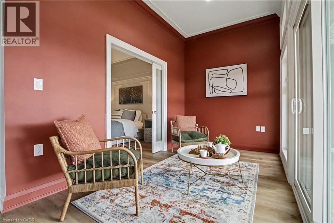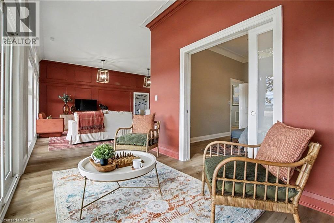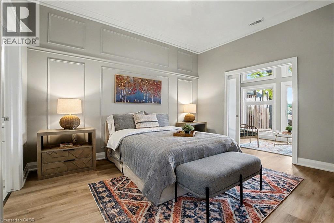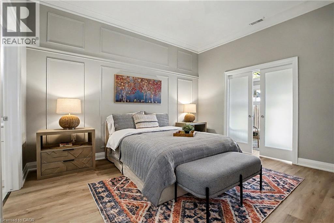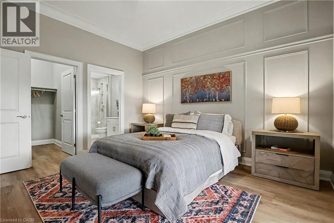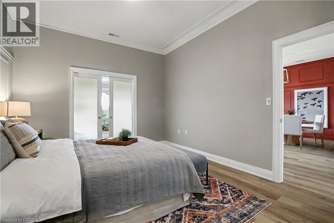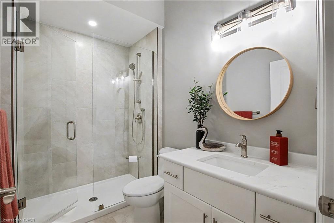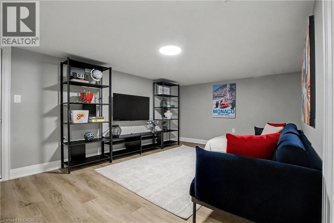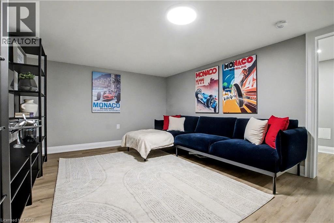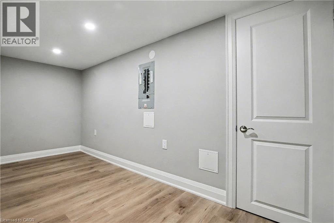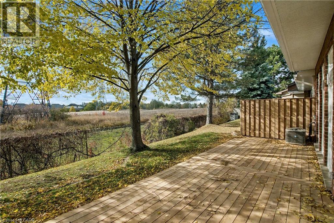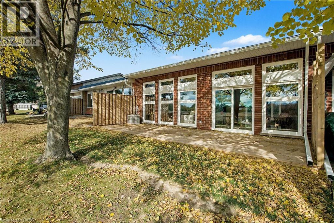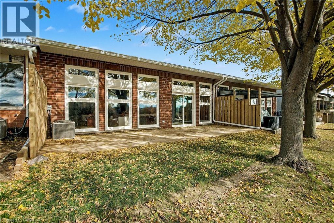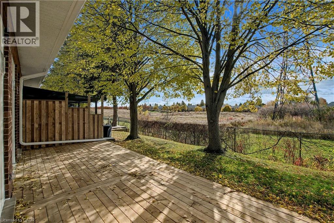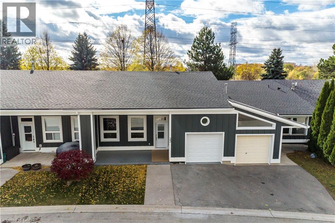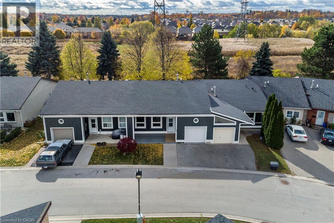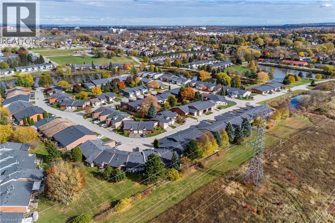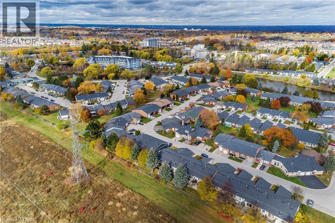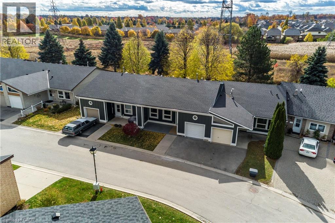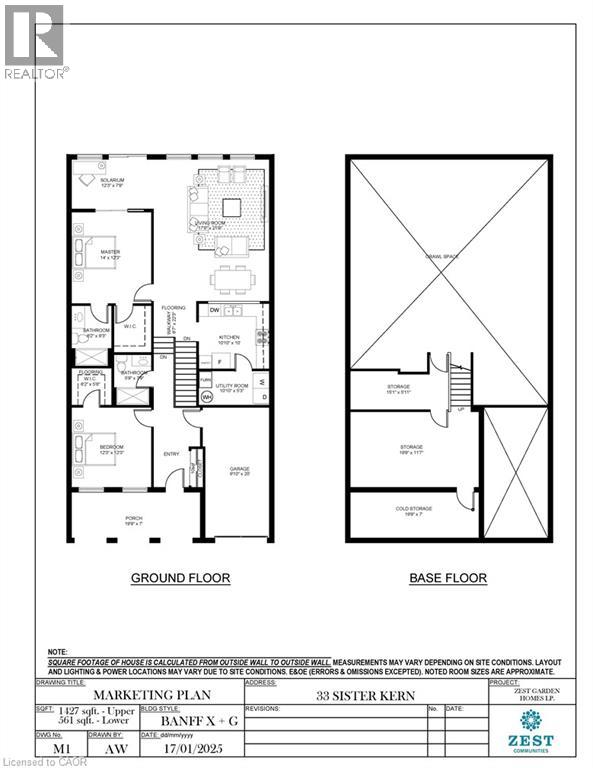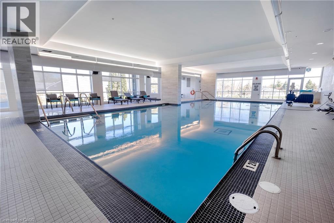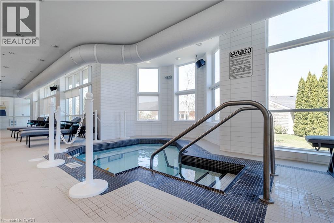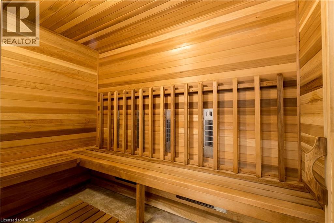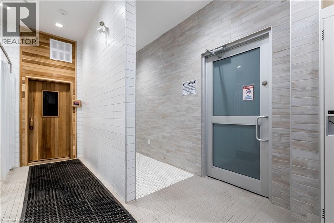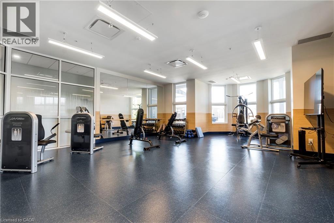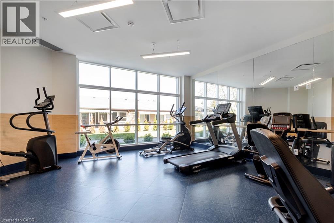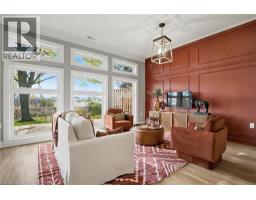33 Sister Kern Terrace Hamilton, Ontario L9B 2M1
$1,070,000Maintenance, Insurance, Common Area Maintenance, Landscaping, Water, Parking
$1,348.56 Monthly
Maintenance, Insurance, Common Area Maintenance, Landscaping, Water, Parking
$1,348.56 MonthlyWelcome to 33 Sister Kern, With 1,988 square feet of living space, this home will be renovated to the purchaser’s choices, ensuring a personalized finish throughout Step inside to discover an expansive living space highlighted by soaring 12’ ceilings, oversized windows, and elegant finishes throughout. The open-concept layout features 2 spacious bedrooms, each with walk-in closets, a spa-like primary ensuite, and an additional full bathroom for guests or family. Perfect for entertaining, the bright and inviting main floor flows seamlessly to a private backyard oasis. Additional highlights include an attached garage, partial basement with cold room and ample storage, and a layout that balances style with function. This is more than a home, it’s a lifestyle. Don’t miss your chance to make this rare offering yours. Property taxes, water, and all exterior maintenance are included in the monthly fees. (id:50886)
Property Details
| MLS® Number | 40767485 |
| Property Type | Single Family |
| Amenities Near By | Airport, Golf Nearby, Hospital, Place Of Worship, Public Transit |
| Communication Type | High Speed Internet |
| Equipment Type | Other |
| Features | Paved Driveway, Automatic Garage Door Opener |
| Parking Space Total | 2 |
| Pool Type | Indoor Pool |
| Rental Equipment Type | Other |
Building
| Bathroom Total | 2 |
| Bedrooms Above Ground | 2 |
| Bedrooms Total | 2 |
| Amenities | Exercise Centre, Guest Suite, Party Room |
| Appliances | Dishwasher, Dryer, Microwave, Refrigerator, Stove, Washer |
| Architectural Style | Bungalow |
| Basement Development | Finished |
| Basement Type | Partial (finished) |
| Construction Style Attachment | Attached |
| Cooling Type | Central Air Conditioning |
| Exterior Finish | Brick |
| Fire Protection | Smoke Detectors |
| Heating Fuel | Natural Gas |
| Heating Type | Forced Air |
| Stories Total | 1 |
| Size Interior | 1,988 Ft2 |
| Type | Row / Townhouse |
| Utility Water | Municipal Water |
Parking
| Attached Garage |
Land
| Access Type | Road Access, Highway Access |
| Acreage | No |
| Land Amenities | Airport, Golf Nearby, Hospital, Place Of Worship, Public Transit |
| Sewer | Municipal Sewage System |
| Size Frontage | 10 Ft |
| Size Total Text | Under 1/2 Acre |
| Zoning Description | De/s-664 Dr/s-664a |
Rooms
| Level | Type | Length | Width | Dimensions |
|---|---|---|---|---|
| Lower Level | Cold Room | 19'9'' x 7'0'' | ||
| Lower Level | Recreation Room | 19'9'' x 11'7'' | ||
| Lower Level | Storage | 15'1'' x 5'11'' | ||
| Main Level | 3pc Bathroom | 7'9'' x 5'9'' | ||
| Main Level | Bedroom | 12'3'' x 12'3'' | ||
| Main Level | Primary Bedroom | 14'0'' x 12'3'' | ||
| Main Level | Full Bathroom | 6'2'' x 9'3'' | ||
| Main Level | Kitchen | 10'10'' x 5'3'' | ||
| Main Level | Living Room | 17'9'' x 21'9'' | ||
| Main Level | Den | 12'3'' x 7'9'' | ||
| Main Level | Utility Room | 10'10'' x 5'3'' |
Utilities
| Cable | Available |
| Electricity | Available |
| Natural Gas | Available |
| Telephone | Available |
https://www.realtor.ca/real-estate/28834919/33-sister-kern-terrace-hamilton
Contact Us
Contact us for more information
Sheri Lin Robins
Salesperson
(905) 664-2300
860 Queenston Road
Stoney Creek, Ontario L8G 4A8
(905) 545-1188
(905) 664-2300
www.remaxescarpment.com/
Anil Verma
Salesperson
(905) 664-2300
860 Queenston Road Unit 4b
Stoney Creek, Ontario L8G 4A8
(905) 545-1188
(905) 664-2300


