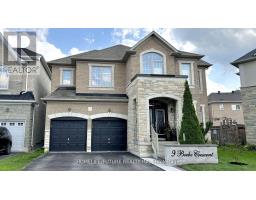9 Beebe Crescent Markham, Ontario L6E 0L6
$1,699,900
Beautiful Double-Garage Detached Home In A Prime Location. Featuring Hardwood Flooring Throughout The Main And Second Floors, This Home Exudes Warmth And Elegance. The Family Room Offers A Cozy Fireplace, While The Modern Kitchen Boasts Quality Appliances, A Center Island, And A Breakfast Area With A Walk-Out To Fully Fenced Backyard Provides Excellent Privacy. Upstairs, You'll Find Four Spacious Bedrooms, Three With Walk-In Closets, And A Primary Bedroom With A Luxurious 5-PieceEnsuite. Convenient 2nd Floor Laundry Access. All 4 Bedrooms With Windows. The Finished Basement Includes A Living Area, Kitchen, One Bedroom With Its Own 3-Piece Ensuite Bathroom, And a 2 Piece washrrom, A Rough-In For Washer And Dryer. Buroak Public School And Donald Cousin P.S Top Ranging Schools.Extras: (id:50886)
Property Details
| MLS® Number | N12393047 |
| Property Type | Single Family |
| Community Name | Wismer |
| Amenities Near By | Hospital, Park, Public Transit, Schools |
| Equipment Type | Water Heater |
| Parking Space Total | 4 |
| Rental Equipment Type | Water Heater |
Building
| Bathroom Total | 5 |
| Bedrooms Above Ground | 4 |
| Bedrooms Below Ground | 1 |
| Bedrooms Total | 5 |
| Appliances | Dishwasher, Dryer, Stove, Washer, Refrigerator |
| Basement Development | Finished |
| Basement Type | N/a (finished) |
| Construction Style Attachment | Detached |
| Cooling Type | Central Air Conditioning |
| Exterior Finish | Brick |
| Fireplace Present | Yes |
| Flooring Type | Hardwood, Ceramic, Laminate |
| Foundation Type | Concrete |
| Half Bath Total | 2 |
| Heating Fuel | Natural Gas |
| Heating Type | Forced Air |
| Stories Total | 2 |
| Size Interior | 2,500 - 3,000 Ft2 |
| Type | House |
| Utility Water | Municipal Water |
Parking
| Attached Garage | |
| Garage |
Land
| Acreage | No |
| Fence Type | Fenced Yard |
| Land Amenities | Hospital, Park, Public Transit, Schools |
| Sewer | Sanitary Sewer |
| Size Depth | 90 Ft ,7 In |
| Size Frontage | 36 Ft ,10 In |
| Size Irregular | 36.9 X 90.6 Ft |
| Size Total Text | 36.9 X 90.6 Ft |
Rooms
| Level | Type | Length | Width | Dimensions |
|---|---|---|---|---|
| Second Level | Primary Bedroom | 5.06 m | 3.66 m | 5.06 m x 3.66 m |
| Second Level | Bedroom 2 | 3.66 m | 3.05 m | 3.66 m x 3.05 m |
| Second Level | Bedroom 3 | 4.36 m | 3.66 m | 4.36 m x 3.66 m |
| Second Level | Bedroom 4 | 4.08 m | 3.38 m | 4.08 m x 3.38 m |
| Basement | Living Room | 8.11 m | 5.52 m | 8.11 m x 5.52 m |
| Basement | Bedroom | 3.72 m | 3.32 m | 3.72 m x 3.32 m |
| Main Level | Living Room | 5.49 m | 3.05 m | 5.49 m x 3.05 m |
| Main Level | Family Room | 4.88 m | 3.96 m | 4.88 m x 3.96 m |
| Main Level | Kitchen | 4.27 m | 2.44 m | 4.27 m x 2.44 m |
| Main Level | Eating Area | 5.18 m | 3.05 m | 5.18 m x 3.05 m |
https://www.realtor.ca/real-estate/28839802/9-beebe-crescent-markham-wismer-wismer
Contact Us
Contact us for more information
Sivakumar Shanmuganathan
Broker
www.futuregtahomes.com/
www.facebook.com/futuregtahome/?ref=bookmarks
twitter.com/sivakumar1213
www.linkedin.com/in/siva-shanmuganathan-852bba17/
7 Eastvale Drive Unit 205
Markham, Ontario L3S 4N8
(905) 201-9977
(905) 201-9229
Joy Selvanayagam
Broker
www.futuregtahomes.com/
www.facebook.com/futuregtahome?fref=ts
7 Eastvale Drive Unit 205
Markham, Ontario L3S 4N8
(905) 201-9977
(905) 201-9229





































































































