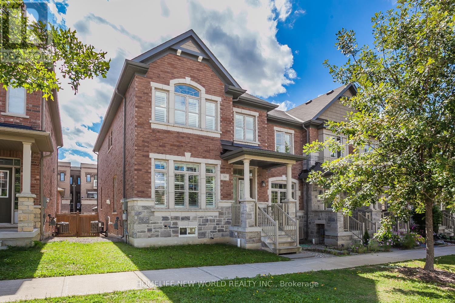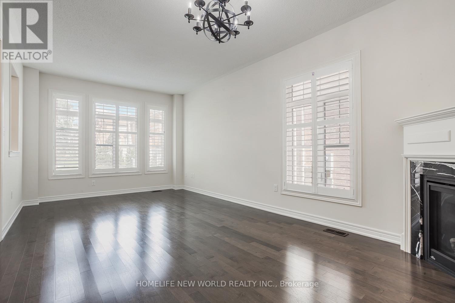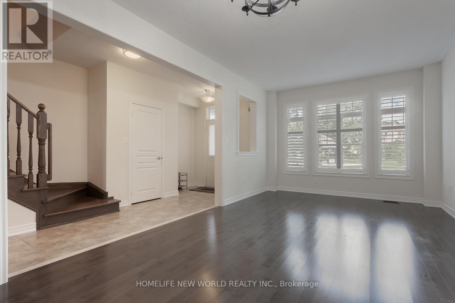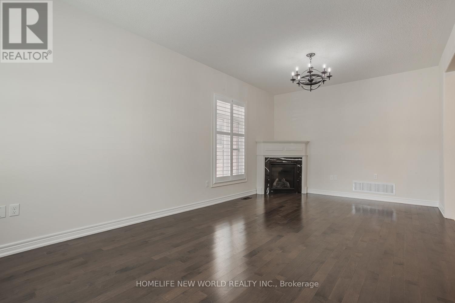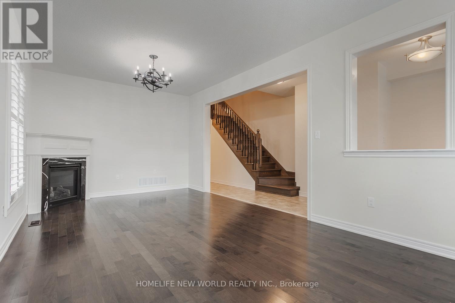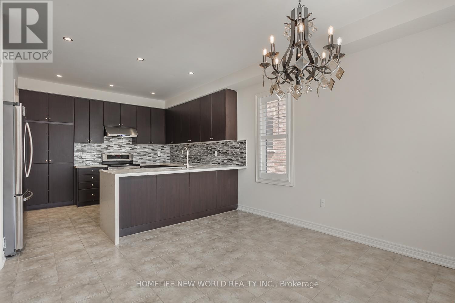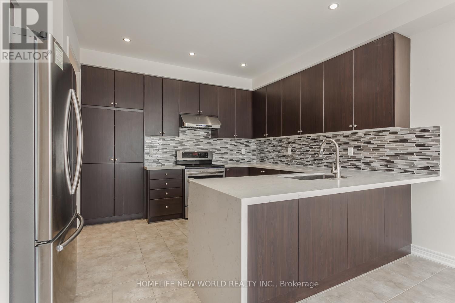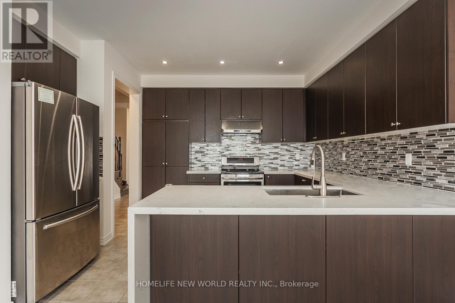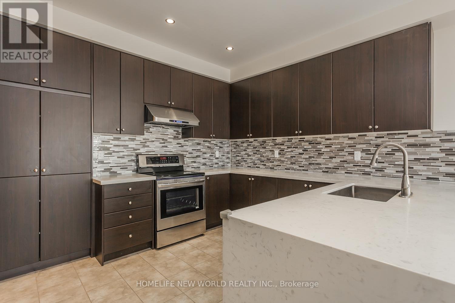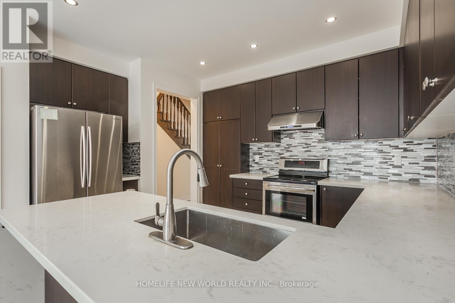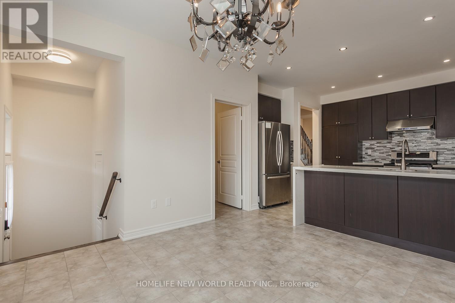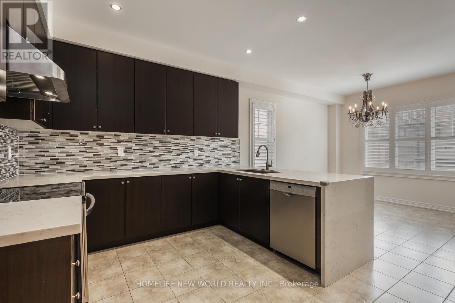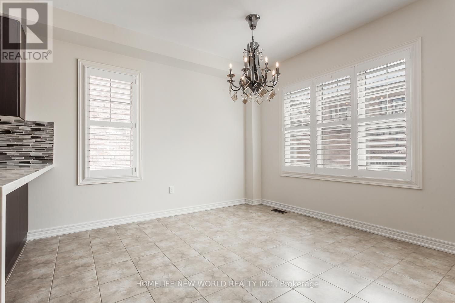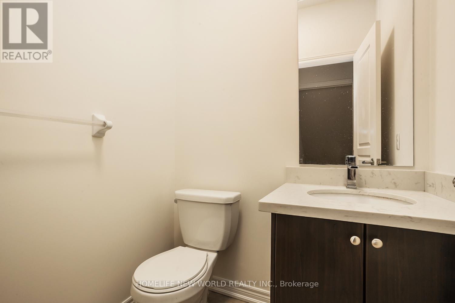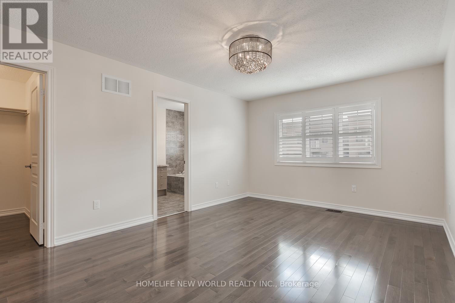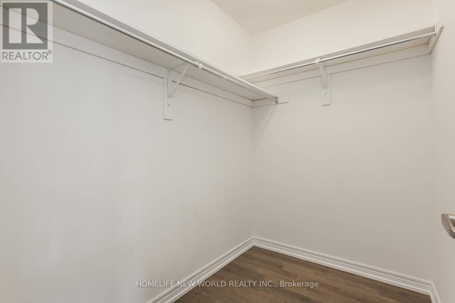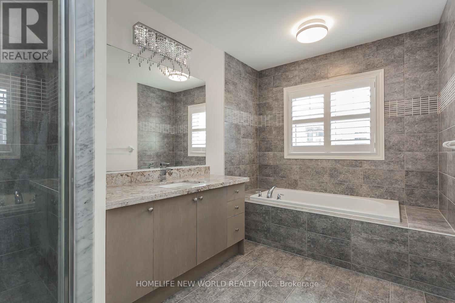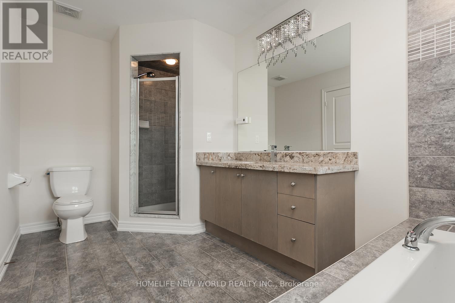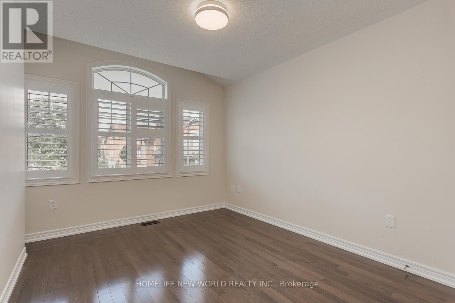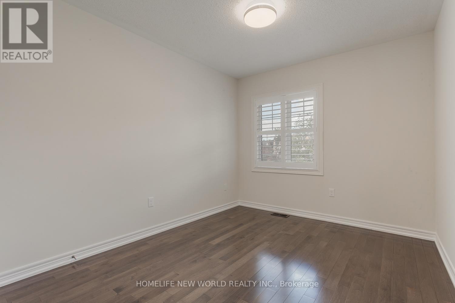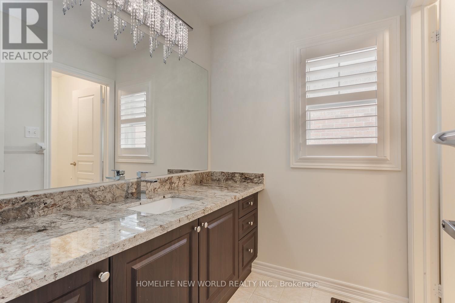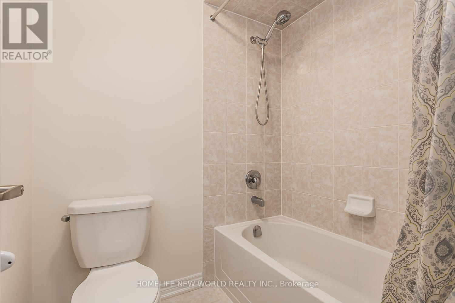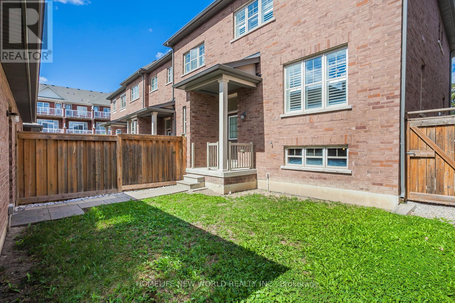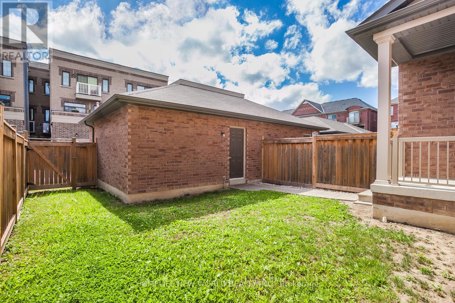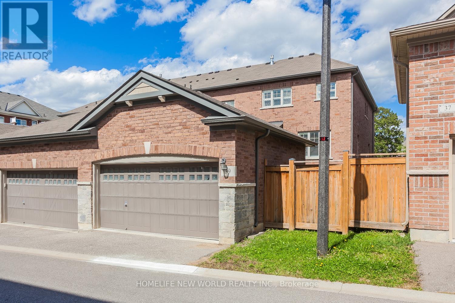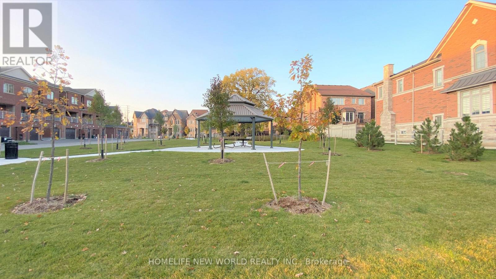39 Cherna Avenue S Markham, Ontario L6C 0X5
3 Bedroom
3 Bathroom
1,500 - 2,000 ft2
Fireplace
Central Air Conditioning, Air Exchanger
Forced Air
$1,298,000
Absolutely Stunning Wide Frontage Lot Freehold Townhouse, Sun-Filled End Unit, Double Car Garage, Over 1820 Sqft, Premium Lot Facing Beautiful Park, 9 Ft On Main, $$$ Spent On Upgrades, $$$ Modern Lights & Chandeliers, Hardwood Floor Throughout; Large Kitchen Features New Backsplash And Breakfast Bar, Upgraded S/S Appliances And Brand New Quartz Counter Top In Kitchen & All Baths ; Top Ranking School Pet Hs And Beckett Farm Ps. See 3D Virtual Tour! (id:50886)
Property Details
| MLS® Number | N12393162 |
| Property Type | Single Family |
| Community Name | Berczy |
| Equipment Type | Water Heater |
| Features | Carpet Free |
| Parking Space Total | 3 |
| Rental Equipment Type | Water Heater |
Building
| Bathroom Total | 3 |
| Bedrooms Above Ground | 3 |
| Bedrooms Total | 3 |
| Amenities | Fireplace(s) |
| Appliances | Garage Door Opener Remote(s), Dishwasher, Dryer, Garage Door Opener, Hood Fan, Stove, Washer, Window Coverings, Refrigerator |
| Basement Type | Full |
| Construction Style Attachment | Attached |
| Cooling Type | Central Air Conditioning, Air Exchanger |
| Exterior Finish | Brick Facing, Stone |
| Fireplace Present | Yes |
| Flooring Type | Hardwood, Ceramic |
| Foundation Type | Concrete |
| Half Bath Total | 1 |
| Heating Fuel | Natural Gas |
| Heating Type | Forced Air |
| Stories Total | 2 |
| Size Interior | 1,500 - 2,000 Ft2 |
| Type | Row / Townhouse |
| Utility Water | Municipal Water |
Parking
| Detached Garage | |
| Garage |
Land
| Acreage | No |
| Sewer | Sanitary Sewer |
| Size Depth | 98 Ft ,6 In |
| Size Frontage | 25 Ft ,4 In |
| Size Irregular | 25.4 X 98.5 Ft |
| Size Total Text | 25.4 X 98.5 Ft |
Rooms
| Level | Type | Length | Width | Dimensions |
|---|---|---|---|---|
| Second Level | Primary Bedroom | 5.18 m | 3.58 m | 5.18 m x 3.58 m |
| Second Level | Bedroom 2 | 3.66 m | 2.95 m | 3.66 m x 2.95 m |
| Second Level | Bedroom 3 | 2.82 m | 2.82 m x Measurements not available | |
| Main Level | Living Room | 6.4 m | 3.51 m | 6.4 m x 3.51 m |
| Main Level | Dining Room | 3.51 m | 3.4 m | 3.51 m x 3.4 m |
| Main Level | Kitchen | 3.51 m | 3.35 m | 3.51 m x 3.35 m |
| Main Level | Family Room | 6.4 m | 3.51 m | 6.4 m x 3.51 m |
https://www.realtor.ca/real-estate/28840146/39-cherna-avenue-s-markham-berczy-berczy
Contact Us
Contact us for more information
Matthew Chu
Broker
www.matthewchu.ca/
Homelife New World Realty Inc.
201 Consumers Rd., Ste. 205
Toronto, Ontario M2J 4G8
201 Consumers Rd., Ste. 205
Toronto, Ontario M2J 4G8
(416) 490-1177
(416) 490-1928
www.homelifenewworld.com/

