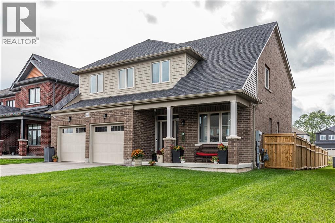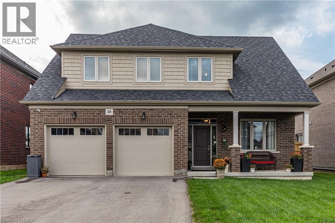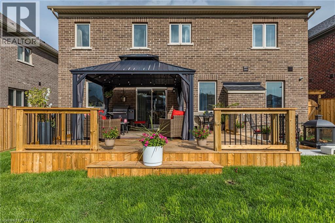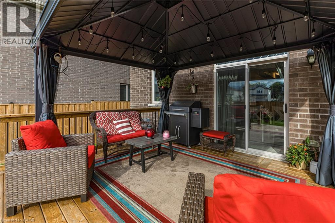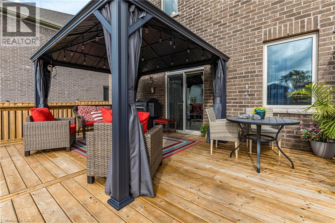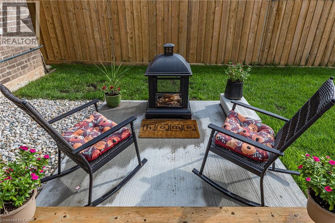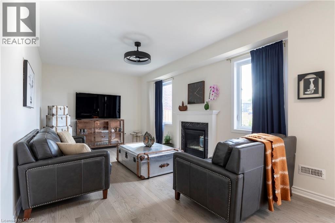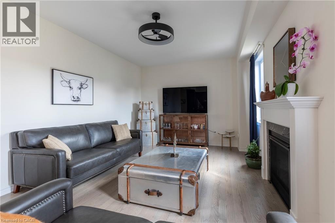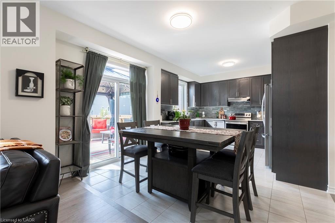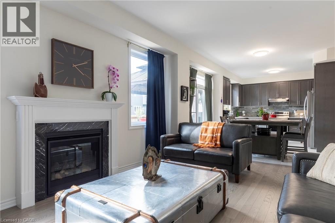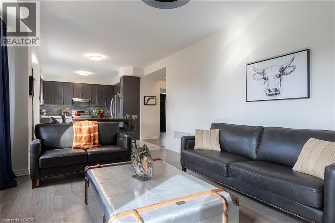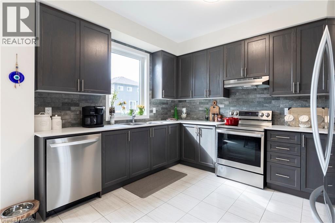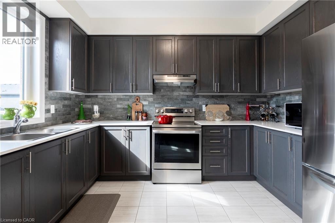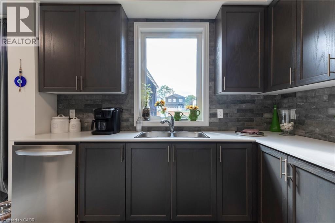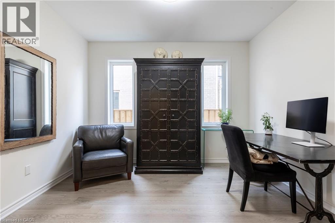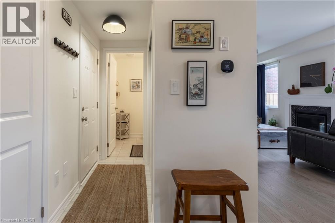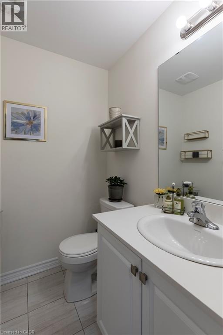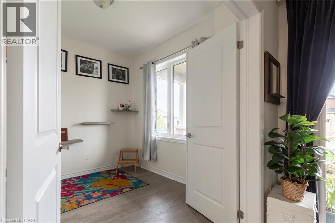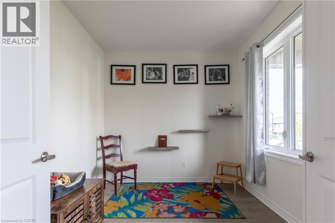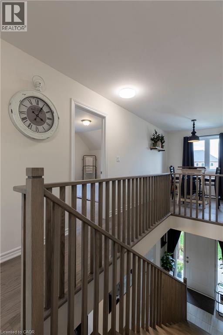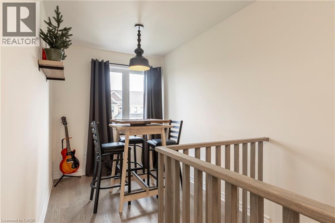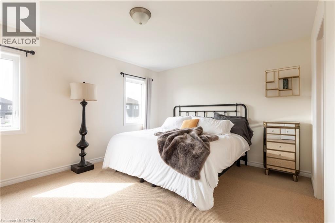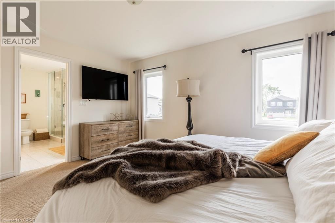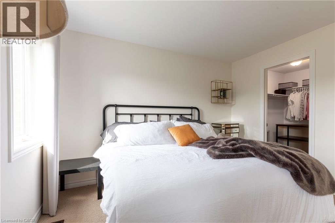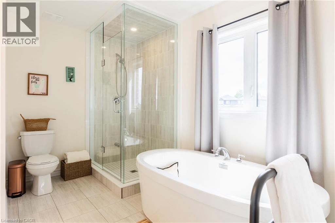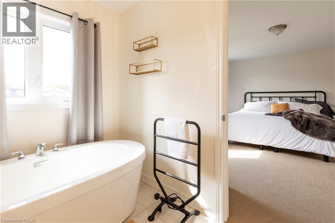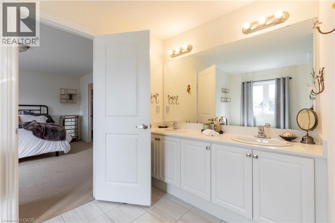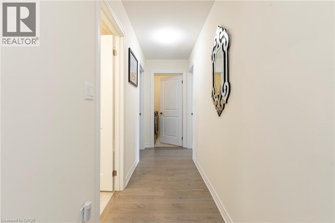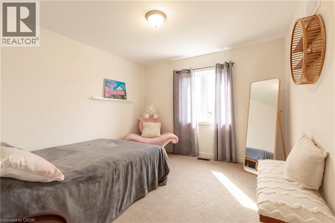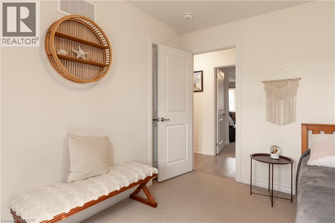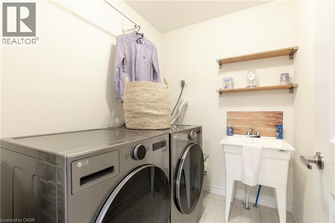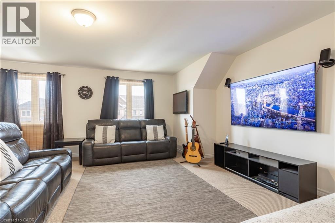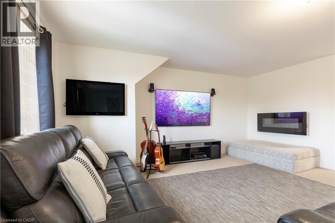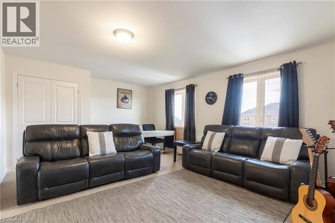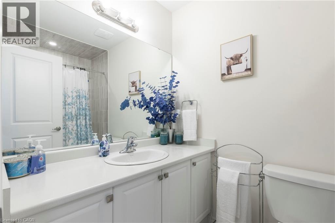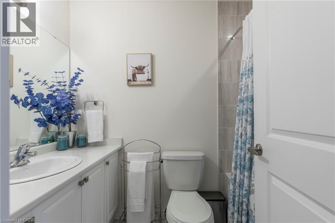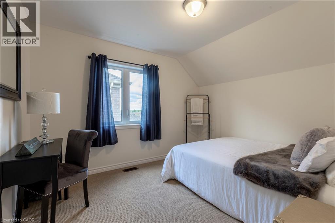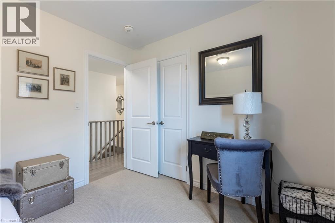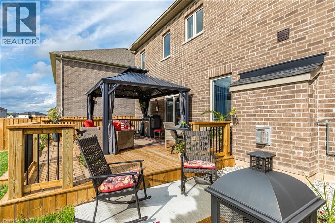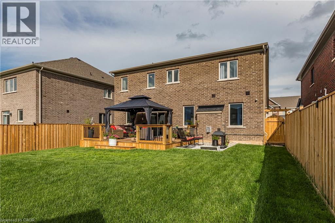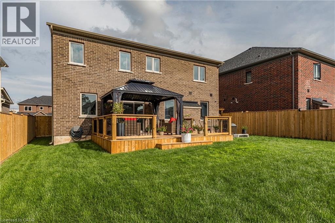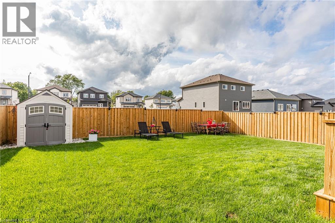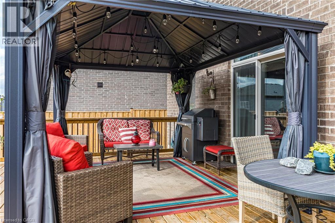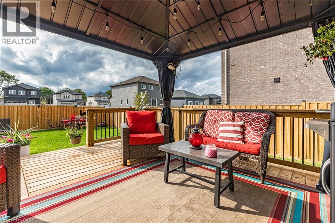38 Oriole Crescent Port Colborne, Ontario L3K 6E2
$759,000
This stunning newly built 2-storey 2023 home offers 2,396 sq. ft. of bright, modern living space, featuring 4 spacious bedrooms and 3 bathrooms, perfect for families seeking comfort and style. Step inside to find a thoughtfully designed open concept layout and rooms that invite natural light throughout. Upgraded panel for EV Automobile charging in the garage and smart Ecobee Thermostat/Alarm system for remote comfort while away. Outside, enjoy a beautifully landscaped property with a finished backyard, complete with a deck and patio—ideal for summer barbecues, entertaining, or quiet evenings outdoors. Nestled on a newer street in a sought-after family-friendly neighbourhood, this home is within walking distance to schools, parks, and community amenities, while being just minutes away from the vibrant downtown waterfront. Move-in ready and crafted for modern living, this home blends style, convenience, and location—making it the perfect place for your family to call home. Don’t miss this opportunity! (id:50886)
Property Details
| MLS® Number | 40767771 |
| Property Type | Single Family |
| Amenities Near By | Beach, Golf Nearby, Hospital, Park, Place Of Worship, Playground |
| Communication Type | High Speed Internet |
| Equipment Type | Water Heater |
| Features | Paved Driveway, Automatic Garage Door Opener |
| Parking Space Total | 4 |
| Rental Equipment Type | Water Heater |
| Structure | Porch |
Building
| Bathroom Total | 3 |
| Bedrooms Above Ground | 4 |
| Bedrooms Total | 4 |
| Appliances | Dishwasher, Dryer, Refrigerator, Stove, Washer, Hood Fan, Window Coverings, Garage Door Opener |
| Architectural Style | 2 Level |
| Basement Type | None |
| Constructed Date | 2023 |
| Construction Style Attachment | Detached |
| Cooling Type | Central Air Conditioning |
| Exterior Finish | Brick, Vinyl Siding |
| Fire Protection | Smoke Detectors, Alarm System |
| Foundation Type | Poured Concrete |
| Half Bath Total | 1 |
| Heating Type | Forced Air |
| Stories Total | 2 |
| Size Interior | 2,396 Ft2 |
| Type | House |
| Utility Water | Municipal Water |
Parking
| Attached Garage |
Land
| Acreage | No |
| Land Amenities | Beach, Golf Nearby, Hospital, Park, Place Of Worship, Playground |
| Sewer | Municipal Sewage System |
| Size Depth | 115 Ft |
| Size Frontage | 49 Ft |
| Size Total Text | Under 1/2 Acre |
| Zoning Description | R1 |
Rooms
| Level | Type | Length | Width | Dimensions |
|---|---|---|---|---|
| Second Level | Laundry Room | 6'11'' x 5'8'' | ||
| Second Level | 4pc Bathroom | 8'1'' x 4'11'' | ||
| Second Level | Bedroom | 9'8'' x 11'5'' | ||
| Second Level | Bedroom | 19'9'' x 19'2'' | ||
| Second Level | Bedroom | 10'10'' x 11'10'' | ||
| Second Level | Full Bathroom | 11'0'' x 11'8'' | ||
| Second Level | Primary Bedroom | 14'5'' x 11'10'' | ||
| Main Level | 2pc Bathroom | 6'0'' x 5'2'' | ||
| Main Level | Living Room | 18'11'' x 12'0'' | ||
| Main Level | Kitchen/dining Room | 12'0'' x 18'1'' | ||
| Main Level | Den | 9'10'' x 9'1'' | ||
| Main Level | Dining Room | 9'10'' x 11'11'' |
Utilities
| Electricity | Available |
| Natural Gas | Available |
https://www.realtor.ca/real-estate/28840563/38-oriole-crescent-port-colborne
Contact Us
Contact us for more information
Michael Giles
Salesperson
57-B John Street S. Unit 1
Hamilton, Ontario L8N 2B9
(905) 333-3321
www.watersidegroup.ca/

