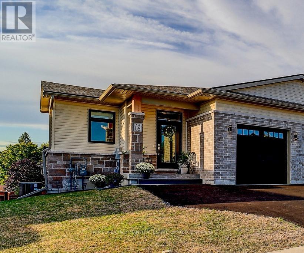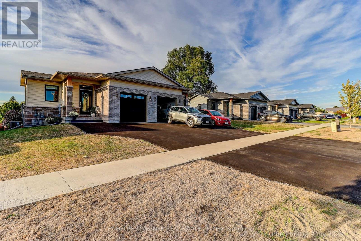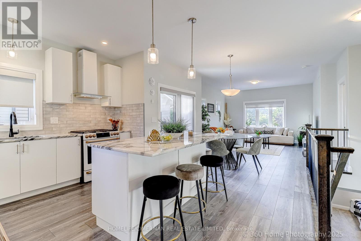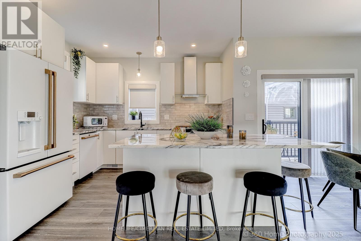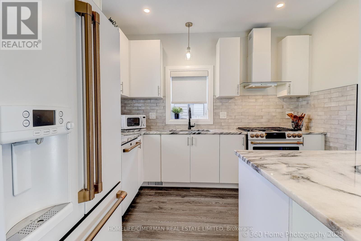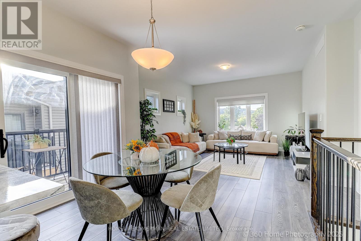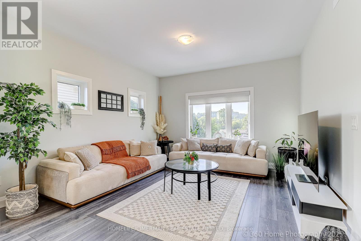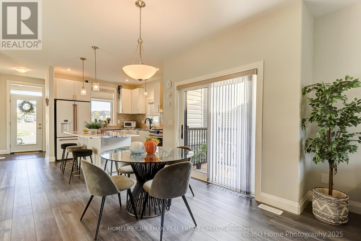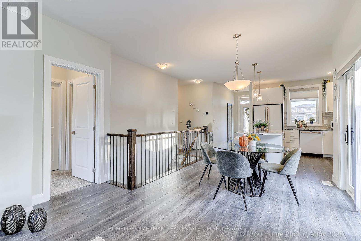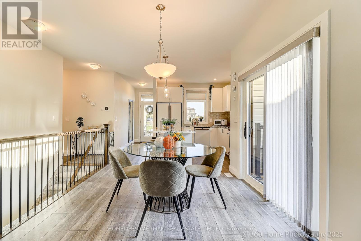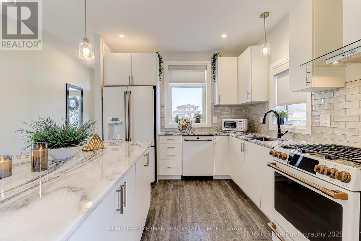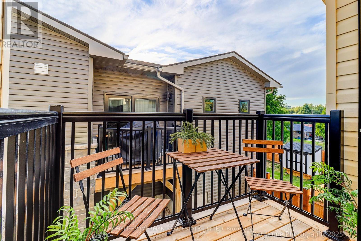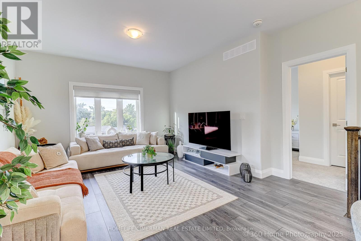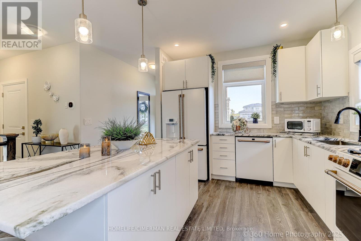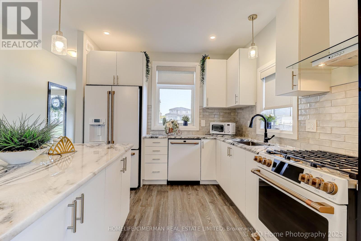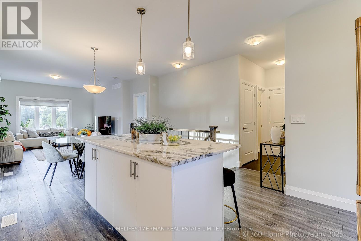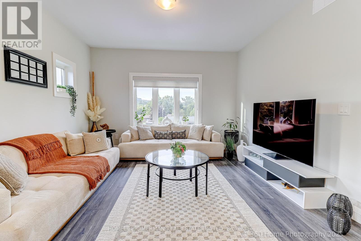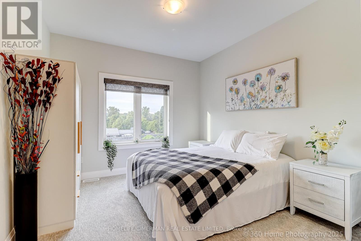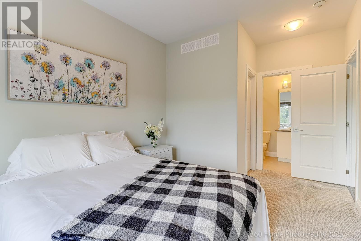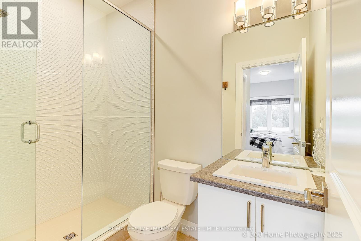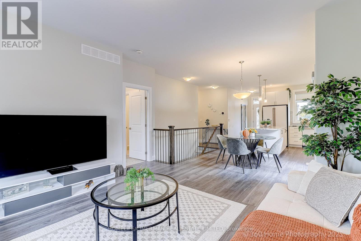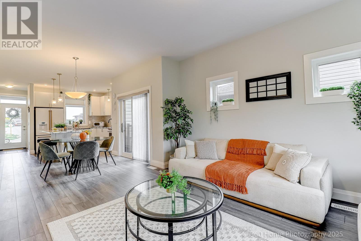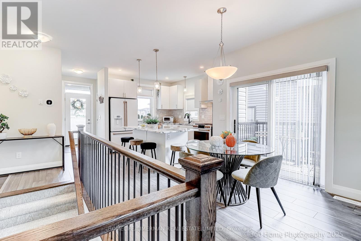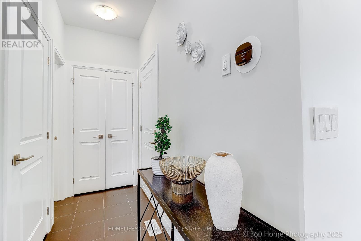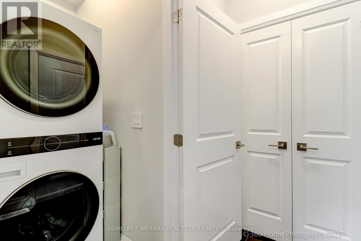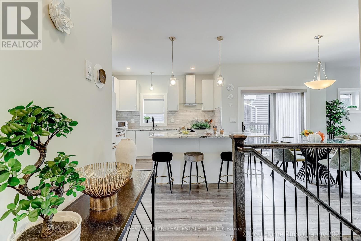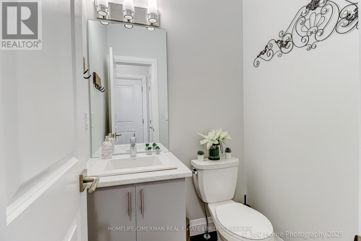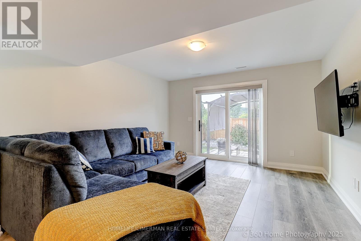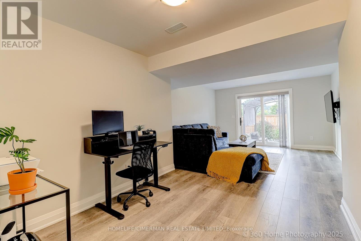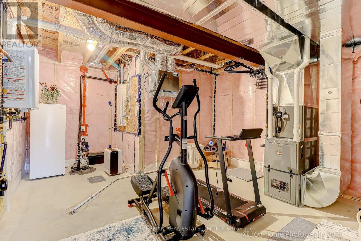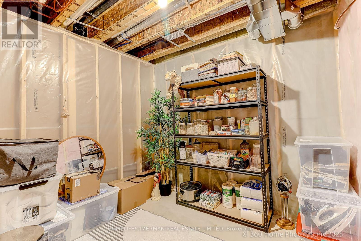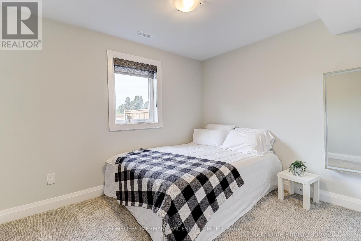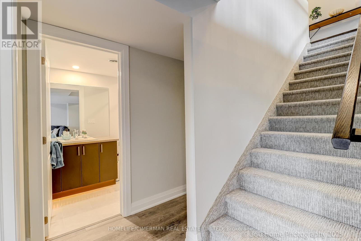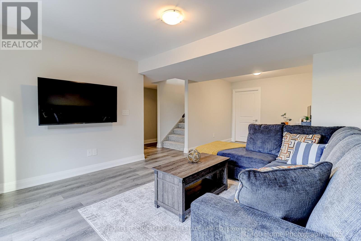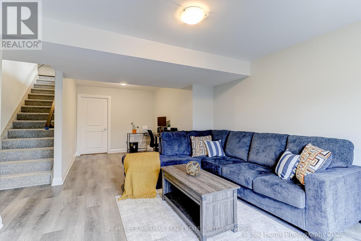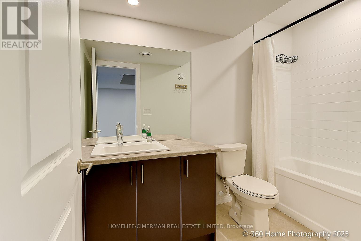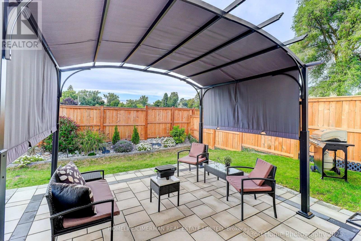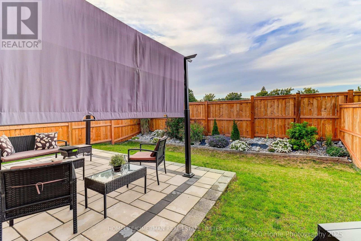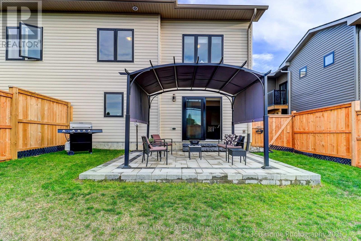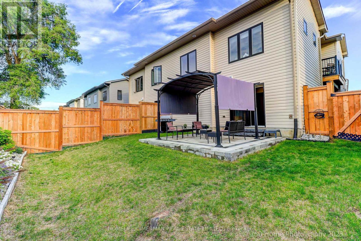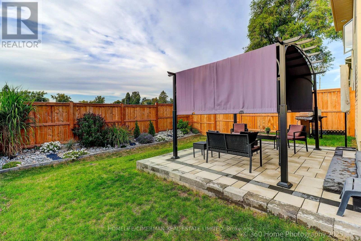16 Prairie Run Road Cramahe, Ontario K0K 1S0
$639,000
Built in 2023 and upgraded beyond builder standards, this semi-detached bungalow offers low-maintenance living with a bright, open layout perfect for first-time buyers, young families, or downsizers. At the heart of the home is a chef-inspired kitchen with granite counters, a spacious island for casual dining, tiled backsplash, and a premium Café appliance package with a gas cooktop and oven. Whether hosting friends or preparing family meals, this kitchen is designed to impress. The open-concept living area is filled with natural light, while the primary suite offers a walk-in closet, spa-inspired ensuite with glass shower, and the convenience of main floor laundry. Downstairs, the finished walk-out basement doubles your living space with endless possibilities. A large recreation room opens directly to the backyard, making it perfect for kids to play, family movie nights, or extended family living. The basement level also features a generous second bedroom, a 4-piece bath, and a flexible utility room that could convert to a home office. Step outside to enjoy a private landscaped backyard featuring an interlocked deck, gazebo, and stone garden with perennials, creating a low maintenance retreat for entertaining or relaxing. Additional upgrades include a resurfaced driveway, electric window coverings, and modern fixtures throughout. All of this just minutes from Highway 401, schools, hospital, daycares, golf courses, parks, and Lake Ontario that offers small-town charm with easy access to Belleville, Peterborough, Kingston, and the GTA. (id:50886)
Property Details
| MLS® Number | X12393424 |
| Property Type | Single Family |
| Community Name | Colborne |
| Amenities Near By | Hospital, Park, Schools |
| Equipment Type | Water Heater - Tankless |
| Features | Paved Yard, Gazebo, Sump Pump |
| Parking Space Total | 3 |
| Rental Equipment Type | Water Heater - Tankless |
| Structure | Deck, Patio(s), Porch |
Building
| Bathroom Total | 3 |
| Bedrooms Above Ground | 1 |
| Bedrooms Below Ground | 1 |
| Bedrooms Total | 2 |
| Age | 0 To 5 Years |
| Amenities | Canopy |
| Appliances | Garage Door Opener Remote(s), Blinds, Dishwasher, Dryer, Garage Door Opener, Oven, Hood Fan, Washer, Refrigerator |
| Architectural Style | Raised Bungalow |
| Basement Development | Finished |
| Basement Features | Walk Out |
| Basement Type | Full (finished) |
| Construction Style Attachment | Semi-detached |
| Construction Style Other | Seasonal |
| Cooling Type | Central Air Conditioning |
| Exterior Finish | Stone, Vinyl Siding |
| Foundation Type | Poured Concrete |
| Half Bath Total | 1 |
| Heating Fuel | Natural Gas |
| Heating Type | Forced Air |
| Stories Total | 1 |
| Size Interior | 700 - 1,100 Ft2 |
| Type | House |
| Utility Water | Municipal Water |
Parking
| Attached Garage | |
| Garage |
Land
| Acreage | No |
| Fence Type | Fenced Yard |
| Land Amenities | Hospital, Park, Schools |
| Landscape Features | Landscaped |
| Sewer | Sanitary Sewer |
| Size Depth | 108 Ft |
| Size Frontage | 32 Ft |
| Size Irregular | 32 X 108 Ft |
| Size Total Text | 32 X 108 Ft |
| Surface Water | Lake/pond |
Rooms
| Level | Type | Length | Width | Dimensions |
|---|---|---|---|---|
| Basement | Utility Room | 5.2 m | 4.68 m | 5.2 m x 4.68 m |
| Basement | Other | 2.43 m | 2.67 m | 2.43 m x 2.67 m |
| Basement | Family Room | 3.73 m | 6.93 m | 3.73 m x 6.93 m |
| Basement | Bedroom 2 | 3.19 m | 3.15 m | 3.19 m x 3.15 m |
| Basement | Bathroom | 1.56 m | 2.82 m | 1.56 m x 2.82 m |
| Main Level | Kitchen | 2.92 m | 3.73 m | 2.92 m x 3.73 m |
| Main Level | Mud Room | 2.78 m | 1.13 m | 2.78 m x 1.13 m |
| Main Level | Dining Room | 2.91 m | 2.23 m | 2.91 m x 2.23 m |
| Main Level | Living Room | 3.88 m | 1.18 m | 3.88 m x 1.18 m |
| Main Level | Primary Bedroom | 3.28 m | 4.66 m | 3.28 m x 4.66 m |
| Main Level | Bathroom | 2.48 m | 1.48 m | 2.48 m x 1.48 m |
| Main Level | Bathroom | 1.56 m | 1.31 m | 1.56 m x 1.31 m |
Utilities
| Cable | Installed |
| Electricity | Installed |
| Sewer | Installed |
https://www.realtor.ca/real-estate/28840782/16-prairie-run-road-cramahe-colborne-colborne
Contact Us
Contact us for more information
Ramsen Yelda Yousif
Salesperson
909 Bloor Street West
Toronto, Ontario M6H 1L2
(416) 534-1124
(416) 538-9304
www.centralwest.homelifecimerman.ca/

