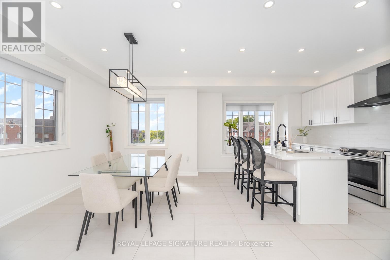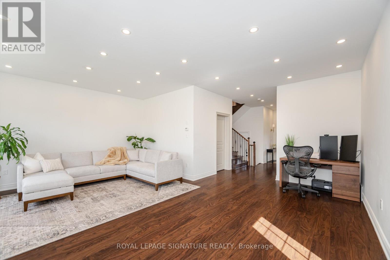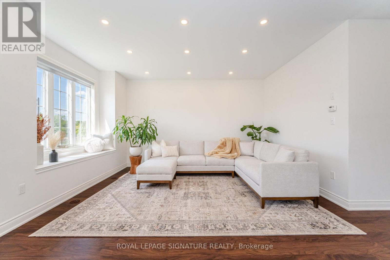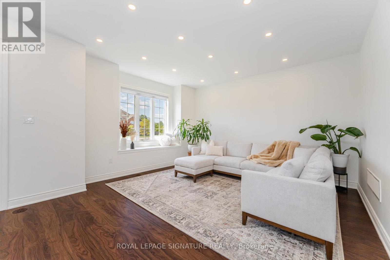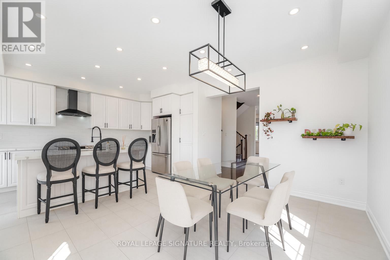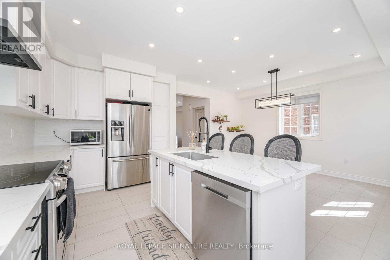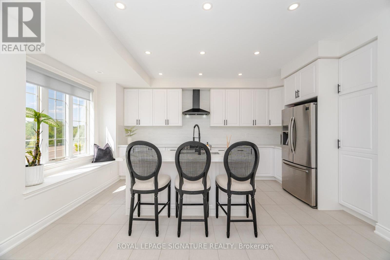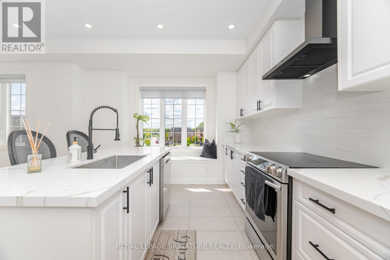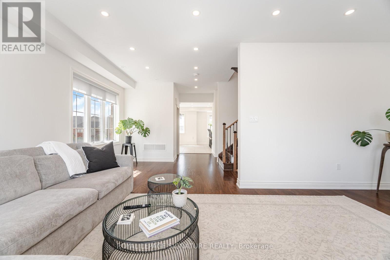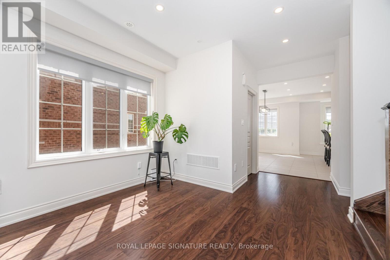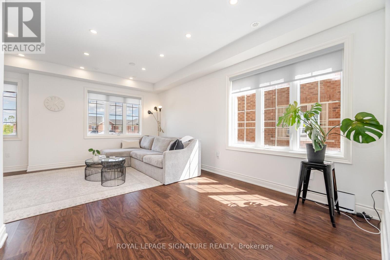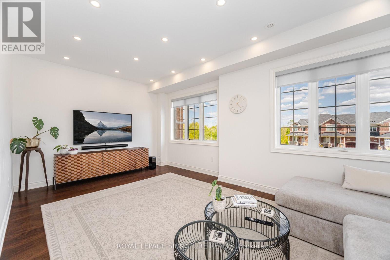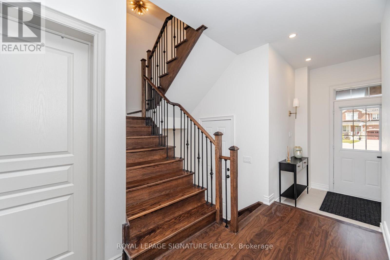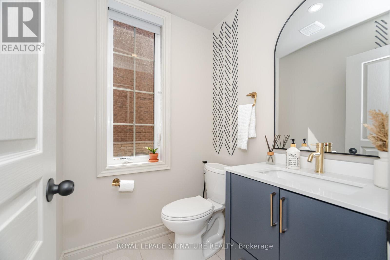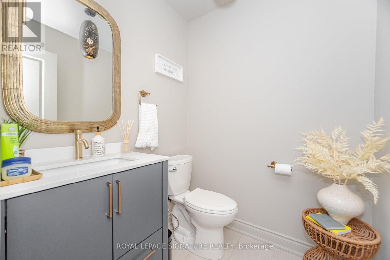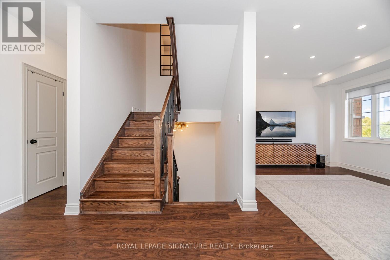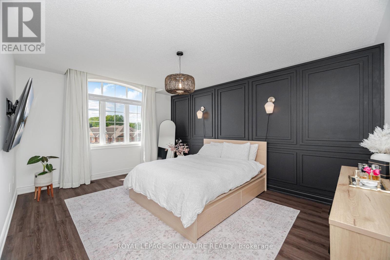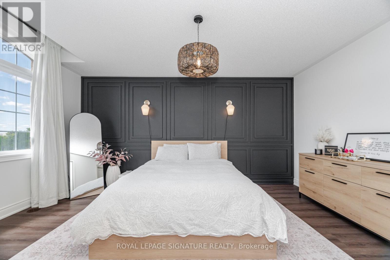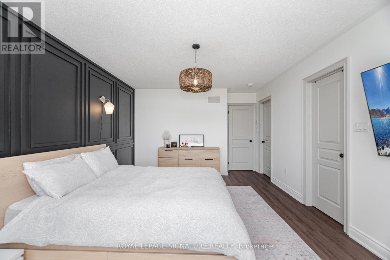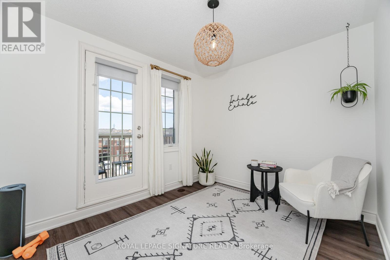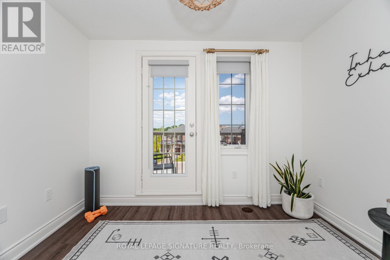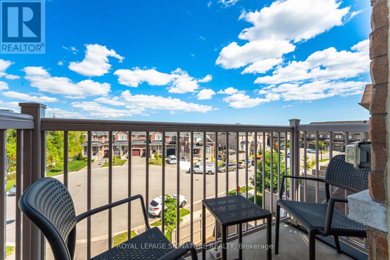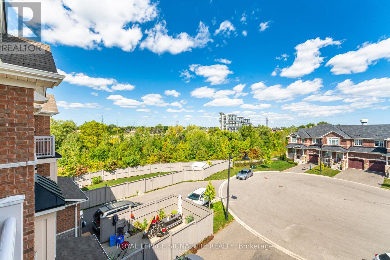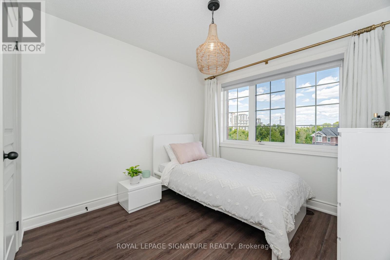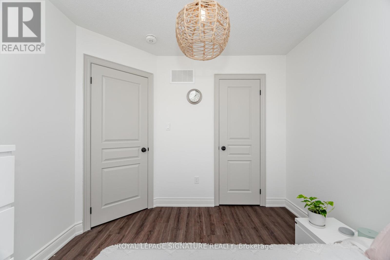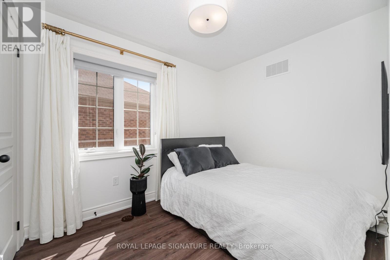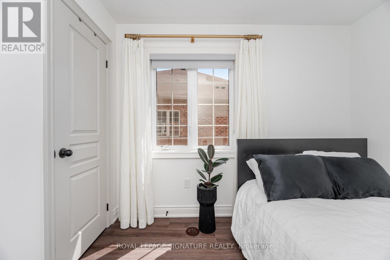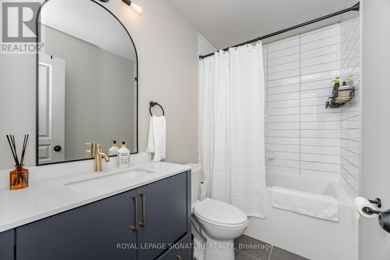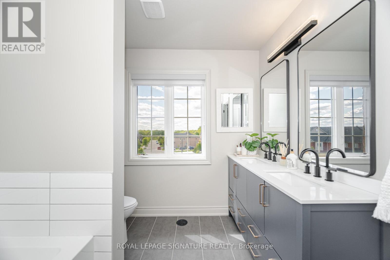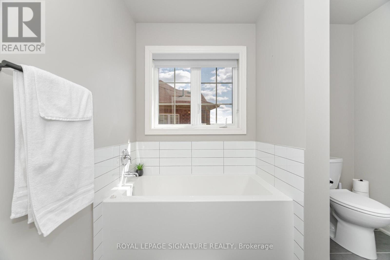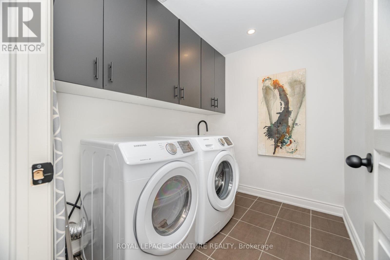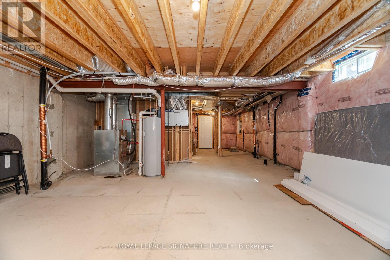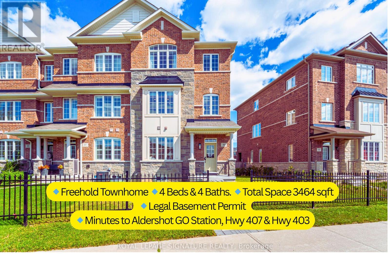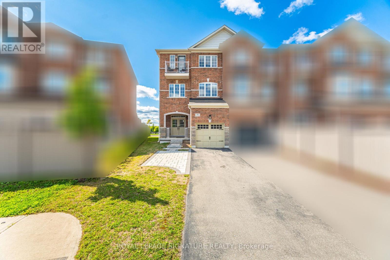99 Burke Street Hamilton, Ontario L8B 0T8
$1,250,000
This bright and sun filled end unit freehold townhouse spans 3 storeys, offering 10ft ceiling height, 3,464 sqft. of living space (including 850 sqft. in the lower level) with abundant natural light throughout versatile layout, 4 bedrooms, 4 bathrooms, ideal for a growing family. City approved, active permits in place to add a second dwelling and a separate side entrance to the basement. Two private entrances on a quiet cul-de-sac. Parking for 4 including a front pad. The Main floor is flexible office/family room with adjacent powder room and a large custom laundry area. The Second floor has well appointed kitchen with upgraded quartz counters, walk-in pantry with modern shelving, open living/dining/family areas, and powder room, great for gatherings. The Third floor has four spacious bedrooms designer fixtures/vanity, plus a private balcony. This home is very energy efficient, has future income potential with approved permits, 2 existing private entrances and under Tarion Warranty. Conveniently located minutes from Aldershot GO. Check out the Virtual Tour for more pictures! (id:50886)
Property Details
| MLS® Number | X12394076 |
| Property Type | Single Family |
| Community Name | Waterdown |
| Amenities Near By | Park, Public Transit, Schools |
| Community Features | Community Centre, School Bus |
| Equipment Type | Water Heater |
| Features | Carpet Free |
| Parking Space Total | 4 |
| Rental Equipment Type | Water Heater |
Building
| Bathroom Total | 4 |
| Bedrooms Above Ground | 4 |
| Bedrooms Total | 4 |
| Age | 6 To 15 Years |
| Appliances | Blinds, Dishwasher, Dryer, Hood Fan, Stove, Washer, Refrigerator |
| Basement Development | Unfinished |
| Basement Type | Full (unfinished) |
| Construction Style Attachment | Attached |
| Cooling Type | Central Air Conditioning |
| Exterior Finish | Brick |
| Flooring Type | Laminate, Ceramic |
| Foundation Type | Brick |
| Half Bath Total | 2 |
| Heating Fuel | Natural Gas |
| Heating Type | Forced Air |
| Stories Total | 3 |
| Size Interior | 2,500 - 3,000 Ft2 |
| Type | Row / Townhouse |
| Utility Water | Municipal Water |
Parking
| Attached Garage | |
| Garage |
Land
| Acreage | No |
| Land Amenities | Park, Public Transit, Schools |
| Sewer | Sanitary Sewer |
| Size Depth | 93 Ft ,2 In |
| Size Frontage | 44 Ft ,2 In |
| Size Irregular | 44.2 X 93.2 Ft ; 44.17 X 93.20x 22.37x74.15 |
| Size Total Text | 44.2 X 93.2 Ft ; 44.17 X 93.20x 22.37x74.15|under 1/2 Acre |
| Zoning Description | Residential |
Rooms
| Level | Type | Length | Width | Dimensions |
|---|---|---|---|---|
| Second Level | Living Room | 6.2 m | 5.7 m | 6.2 m x 5.7 m |
| Second Level | Dining Room | 6.2 m | 5.7 m | 6.2 m x 5.7 m |
| Second Level | Kitchen | 4.6 m | 2.63 m | 4.6 m x 2.63 m |
| Second Level | Eating Area | 4.2 m | 3.63 m | 4.2 m x 3.63 m |
| Third Level | Bedroom 4 | 3.24 m | 3.1 m | 3.24 m x 3.1 m |
| Third Level | Primary Bedroom | 4.61 m | 3.4 m | 4.61 m x 3.4 m |
| Third Level | Bedroom 2 | 3.3 m | 2.74 m | 3.3 m x 2.74 m |
| Third Level | Bedroom 3 | 3.3 m | 2.89 m | 3.3 m x 2.89 m |
| Main Level | Laundry Room | 2.1 m | 3.4 m | 2.1 m x 3.4 m |
| Main Level | Office | 6.2 m | 4.3 m | 6.2 m x 4.3 m |
https://www.realtor.ca/real-estate/28841991/99-burke-street-hamilton-waterdown-waterdown
Contact Us
Contact us for more information
Rasha Ghandour
Salesperson
www.rashahomes.com/
8 Sampson Mews Suite 201 The Shops At Don Mills
Toronto, Ontario M3C 0H5
(416) 443-0300
(416) 443-8619

