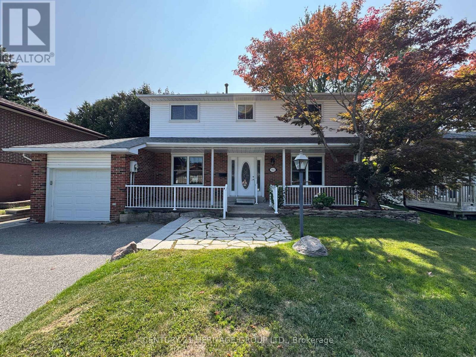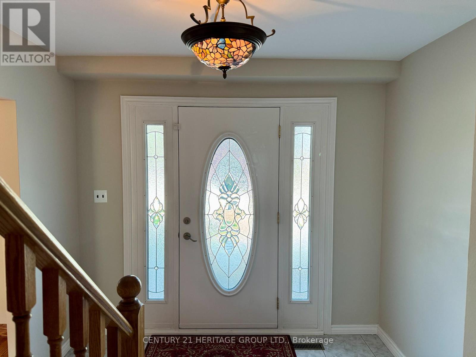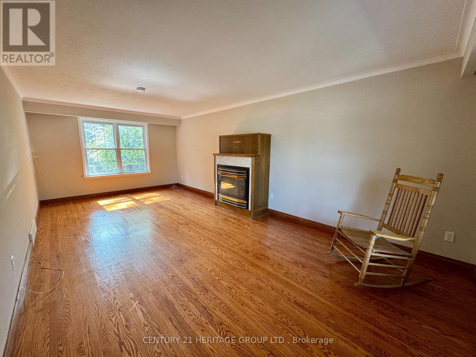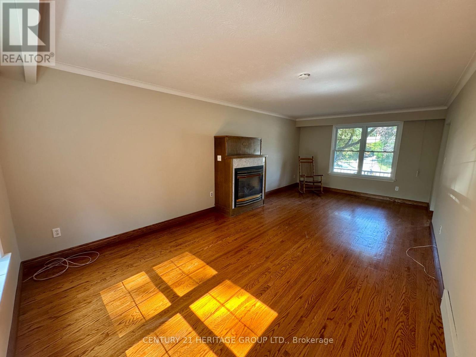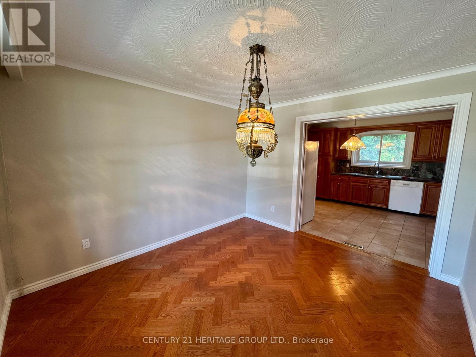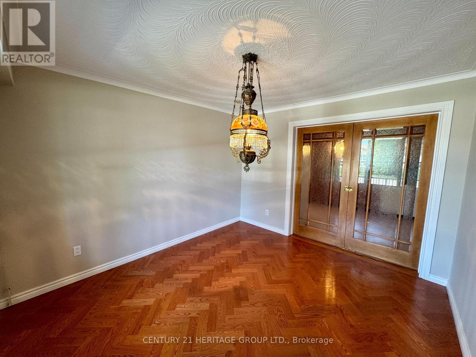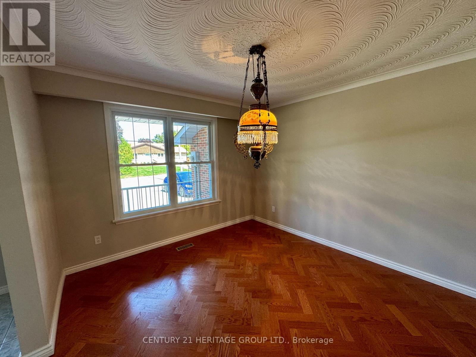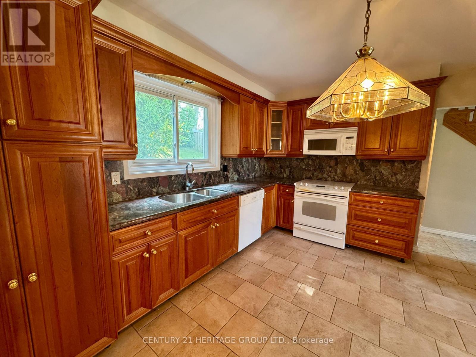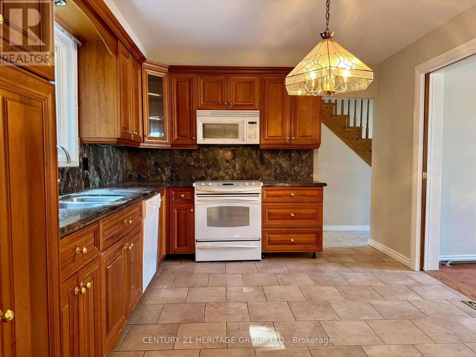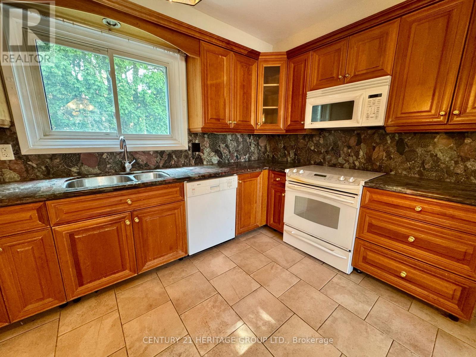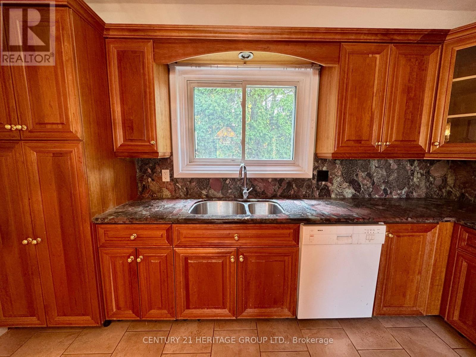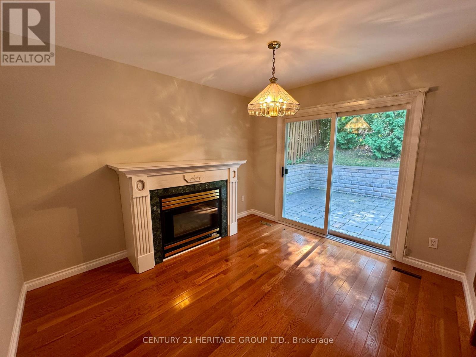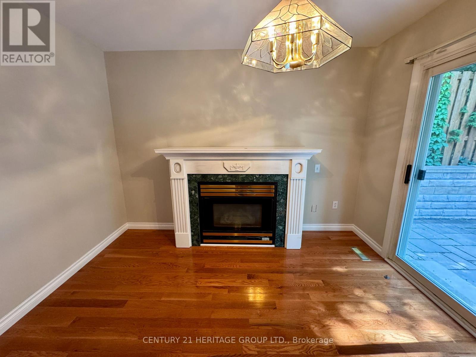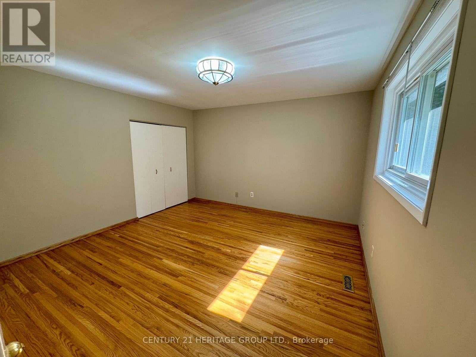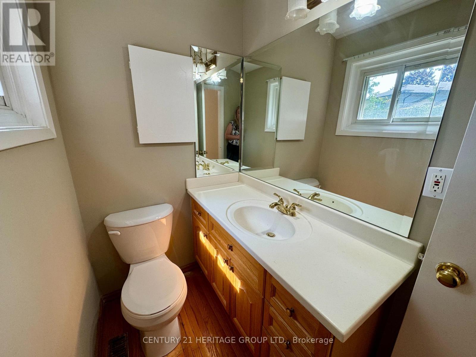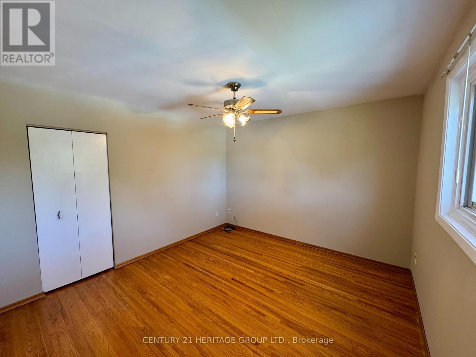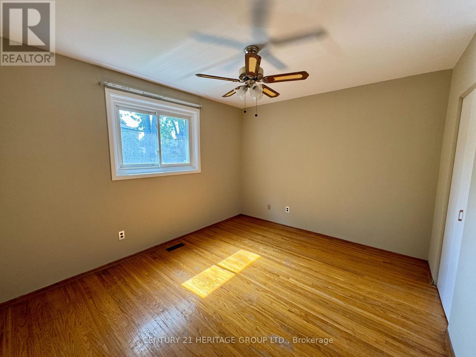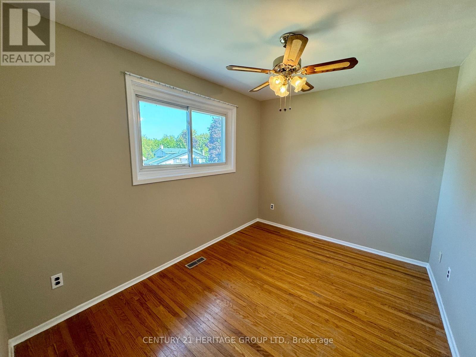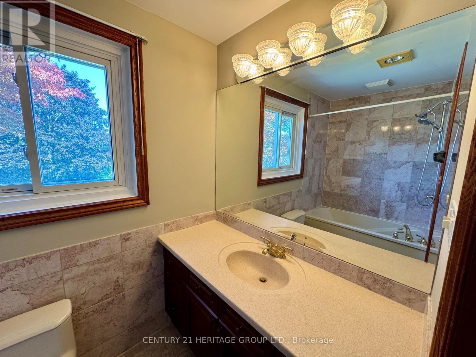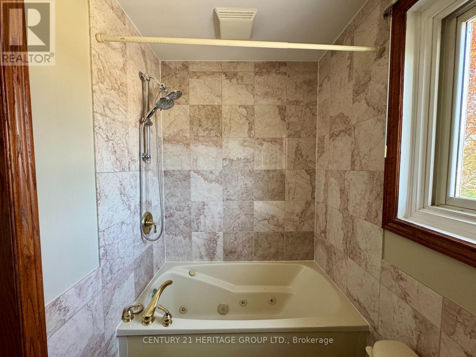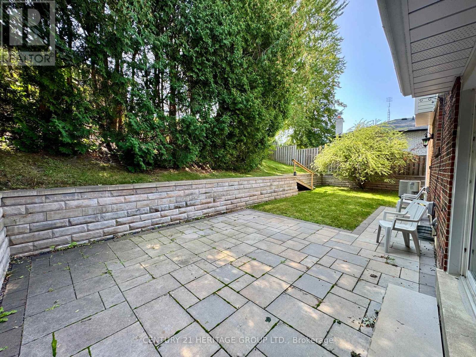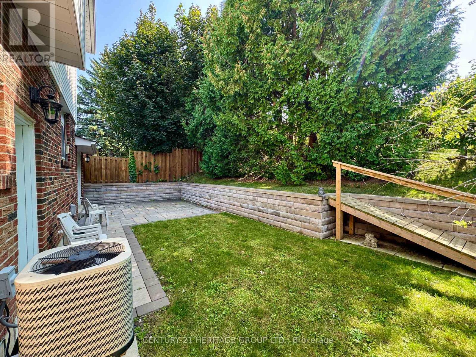584 Arnhem Drive Oshawa, Ontario L1G 2J6
$825,000
Beautiful and spacious 4+1 bedroom, 4 bathroom family home with in-law suite potential in the sought-after O'Neill neighbourhood of Oshawa. Nestled on a quiet, tree-lined street, this home offers a hard-to-find combination of size, layout, and location, with potential for a separate entrance to the basement ideal for extended family or multi-generational living. Located close to highly regarded schools including O'Neill Collegiate, and just minutes from parks, the YMCA, tennis courts, baseball diamonds, and skating rinks. Enjoy nearby cultural attractions like Parkwood Estate and the Robert McLaughlin Gallery, along with shopping conveniences such as Costco, No Frills, LCBO, and local favourites like Buckingham Meats. Excellent walkability and convenient transit options make this a standout family-friendly location in one of Oshawa's most established neighbourhoods. (id:50886)
Property Details
| MLS® Number | E12394169 |
| Property Type | Single Family |
| Community Name | O'Neill |
| Amenities Near By | Hospital, Park, Public Transit, Schools |
| Community Features | Community Centre, School Bus |
| Parking Space Total | 5 |
| Structure | Patio(s), Porch |
Building
| Bathroom Total | 4 |
| Bedrooms Above Ground | 4 |
| Bedrooms Total | 4 |
| Age | 51 To 99 Years |
| Amenities | Fireplace(s) |
| Appliances | Garage Door Opener Remote(s), Water Heater, Dishwasher, Dryer, Garage Door Opener, Stove, Washer, Window Coverings, Refrigerator |
| Basement Development | Partially Finished |
| Basement Type | N/a (partially Finished) |
| Construction Style Attachment | Detached |
| Cooling Type | Central Air Conditioning |
| Exterior Finish | Brick |
| Fireplace Present | Yes |
| Fireplace Total | 3 |
| Flooring Type | Hardwood |
| Foundation Type | Poured Concrete |
| Half Bath Total | 2 |
| Heating Fuel | Natural Gas |
| Heating Type | Forced Air |
| Stories Total | 2 |
| Size Interior | 1,500 - 2,000 Ft2 |
| Type | House |
| Utility Water | Municipal Water |
Parking
| Garage |
Land
| Acreage | No |
| Land Amenities | Hospital, Park, Public Transit, Schools |
| Landscape Features | Landscaped |
| Sewer | Sanitary Sewer |
| Size Depth | 96 Ft ,4 In |
| Size Frontage | 55 Ft ,9 In |
| Size Irregular | 55.8 X 96.4 Ft |
| Size Total Text | 55.8 X 96.4 Ft |
Rooms
| Level | Type | Length | Width | Dimensions |
|---|---|---|---|---|
| Second Level | Primary Bedroom | 4 m | 3.95 m | 4 m x 3.95 m |
| Second Level | Bedroom 2 | 3.78 m | 3.42 m | 3.78 m x 3.42 m |
| Second Level | Bedroom 3 | 3.14 m | 3.78 m | 3.14 m x 3.78 m |
| Ground Level | Kitchen | 3.34 m | 2.65 m | 3.34 m x 2.65 m |
| Ground Level | Dining Room | 3.3 m | 3.6 m | 3.3 m x 3.6 m |
| Ground Level | Den | 3.07 m | 3.4 m | 3.07 m x 3.4 m |
| Ground Level | Bathroom | 0.94 m | 0.43 m | 0.94 m x 0.43 m |
Utilities
| Cable | Available |
| Electricity | Installed |
| Sewer | Installed |
https://www.realtor.ca/real-estate/28842209/584-arnhem-drive-oshawa-oneill-oneill
Contact Us
Contact us for more information
Merilyn Mccart
Salesperson
(888) 637-4596
mccarthomes.com/
17035 Yonge St. Suite 100
Newmarket, Ontario L3Y 5Y1
(905) 895-1822
(905) 895-1990
www.homesbyheritage.ca/
Angela Mc Cart
Salesperson
www.angelamccart.ca/
www.facebook.com/angelamccart.realtor
www.linkedin.com/in/angela-mccart-4789b432/
17035 Yonge St. Suite 100
Newmarket, Ontario L3Y 5Y1
(905) 895-1822
(905) 895-1990
www.homesbyheritage.ca/

