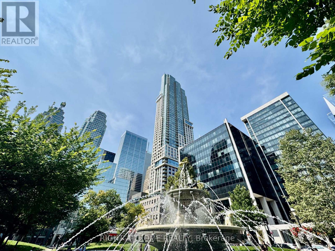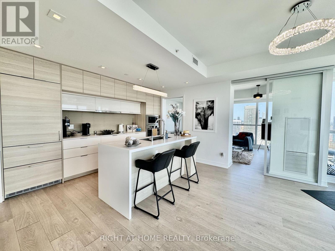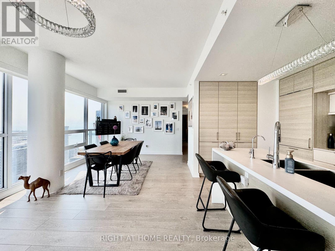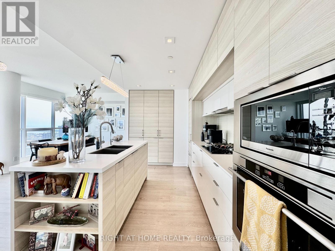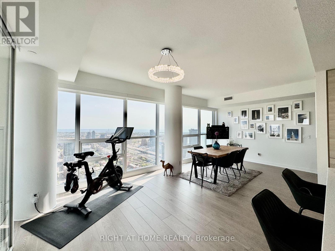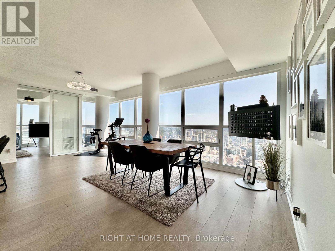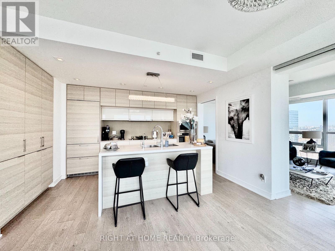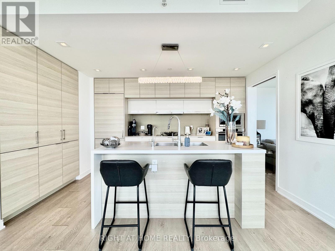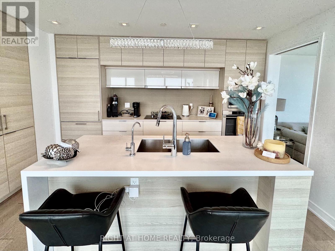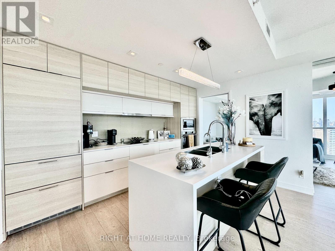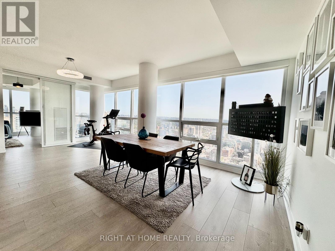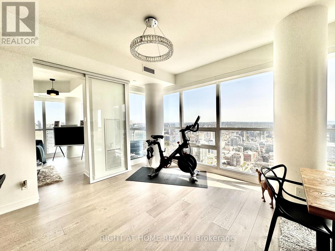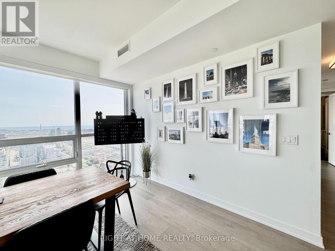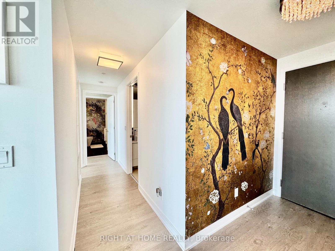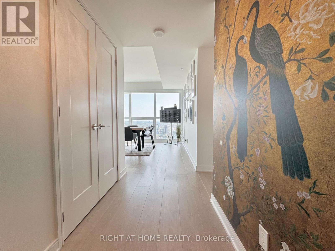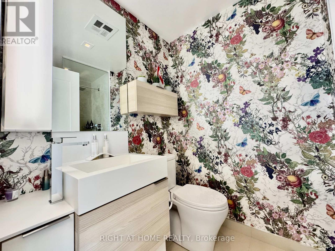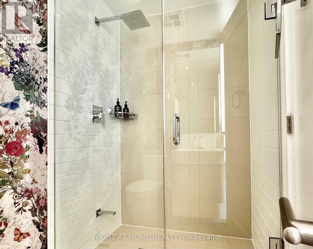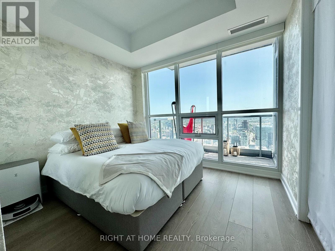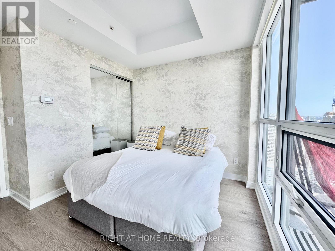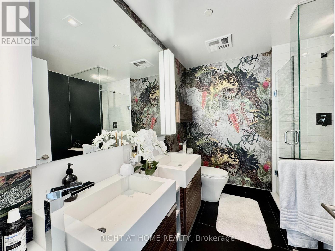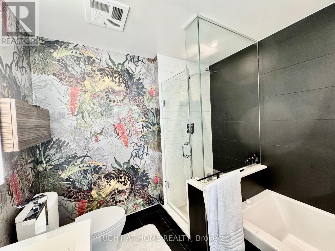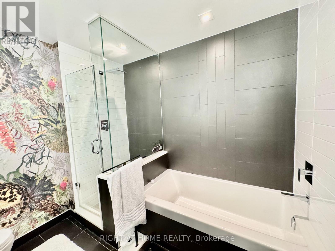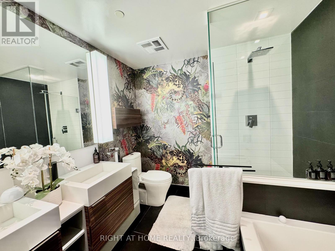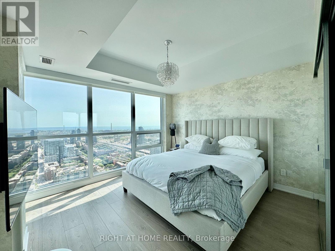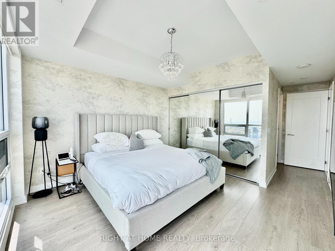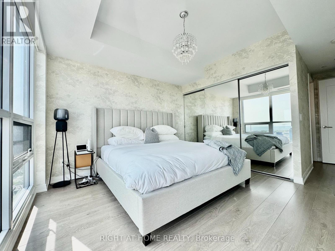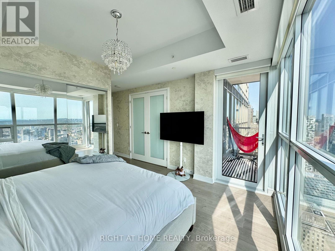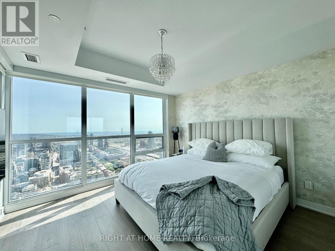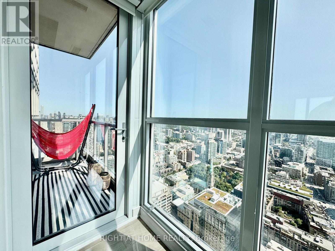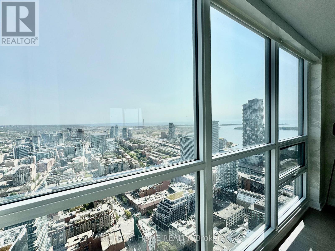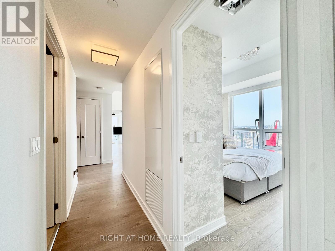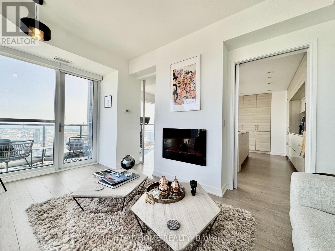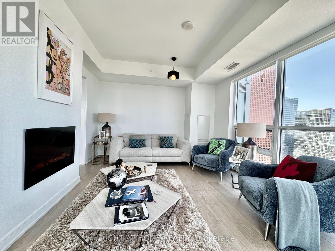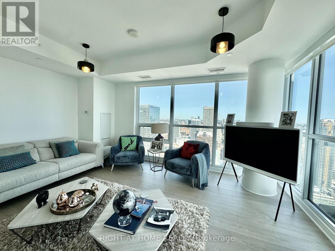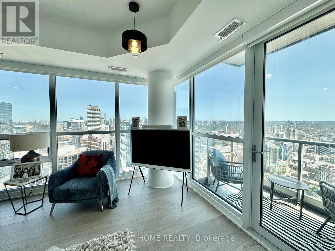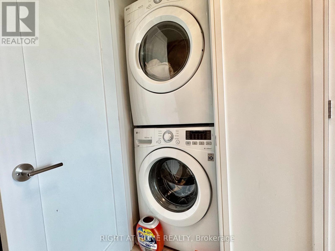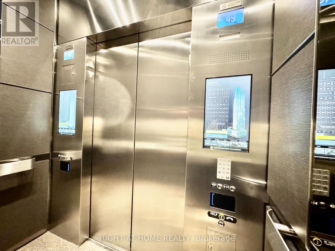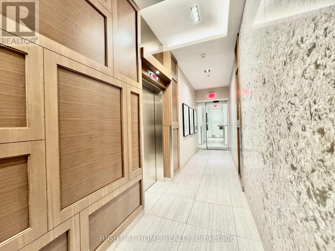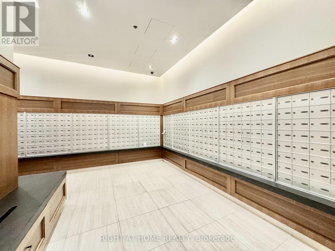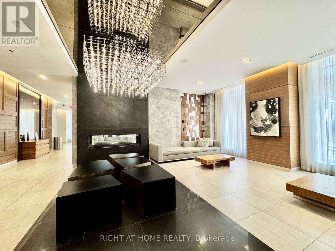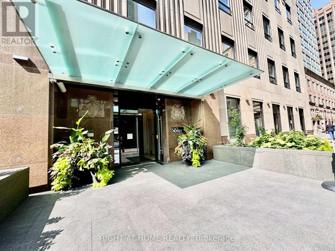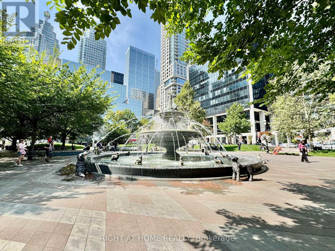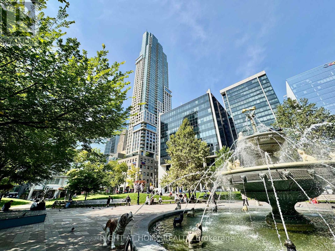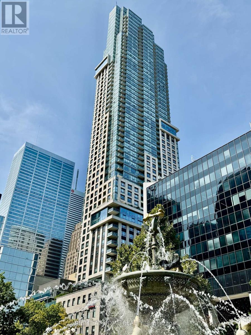5004 - 88 Scott Street Toronto, Ontario M5E 0A9
$6,300 Monthly
Welcome to 88 Scott Luxury Condominium Building Located in Downtown Toronto Primary Location. Interior over 1200 SQFT with Luxurious Design: 3 Bedrooms 2 Bathrooms 2 Balconies 1 Parking 1 Locker. Open Concept Gourmet Kitchen with Plenty of Storage, Top of Line Appliances. Walking distance to CBD, Union Station, Subway Stations, Public Transit, Music Halls, Hotels, St. Lawrence Market, Restaurants, Super Markets, Shops, Lakefront. 300 Degree Unobstructed View of Lake Ontario and Much More. The unit is very well maintained with excellent condition. 5 Star Amenities including indoor swim pool, Gym, Multi-purpose room, Residence Lounge, Guest Suites, 24 hour Concierge Service. (id:50886)
Property Details
| MLS® Number | C12394115 |
| Property Type | Single Family |
| Community Name | Church-Yonge Corridor |
| Amenities Near By | Park, Place Of Worship, Public Transit |
| Community Features | Pets Allowed With Restrictions |
| Features | Balcony, Carpet Free |
| Parking Space Total | 1 |
| Pool Type | Indoor Pool |
| View Type | View |
Building
| Bathroom Total | 2 |
| Bedrooms Above Ground | 3 |
| Bedrooms Total | 3 |
| Age | 0 To 5 Years |
| Amenities | Security/concierge, Exercise Centre, Party Room, Recreation Centre, Storage - Locker |
| Appliances | Blinds |
| Basement Type | None |
| Cooling Type | Central Air Conditioning |
| Exterior Finish | Concrete, Stone |
| Fireplace Present | Yes |
| Heating Fuel | Natural Gas |
| Heating Type | Forced Air |
| Size Interior | 1,200 - 1,399 Ft2 |
| Type | Apartment |
Parking
| Underground | |
| Garage |
Land
| Acreage | No |
| Land Amenities | Park, Place Of Worship, Public Transit |
Rooms
| Level | Type | Length | Width | Dimensions |
|---|---|---|---|---|
| Main Level | Living Room | 6.91 m | 3.84 m | 6.91 m x 3.84 m |
| Main Level | Dining Room | 6.91 m | 3.84 m | 6.91 m x 3.84 m |
| Main Level | Kitchen | 3.89 m | 2.14 m | 3.89 m x 2.14 m |
| Main Level | Primary Bedroom | 3.41 m | 3.59 m | 3.41 m x 3.59 m |
| Main Level | Bedroom 2 | 3.86 m | 5.01 m | 3.86 m x 5.01 m |
| Main Level | Bedroom 3 | 2.52 m | 3.05 m | 2.52 m x 3.05 m |
Contact Us
Contact us for more information
June Na
Salesperson
www.canadabesthome.com/
1396 Don Mills Rd Unit B-121
Toronto, Ontario M3B 0A7
(416) 391-3232
(416) 391-0319
www.rightathomerealty.com/

