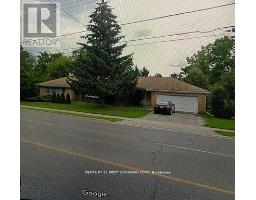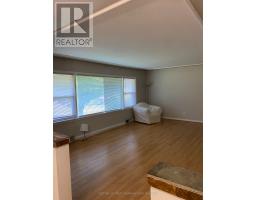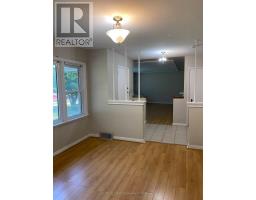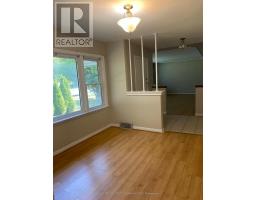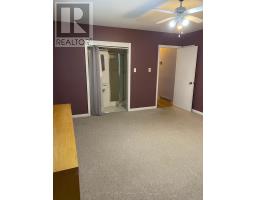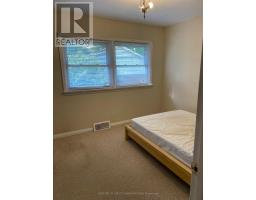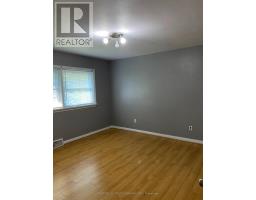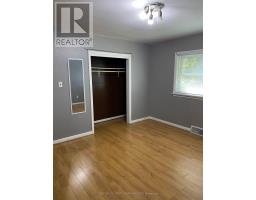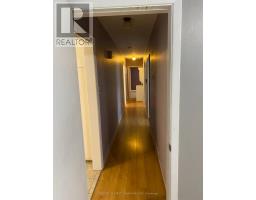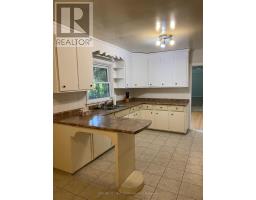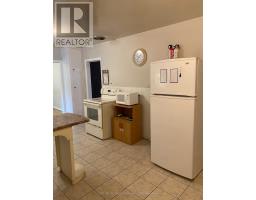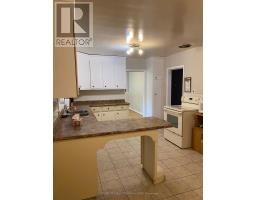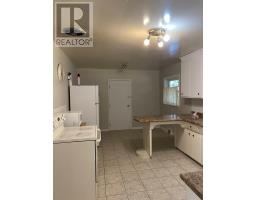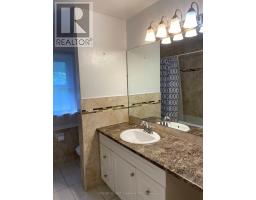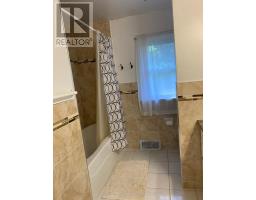Main Level - 270 Sarnia Road London North, Ontario N6G 1M9
3 Bedroom
2 Bathroom
1,500 - 2,000 ft2
Bungalow
Forced Air
$2,500 Monthly
Location!!! Spacious main-level home near Western University. Features 3 good-sized bedrooms, 2 full bathrooms, large living & dining rooms, and a huge kitchen with semi-island. Ideal for students, young professionals, or a small family. Available immediately. (id:50886)
Property Details
| MLS® Number | X12394165 |
| Property Type | Single Family |
| Community Name | North K |
| Amenities Near By | Hospital, Public Transit, Schools |
| Community Features | School Bus |
| Features | Irregular Lot Size, Hilly, Carpet Free |
| Parking Space Total | 1 |
Building
| Bathroom Total | 2 |
| Bedrooms Above Ground | 3 |
| Bedrooms Total | 3 |
| Age | 51 To 99 Years |
| Appliances | Dryer, Stove, Washer, Refrigerator |
| Architectural Style | Bungalow |
| Basement Features | Separate Entrance |
| Basement Type | N/a |
| Construction Style Attachment | Detached |
| Exterior Finish | Brick Veneer |
| Foundation Type | Poured Concrete |
| Heating Fuel | Natural Gas |
| Heating Type | Forced Air |
| Stories Total | 1 |
| Size Interior | 1,500 - 2,000 Ft2 |
| Type | House |
| Utility Water | Municipal Water |
Parking
| No Garage |
Land
| Acreage | No |
| Land Amenities | Hospital, Public Transit, Schools |
| Sewer | Sanitary Sewer |
| Size Frontage | 182 Ft ,8 In |
| Size Irregular | 182.7 Ft |
| Size Total Text | 182.7 Ft|under 1/2 Acre |
Rooms
| Level | Type | Length | Width | Dimensions |
|---|---|---|---|---|
| Main Level | Living Room | 4.4 m | 5.2 m | 4.4 m x 5.2 m |
| Main Level | Dining Room | 4 m | 3 m | 4 m x 3 m |
| Main Level | Kitchen | 5 m | 3.8 m | 5 m x 3.8 m |
| Main Level | Bedroom | 4.3 m | 3.3 m | 4.3 m x 3.3 m |
| Main Level | Bedroom 2 | 3 m | 3.5 m | 3 m x 3.5 m |
| Main Level | Bedroom 3 | 3.8 m | 3.6 m | 3.8 m x 3.6 m |
https://www.realtor.ca/real-estate/28841780/main-level-270-sarnia-road-london-north-north-k-north-k
Contact Us
Contact us for more information
Olha Frankiv
Broker
Century 21 First Canadian Corp
(519) 673-3390
















