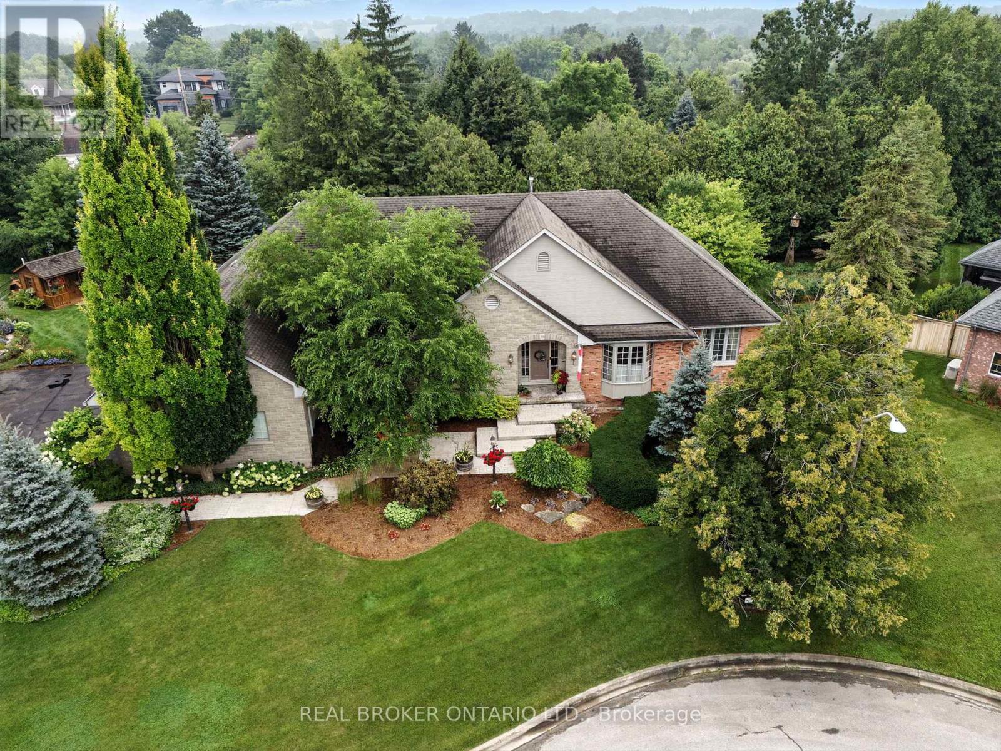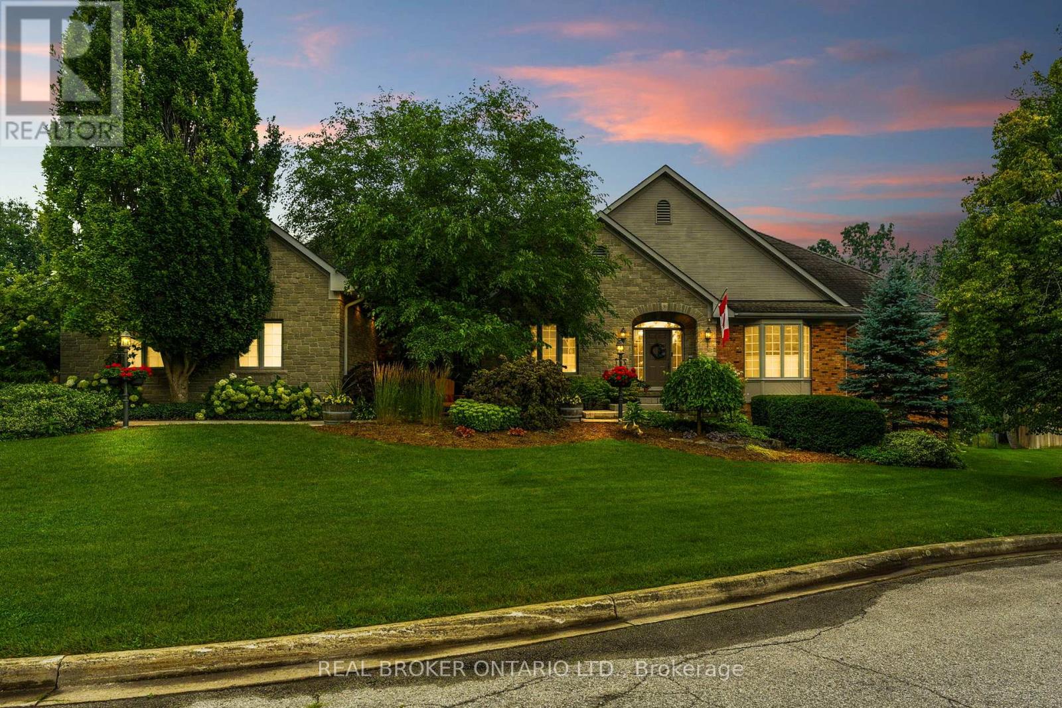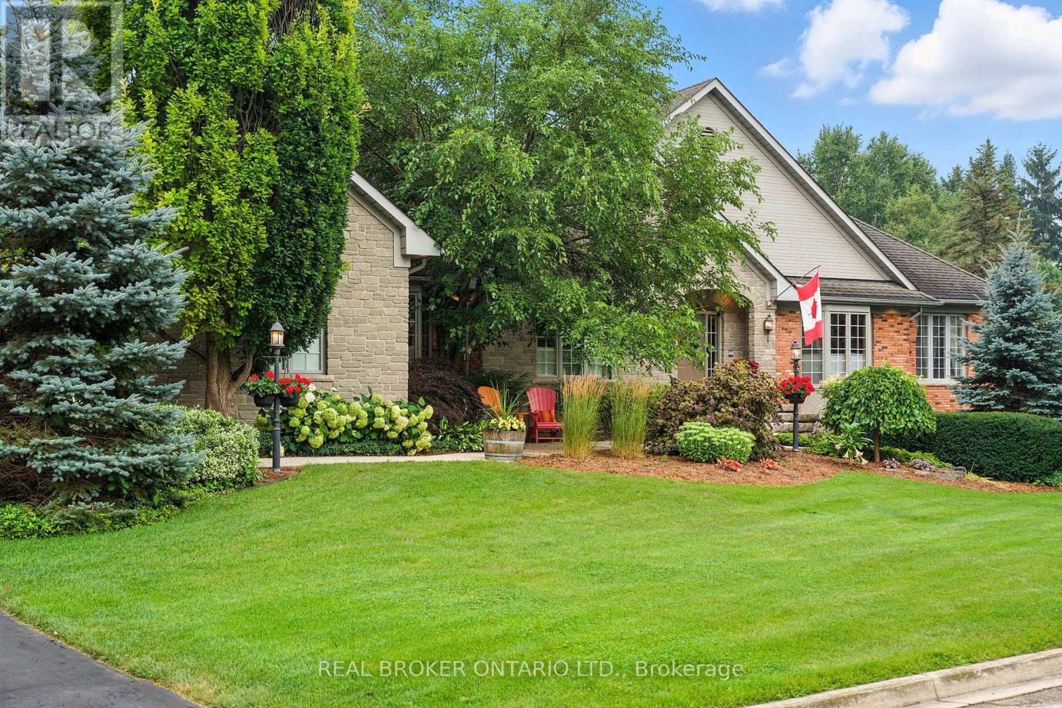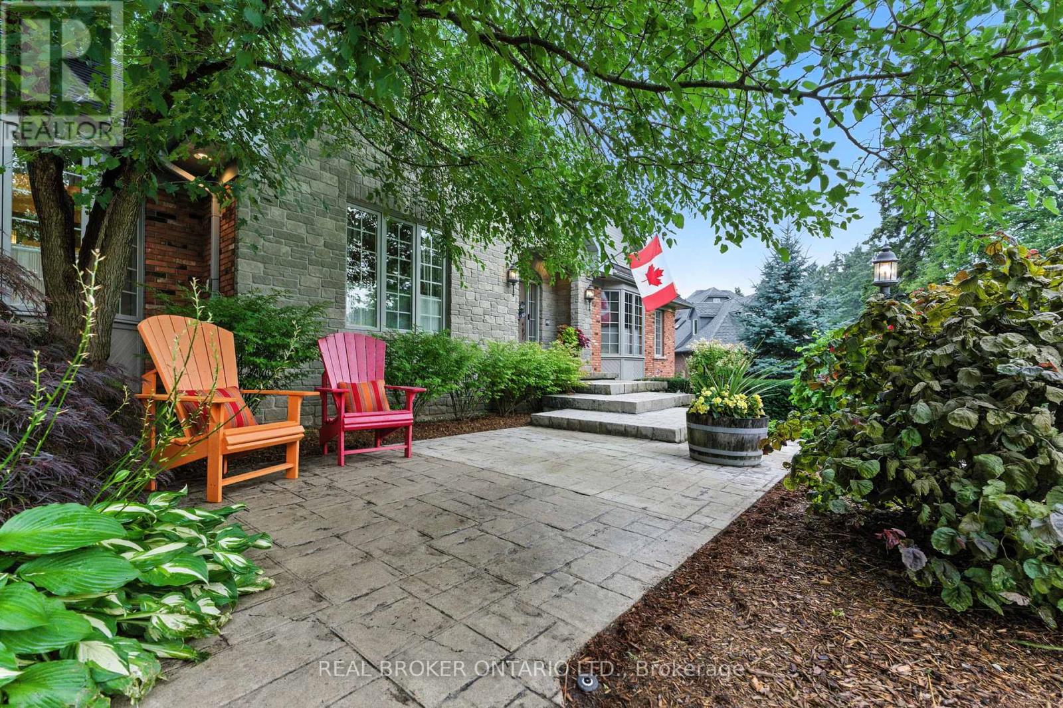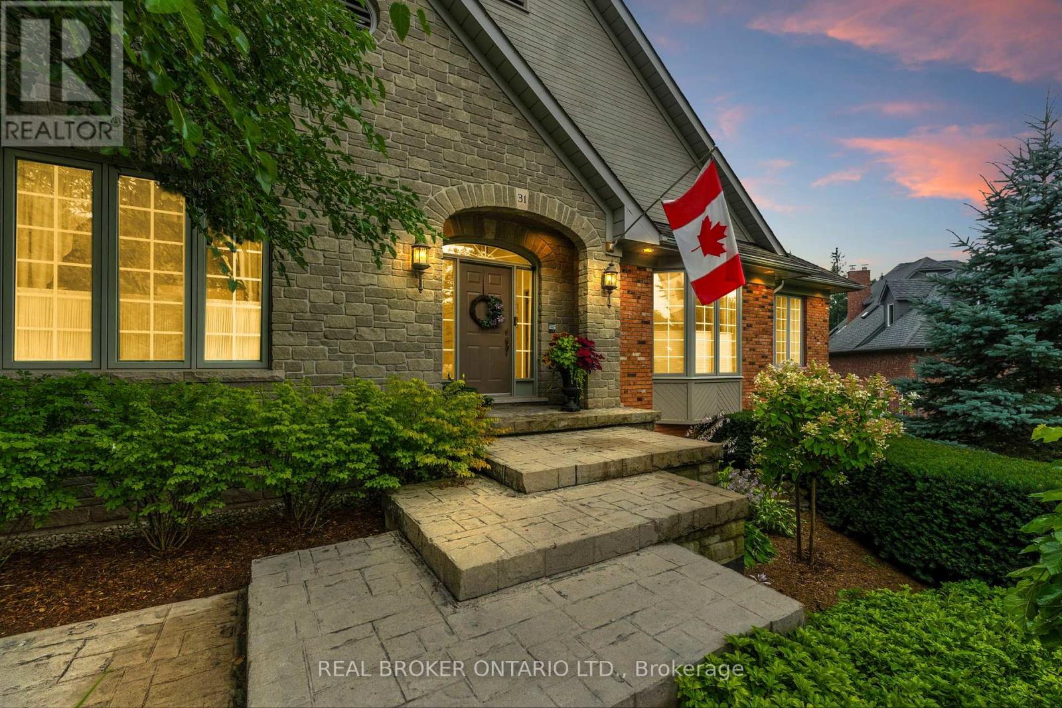31 Cullum Drive Hamilton, Ontario L0R 1H2
$2,100,000
Situated on one of Carlisles most sought-after courts, this executive residence offers nearly 6,500 sq. ft. of beautifully finished and meticulously maintained living space. Designed for both entertaining and everyday living, it features a grand foyer with curved staircase, a spacious office, a formal dining room with coffered ceilings, and a sun-filled family room with fireplace and custom built-ins. The gourmet eat-in kitchen includes an island, built-in appliances, fabulous walk-in pantry, and walkout to the deck to a beautiful, peaceful setting with garden views. The main floor primary suite is a private retreat with a private balcony, spa-like ensuite with steam shower, and oversized walk-in closet. An additional bedroom and full bath, powder room and laundry room complete the main level. Upstairs, two large bedrooms share a skylit Jack & Jill 5-piece bath. The walk-out lower level is perfect for entertaining, with an amazingly large party room with wet bar, fireplace, sitting area and games area, also offers a gym/hobby room, bathroom, and plenty of storage. Convenient access from the basement to a heated 3 car garage. Set on a beautifully landscaped lot with fire pit, lovely gardens, and multiple outdoor seating areas, this property is perfect for entertaining and has plenty of parking for 10+. A rare opportunity to own a home that blends space, elegance, and an exceptional Carlisle location. (id:50886)
Property Details
| MLS® Number | X12394281 |
| Property Type | Single Family |
| Community Name | Carlisle |
| Amenities Near By | Schools |
| Equipment Type | Water Heater |
| Features | Cul-de-sac |
| Parking Space Total | 13 |
| Rental Equipment Type | Water Heater |
Building
| Bathroom Total | 5 |
| Bedrooms Above Ground | 4 |
| Bedrooms Total | 4 |
| Age | 31 To 50 Years |
| Amenities | Fireplace(s) |
| Appliances | Garage Door Opener Remote(s), Central Vacuum, Water Softener, Garburator, Water Heater, Dishwasher, Dryer, Range, Stove, Washer, Window Coverings, Refrigerator |
| Basement Development | Finished |
| Basement Type | Full (finished) |
| Construction Style Attachment | Detached |
| Cooling Type | Central Air Conditioning |
| Exterior Finish | Brick, Stone |
| Fireplace Present | Yes |
| Foundation Type | Poured Concrete |
| Half Bath Total | 1 |
| Heating Fuel | Natural Gas |
| Heating Type | Forced Air |
| Stories Total | 2 |
| Size Interior | 3,500 - 5,000 Ft2 |
| Type | House |
| Utility Water | Municipal Water |
Parking
| Attached Garage | |
| Garage |
Land
| Acreage | No |
| Land Amenities | Schools |
| Sewer | Septic System |
| Size Depth | 165 Ft ,2 In |
| Size Frontage | 121 Ft ,10 In |
| Size Irregular | 121.9 X 165.2 Ft |
| Size Total Text | 121.9 X 165.2 Ft |
| Zoning Description | S1 |
Rooms
| Level | Type | Length | Width | Dimensions |
|---|---|---|---|---|
| Second Level | Bathroom | 2.49 m | 3.2 m | 2.49 m x 3.2 m |
| Second Level | Bedroom | 7.14 m | 3.91 m | 7.14 m x 3.91 m |
| Second Level | Bedroom | 7.16 m | 4.04 m | 7.16 m x 4.04 m |
| Basement | Bathroom | 3.99 m | 5.99 m | 3.99 m x 5.99 m |
| Basement | Other | 2.82 m | 3.94 m | 2.82 m x 3.94 m |
| Basement | Exercise Room | 6.68 m | 7.72 m | 6.68 m x 7.72 m |
| Basement | Recreational, Games Room | 11.1 m | 8.61 m | 11.1 m x 8.61 m |
| Basement | Other | 3.99 m | 1.35 m | 3.99 m x 1.35 m |
| Basement | Other | 3.99 m | 4.78 m | 3.99 m x 4.78 m |
| Basement | Other | 2.31 m | 1.88 m | 2.31 m x 1.88 m |
| Basement | Utility Room | 4.78 m | 6.86 m | 4.78 m x 6.86 m |
| Main Level | Foyer | 3.48 m | 3.53 m | 3.48 m x 3.53 m |
| Main Level | Bedroom | 4.22 m | 4.01 m | 4.22 m x 4.01 m |
| Main Level | Laundry Room | 2.41 m | 3.1 m | 2.41 m x 3.1 m |
| Main Level | Mud Room | 2.26 m | 3.2 m | 2.26 m x 3.2 m |
| Main Level | Office | 4.52 m | 4.09 m | 4.52 m x 4.09 m |
| Main Level | Living Room | 5.66 m | 6.63 m | 5.66 m x 6.63 m |
| Main Level | Eating Area | 7.01 m | 3.94 m | 7.01 m x 3.94 m |
| Main Level | Dining Room | 4.78 m | 3.78 m | 4.78 m x 3.78 m |
| Main Level | Kitchen | 4.83 m | 3.61 m | 4.83 m x 3.61 m |
| Main Level | Family Room | 5.38 m | 3.91 m | 5.38 m x 3.91 m |
| Main Level | Bathroom | 1.96 m | 0.86 m | 1.96 m x 0.86 m |
| Main Level | Bathroom | 1.52 m | 3.17 m | 1.52 m x 3.17 m |
| Main Level | Bathroom | 3.51 m | 3.84 m | 3.51 m x 3.84 m |
| Main Level | Primary Bedroom | 6.96 m | 5.18 m | 6.96 m x 5.18 m |
https://www.realtor.ca/real-estate/28842570/31-cullum-drive-hamilton-carlisle-carlisle
Contact Us
Contact us for more information
Gaby Leveille
Broker
www.gabyleveille.ca/
www.facebook.com/gabyleveille.ca/
twitter.com/GabyLeveille1
www.linkedin.com/in/gaby-léveillé-87537915/
130 King St West #1900d
Toronto, Ontario M5X 1E3
(888) 311-1172
(888) 311-1172
www.joinreal.com/

