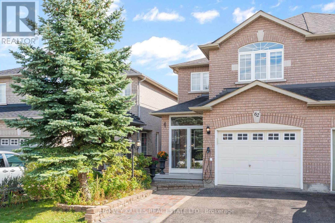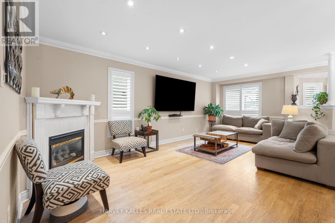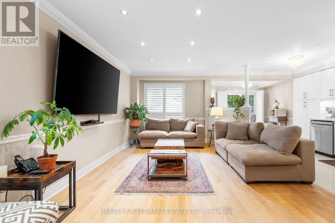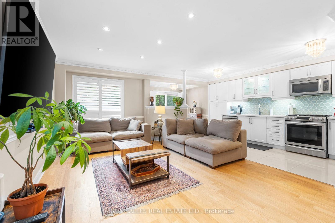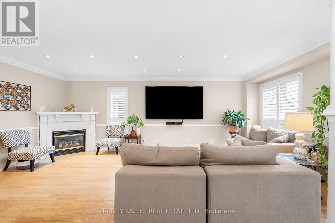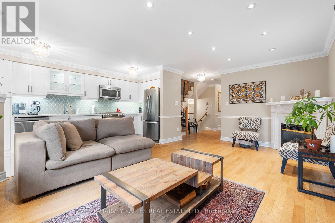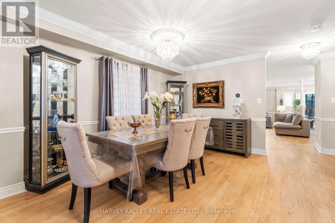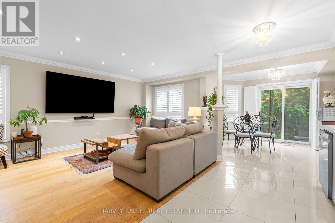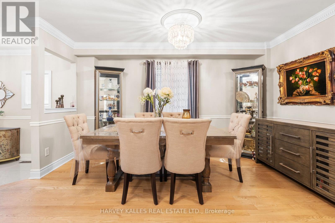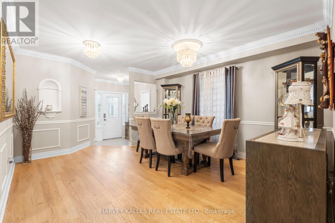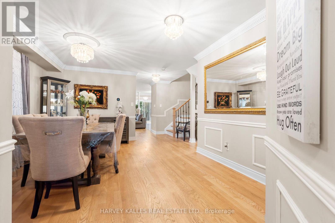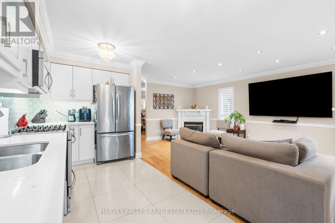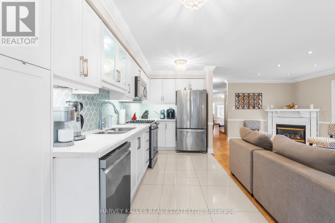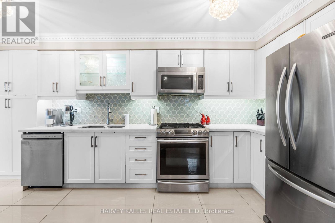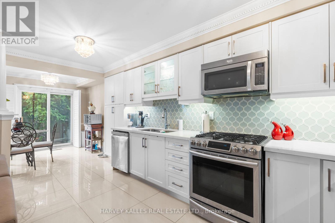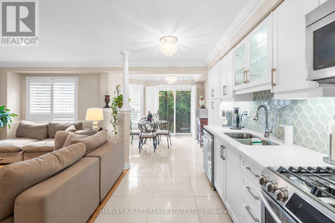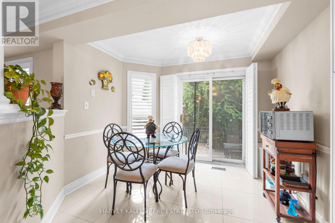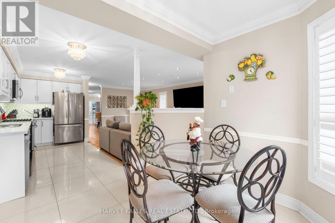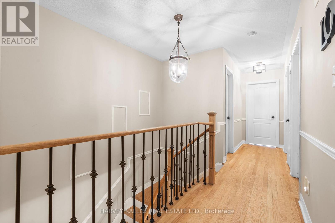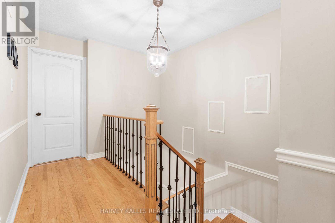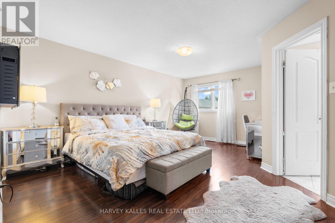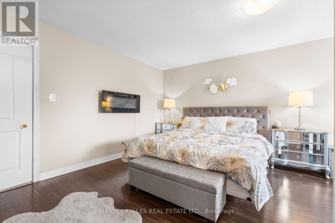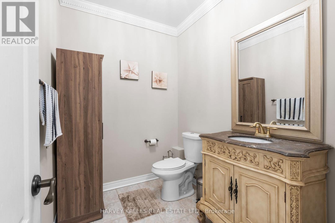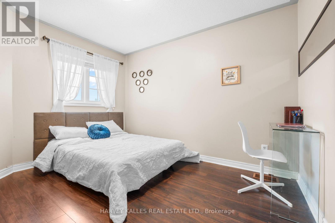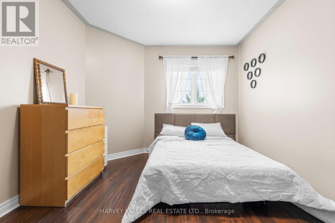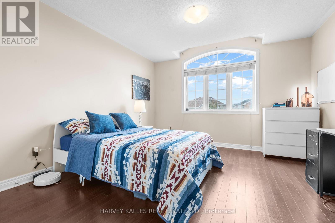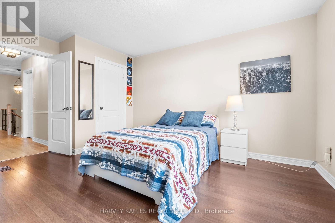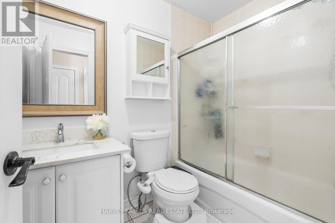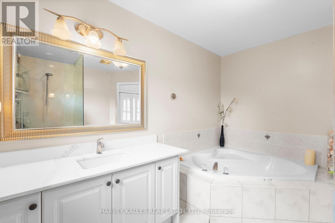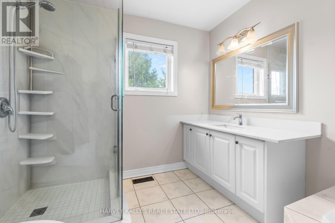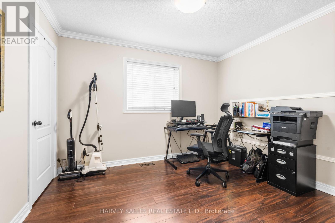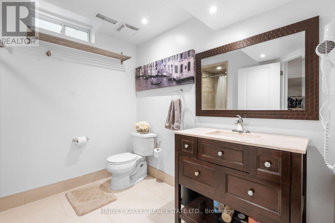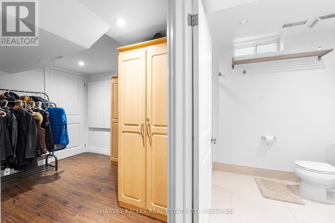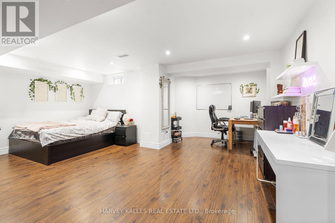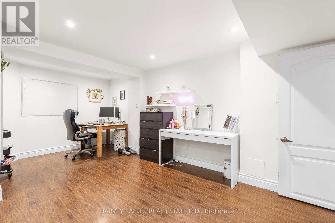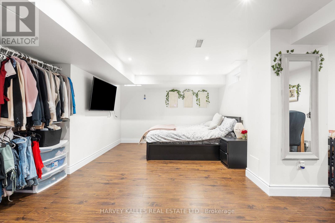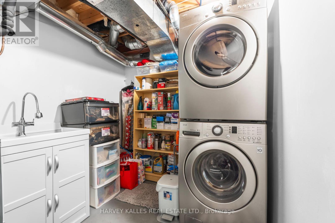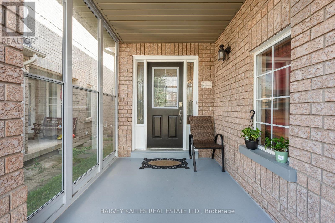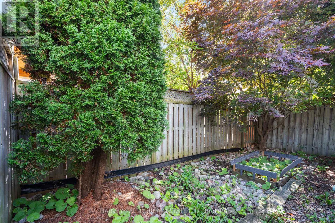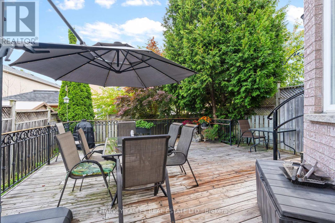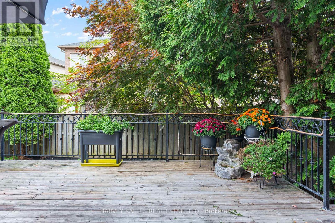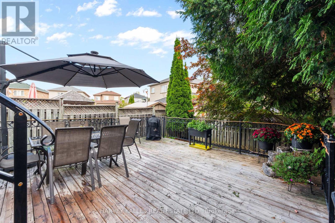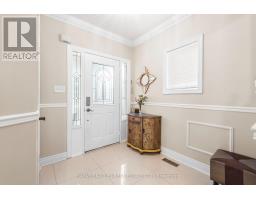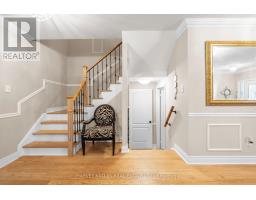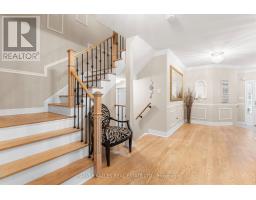62 Kalmar Crescent Richmond Hill, Ontario L4E 3Z4
$1,188,000
Location, Location & Location! Stunning Open Concept, Updated 4+1 Bedroom, 4 Bathroom Semi Detached In Desirable Quiet Crescent in Prestigious Oak Ridges Community. Fabulous South Exposed Yard With Custom Entertainers Deck, Including Modern Kitchen W/Quartz Countertop & Backsplash, Hardwood Floor Throughout, Smooth Ceiling On Main Floor with Crown Mouldings , newer shower In Primary Bedroom. Extended Driveway to park 2 cars with Ev charger Outlet outside the garage. This you could call Home , Sweet Home ! Seeing is Believing, So Hurry B4 is 2Late. (id:50886)
Property Details
| MLS® Number | N12394354 |
| Property Type | Single Family |
| Community Name | Oak Ridges |
| Parking Space Total | 3 |
Building
| Bathroom Total | 4 |
| Bedrooms Above Ground | 4 |
| Bedrooms Below Ground | 1 |
| Bedrooms Total | 5 |
| Appliances | Dishwasher, Garage Door Opener, Microwave, Range, Stove, Window Coverings, Refrigerator |
| Basement Development | Finished |
| Basement Type | N/a (finished) |
| Construction Style Attachment | Semi-detached |
| Cooling Type | Central Air Conditioning |
| Exterior Finish | Brick |
| Fireplace Present | Yes |
| Foundation Type | Unknown |
| Half Bath Total | 1 |
| Heating Fuel | Natural Gas |
| Heating Type | Forced Air |
| Stories Total | 2 |
| Size Interior | 2,000 - 2,500 Ft2 |
| Type | House |
| Utility Water | Municipal Water |
Parking
| Attached Garage | |
| Garage |
Land
| Acreage | No |
| Sewer | Sanitary Sewer |
| Size Depth | 110 Ft |
| Size Frontage | 24 Ft ,7 In |
| Size Irregular | 24.6 X 110 Ft |
| Size Total Text | 24.6 X 110 Ft |
Rooms
| Level | Type | Length | Width | Dimensions |
|---|---|---|---|---|
| Second Level | Primary Bedroom | Measurements not available | ||
| Second Level | Bedroom 2 | Measurements not available | ||
| Second Level | Bedroom 3 | Measurements not available | ||
| Second Level | Bedroom 4 | Measurements not available | ||
| Lower Level | Other | Measurements not available | ||
| Lower Level | Bedroom | Measurements not available | ||
| Lower Level | Laundry Room | Measurements not available | ||
| Main Level | Living Room | Measurements not available | ||
| Main Level | Dining Room | Measurements not available | ||
| Main Level | Kitchen | Measurements not available | ||
| Main Level | Family Room | Measurements not available |
https://www.realtor.ca/real-estate/28842491/62-kalmar-crescent-richmond-hill-oak-ridges-oak-ridges
Contact Us
Contact us for more information
Sam Ehssan Schariefy
Broker
(416) 893-8683
www.samtherealtor.com/
2145 Avenue Road
Toronto, Ontario M5M 4B2
(416) 441-2888
www.harveykalles.com/

