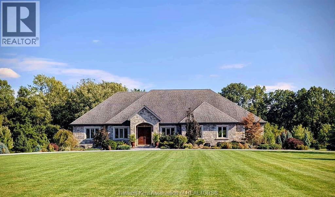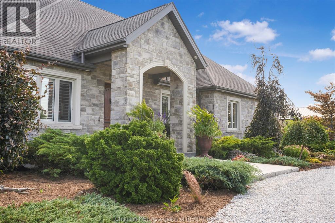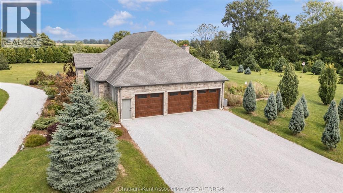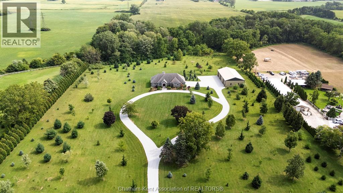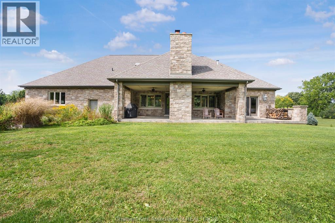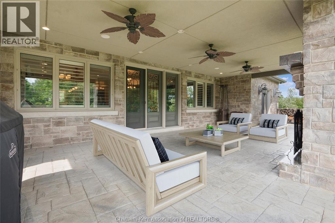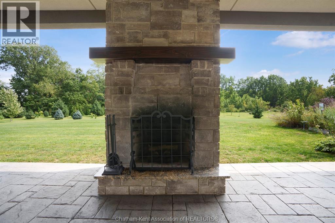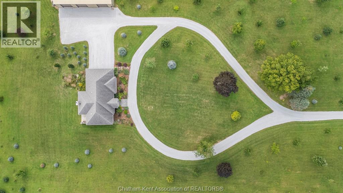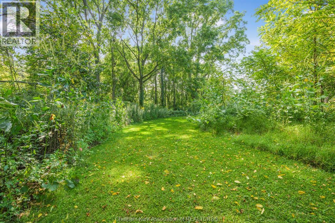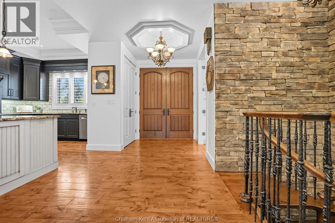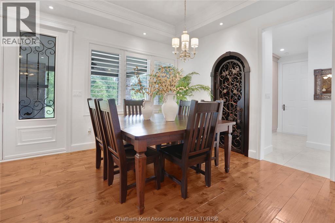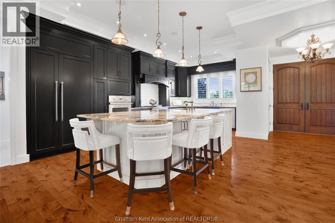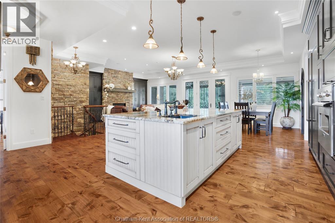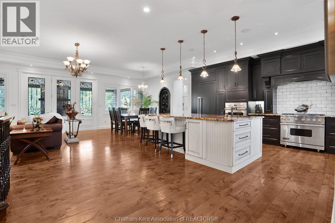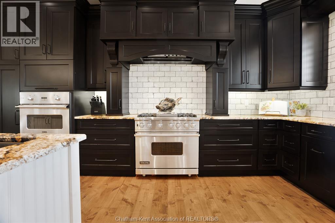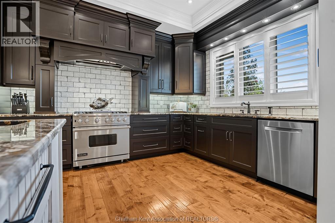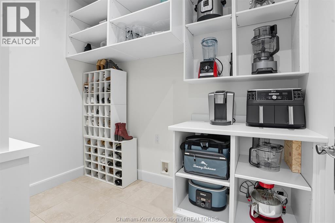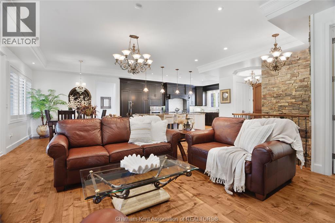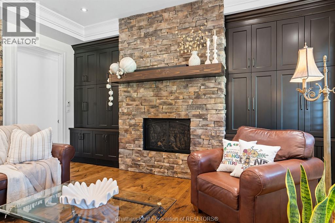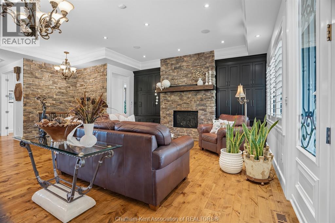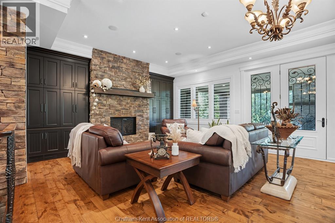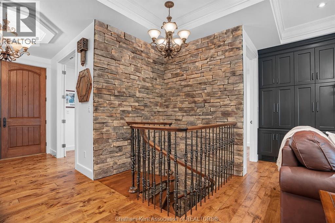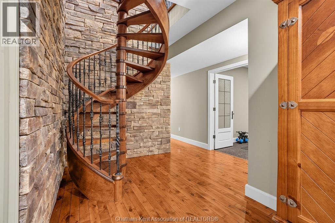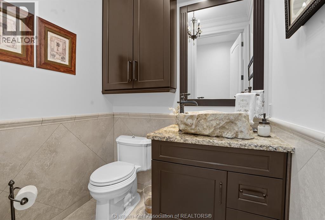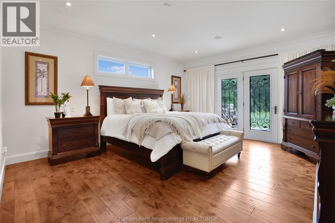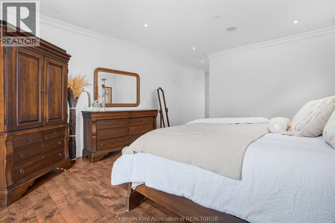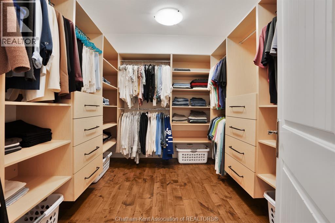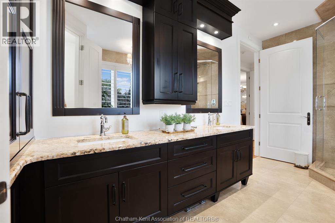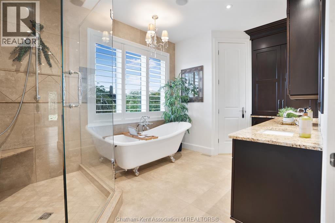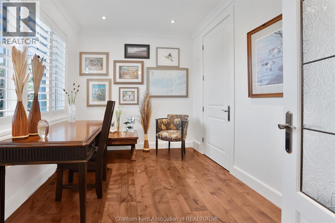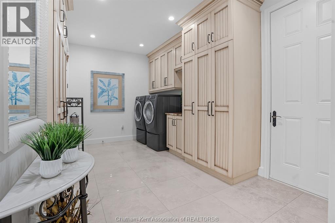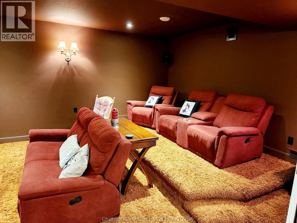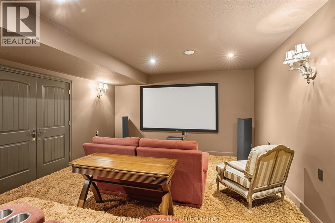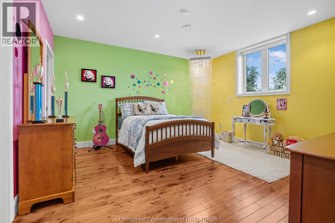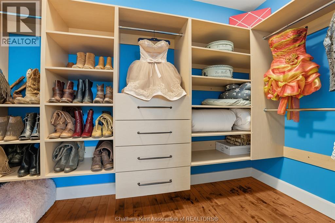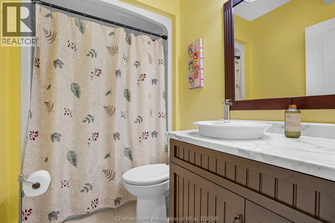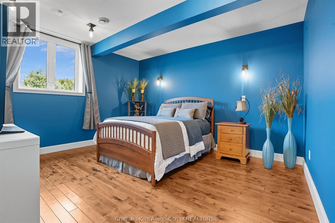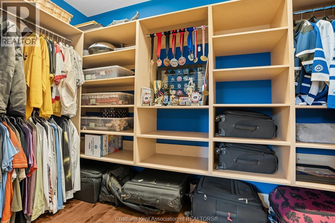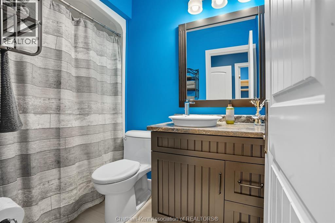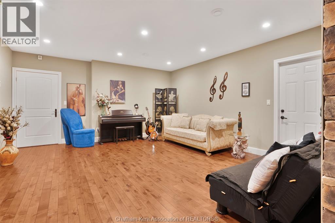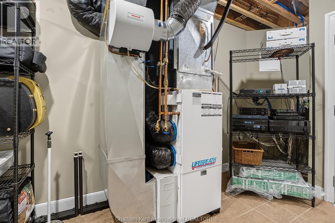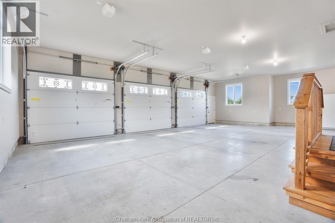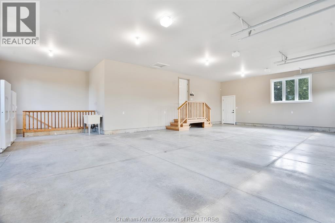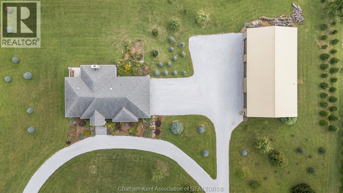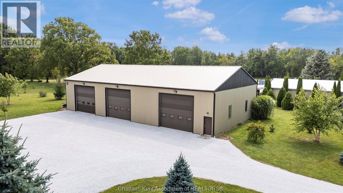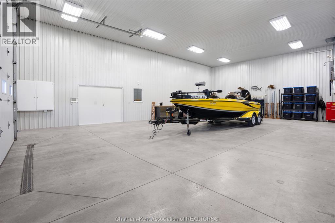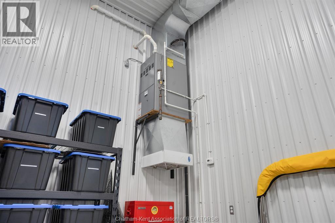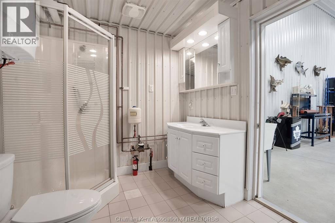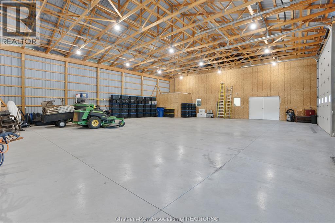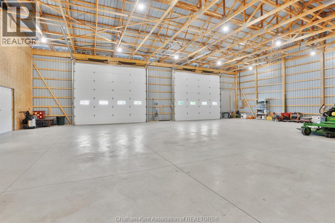626 Gregory Drive East Chatham-Kent, Ontario N7M 5J7
$2,499,900
Attention discerning Buyers: A property like this is extremely RARE - No detail was left untouched on the design and materials used for this stunning custom built 4 bedroom, 4.5 bathroom Rancher! Nestled on a treed, 11.5-acre lot just 2 minutes from town, this property includes certified wildlife gardens, 2.5 acres of natural woodlot, 67 tree varieties including apple, pear, plum, and cherry and...endless privacy and serenity. Inside, a welcoming foyer with gorgeous ceiling details opens to the gourmet kitchen with a 10x5 granite and aged maple island, and high end appliances including gas stove. Details impress throughout—7” wide plank hardwood, 10’ ceilings and crown moulding, Hunter Douglas California shutters, 8’ doors, a floor-to-ceiling stone gas fireplace surrounded by more gorgeous custom cabinetry, and a wrought-iron wine cellar. Large windows and doors lead to a covered stamped concrete deck with outdoor fireplace, perfect for gatherings, relaxation, or even a future pool or hot tub. The Primary bedroom retreat features garden doors, a custom walk-in closet, and a spa-like ensuite with floor to ceiling porcelain walk-in shower, clawfoot tub, dual basins, and private water closet. A versatile 2nd bedroom/office with built-ins, walk-in pantry, laundry/mudroom, and powder room complete the main floor. The custom spiral maple staircase leads to the finished lower level with 2 large bedrooms with oversized windows—each with walk-in closets and ensuites—plus a recreation room, home theatre, utility space, garage entry, and more storage. The impressive 88’ x 48’ shop offers 3 oversized doors; 1 section with full insulation, temperature control, and a 3-piece bathroom. Ask for the list of extras and custom features—this property is truly one of a kind and an investment that offers endless possibilities. (id:50886)
Business
| Business Type | Agriculture, Forestry, Fishing and Hunting |
| Business Sub Type | Hobby farm |
Property Details
| MLS® Number | 25022667 |
| Property Type | Single Family |
| Features | Ravine, Hobby Farm, Circular Driveway, Gravel Driveway |
Building
| Bathroom Total | 4 |
| Bedrooms Above Ground | 2 |
| Bedrooms Below Ground | 2 |
| Bedrooms Total | 4 |
| Appliances | Dryer, Microwave, Refrigerator, Washer, Two Stoves |
| Architectural Style | Ranch |
| Constructed Date | 2012 |
| Cooling Type | Central Air Conditioning |
| Exterior Finish | Stone |
| Fireplace Fuel | Gas,wood |
| Fireplace Present | Yes |
| Fireplace Type | Direct Vent,conventional |
| Flooring Type | Ceramic/porcelain, Hardwood |
| Foundation Type | Concrete |
| Half Bath Total | 1 |
| Heating Fuel | Natural Gas |
| Heating Type | Furnace |
| Stories Total | 1 |
| Type | House |
Parking
| Garage | |
| Inside Entry |
Land
| Acreage | Yes |
| Landscape Features | Landscaped |
| Sewer | Septic System |
| Size Irregular | 520 X Irregular / 11.5 Ac |
| Size Total Text | 520 X Irregular / 11.5 Ac|10+ Acres |
| Zoning Description | A1 |
Rooms
| Level | Type | Length | Width | Dimensions |
|---|---|---|---|---|
| Lower Level | Utility Room | 9 ft ,7 in | 5 ft ,5 in | 9 ft ,7 in x 5 ft ,5 in |
| Lower Level | Utility Room | 24 ft ,10 in | 8 ft | 24 ft ,10 in x 8 ft |
| Lower Level | Other | 10 ft ,11 in | 7 ft ,8 in | 10 ft ,11 in x 7 ft ,8 in |
| Lower Level | 4pc Ensuite Bath | 8 ft | 4 ft ,9 in | 8 ft x 4 ft ,9 in |
| Lower Level | Bedroom | 17 ft | 14 ft ,1 in | 17 ft x 14 ft ,1 in |
| Lower Level | 4pc Ensuite Bath | 8 ft | 5 ft ,1 in | 8 ft x 5 ft ,1 in |
| Lower Level | Bedroom | 14 ft ,4 in | 14 ft ,1 in | 14 ft ,4 in x 14 ft ,1 in |
| Lower Level | Family Room | 17 ft ,10 in | 14 ft ,10 in | 17 ft ,10 in x 14 ft ,10 in |
| Lower Level | Recreation Room | 25 ft ,10 in | 16 ft ,8 in | 25 ft ,10 in x 16 ft ,8 in |
| Main Level | Other | 9 ft | 6 ft ,1 in | 9 ft x 6 ft ,1 in |
| Main Level | 2pc Bathroom | 5 ft ,11 in | 4 ft ,11 in | 5 ft ,11 in x 4 ft ,11 in |
| Main Level | Mud Room | 15 ft ,4 in | 8 ft ,11 in | 15 ft ,4 in x 8 ft ,11 in |
| Main Level | Bedroom | 11 ft ,6 in | 9 ft | 11 ft ,6 in x 9 ft |
| Main Level | 5pc Ensuite Bath | 15 ft | 9 ft ,3 in | 15 ft x 9 ft ,3 in |
| Main Level | Primary Bedroom | 17 ft | 15 ft ,1 in | 17 ft x 15 ft ,1 in |
| Main Level | Kitchen | 23 ft | 20 ft ,3 in | 23 ft x 20 ft ,3 in |
| Main Level | Dining Room | 11 ft ,11 in | 8 ft ,8 in | 11 ft ,11 in x 8 ft ,8 in |
| Main Level | Living Room | 21 ft ,2 in | 17 ft ,1 in | 21 ft ,2 in x 17 ft ,1 in |
https://www.realtor.ca/real-estate/28843910/626-gregory-drive-east-chatham-kent
Contact Us
Contact us for more information
Laurie Dehaw
Sales Person
551 Queen St.
Chatham, Ontario N7M 2J4
(519) 352-9400

