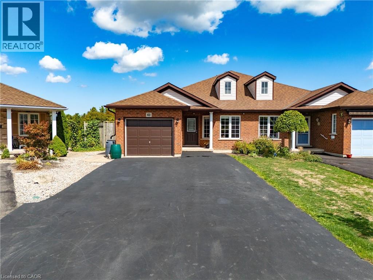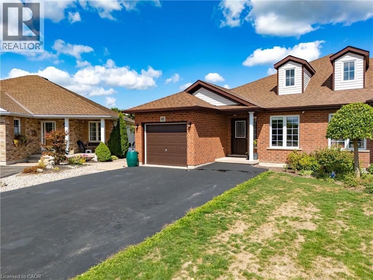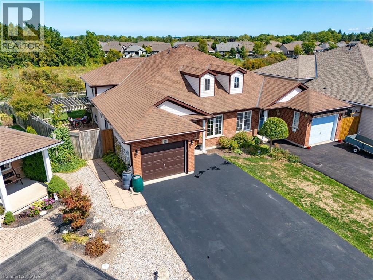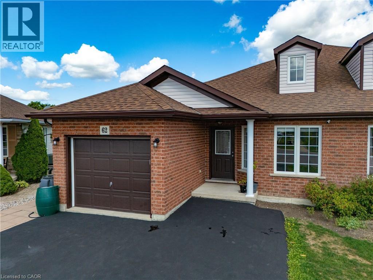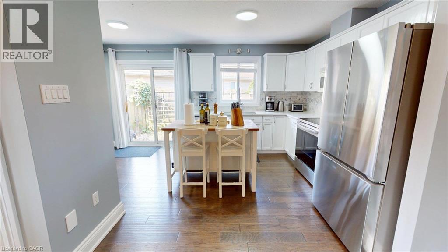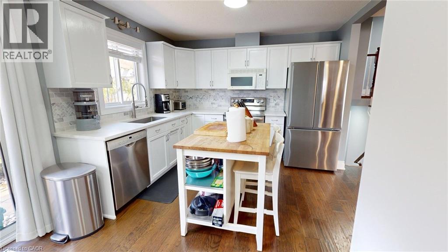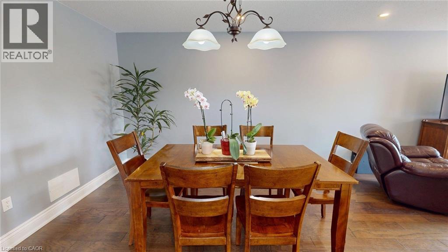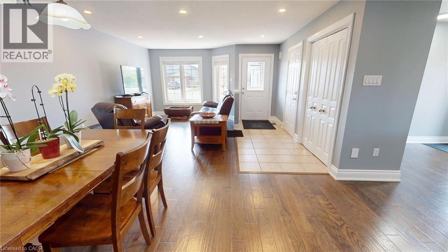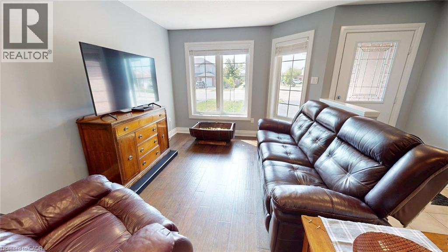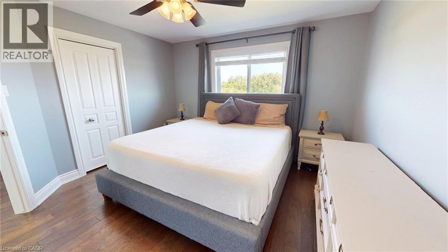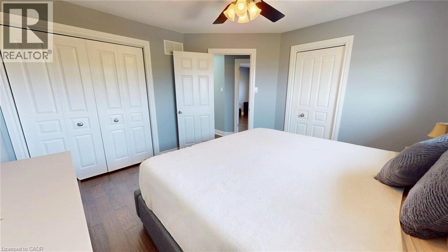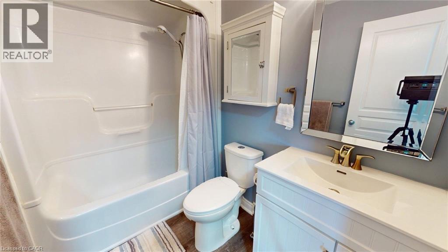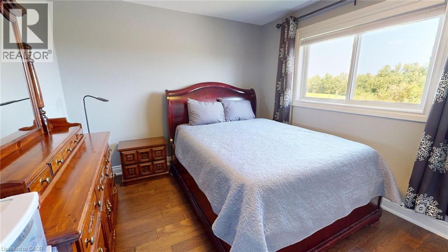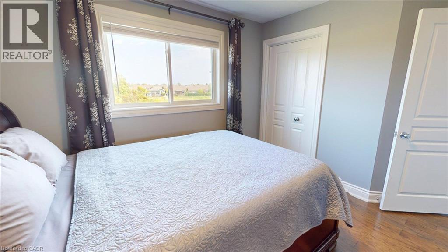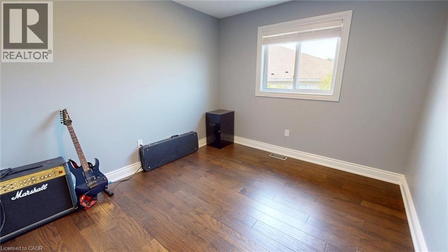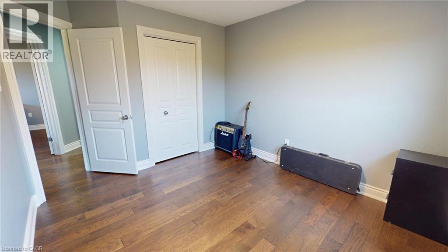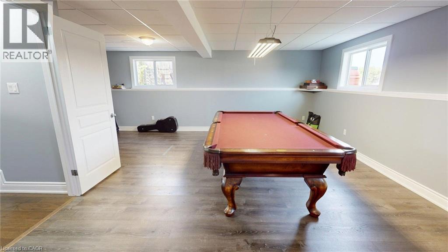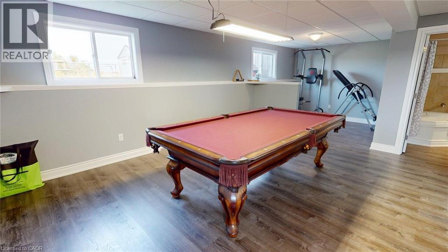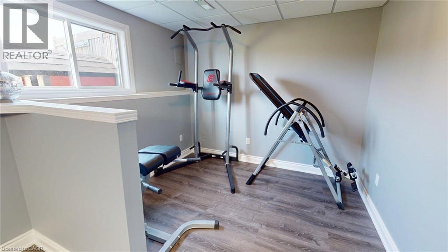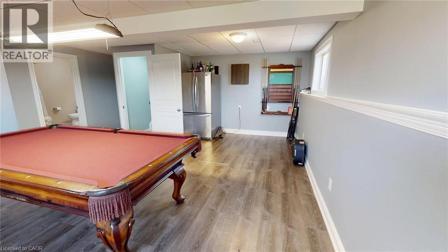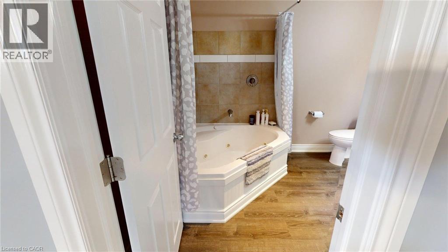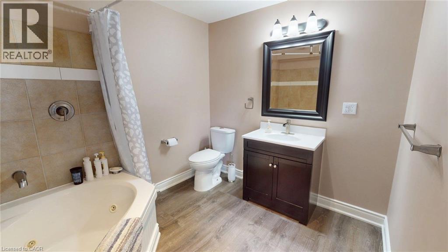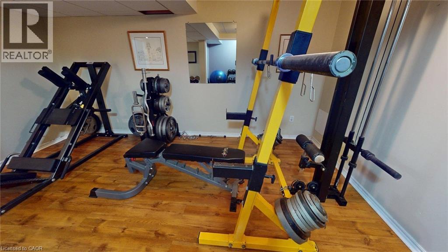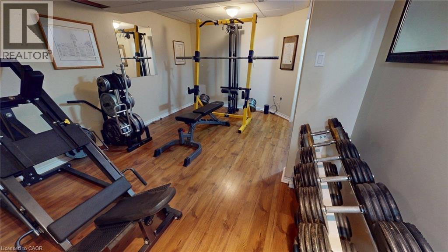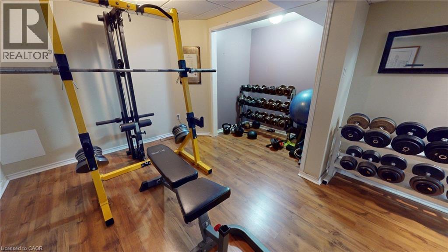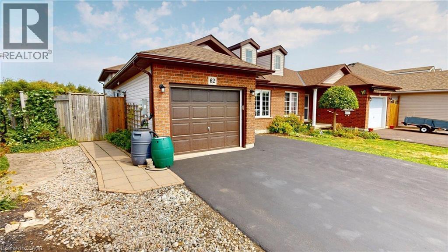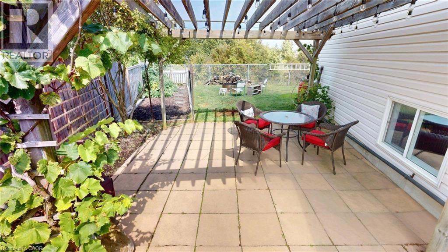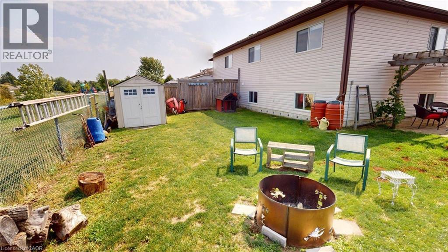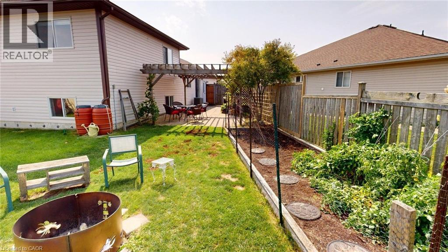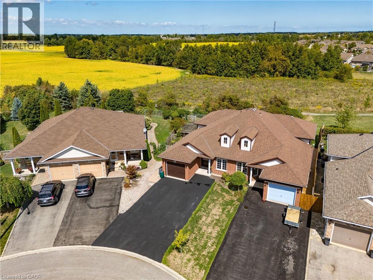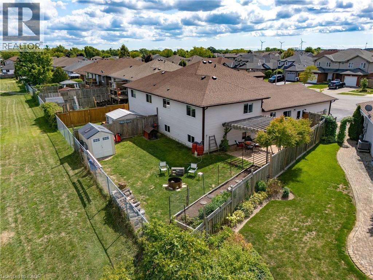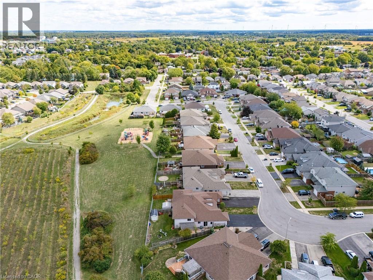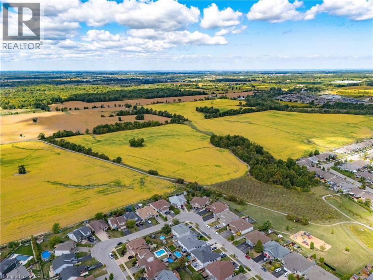62 Golden Acres Drive Smithville, Ontario L0R 2A0
$720,000
Spacious 1,240 sq. ft. home with attached garage, offering great comfort and functionality inside and out. Features include a bright living space, durable engineered hardwood and vinyl flooring, and plenty of storage solutions. The garage is equipped with modular shelving, a ceiling fan, a 220V digital heater, and a 60-amp breaker line for extra power needs. Outdoors, enjoy a custom stainless steel fire pit and a landscaped yard designed for year-round use, backing onto greenspace for added privacy. Added value comes with extra flooring materials, spare shingles, and additional appliances to support easy maintenance and convenience. A practical home that’s ready for everyday living. Garage and home was newly renovated in 2021, roof was replaced in 2020. (id:50886)
Property Details
| MLS® Number | 40766835 |
| Property Type | Single Family |
| Amenities Near By | Park, Playground, Schools |
| Community Features | School Bus |
| Features | Southern Exposure |
| Parking Space Total | 5 |
Building
| Bathroom Total | 2 |
| Bedrooms Above Ground | 3 |
| Bedrooms Total | 3 |
| Appliances | Central Vacuum, Dishwasher, Freezer, Microwave, Refrigerator, Stove, Washer, Hood Fan, Window Coverings, Garage Door Opener |
| Basement Development | Finished |
| Basement Type | Full (finished) |
| Constructed Date | 2004 |
| Construction Style Attachment | Semi-detached |
| Cooling Type | Central Air Conditioning |
| Exterior Finish | Aluminum Siding, Brick, Vinyl Siding |
| Fixture | Ceiling Fans |
| Heating Type | Forced Air |
| Size Interior | 1,240 Ft2 |
| Type | House |
| Utility Water | Municipal Water |
Parking
| Attached Garage | |
| None |
Land
| Acreage | No |
| Land Amenities | Park, Playground, Schools |
| Sewer | Municipal Sewage System |
| Size Depth | 108 Ft |
| Size Frontage | 24 Ft |
| Size Total Text | Under 1/2 Acre |
| Zoning Description | Rm2-233 |
Rooms
| Level | Type | Length | Width | Dimensions |
|---|---|---|---|---|
| Lower Level | 3pc Bathroom | Measurements not available | ||
| Main Level | Kitchen | 15'8'' x 11'0'' | ||
| Upper Level | 3pc Bathroom | Measurements not available | ||
| Upper Level | Bedroom | 11'0'' x 10'0'' | ||
| Upper Level | Bedroom | 11'0'' x 10'2'' | ||
| Upper Level | Bedroom | 12'6'' x 12'6'' |
https://www.realtor.ca/real-estate/28843885/62-golden-acres-drive-smithville
Contact Us
Contact us for more information
Erin Holowach
Salesperson
www.comfree.com/
10807 - 124 Street
Edmonton, Ontario T5M 0H4
(877) 888-3131
comfree.com/

