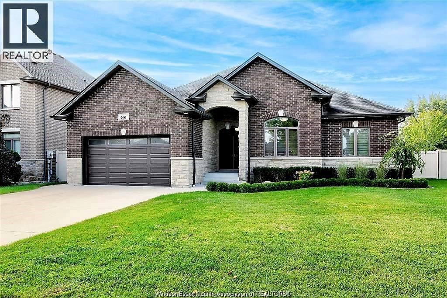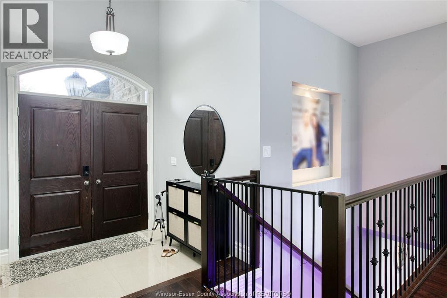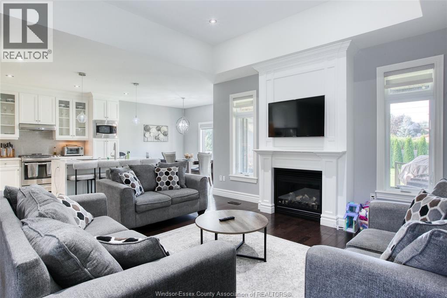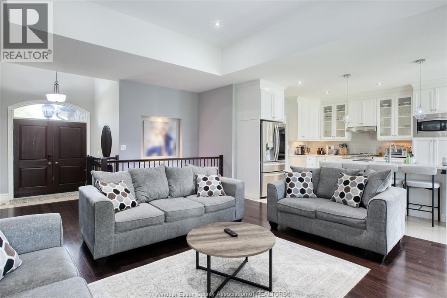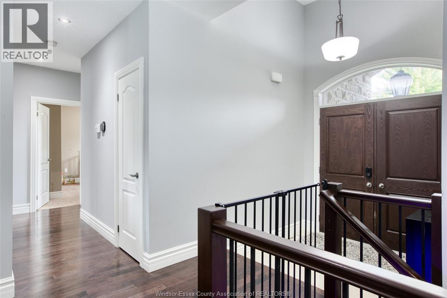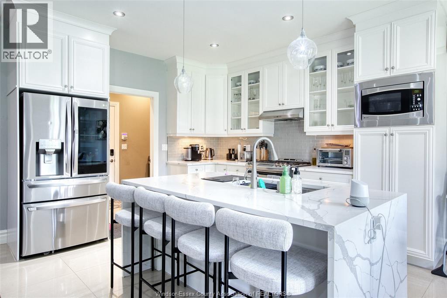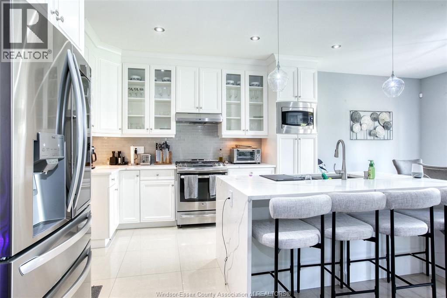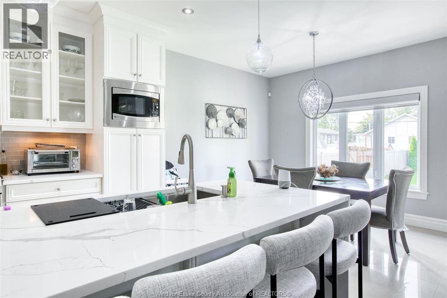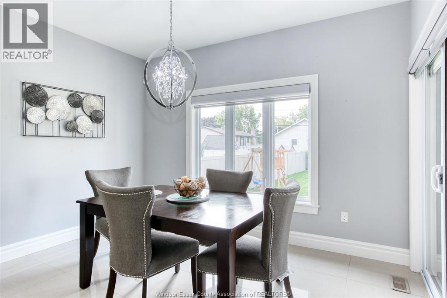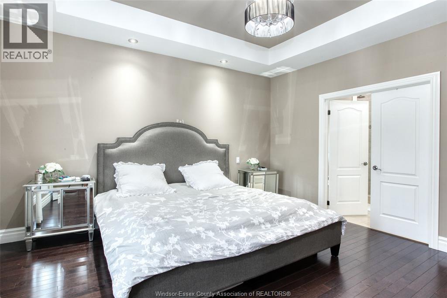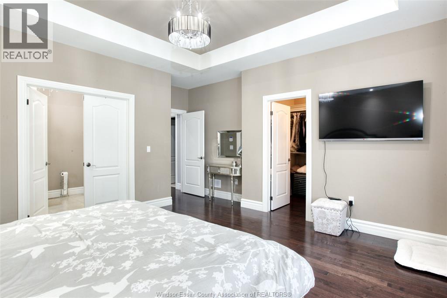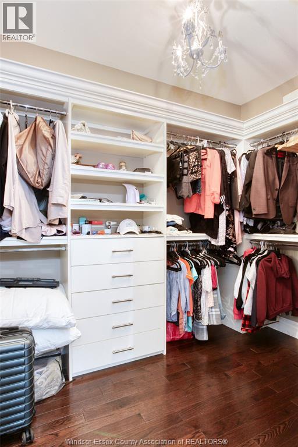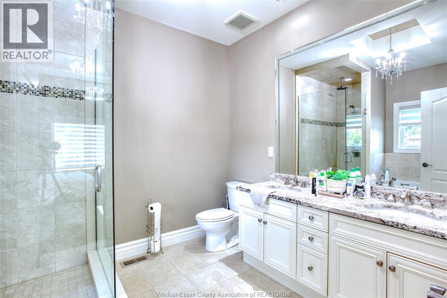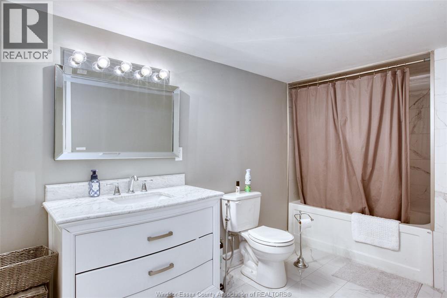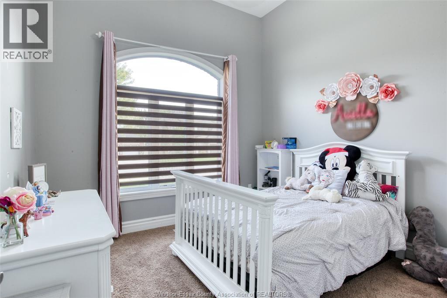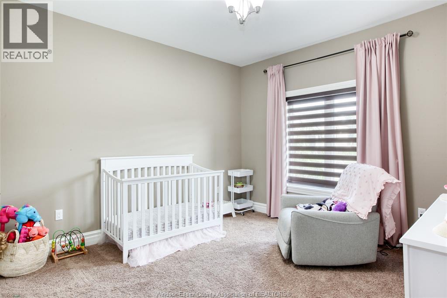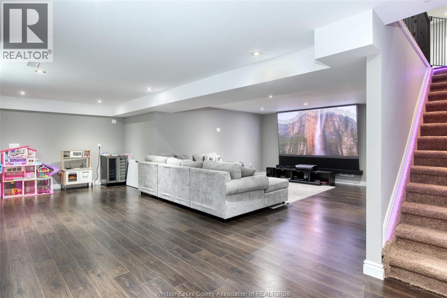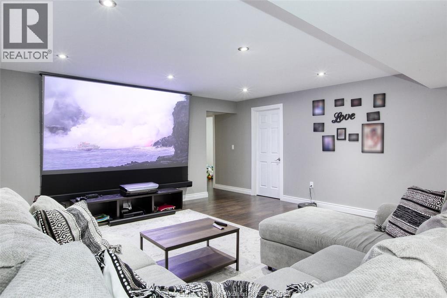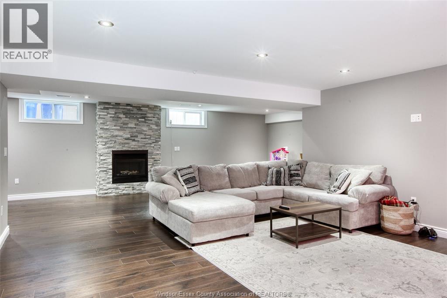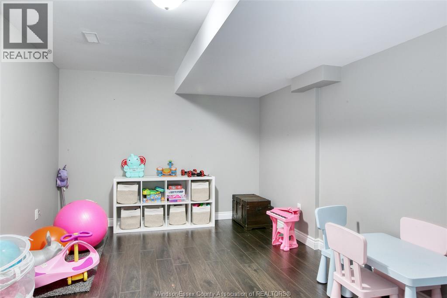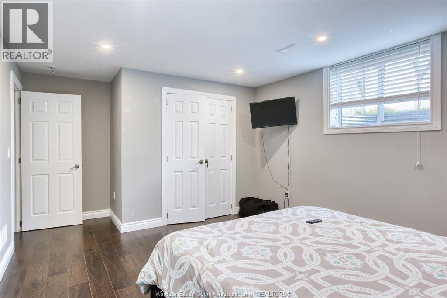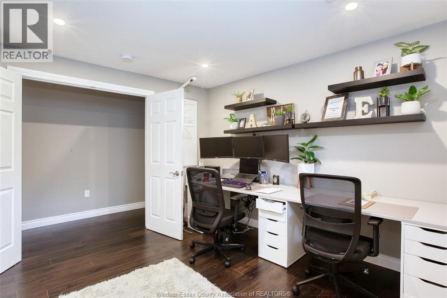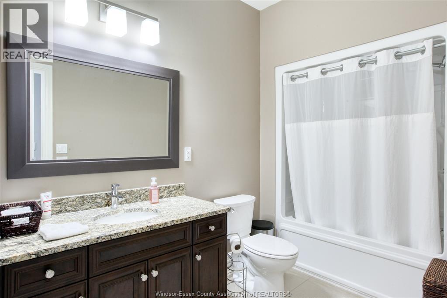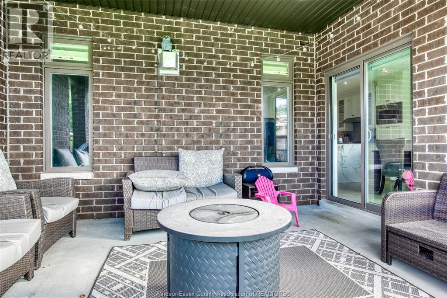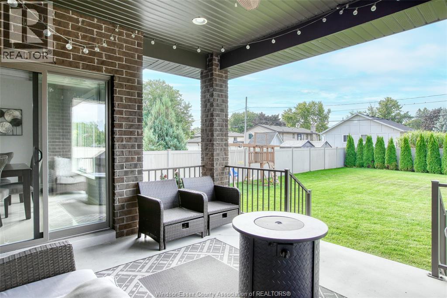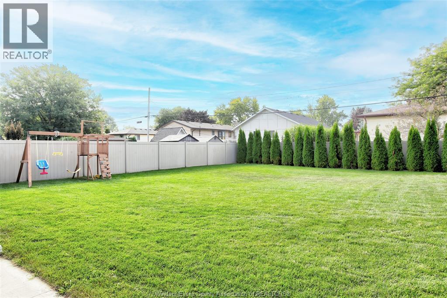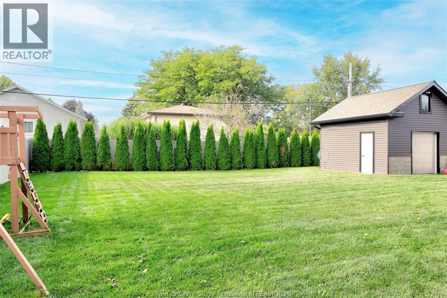200 Ulster Lasalle, Ontario N9J 0C1
$950,000
Welcome to this stunning Executive Ranch nestled in the heart of LaSalle, offering over 3,400 sq. ft. of beautifully finished living space. The main level boasts a bright living room with a cozy fireplace, a gorgeous eat-in kitchen perfect for gatherings, 3 spacious bedrooms including a primary retreat, 2 full baths, and a convenient laundry/mudroom. The fully finished basement expands your living space with a family/theatre room complete with fireplace, 4th bedroom, 3rd bath, office, and playroom. Outside, enjoy a landscaped and fenced yard with a covered patio, large shed, 2.5 car garage + 14' x 14' detached garage (2021) perfect for hobbyist/mancave etc., and huge driveway, and huge driveway. A perfect blend of comfort, elegance, and functionality! (id:50886)
Property Details
| MLS® Number | 25023042 |
| Property Type | Single Family |
| Features | Double Width Or More Driveway |
Building
| Bathroom Total | 3 |
| Bedrooms Above Ground | 3 |
| Bedrooms Below Ground | 1 |
| Bedrooms Total | 4 |
| Appliances | Cooktop, Dishwasher |
| Architectural Style | Ranch |
| Constructed Date | 2013 |
| Construction Style Attachment | Detached |
| Cooling Type | Central Air Conditioning |
| Exterior Finish | Brick, Stone |
| Fireplace Fuel | Gas |
| Fireplace Present | Yes |
| Fireplace Type | Direct Vent |
| Flooring Type | Ceramic/porcelain, Hardwood |
| Foundation Type | Concrete |
| Heating Fuel | Natural Gas |
| Heating Type | Forced Air, Furnace, Heat Recovery Ventilation (hrv) |
| Stories Total | 1 |
| Size Interior | 3,400 Ft2 |
| Total Finished Area | 3400 Sqft |
| Type | House |
Parking
| Garage |
Land
| Acreage | No |
| Fence Type | Fence |
| Landscape Features | Landscaped |
| Size Irregular | 68.82 X Irreg |
| Size Total Text | 68.82 X Irreg |
| Zoning Description | Res |
Rooms
| Level | Type | Length | Width | Dimensions |
|---|---|---|---|---|
| Lower Level | Family Room/fireplace | Measurements not available | ||
| Lower Level | Bedroom | Measurements not available | ||
| Lower Level | Utility Room | Measurements not available | ||
| Lower Level | 3pc Bathroom | Measurements not available | ||
| Main Level | Kitchen | Measurements not available | ||
| Main Level | Eating Area | Measurements not available | ||
| Main Level | Living Room/fireplace | Measurements not available | ||
| Main Level | Laundry Room | Measurements not available | ||
| Main Level | Primary Bedroom | Measurements not available | ||
| Main Level | Bedroom | Measurements not available | ||
| Main Level | Bedroom | Measurements not available | ||
| Main Level | 5pc Ensuite Bath | Measurements not available | ||
| Main Level | 3pc Bathroom | Measurements not available | ||
| Main Level | Foyer | Measurements not available |
https://www.realtor.ca/real-estate/28843141/200-ulster-lasalle
Contact Us
Contact us for more information
Becky Banks
Sales Person
80 Sandwich Street South
Amherstburg, Ontario N9V 1Z6
(519) 736-1766
(519) 736-1765
www.remax-preferred-on.com/
Brady Thrasher
Sales Person
www.facebook.com/bradyjthrasher
www.linkedin.com/profile/edit?trk=hb_tab_pro_top
www.twitter.com/bradythrasher
80 Sandwich Street South
Amherstburg, Ontario N9V 1Z6
(519) 736-1766
(519) 736-1765
www.remax-preferred-on.com/

