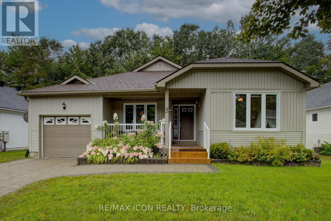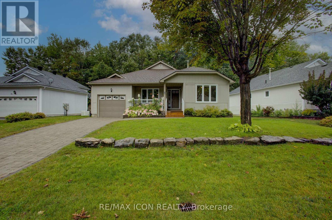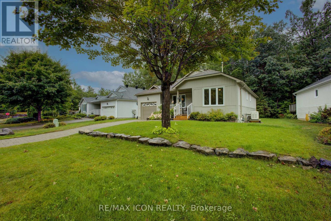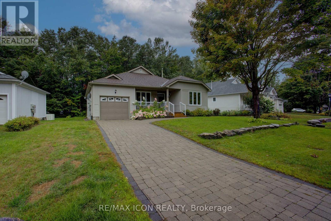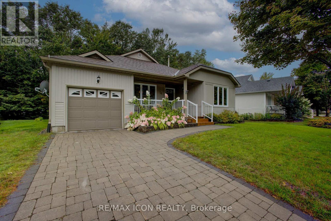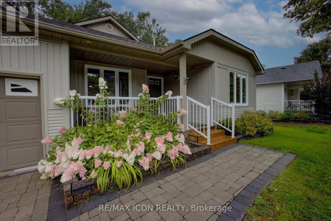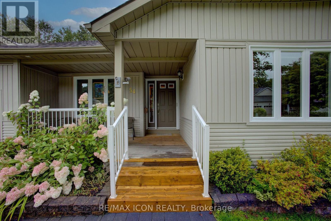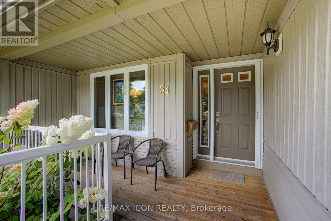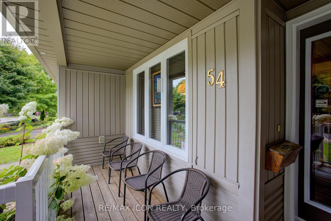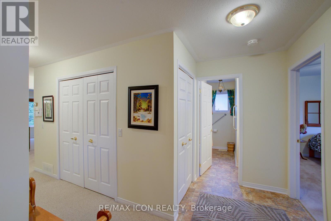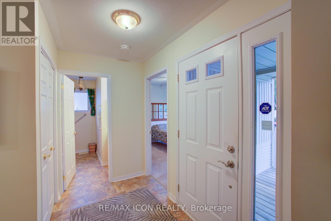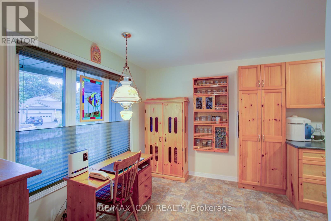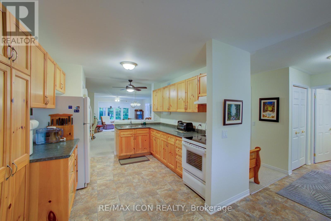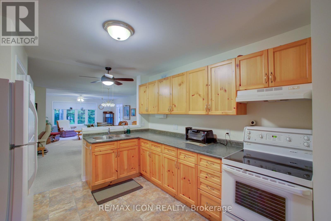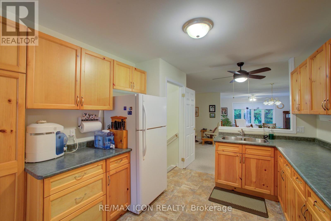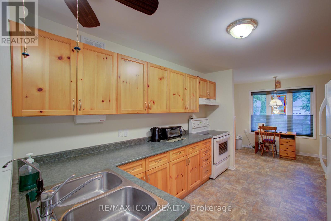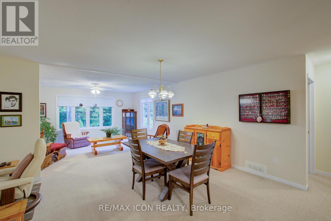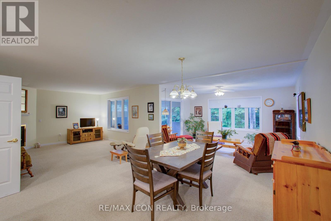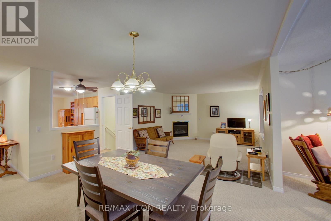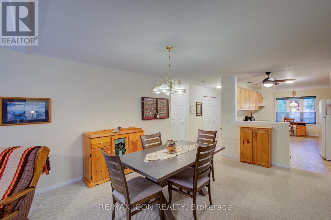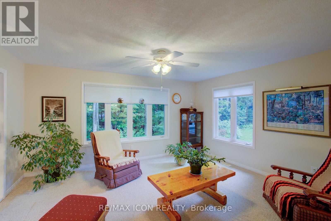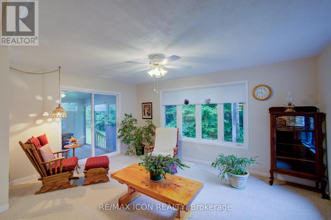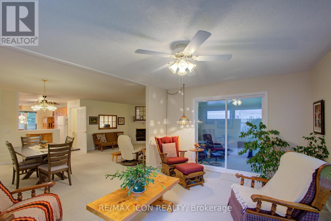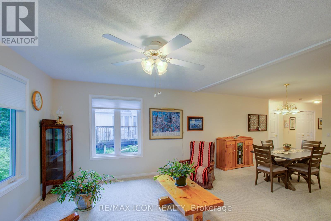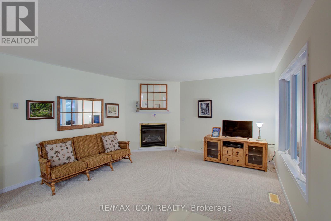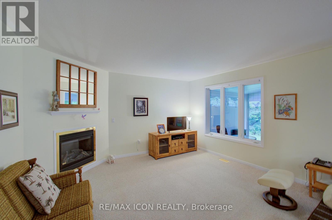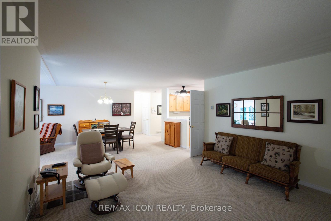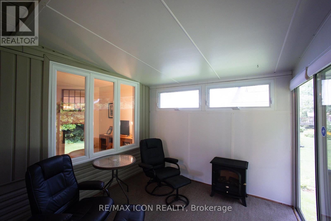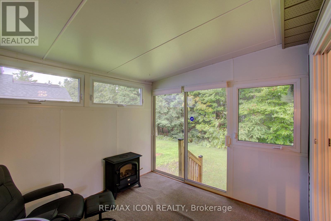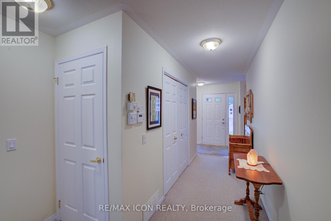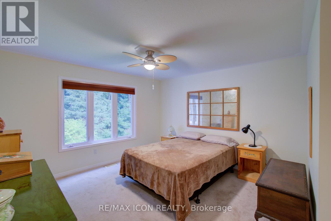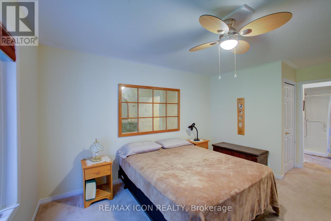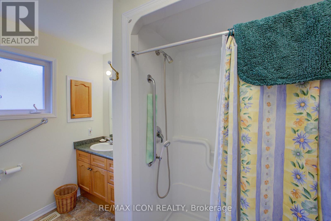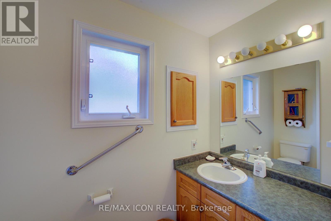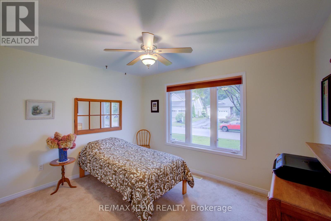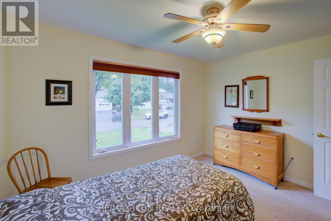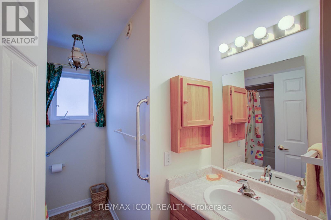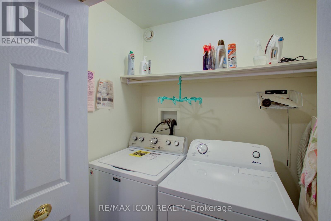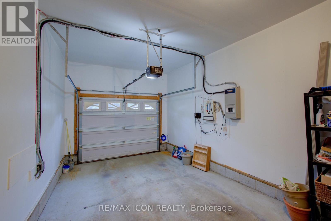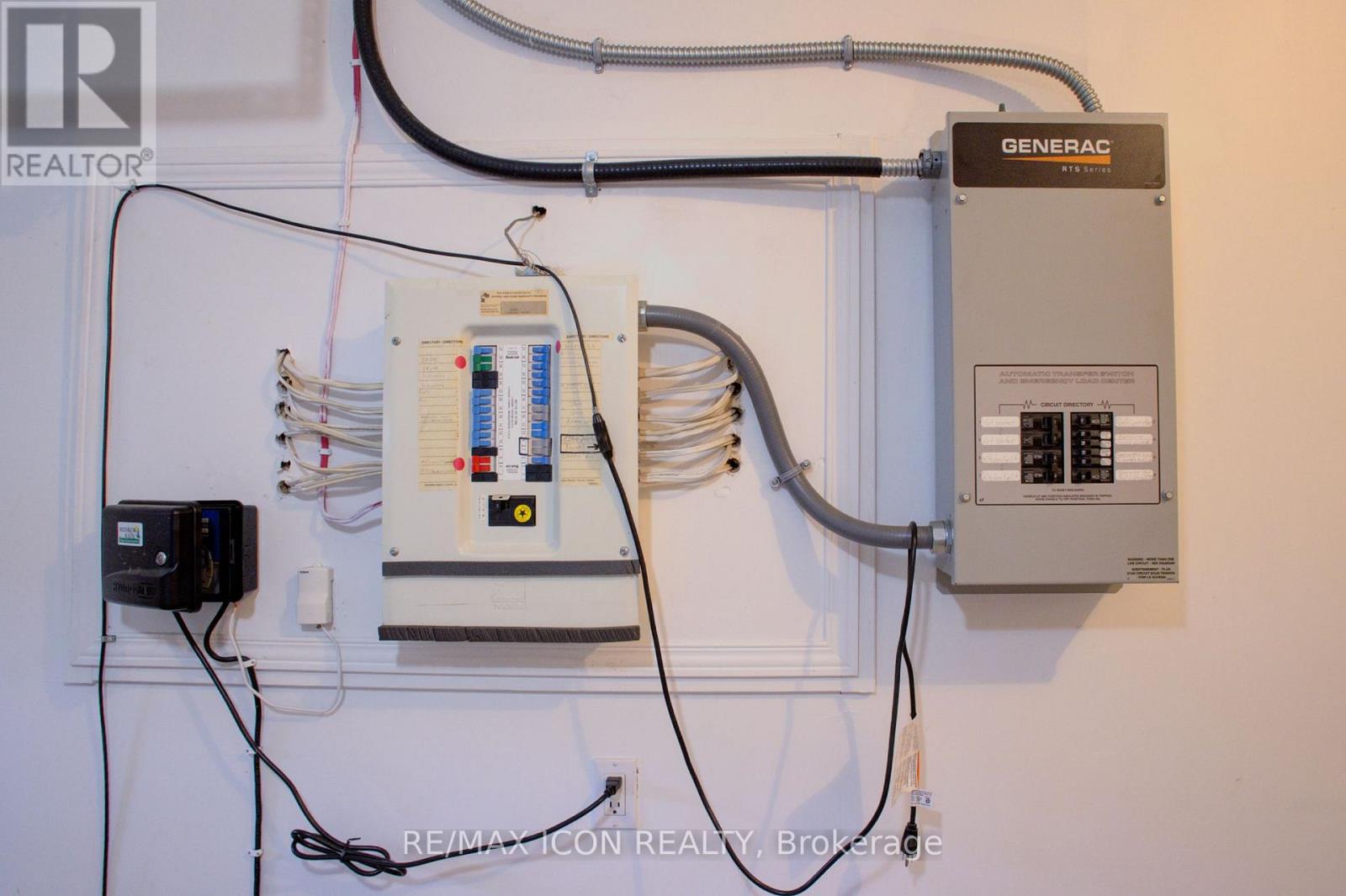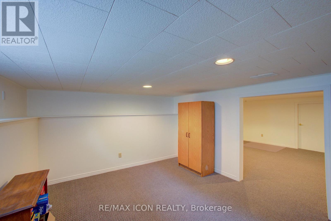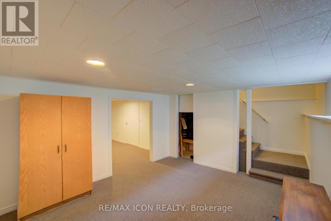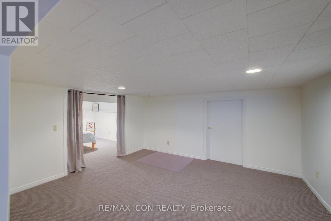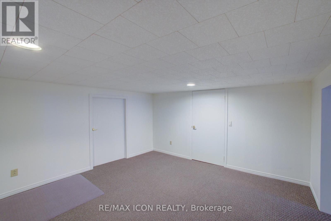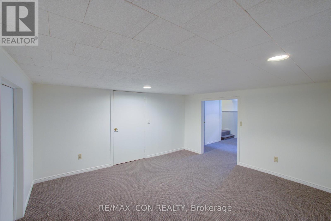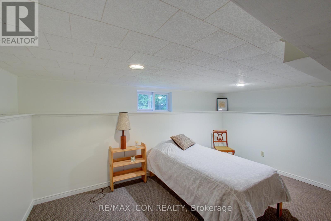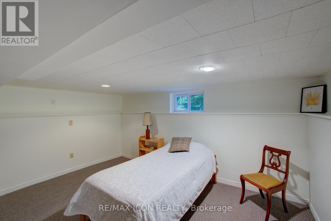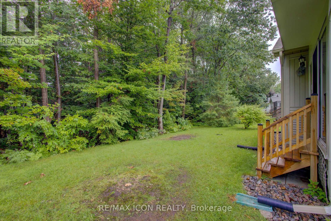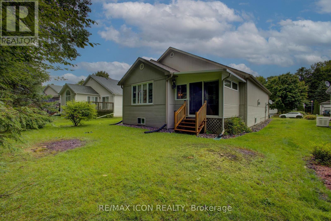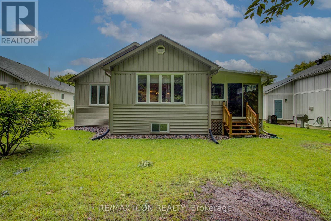54 Springwood Crescent Gravenhurst, Ontario P1P 1Y8
$640,000
Welcome to this well-built bungalow nestled in the heart of Gravenhurst. Designed with comfort and functionality in mind, this home features an inviting open-concept layout with a spacious living area and large kitchen with ample cupboard and counter top space-perfect for everyday living and entertaining. Generously sized bedrooms, including a primary suite with its own ensuite, offer plenty of space to relax main floor laundry. Large windows fill each room with natural light, enhancing the airy feel throughout. A cozy gas fireplace anchors the main floor, while a bright seating area flows into the sunroom, overlooking the private backyard oasis. The lower level offers even more living space with an additional bedroom, abundant storage, a versatile workshop area, and your very own sauna-a perfect retreat for relaxation year-round. A single-car garage provides convenient parking and extra space. Upgrades include a Generac backup generator, irrigation system, and air exchanger-ensuring peace of mind and modern efficiency. This property is the perfect blend of comfort, privacy, and practicality-ready for its next chapter. (id:50886)
Property Details
| MLS® Number | X12395201 |
| Property Type | Single Family |
| Community Name | Muskoka (S) |
| Amenities Near By | Park, Place Of Worship |
| Parking Space Total | 4 |
Building
| Bathroom Total | 2 |
| Bedrooms Above Ground | 2 |
| Bedrooms Below Ground | 1 |
| Bedrooms Total | 3 |
| Age | 16 To 30 Years |
| Appliances | Water Heater, Water Softener, Dryer, Freezer, Sauna, Stove, Washer, Window Coverings, Refrigerator |
| Architectural Style | Bungalow |
| Basement Development | Partially Finished |
| Basement Type | Full (partially Finished) |
| Construction Style Attachment | Detached |
| Cooling Type | Central Air Conditioning, Air Exchanger |
| Exterior Finish | Vinyl Siding |
| Foundation Type | Block |
| Heating Fuel | Natural Gas |
| Heating Type | Forced Air |
| Stories Total | 1 |
| Size Interior | 1,100 - 1,500 Ft2 |
| Type | House |
| Utility Power | Generator |
| Utility Water | Municipal Water |
Parking
| Attached Garage | |
| Garage |
Land
| Acreage | No |
| Land Amenities | Park, Place Of Worship |
| Sewer | Sanitary Sewer |
| Size Frontage | 65 Ft ,7 In |
| Size Irregular | 65.6 Ft |
| Size Total Text | 65.6 Ft|under 1/2 Acre |
| Zoning Description | R1 |
Rooms
| Level | Type | Length | Width | Dimensions |
|---|---|---|---|---|
| Basement | Bedroom 3 | 4.31 m | 3.33 m | 4.31 m x 3.33 m |
| Basement | Family Room | 4.08 m | 4.2 m | 4.08 m x 4.2 m |
| Basement | Recreational, Games Room | 3.38 m | 4.06 m | 3.38 m x 4.06 m |
| Main Level | Foyer | 2.8 m | 1.56 m | 2.8 m x 1.56 m |
| Main Level | Living Room | 4.26 m | 4.13 m | 4.26 m x 4.13 m |
| Main Level | Sunroom | 2.97 m | 2.95 m | 2.97 m x 2.95 m |
| Main Level | Kitchen | 3.07 m | 3.68 m | 3.07 m x 3.68 m |
| Main Level | Dining Room | 4.01 m | 4.23 m | 4.01 m x 4.23 m |
| Main Level | Eating Area | 3.14 m | 2.19 m | 3.14 m x 2.19 m |
| Main Level | Family Room | 4.71 m | 3.58 m | 4.71 m x 3.58 m |
| Main Level | Bathroom | 2.51 m | 2.39 m | 2.51 m x 2.39 m |
| Main Level | Primary Bedroom | 3.84 m | 5.04 m | 3.84 m x 5.04 m |
| Main Level | Bathroom | 2.68 m | 2.37 m | 2.68 m x 2.37 m |
| Main Level | Bedroom 2 | 3.62 m | 3.02 m | 3.62 m x 3.02 m |
| Sub-basement | Other | 8.36 m | 12.96 m | 8.36 m x 12.96 m |
https://www.realtor.ca/real-estate/28844633/54-springwood-crescent-gravenhurst-muskoka-s-muskoka-s
Contact Us
Contact us for more information
Dan Porlier
Broker
620 Davenport Rd Unit 33b
Waterloo, Ontario N2V 2C2
(226) 777-5833

