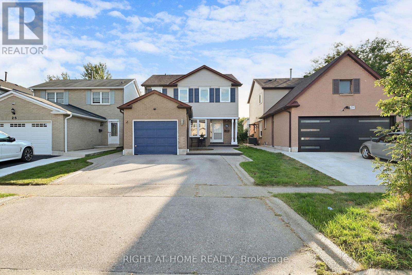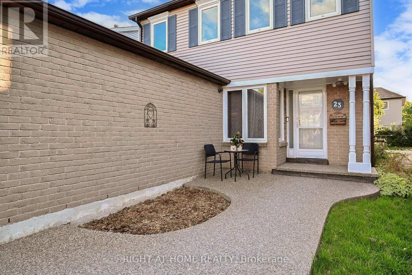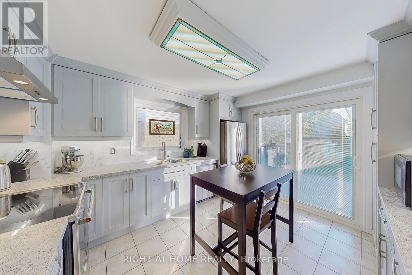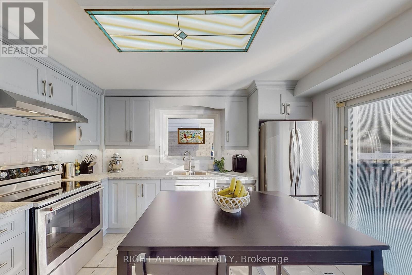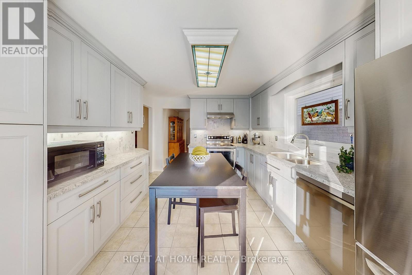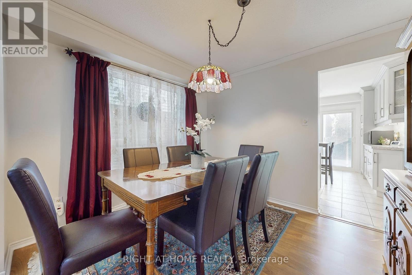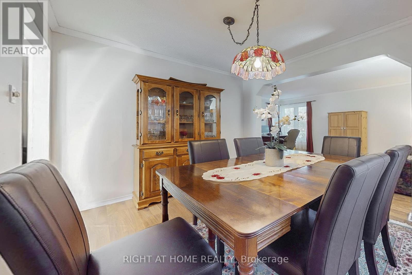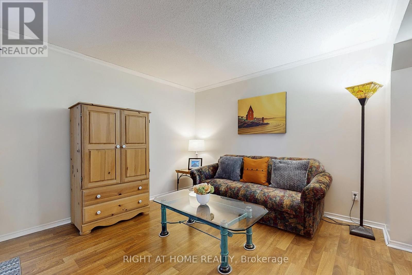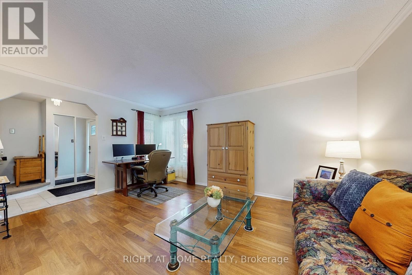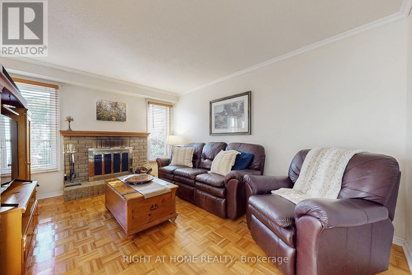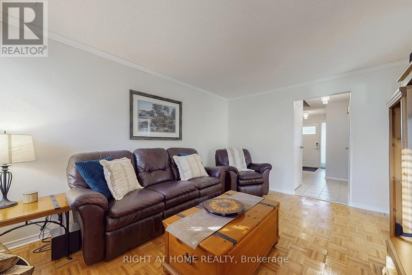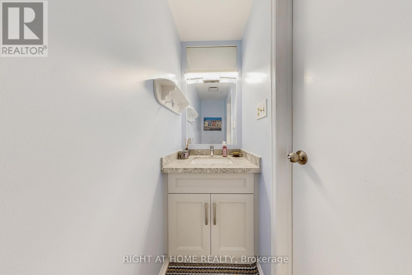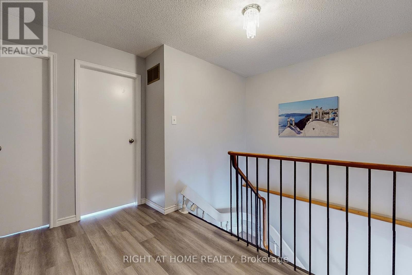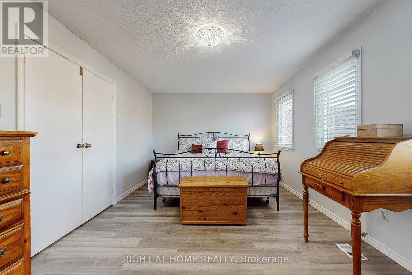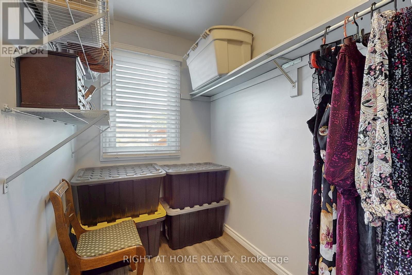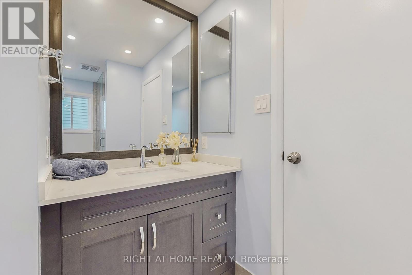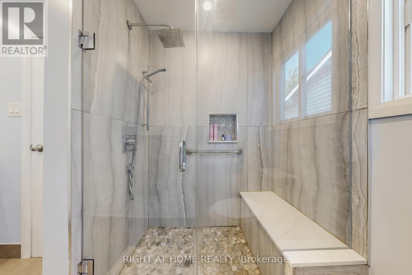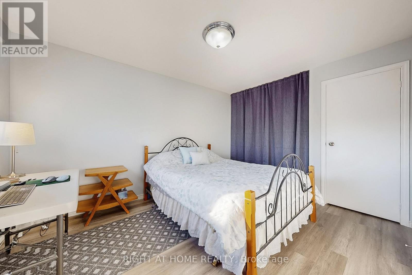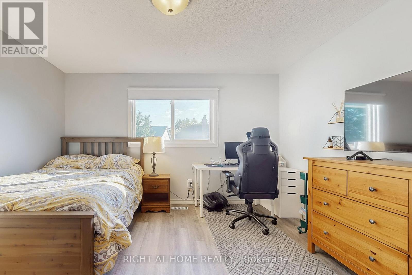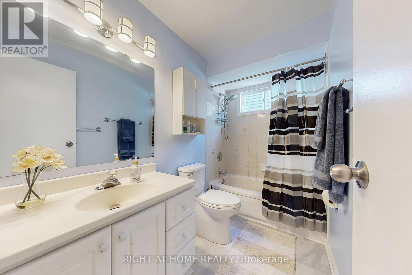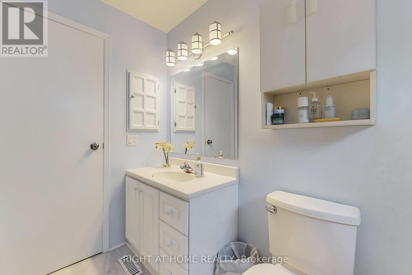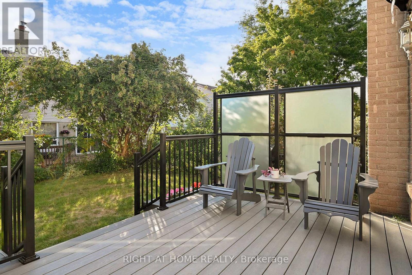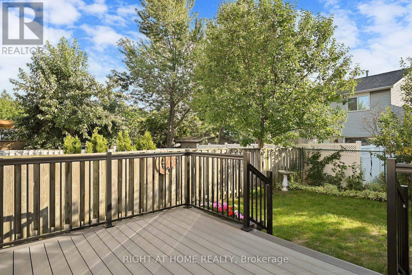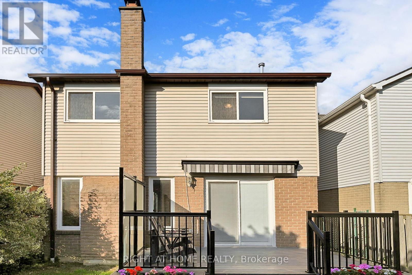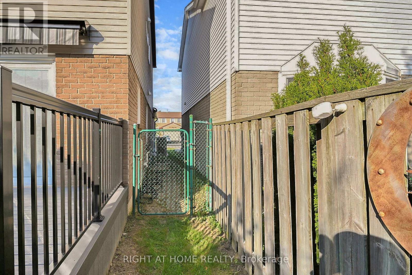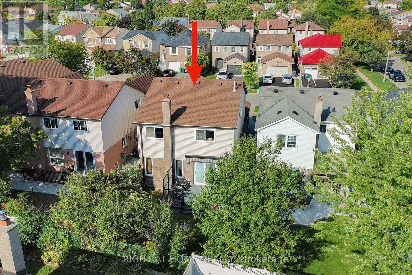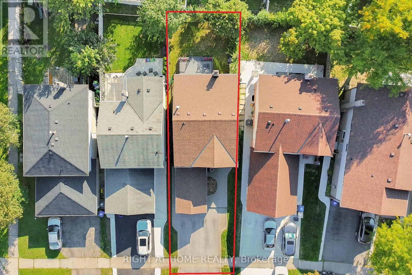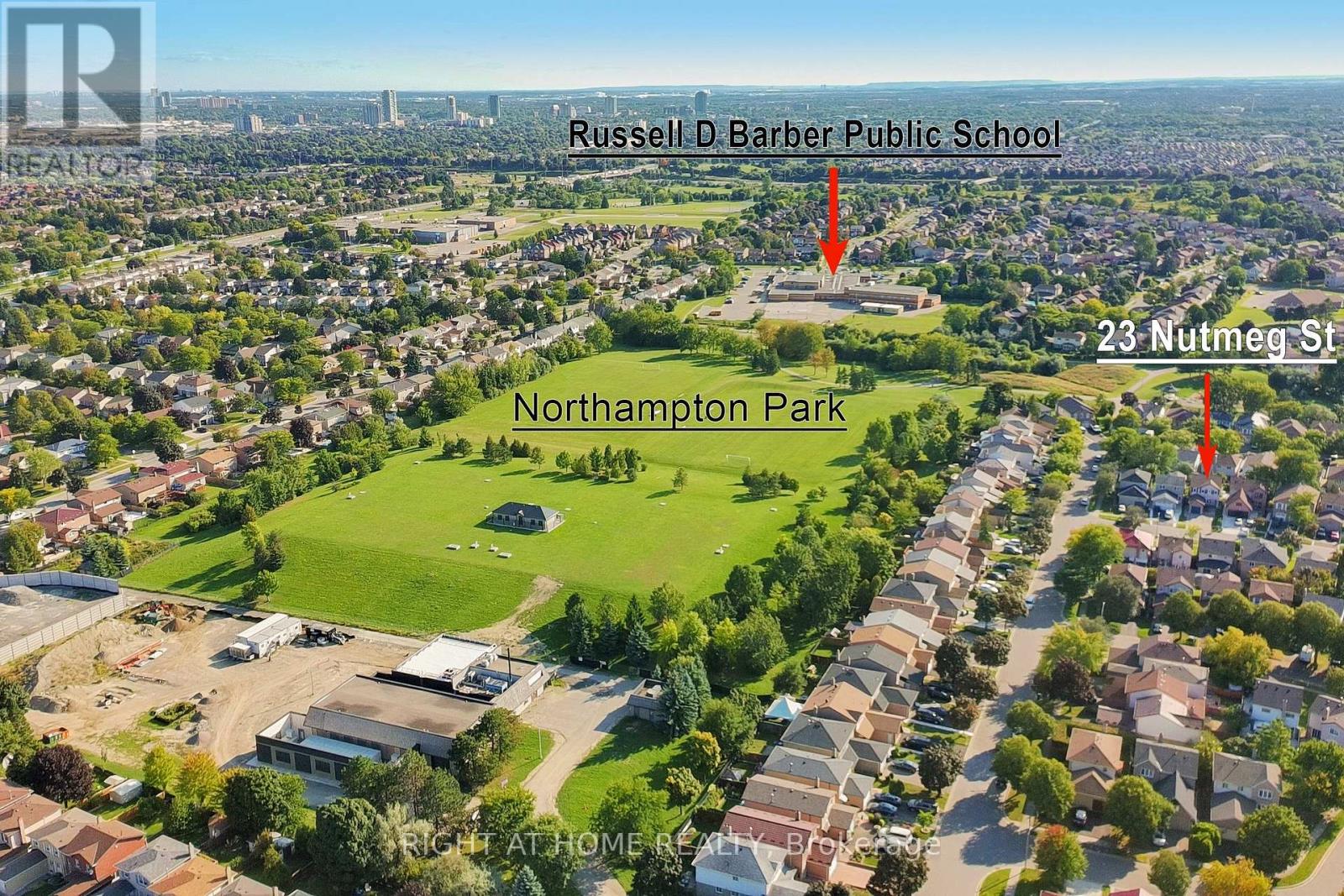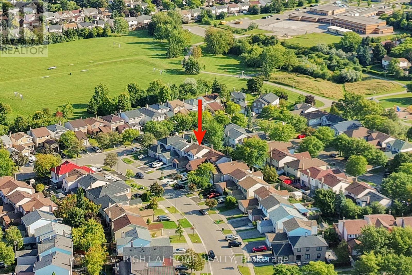23 Nutmeg Street Brampton, Ontario L6S 4A7
$850,000
Discover one of the largest and most desirable layouts in the area, boasting 1,704 sq ft of beautifully maintained living space. This 3-bedroom, 3-washroom gem offers the ideal blend of comfort, convenience, and style in a serene, family-friendly neighborhood. Step into the updated, lavish kitchen, complete with Quartz countertops, stainless steel appliances including a KitchenAid Stove (approx. 4 years old), LG French-door fridge (approx. 2 years old), and a brand-new LG dishwasher. Enjoy your morning coffee or evening meals on the sun-soaked, low-maintenance composite deck (2023).The spacious Family Room features a cozy wood-burning fireplace, perfect for gatherings or quiet evenings in. Upstairs, the expansive primary bedroom offers a large walk-in closet and a renovated, spa-like ensuite bathroom that feels like a personal retreat. Other highlights include an unspoiled basement-a blank canvas ready for your vision and a convenient chairlift from the first to second floor for added accessibility. Outside, you'll find a pebble stone walkway and bordered driveway with parking for 4 cars plus 1 in the garage.Situated in close proximity to bike paths, parks, walking distance to Russell D Barber Public School and St. Marguerite Bourgeoys School, and just minutes from Trinity Commons Mall, Highway 410, and easy access to 401 & 407, this home offers the perfect balance of urban convenience and natural charm. **Whether you're starting a family, upsizing, or looking for a peaceful community with nature at your doorstep, this is the one you've been waiting for!** (id:50886)
Property Details
| MLS® Number | W12395315 |
| Property Type | Single Family |
| Community Name | Westgate |
| Equipment Type | Water Heater |
| Parking Space Total | 5 |
| Rental Equipment Type | Water Heater |
Building
| Bathroom Total | 3 |
| Bedrooms Above Ground | 3 |
| Bedrooms Total | 3 |
| Appliances | Dishwasher, Dryer, Freezer, Furniture, Stove, Washer, Window Coverings, Refrigerator |
| Basement Development | Unfinished |
| Basement Type | Full (unfinished) |
| Construction Style Attachment | Detached |
| Cooling Type | Central Air Conditioning |
| Exterior Finish | Brick, Aluminum Siding |
| Fireplace Present | Yes |
| Flooring Type | Laminate, Tile, Parquet |
| Foundation Type | Poured Concrete |
| Half Bath Total | 1 |
| Heating Fuel | Natural Gas |
| Heating Type | Forced Air |
| Stories Total | 2 |
| Size Interior | 1,500 - 2,000 Ft2 |
| Type | House |
| Utility Water | Municipal Water |
Parking
| Attached Garage | |
| Garage |
Land
| Acreage | No |
| Sewer | Sanitary Sewer |
| Size Depth | 105 Ft ,7 In |
| Size Frontage | 30 Ft |
| Size Irregular | 30 X 105.6 Ft |
| Size Total Text | 30 X 105.6 Ft |
Rooms
| Level | Type | Length | Width | Dimensions |
|---|---|---|---|---|
| Second Level | Primary Bedroom | 5.49 m | 3.08 m | 5.49 m x 3.08 m |
| Second Level | Bedroom 2 | 3.7 m | 3.7 m | 3.7 m x 3.7 m |
| Second Level | Bedroom 3 | 3.7 m | 3.7 m | 3.7 m x 3.7 m |
| Ground Level | Living Room | 3.08 m | 4.66 m | 3.08 m x 4.66 m |
| Ground Level | Dining Room | 2.9 m | 3.14 m | 2.9 m x 3.14 m |
| Ground Level | Kitchen | 3.81 m | 3.08 m | 3.81 m x 3.08 m |
| Ground Level | Family Room | 4.42 m | 3.38 m | 4.42 m x 3.38 m |
| Ground Level | Foyer | 3.69 m | 2.65 m | 3.69 m x 2.65 m |
https://www.realtor.ca/real-estate/28844660/23-nutmeg-street-brampton-westgate-westgate
Contact Us
Contact us for more information
Alexandra Piasecka
Broker
www.search4realestate.ca/
www.facebook.com/alexpiaseckarealtor/?eid=ARCL0b7RUBwsel4DsgAdh8aEmogf7cGlGpo4n_XooYVO4pToog
www.linkedin.com/in/alex-piasecka-78072452/
480 Eglinton Ave West #30, 106498
Mississauga, Ontario L5R 0G2
(905) 565-9200
(905) 565-6677
www.rightathomerealty.com/

