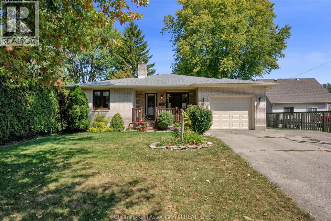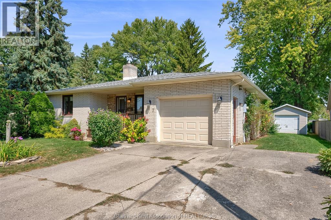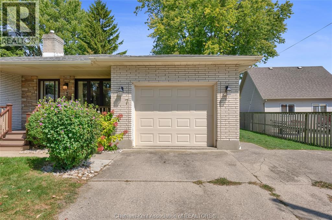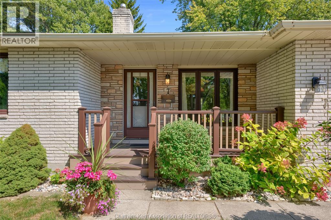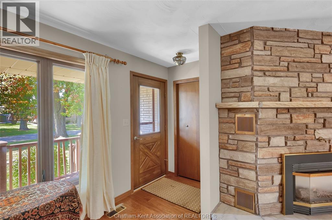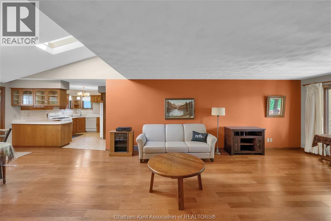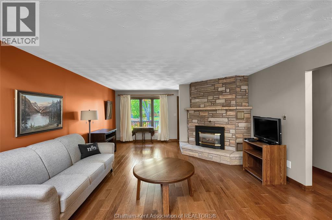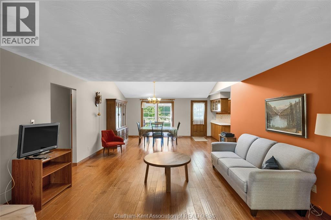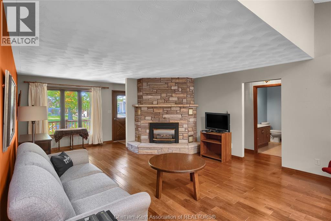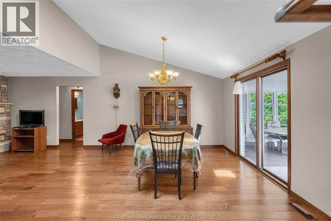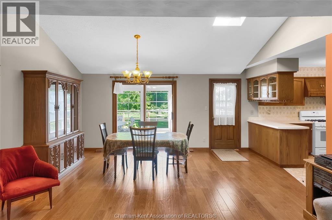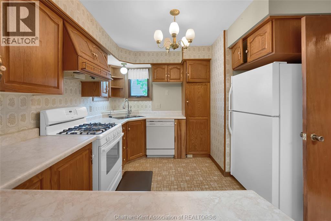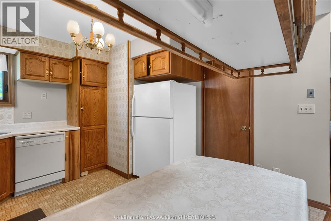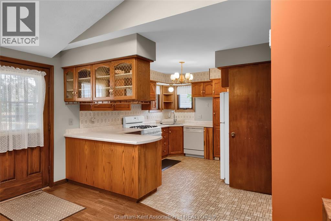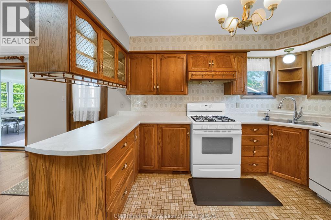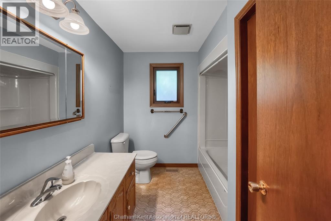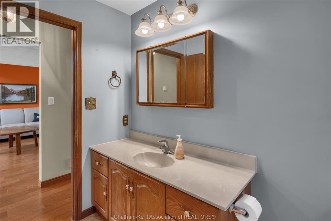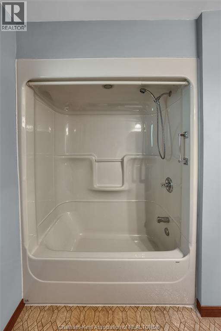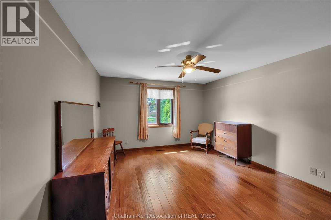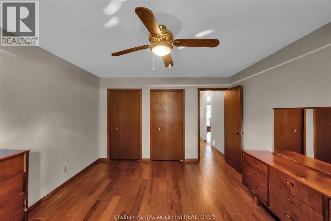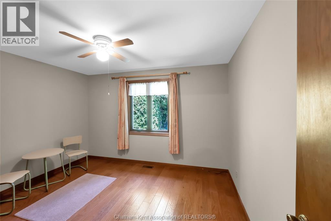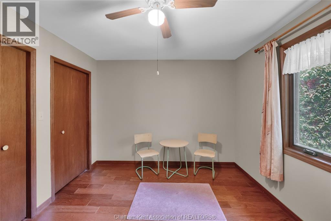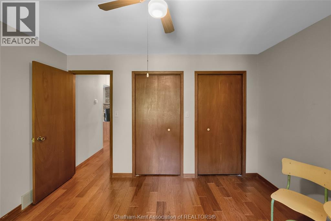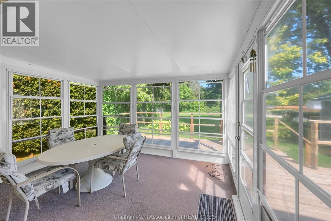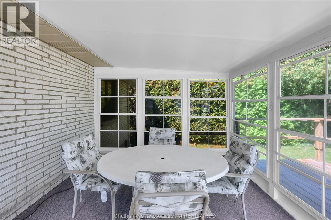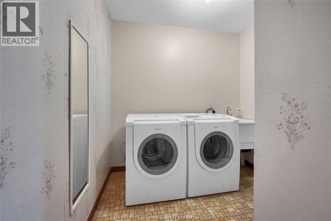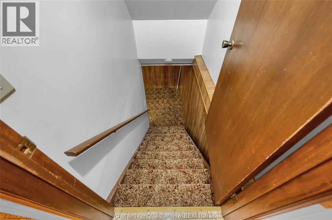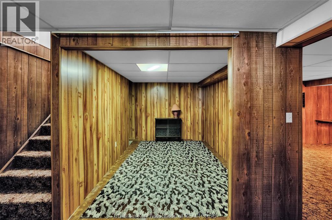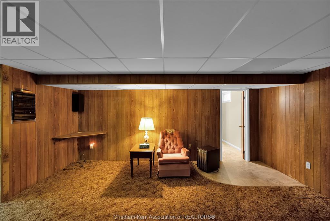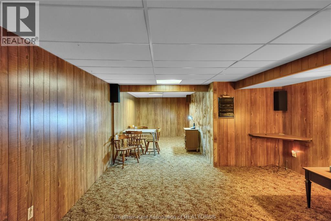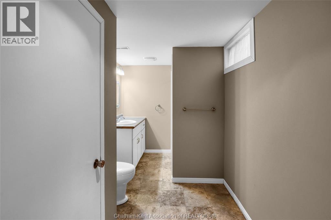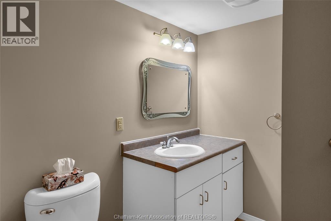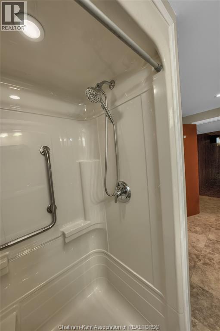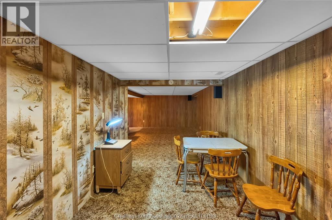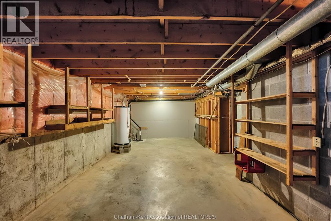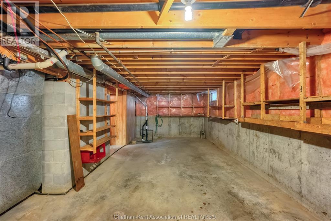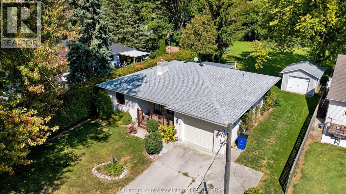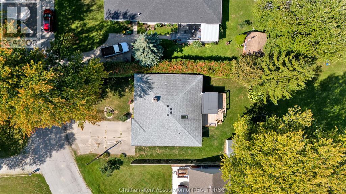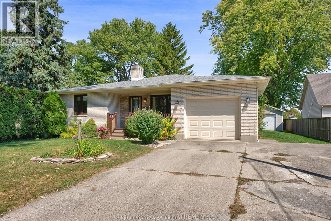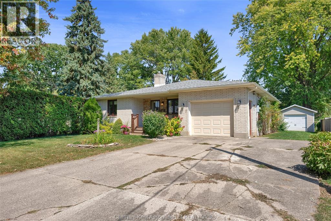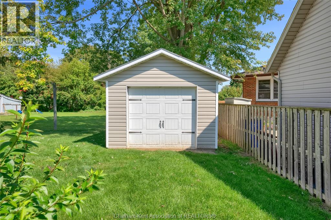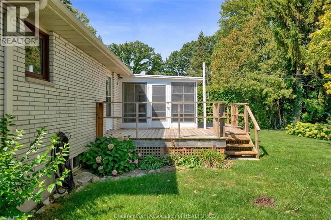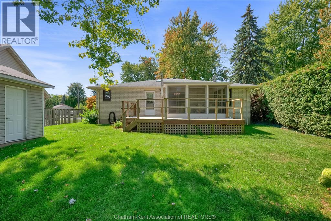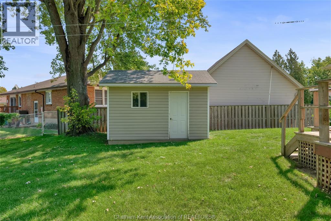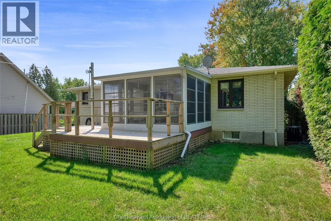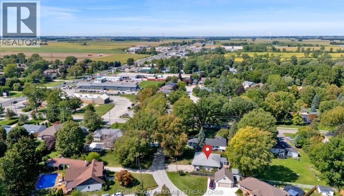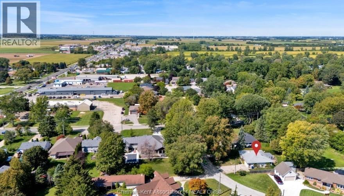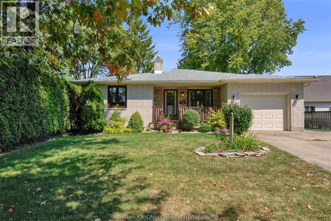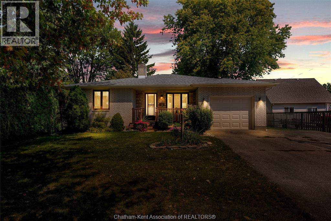7 Lawson Drive Chatham, Ontario N7L 2R1
$495,000
Welcome to 7 Lawson Drive, a charming ranch-style home perfect for those seeking easy one-floor living. An attached garage, main floor laundry, and an open kitchen with skylight create a bright and functional layout. Vaulted ceilings and a cozy gas fireplace add warmth and character, while a 3-season sunroom offers the ideal spot for morning coffee or evening relaxation. The main floor features a spacious primary bedroom, a guest or second bedroom, and a full bathroom. Below, the large lower level includes another full bath and plenty of room for hobbies, storage, a future rec room, or additional living space. Updates include windows (2018, excluding patio and basement), front porch (2019/20), roof and skylight (2016), AC (approx. 6 years), furnace (approx. 18 years, well-maintained), and engineered hardwood flooring with a basement bath renovation (2009). Outside, you’ll find a detached shed with a concrete floor (13.07 x 12 feet) and a partially finished full basement. With its 2-bedroom, 2-bath layout and manageable size, this home is an excellent fit for downsizers, first-time buyers, or anyone seeking a low-maintenance lifestyle in a convenient location close to shopping, dining, and everyday amenities including Walmart, Superstore, Shoppers Drug Mart, McDonald’s, No Frills, Food Basics, and more. Home is Where the Hart is! (id:50886)
Property Details
| MLS® Number | 25022704 |
| Property Type | Single Family |
| Features | Double Width Or More Driveway, Concrete Driveway |
Building
| Bathroom Total | 2 |
| Bedrooms Above Ground | 2 |
| Bedrooms Total | 2 |
| Architectural Style | Bungalow, Ranch |
| Constructed Date | 1985 |
| Construction Style Attachment | Detached |
| Cooling Type | Central Air Conditioning |
| Exterior Finish | Brick |
| Fireplace Fuel | Gas |
| Fireplace Present | Yes |
| Fireplace Type | Direct Vent |
| Flooring Type | Hardwood, Cushion/lino/vinyl |
| Foundation Type | Concrete |
| Heating Fuel | Natural Gas |
| Heating Type | Forced Air, Furnace |
| Stories Total | 1 |
| Type | House |
Parking
| Attached Garage | |
| Garage |
Land
| Acreage | No |
| Size Irregular | 47.57 X 113.19 / 0.174 Ac |
| Size Total Text | 47.57 X 113.19 / 0.174 Ac|under 1/4 Acre |
| Zoning Description | Rl1 |
Rooms
| Level | Type | Length | Width | Dimensions |
|---|---|---|---|---|
| Lower Level | 3pc Bathroom | Measurements not available | ||
| Lower Level | Recreation Room | 27 ft ,6 in | 32 ft ,11 in | 27 ft ,6 in x 32 ft ,11 in |
| Main Level | Laundry Room | 7 ft ,7 in | 8 ft | 7 ft ,7 in x 8 ft |
| Main Level | 4pc Bathroom | 8 ft ,11 in | 7 ft ,9 in | 8 ft ,11 in x 7 ft ,9 in |
| Main Level | Bedroom | 10 ft ,5 in | 12 ft ,5 in | 10 ft ,5 in x 12 ft ,5 in |
| Main Level | Primary Bedroom | 14 ft ,7 in | 12 ft ,4 in | 14 ft ,7 in x 12 ft ,4 in |
| Main Level | Family Room/fireplace | 15 ft ,4 in | 22 ft | 15 ft ,4 in x 22 ft |
| Main Level | Kitchen/dining Room | 11 ft ,2 in | 28 ft ,1 in | 11 ft ,2 in x 28 ft ,1 in |
https://www.realtor.ca/real-estate/28841327/7-lawson-drive-chatham
Contact Us
Contact us for more information
Darren Hart
Sales Person
425 Mcnaughton Ave W.
Chatham, Ontario N7L 4K4
(519) 354-5470
www.royallepagechathamkent.com/
Patrick Pinsonneault
Broker
(519) 354-5747
www.chathamontario.com/
www.facebook.com/chathamrealestate
twitter.com/#!/HousePins
425 Mcnaughton Ave W.
Chatham, Ontario N7L 4K4
(519) 354-5470
www.royallepagechathamkent.com/

