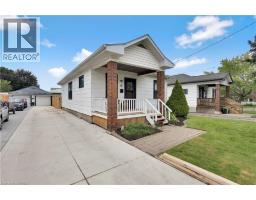45 Woodhouse Street Simcoe, Ontario N3Y 1E8
$489,900
Welcome to this adorable bungalow full of charm, character, and thoughtful updates. Perfect for first-time buyers or those looking to downsize, this home blends original details with modern conveniences for easy, stylish living. Inside you’ll find 3 bedrooms, 1 full bath, and a bright, welcoming layout with 9 ft ceilings and large windows that fill the home with natural light. The original trim and interior doors showcase timeless character, while the fresh paint and new vinyl flooring (2024) add a modern touch. The eat-in kitchen is both cozy and functional, featuring brand new stainless steel appliances (2024) and plenty of space to enjoy casual meals. The updated 4-piece bathroom offers a new vanity, flooring, shower, and lighting, making it completely move-in ready. Newer light fixtures throughout further enhance the home’s fresh feel. Outside, enjoy a covered front porch, metal roof, and a newly fenced backyard (2024)—perfect for kids, pets, or entertaining. A long concrete driveway and detached garage provide ample parking and storage. Set in a family-friendly neighbourhood, this home is just minutes from parks, walking trails, schools, and shopping, offering both convenience and comfort. Don’t miss your chance to call this charming bungalow home—whether you’re just starting out or ready to simplify, 45 Woodhouse Street is the perfect fit! (id:50886)
Open House
This property has open houses!
2:00 pm
Ends at:4:00 pm
Property Details
| MLS® Number | 40766753 |
| Property Type | Single Family |
| Amenities Near By | Hospital, Park, Playground, Schools, Shopping |
| Equipment Type | None |
| Features | Shared Driveway, Automatic Garage Door Opener |
| Parking Space Total | 7 |
| Rental Equipment Type | None |
Building
| Bathroom Total | 1 |
| Bedrooms Above Ground | 3 |
| Bedrooms Total | 3 |
| Appliances | Refrigerator, Stove, Washer, Microwave Built-in |
| Architectural Style | Bungalow |
| Basement Development | Unfinished |
| Basement Type | Full (unfinished) |
| Constructed Date | 1936 |
| Construction Style Attachment | Detached |
| Cooling Type | Central Air Conditioning |
| Exterior Finish | Aluminum Siding |
| Fixture | Ceiling Fans |
| Foundation Type | Poured Concrete |
| Heating Fuel | Natural Gas |
| Heating Type | Forced Air |
| Stories Total | 1 |
| Size Interior | 822 Ft2 |
| Type | House |
| Utility Water | Municipal Water |
Parking
| Detached Garage |
Land
| Acreage | No |
| Fence Type | Fence |
| Land Amenities | Hospital, Park, Playground, Schools, Shopping |
| Sewer | Municipal Sewage System |
| Size Frontage | 40 Ft |
| Size Total Text | Under 1/2 Acre |
| Zoning Description | R2 |
Rooms
| Level | Type | Length | Width | Dimensions |
|---|---|---|---|---|
| Main Level | Mud Room | 9'1'' x 6'8'' | ||
| Main Level | 4pc Bathroom | 7'9'' x 6'2'' | ||
| Main Level | Primary Bedroom | 11'0'' x 8'1'' | ||
| Main Level | Bedroom | 10'11'' x 8'8'' | ||
| Main Level | Bedroom | 11'0'' x 8'11'' | ||
| Main Level | Living Room | 10'2'' x 12'2'' | ||
| Main Level | Dining Room | 10'2'' x 10'8'' | ||
| Main Level | Kitchen | 11'4'' x 12'1'' |
https://www.realtor.ca/real-estate/28841119/45-woodhouse-street-simcoe
Contact Us
Contact us for more information
Sarah Hazell
Salesperson
www.facebook.com/realtorsarahhazell/
www.instagram.com/realtorsarahhazell/
515 Park Road North
Brantford, Ontario N3R 7K8
(519) 759-5494
(519) 756-9012
www.remaxtwincity.com/



























































