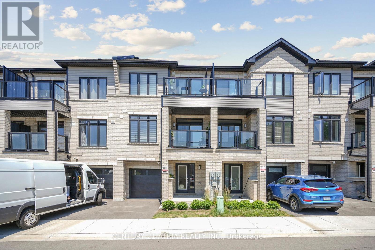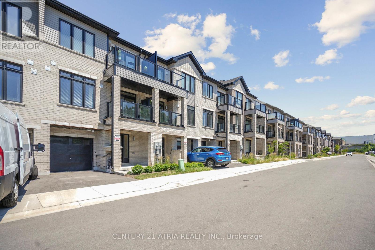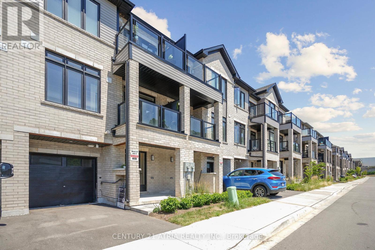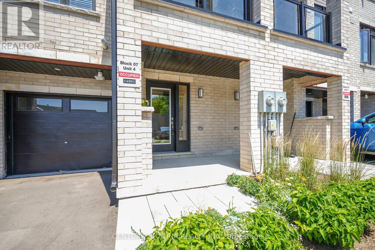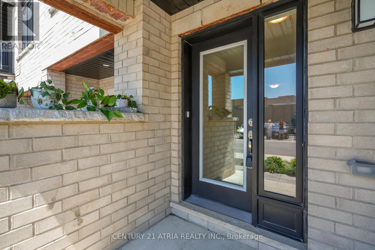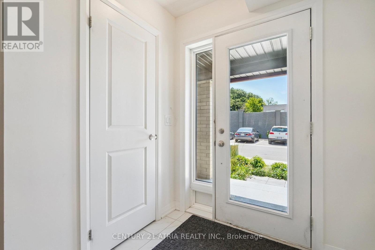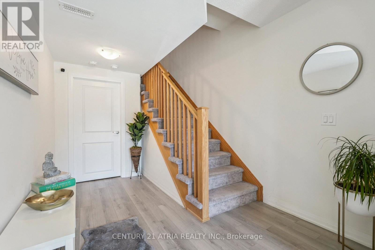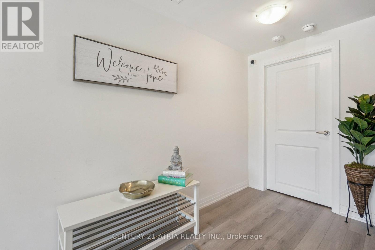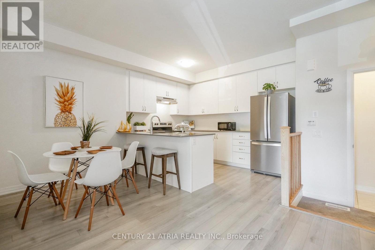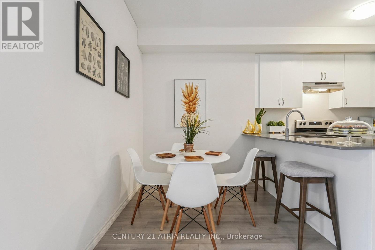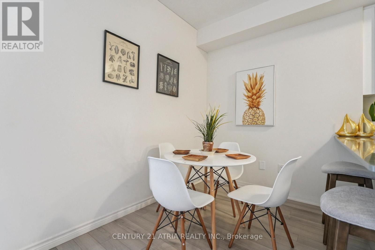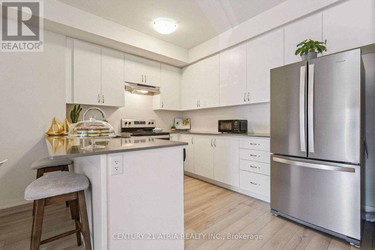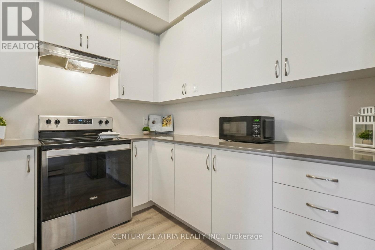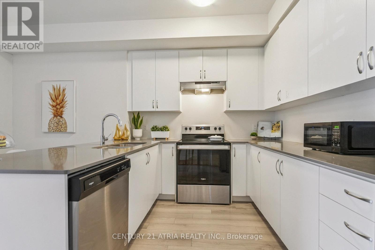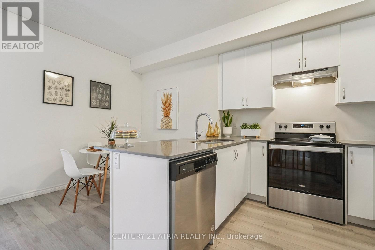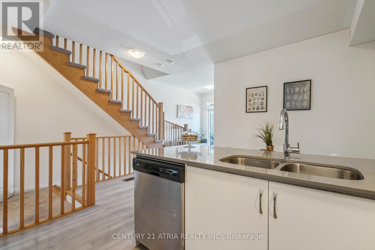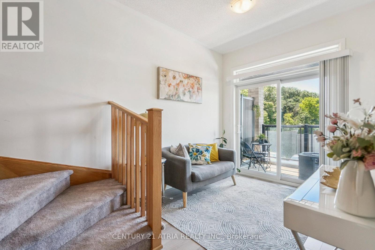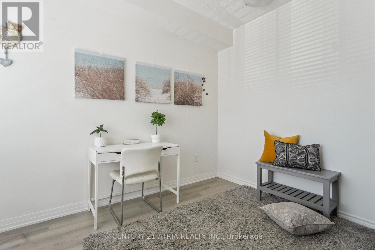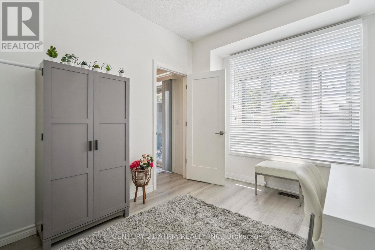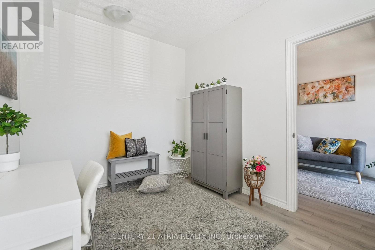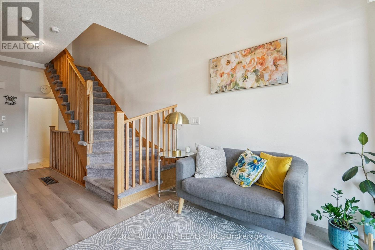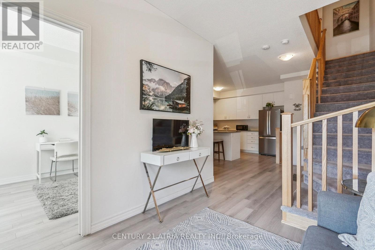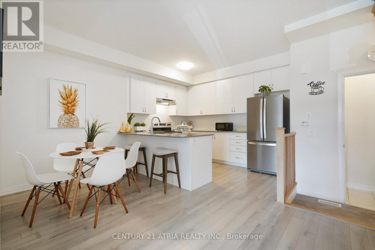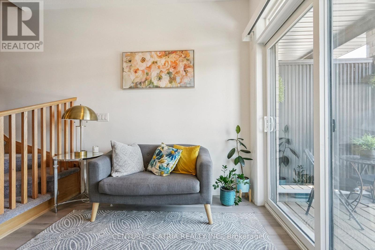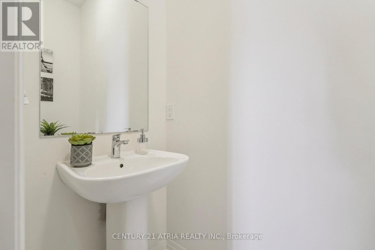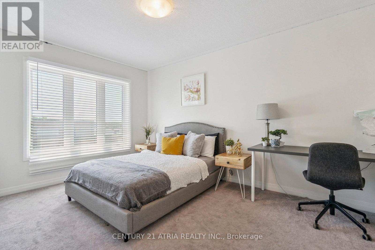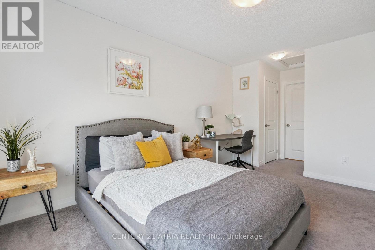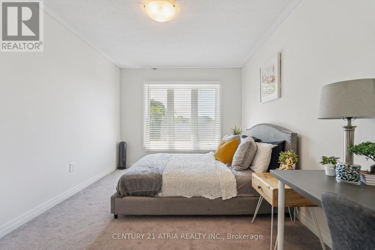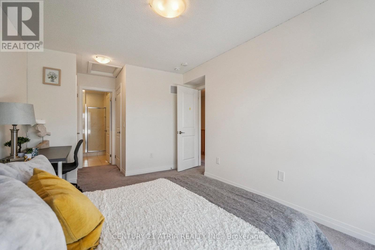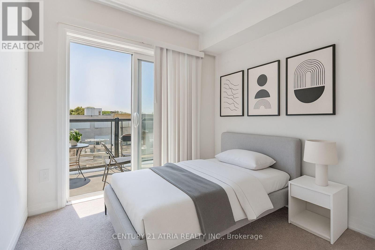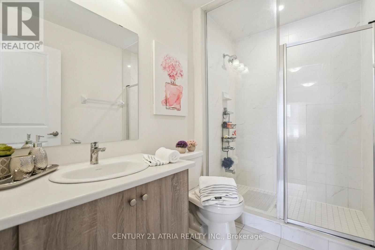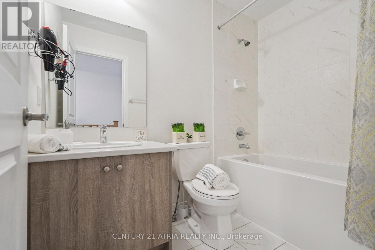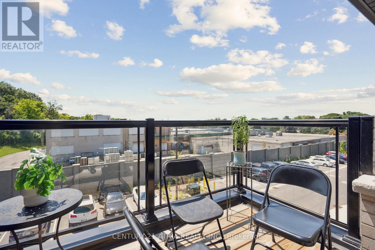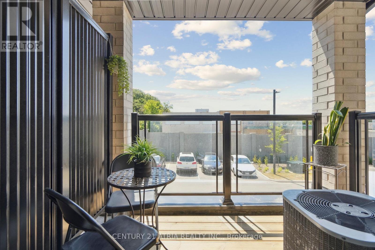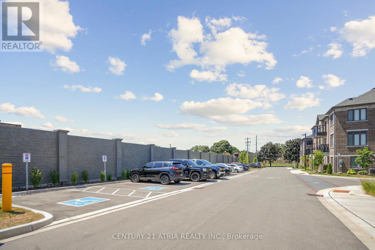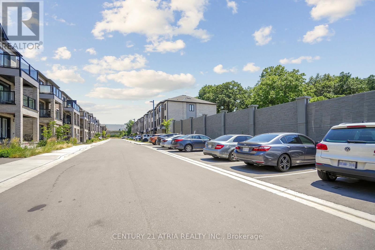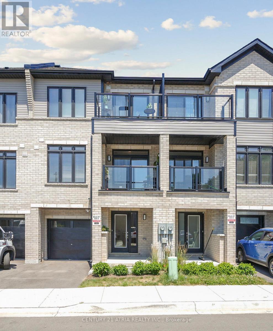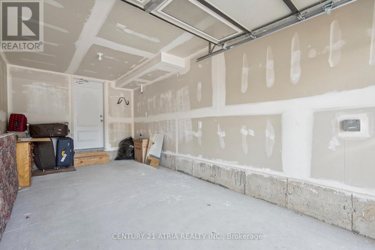704 - 585 Colborne Street Brantford, Ontario N3S 0K4
$520,000Maintenance, Parcel of Tied Land
$111.05 Monthly
Maintenance, Parcel of Tied Land
$111.05 MonthlyWelcome to this stylish and versatile townhouse in Brantford, built in 2023 by Cachet Homes. Spanning 3 thoughtfully designed levels with smart, open-concept living spaces and 9 ft ceilings, this modern home offers 3 bedrooms, 3 contemporary bathrooms, and an attached garage for convenient parking and storage - perfect for families or investors alike. The primary bedroom includes a private 3-piece ensuite, while the second bedroom features its own private balcony. Originally a 2-bedroom layout, now converted to 3 bedrooms, the seller is willing to remove the added main-floor bedroom and restore the original layout if the buyer prefers a more spacious living room space. The third bedroom offers extra space for growing families or rental income, while the option to revert to the two-bedroom design adds resale appeal and layout flexibility. Enjoy a sleek kitchen with premium cabinetry, quartz countertops, and stainless steel appliances. Large windows throughout ensure an abundance of natural light. This low-maintenance townhome offers long-term value and flexibility, featuring a neutral, move-in-ready interior palette and a floor plan that suits families, professionals, or tenants. Located steps from parks, schools, shopping, and public transit in a family-friendly, well-connected neighbourhood. Don't miss the chance to own a stylish, flexible, and future-proof home in one of Brantford's most desirable communities! (id:50886)
Property Details
| MLS® Number | X12393515 |
| Property Type | Single Family |
| Equipment Type | Water Heater |
| Parking Space Total | 1 |
| Rental Equipment Type | Water Heater |
Building
| Bathroom Total | 3 |
| Bedrooms Above Ground | 3 |
| Bedrooms Total | 3 |
| Appliances | Water Heater |
| Basement Type | None |
| Construction Style Attachment | Attached |
| Cooling Type | Central Air Conditioning |
| Exterior Finish | Brick |
| Flooring Type | Ceramic, Vinyl |
| Foundation Type | Poured Concrete |
| Half Bath Total | 1 |
| Heating Fuel | Natural Gas |
| Heating Type | Forced Air |
| Stories Total | 3 |
| Size Interior | 1,100 - 1,500 Ft2 |
| Type | Row / Townhouse |
| Utility Water | Municipal Water |
Parking
| Garage |
Land
| Acreage | No |
| Sewer | Sanitary Sewer |
| Size Depth | 43 Ft ,8 In |
| Size Frontage | 19 Ft ,8 In |
| Size Irregular | 19.7 X 43.7 Ft |
| Size Total Text | 19.7 X 43.7 Ft |
Rooms
| Level | Type | Length | Width | Dimensions |
|---|---|---|---|---|
| Second Level | Kitchen | 4.75 m | 4.3 m | 4.75 m x 4.3 m |
| Second Level | Living Room | 3.41 m | 2.56 m | 3.41 m x 2.56 m |
| Third Level | Primary Bedroom | 5.85 m | 3.02 m | 5.85 m x 3.02 m |
| Third Level | Bedroom 2 | 2.6 m | 3.42 m | 2.6 m x 3.42 m |
| Third Level | Bedroom 3 | 3.41 m | 2.9 m | 3.41 m x 2.9 m |
| Main Level | Foyer | 5.03 m | 1.8 m | 5.03 m x 1.8 m |
https://www.realtor.ca/real-estate/28841097/704-585-colborne-street-brantford
Contact Us
Contact us for more information
Noelia Nicola Silva
Salesperson
www.noelianicola.com/
twitter.com/Noelia_Nicola
www.linkedin.com/profile/view?id=AAIAAAzshfsB79HSCncHR76Jqk8B_5rntTNBQA4&trk=nav_responsive_
C200-1550 Sixteenth Ave Bldg C South
Richmond Hill, Ontario L4B 3K9
(905) 883-1988
(905) 883-8108
www.century21atria.com/

