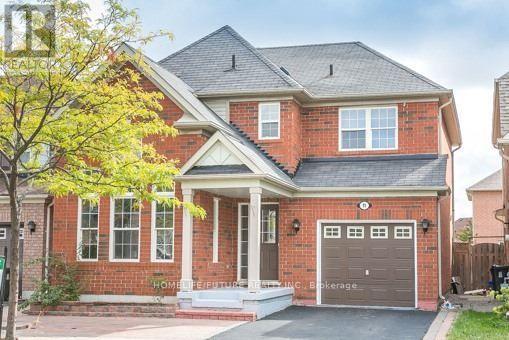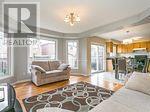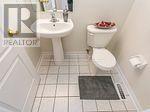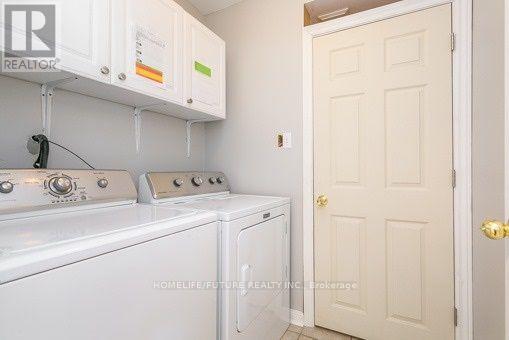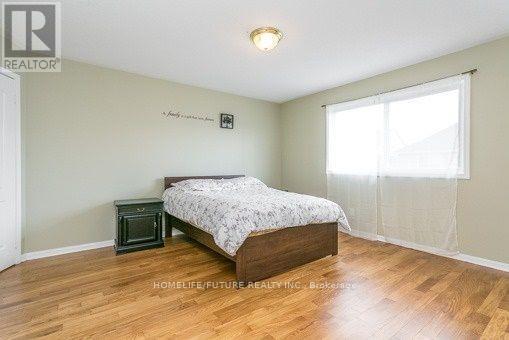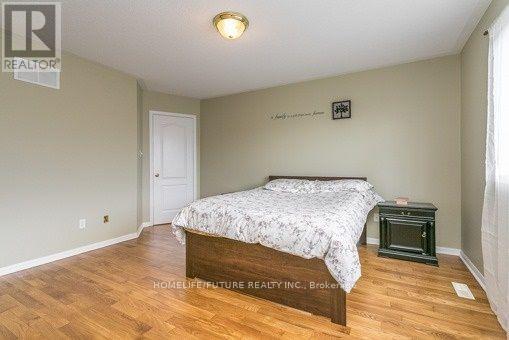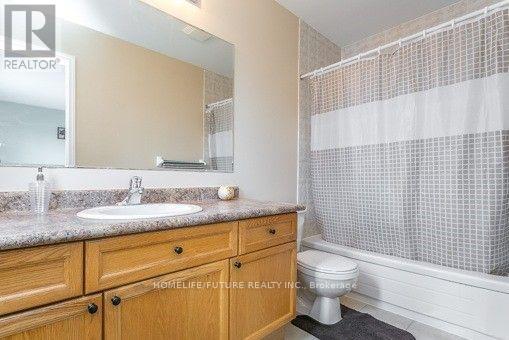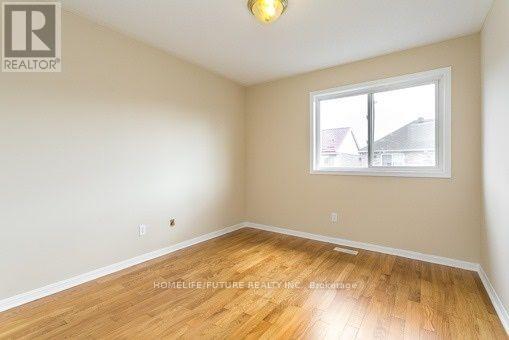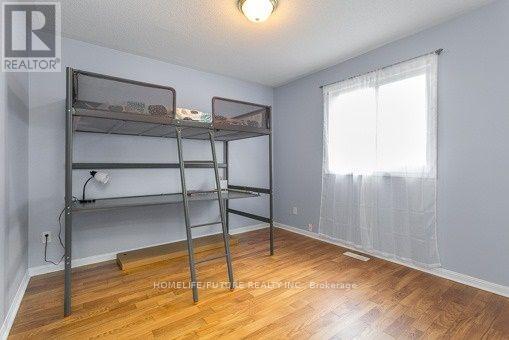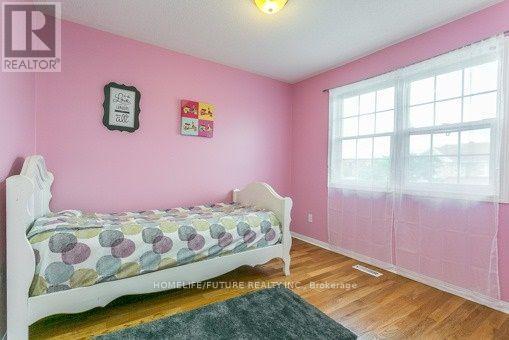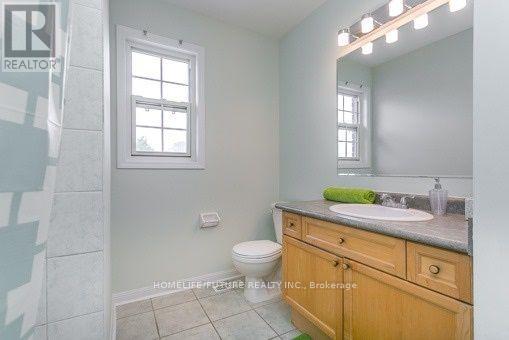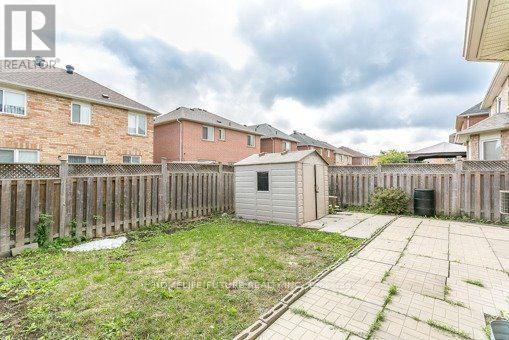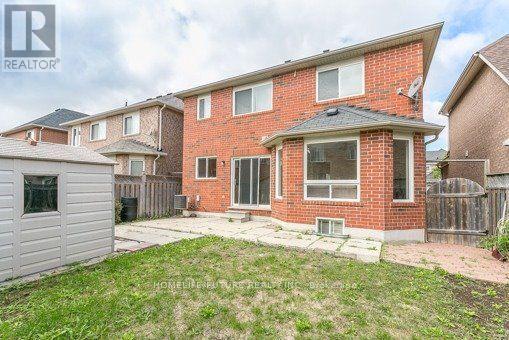11 Bobolink Avenue Toronto, Ontario M1X 1Y6
4 Bedroom
3 Bathroom
1,500 - 2,000 ft2
Central Air Conditioning
Forced Air
$3,450 Monthly
A Newly Painted Elegant Four-Bedroom Detached Home Situated In A Family-Friendly Neighborhood. Bright And Roomy Household, Including An Eat-In Kitchen, Ensuite Laundry, Family Room, A Pleasant Balcony, And More, Ideal For Families. With Minutes To Bus Stops, Highway 401, Schools (Elementary Schools, High Schools, University Of Toronto Scarborough Campus) Amazon, Grocery Stores, Community Centres, Parks, Libraries, And Among Many Other Amenities. (id:50886)
Property Details
| MLS® Number | E12395307 |
| Property Type | Single Family |
| Community Name | Rouge E11 |
| Amenities Near By | Hospital, Public Transit |
| Features | Carpet Free |
| Parking Space Total | 2 |
Building
| Bathroom Total | 3 |
| Bedrooms Above Ground | 4 |
| Bedrooms Total | 4 |
| Appliances | Dryer, Stove, Washer, Refrigerator |
| Construction Style Attachment | Detached |
| Cooling Type | Central Air Conditioning |
| Exterior Finish | Brick |
| Flooring Type | Hardwood, Ceramic |
| Foundation Type | Concrete |
| Half Bath Total | 1 |
| Heating Fuel | Natural Gas |
| Heating Type | Forced Air |
| Stories Total | 2 |
| Size Interior | 1,500 - 2,000 Ft2 |
| Type | House |
| Utility Water | Municipal Water |
Parking
| Attached Garage | |
| Garage |
Land
| Acreage | No |
| Land Amenities | Hospital, Public Transit |
| Sewer | Sanitary Sewer |
Rooms
| Level | Type | Length | Width | Dimensions |
|---|---|---|---|---|
| Second Level | Primary Bedroom | 3.84 m | 4.11 m | 3.84 m x 4.11 m |
| Second Level | Bedroom 2 | 3.53 m | 3.05 m | 3.53 m x 3.05 m |
| Second Level | Bedroom 3 | 3.23 m | 3.2 m | 3.23 m x 3.2 m |
| Second Level | Bedroom 4 | 3.05 m | 3.4 m | 3.05 m x 3.4 m |
| Main Level | Living Room | 5.79 m | 3.2 m | 5.79 m x 3.2 m |
| Main Level | Kitchen | 4.67 m | 3.35 m | 4.67 m x 3.35 m |
| Main Level | Eating Area | 4.67 m | 3.35 m | 4.67 m x 3.35 m |
| Main Level | Family Room | 3.96 m | 4.57 m | 3.96 m x 4.57 m |
https://www.realtor.ca/real-estate/28844570/11-bobolink-avenue-toronto-rouge-rouge-e11
Contact Us
Contact us for more information
Saba Kathiramalai
Salesperson
Homelife/future Realty Inc.
7 Eastvale Drive Unit 205
Markham, Ontario L3S 4N8
7 Eastvale Drive Unit 205
Markham, Ontario L3S 4N8
(905) 201-9977
(905) 201-9229

