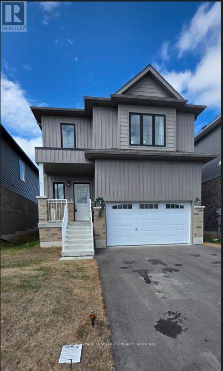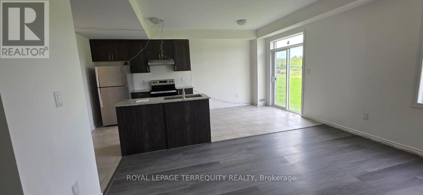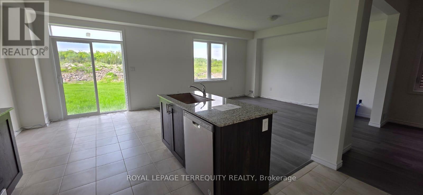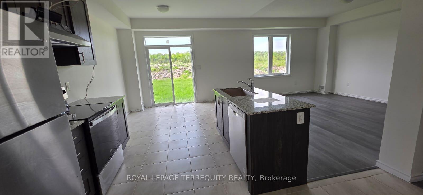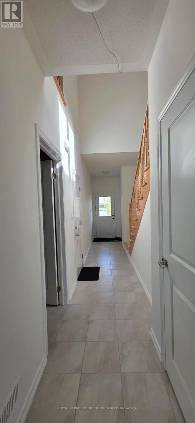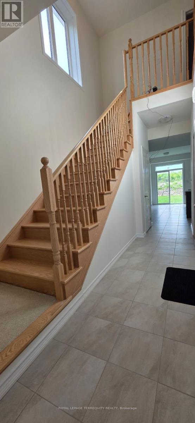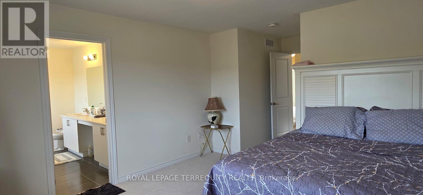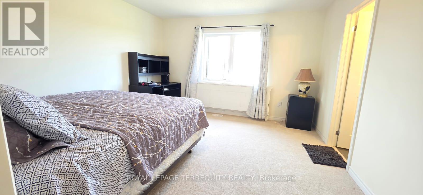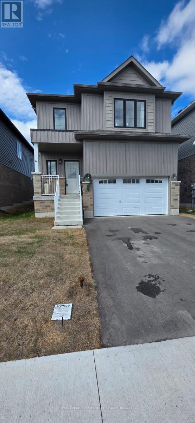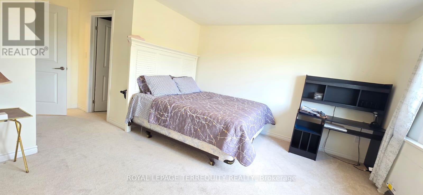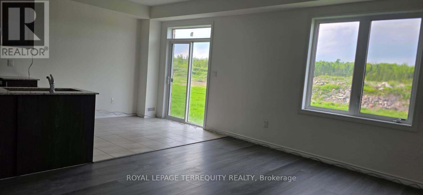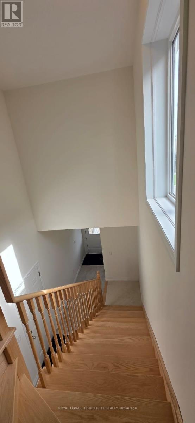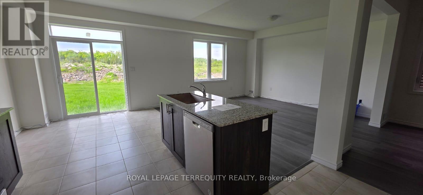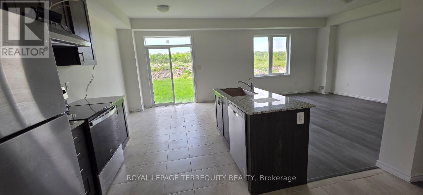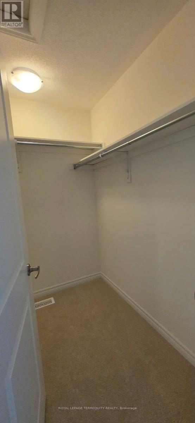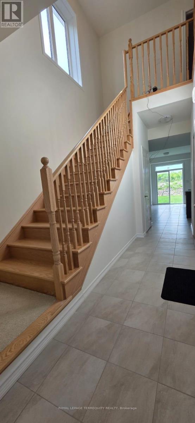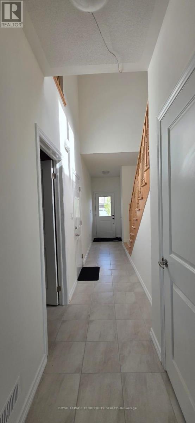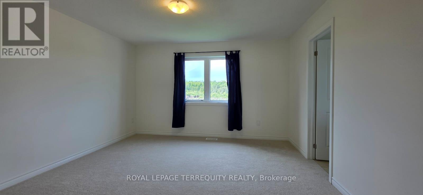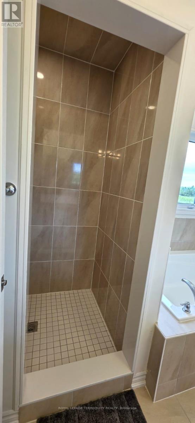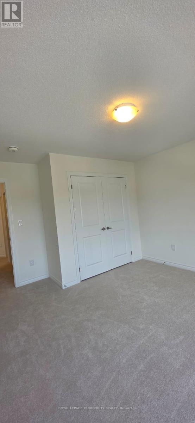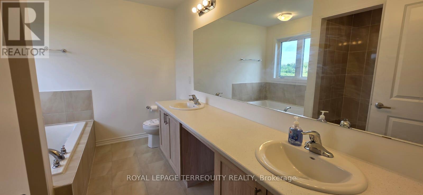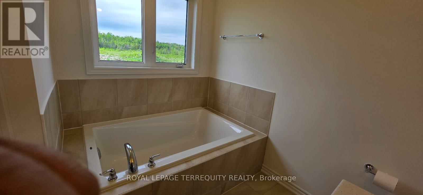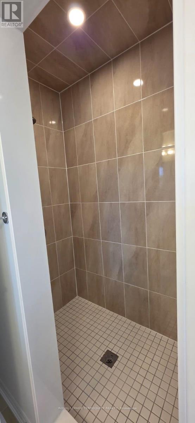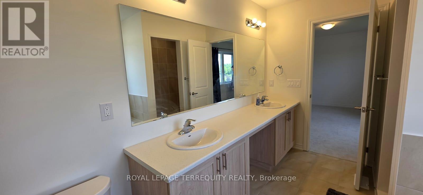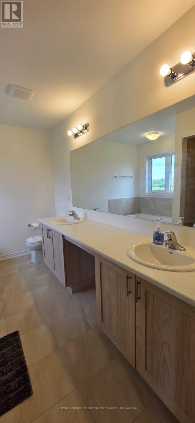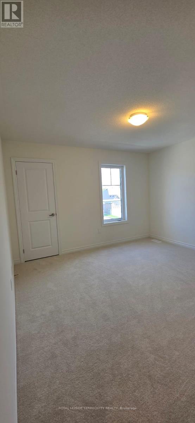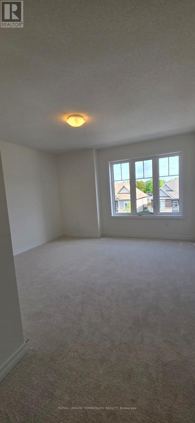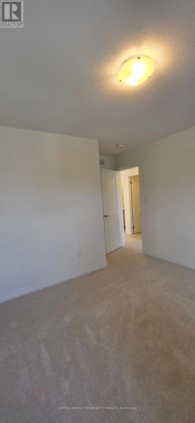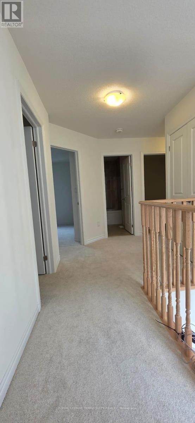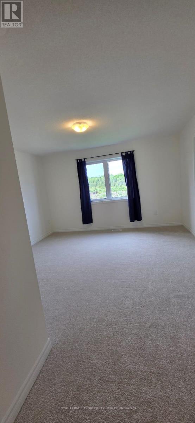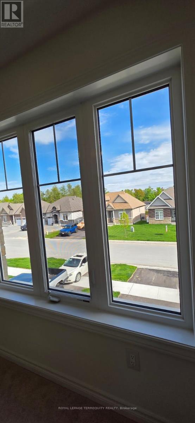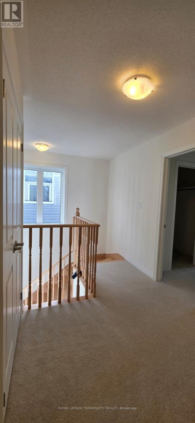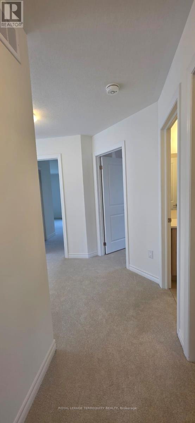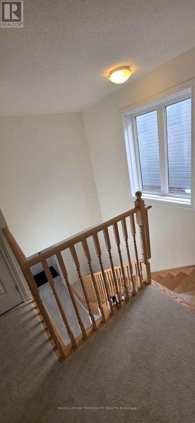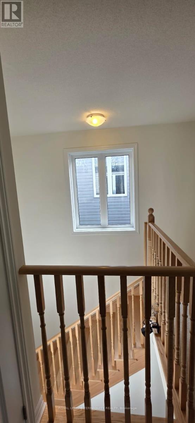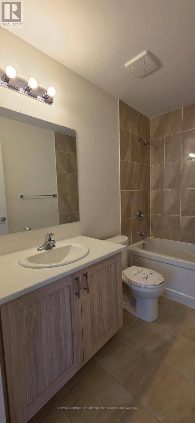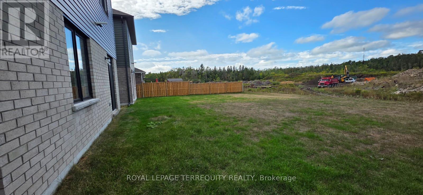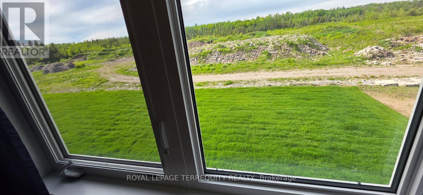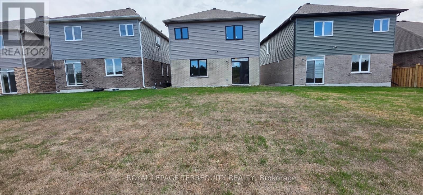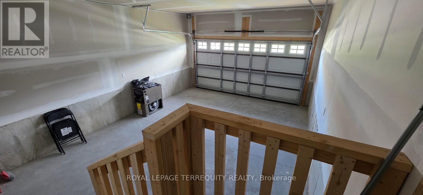34 Hillcroft Way Kawartha Lakes, Ontario K0M 1A0
4 Bedroom
3 Bathroom
1,500 - 2,000 ft2
Fireplace
Central Air Conditioning, Air Exchanger
Forced Air
$2,750 Monthly
Beautiful brand new 4 bedroom, 3 bath home located in Bobcaygeon. Steps from Sturgeon Lake,boat launch ramp. Walking distance to downtown Bobcaygeon, Beach Park, shopping, restaurants and more. Available immediately 2 car garage, all new appliances. Inside access to garage, walk-out to garden. (id:50886)
Property Details
| MLS® Number | X12395680 |
| Property Type | Single Family |
| Community Name | Bobcaygeon |
| Amenities Near By | Beach, Marina, Park, Schools |
| Equipment Type | Water Heater, Propane Tank |
| Features | Wooded Area, Flat Site |
| Parking Space Total | 6 |
| Rental Equipment Type | Water Heater, Propane Tank |
| View Type | City View |
Building
| Bathroom Total | 3 |
| Bedrooms Above Ground | 4 |
| Bedrooms Total | 4 |
| Age | 0 To 5 Years |
| Amenities | Fireplace(s) |
| Appliances | Water Heater, Dishwasher, Dryer, Microwave, Stove, Washer, Refrigerator |
| Basement Type | None |
| Construction Style Attachment | Detached |
| Cooling Type | Central Air Conditioning, Air Exchanger |
| Exterior Finish | Brick, Aluminum Siding |
| Fire Protection | Smoke Detectors |
| Fireplace Present | Yes |
| Fireplace Total | 1 |
| Flooring Type | Hardwood, Tile |
| Foundation Type | Concrete |
| Half Bath Total | 1 |
| Heating Fuel | Electric |
| Heating Type | Forced Air |
| Stories Total | 2 |
| Size Interior | 1,500 - 2,000 Ft2 |
| Type | House |
| Utility Water | Municipal Water, Unknown |
Parking
| Attached Garage | |
| Garage |
Land
| Acreage | No |
| Land Amenities | Beach, Marina, Park, Schools |
| Sewer | Sanitary Sewer |
Rooms
| Level | Type | Length | Width | Dimensions |
|---|---|---|---|---|
| Second Level | Primary Bedroom | 5.64 m | 3.84 m | 5.64 m x 3.84 m |
| Second Level | Bedroom 2 | 4.57 m | 3.68 m | 4.57 m x 3.68 m |
| Second Level | Bedroom 3 | 4.47 m | 3.63 m | 4.47 m x 3.63 m |
| Second Level | Bedroom 4 | 3.58 m | 3.4 m | 3.58 m x 3.4 m |
| Main Level | Great Room | 4.34 m | 3.33 m | 4.34 m x 3.33 m |
| Main Level | Dining Room | 3.94 m | 2.72 m | 3.94 m x 2.72 m |
| Main Level | Kitchen | 3.94 m | 2.82 m | 3.94 m x 2.82 m |
| Main Level | Eating Area | 3.25 m | 3.12 m | 3.25 m x 3.12 m |
Utilities
| Electricity | Available |
| Sewer | Available |
https://www.realtor.ca/real-estate/28845513/34-hillcroft-way-kawartha-lakes-bobcaygeon-bobcaygeon
Contact Us
Contact us for more information
Mohammed Suruzzaman
Salesperson
msuruzzaman.ca/
www.facebook.com/mohammedsuruzzamanrealtor
ca.linkedin.com/in/mohammedsuruzzaman
Royal LePage Terrequity Realty
200 Consumers Rd Ste 100
Toronto, Ontario M2J 4R4
200 Consumers Rd Ste 100
Toronto, Ontario M2J 4R4
(416) 496-9220
(416) 497-5949
www.terrequity.com/

