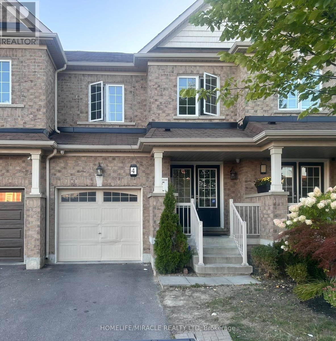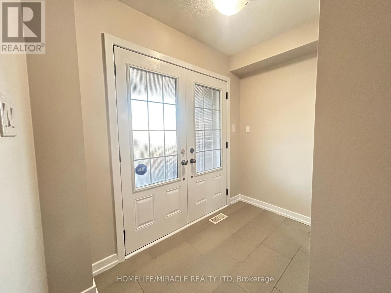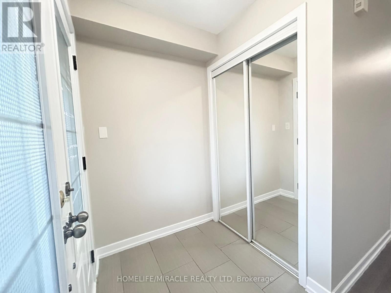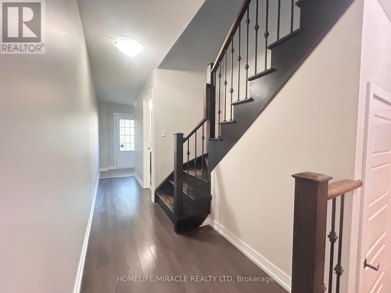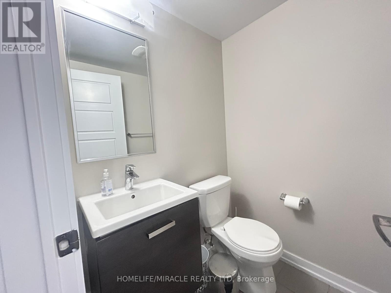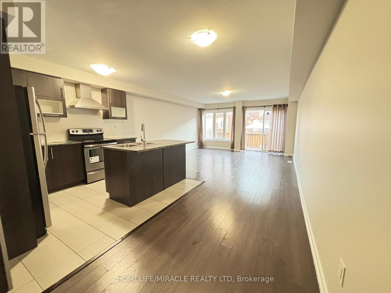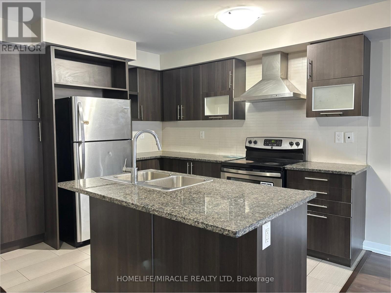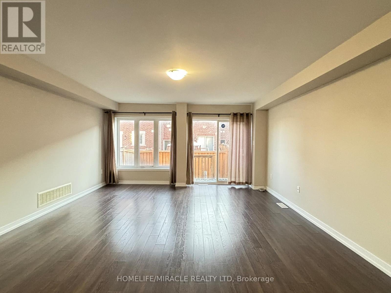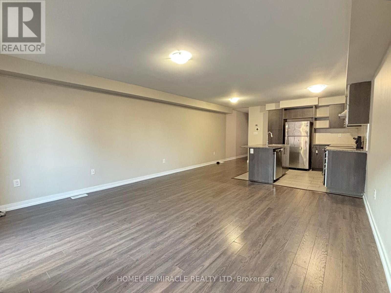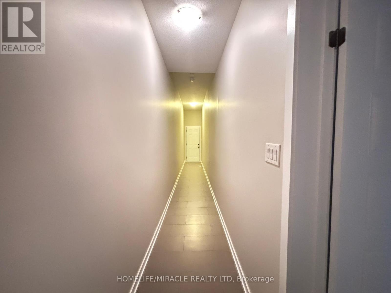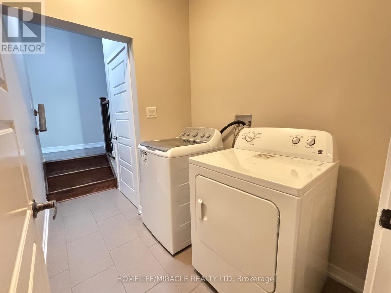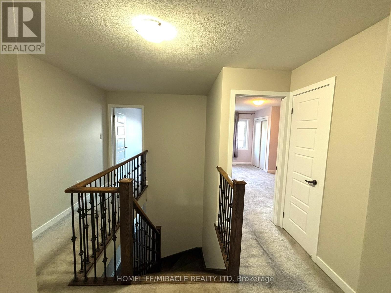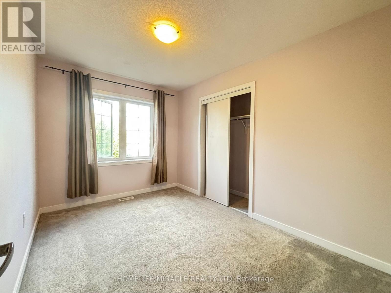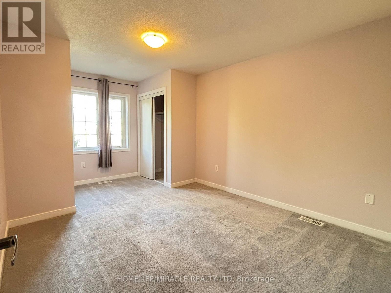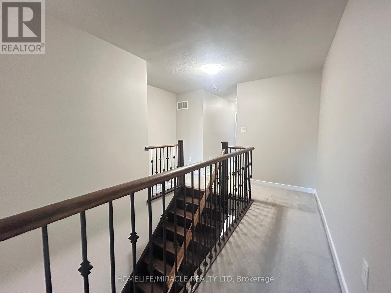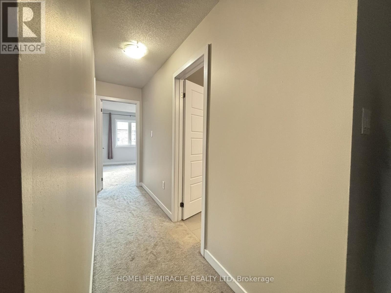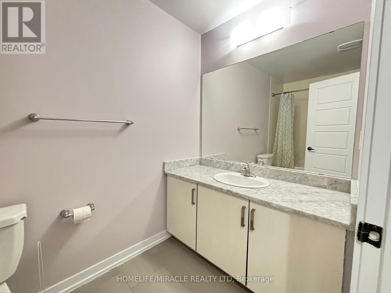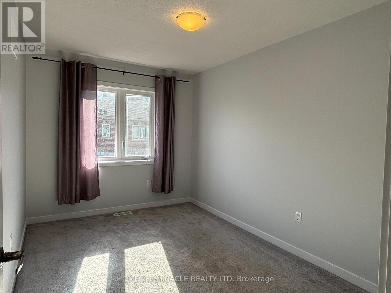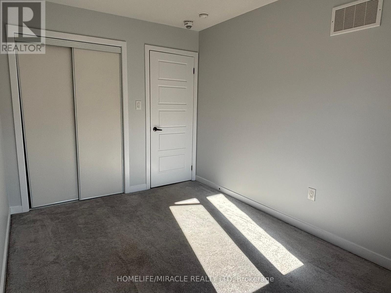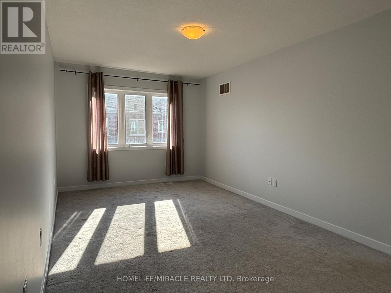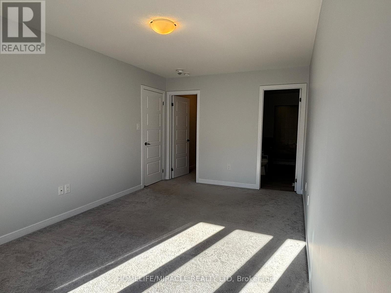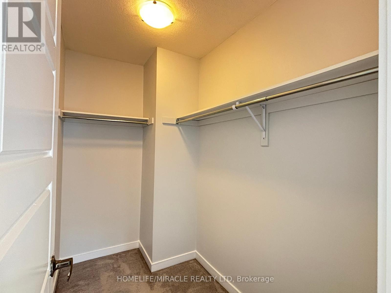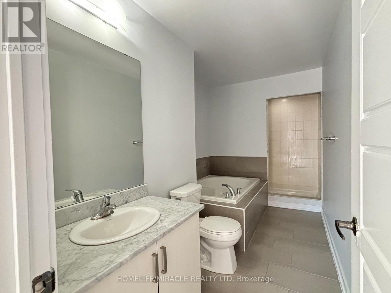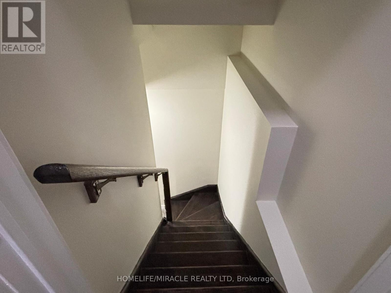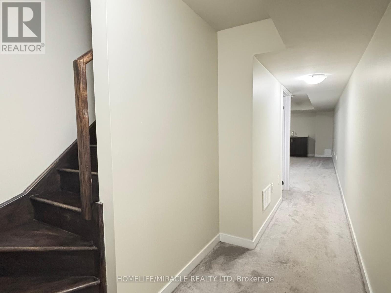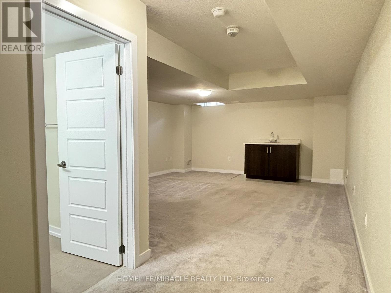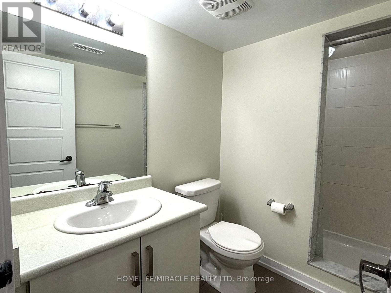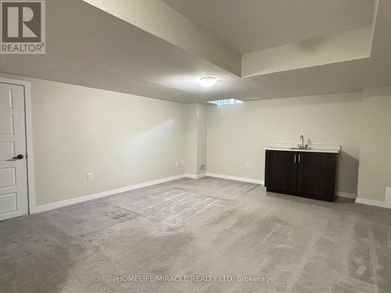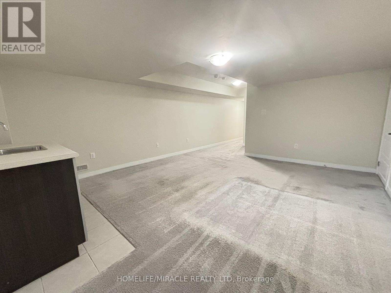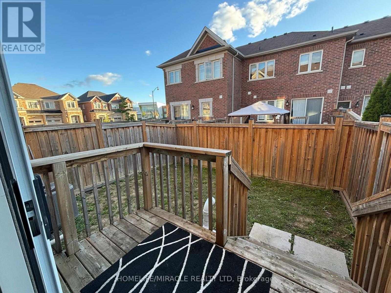4 Hoover Road Brampton, Ontario L7A 4L2
5 Bedroom
4 Bathroom
1,500 - 2,000 ft2
Central Air Conditioning, Ventilation System
Forced Air
$849,000
Welcome to a home where comfort meets style in a prestigious Northwest Brampton neighborhood. This meticulously maintained townhome boasts an open-concept living area with soaring 9-footceilings, a modern kitchen, and a convenient main-floor laundry. The primary bedroom features a4-piece ensuite and walk-in closet, while the finished basement offers a versatile space for arec room or a fifth bedroom. Enjoy a beautiful backyard and easy access to schools, parks, and public transit. Experience the best of townhome living in this exceptional residence. (id:50886)
Property Details
| MLS® Number | W12395691 |
| Property Type | Single Family |
| Community Name | Northwest Brampton |
| Amenities Near By | Park, Place Of Worship, Public Transit, Schools |
| Community Features | School Bus |
| Equipment Type | Hrv, Water Heater |
| Parking Space Total | 3 |
| Rental Equipment Type | Hrv, Water Heater |
| Structure | Deck, Porch |
Building
| Bathroom Total | 4 |
| Bedrooms Above Ground | 4 |
| Bedrooms Below Ground | 1 |
| Bedrooms Total | 5 |
| Appliances | Garage Door Opener Remote(s), Water Heater, Water Meter, Dishwasher, Dryer, Garage Door Opener, Range, Washer, Refrigerator |
| Basement Type | Full |
| Construction Style Attachment | Attached |
| Cooling Type | Central Air Conditioning, Ventilation System |
| Exterior Finish | Brick |
| Fire Protection | Monitored Alarm, Smoke Detectors |
| Flooring Type | Hardwood |
| Foundation Type | Concrete |
| Half Bath Total | 1 |
| Heating Fuel | Natural Gas |
| Heating Type | Forced Air |
| Stories Total | 2 |
| Size Interior | 1,500 - 2,000 Ft2 |
| Type | Row / Townhouse |
| Utility Water | Municipal Water |
Parking
| Garage |
Land
| Acreage | No |
| Fence Type | Fenced Yard |
| Land Amenities | Park, Place Of Worship, Public Transit, Schools |
| Sewer | Sanitary Sewer |
| Size Depth | 92 Ft ,4 In |
| Size Frontage | 20 Ft |
| Size Irregular | 20 X 92.4 Ft |
| Size Total Text | 20 X 92.4 Ft |
Rooms
| Level | Type | Length | Width | Dimensions |
|---|---|---|---|---|
| Second Level | Primary Bedroom | 3.05 m | 5.18 m | 3.05 m x 5.18 m |
| Second Level | Bedroom 2 | 3.11 m | 3.23 m | 3.11 m x 3.23 m |
| Second Level | Bedroom 3 | 2.62 m | 3.39 m | 2.62 m x 3.39 m |
| Second Level | Bedroom 4 | 2.68 m | 3.87 m | 2.68 m x 3.87 m |
| Basement | Recreational, Games Room | 4.63 m | 5.15 m | 4.63 m x 5.15 m |
| Basement | Utility Room | 2.43 m | 3.38 m | 2.43 m x 3.38 m |
| Main Level | Family Room | 4.7 m | 5.05 m | 4.7 m x 5.05 m |
| Main Level | Kitchen | 4.7 m | 3.17 m | 4.7 m x 3.17 m |
Contact Us
Contact us for more information
Roshan D'souza
Salesperson
www.facebook.com/profile.php?id=100054346357122
Homelife/miracle Realty Ltd
1339 Matheson Blvd E.
Mississauga, Ontario L4W 1R1
1339 Matheson Blvd E.
Mississauga, Ontario L4W 1R1
(905) 624-5678
(905) 624-5677

