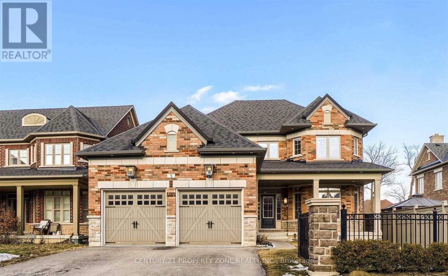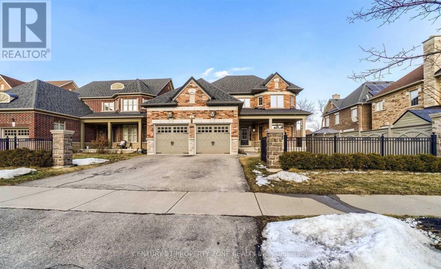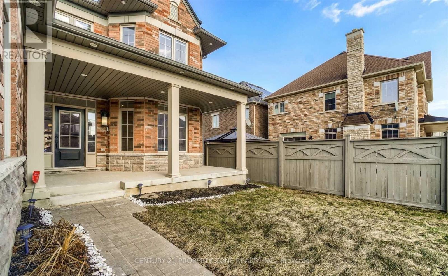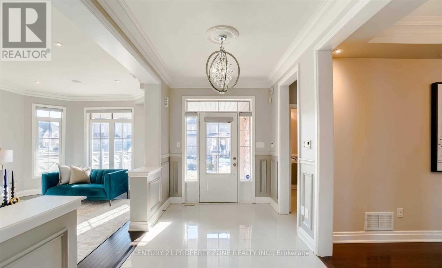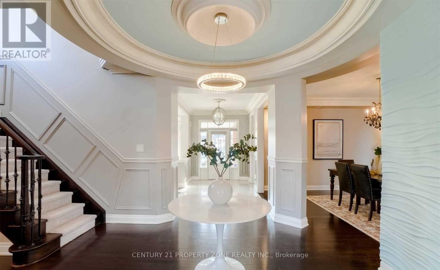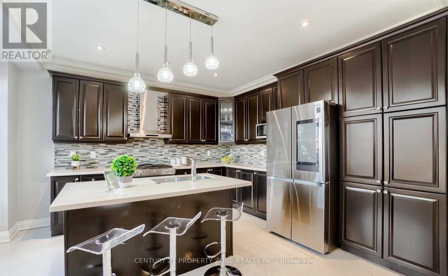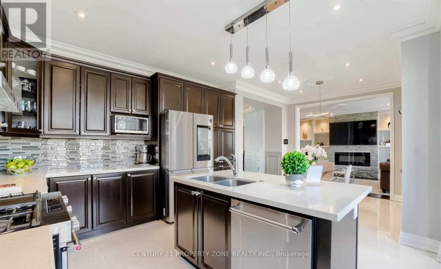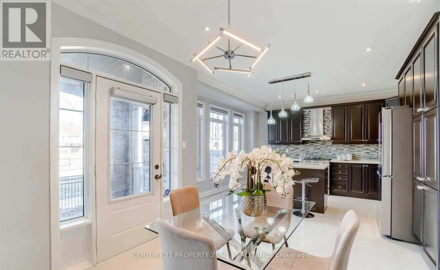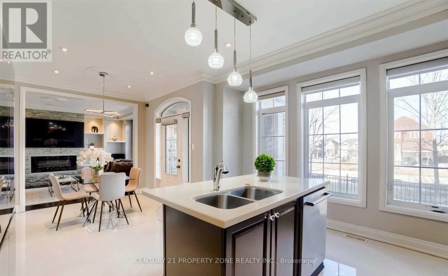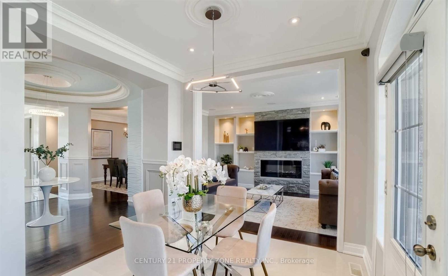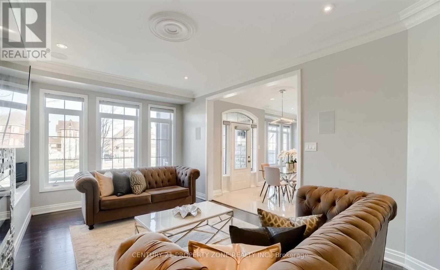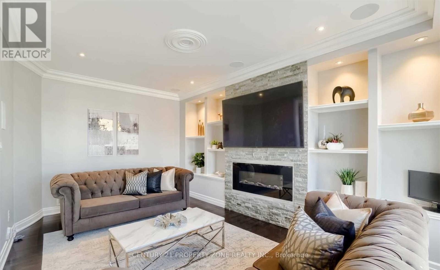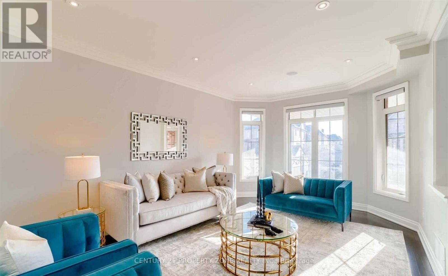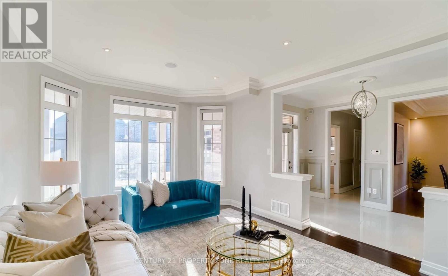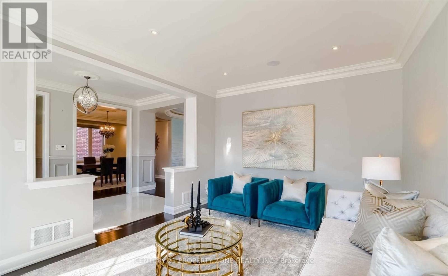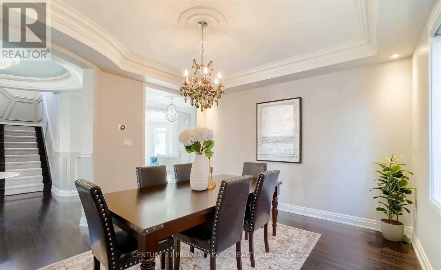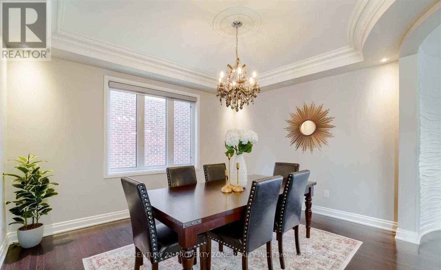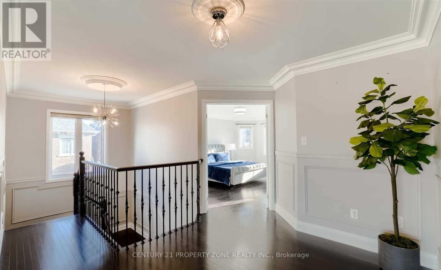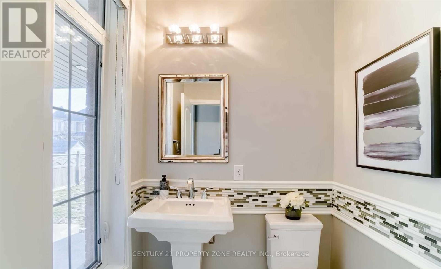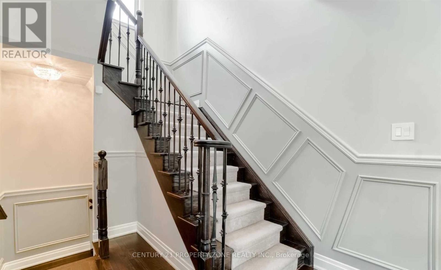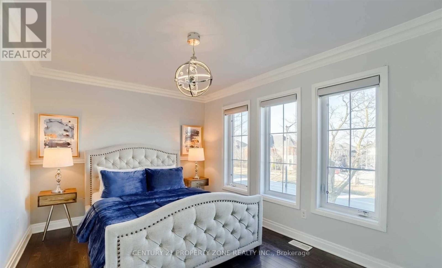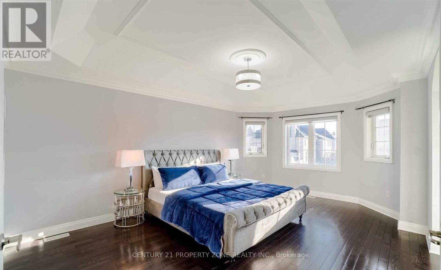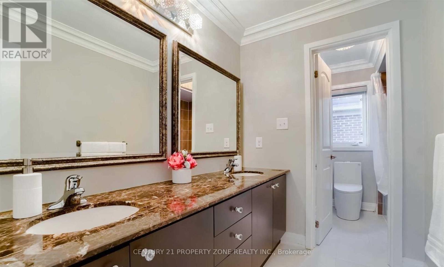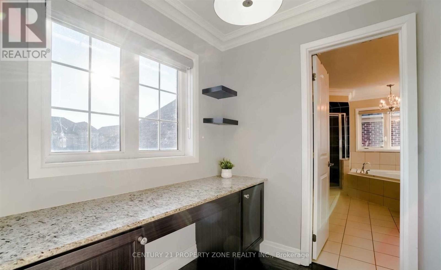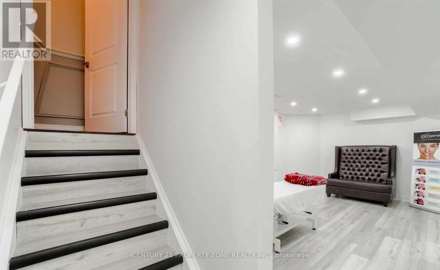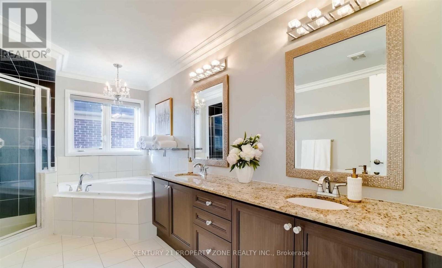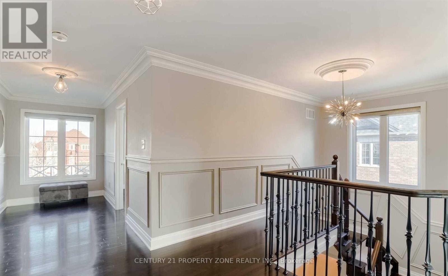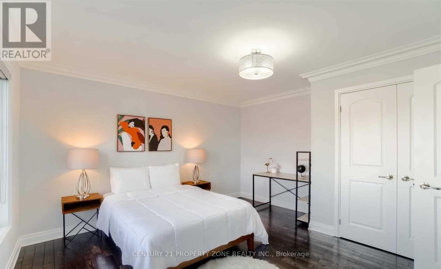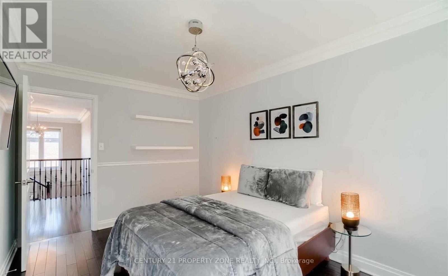3 Jewelville Street Brampton, Ontario L6X 0E4
$3,900 Monthly
This detached home is nestled in one of Brampton's most coveted neighbourhoods, offering the perfect blend of luxury and convenience. With timeless elegance and carefully curated upgrades throughout, this residence is designed for modern living at its finest. Prime Location Situated in a family-friendly community, just steps from top-rated schools, scenic parks, shopping centres, and public transit. Easy access to major highways ensures seamless connectivity across the GTA. Residents enjoy the perfect balance of peaceful suburban living with the benefit of nearby urban amenities. Families only, AAA tenants only employment letter, full credit report, and references required. Basement to be rented separately (id:50886)
Property Details
| MLS® Number | W12395799 |
| Property Type | Single Family |
| Community Name | Credit Valley |
| Features | In Suite Laundry |
| Parking Space Total | 6 |
Building
| Bathroom Total | 5 |
| Bedrooms Above Ground | 4 |
| Bedrooms Total | 4 |
| Basement Development | Finished |
| Basement Features | Separate Entrance |
| Basement Type | N/a (finished), N/a |
| Construction Style Attachment | Detached |
| Cooling Type | Central Air Conditioning |
| Exterior Finish | Brick, Stone |
| Fireplace Present | Yes |
| Flooring Type | Hardwood |
| Half Bath Total | 1 |
| Heating Fuel | Natural Gas |
| Heating Type | Forced Air |
| Stories Total | 2 |
| Size Interior | 3,000 - 3,500 Ft2 |
| Type | House |
| Utility Water | Municipal Water |
Parking
| Attached Garage | |
| Garage |
Land
| Acreage | No |
| Sewer | Sanitary Sewer |
| Size Depth | 102 Ft ,2 In |
| Size Frontage | 50 Ft ,1 In |
| Size Irregular | 50.1 X 102.2 Ft |
| Size Total Text | 50.1 X 102.2 Ft |
Rooms
| Level | Type | Length | Width | Dimensions |
|---|---|---|---|---|
| Second Level | Loft | Measurements not available | ||
| Second Level | Primary Bedroom | 5.54 m | 3.96 m | 5.54 m x 3.96 m |
| Second Level | Bedroom 2 | 4.14 m | 4.33 m | 4.14 m x 4.33 m |
| Second Level | Bedroom 3 | 4.14 m | 3.04 m | 4.14 m x 3.04 m |
| Second Level | Bedroom 4 | 4.14 m | 3.04 m | 4.14 m x 3.04 m |
| Main Level | Living Room | 5.49 m | 3.65 m | 5.49 m x 3.65 m |
| Main Level | Dining Room | 4.27 m | 3.96 m | 4.27 m x 3.96 m |
| Main Level | Family Room | 5.36 m | 3.65 m | 5.36 m x 3.65 m |
| Main Level | Kitchen | 4.27 m | 3.96 m | 4.27 m x 3.96 m |
| Main Level | Eating Area | 3.65 m | 2.99 m | 3.65 m x 2.99 m |
https://www.realtor.ca/real-estate/28845852/3-jewelville-street-brampton-credit-valley-credit-valley
Contact Us
Contact us for more information
Taniya Puri
Broker
8975 Mcclaughlin Rd #6
Brampton, Ontario L6Y 0Z6
(647) 910-9999

