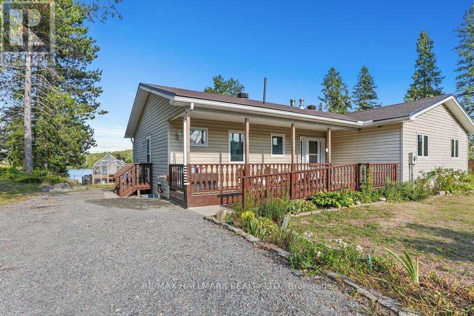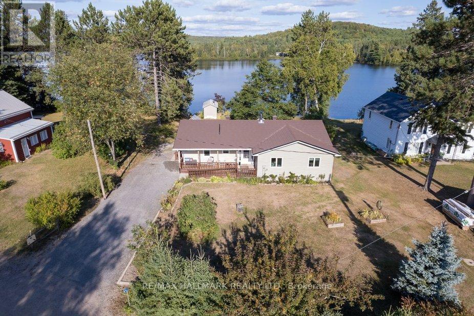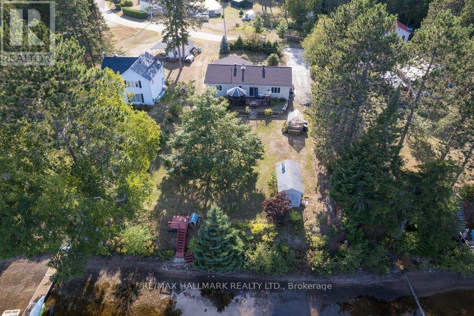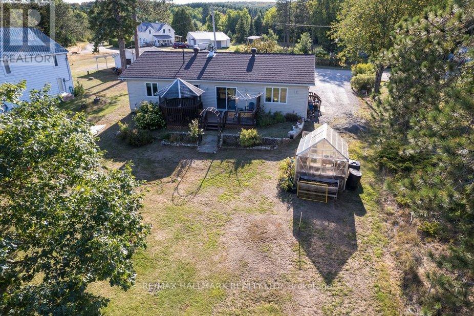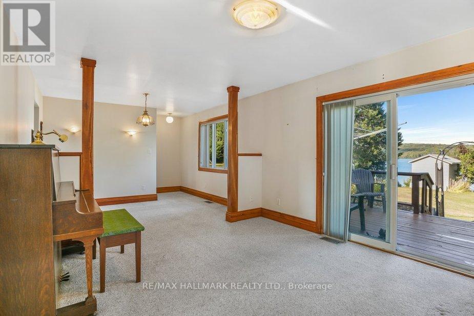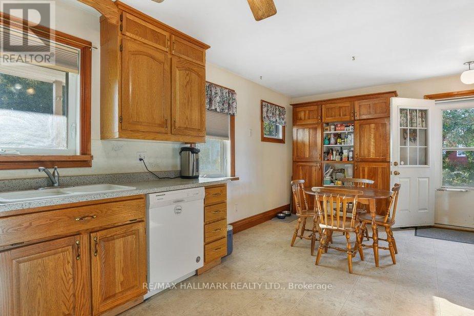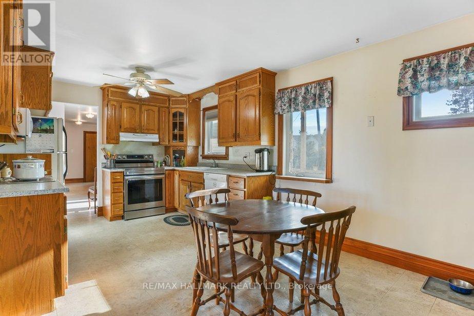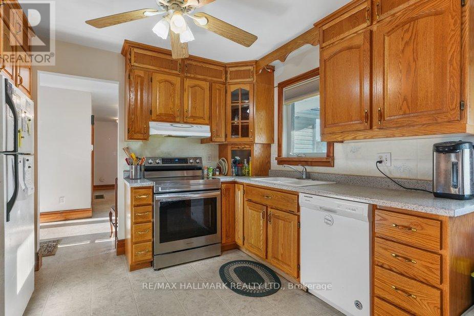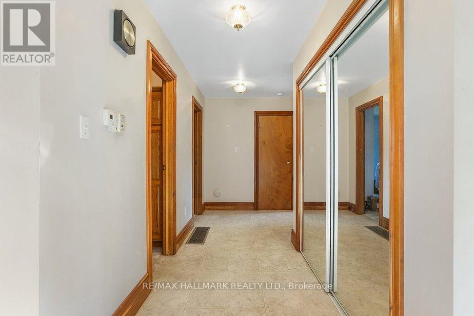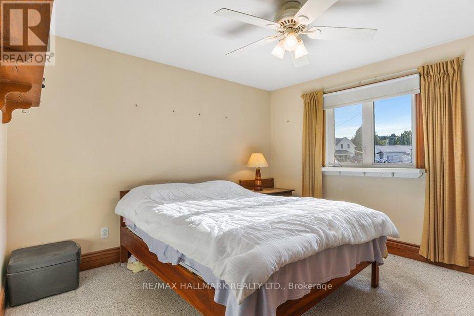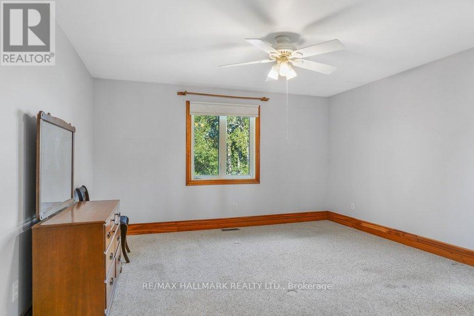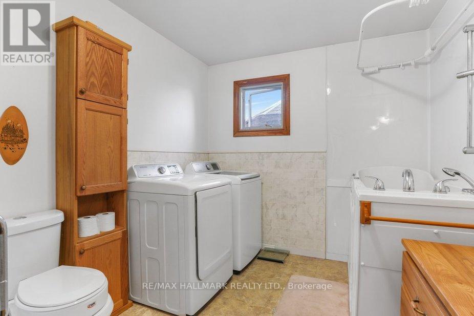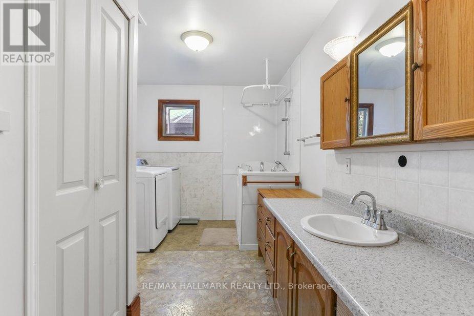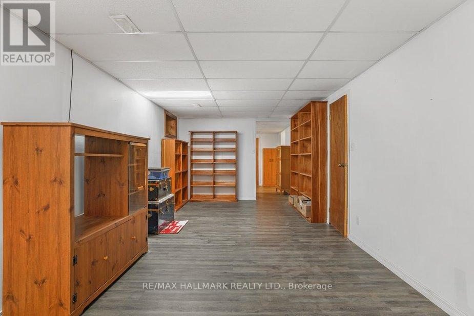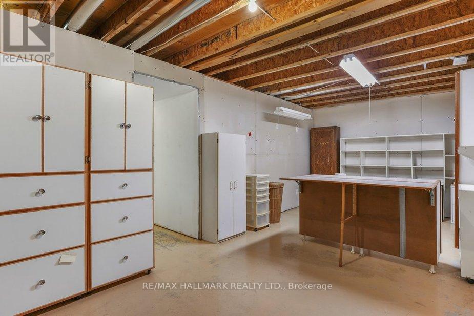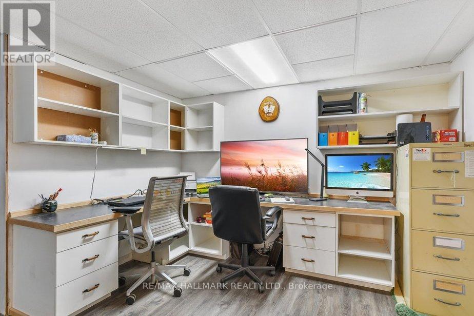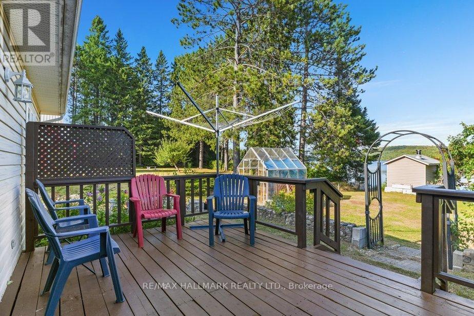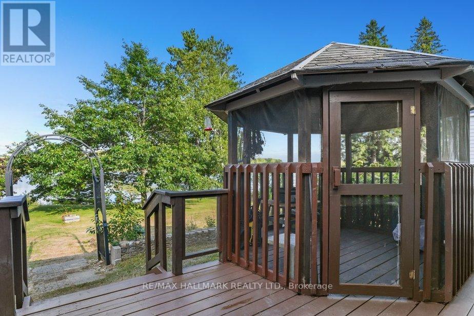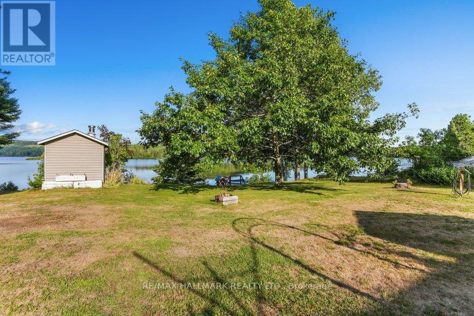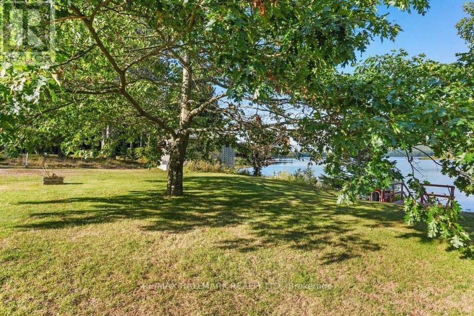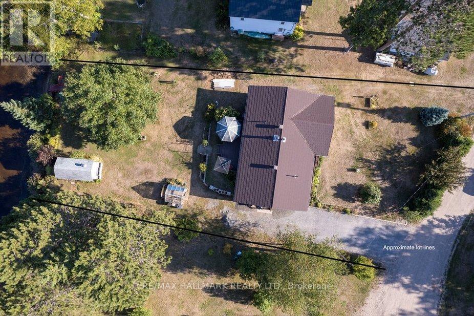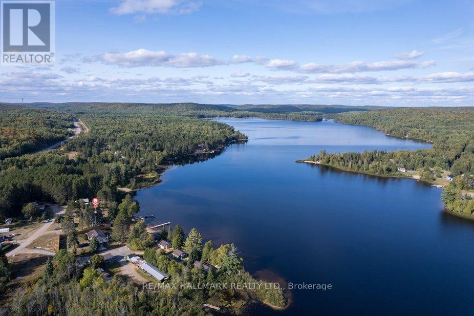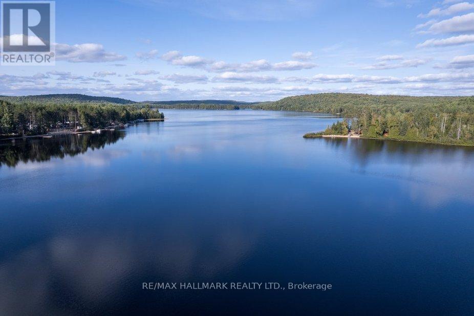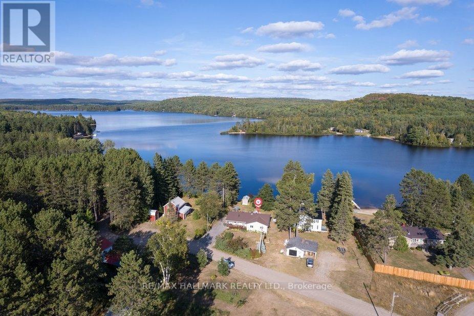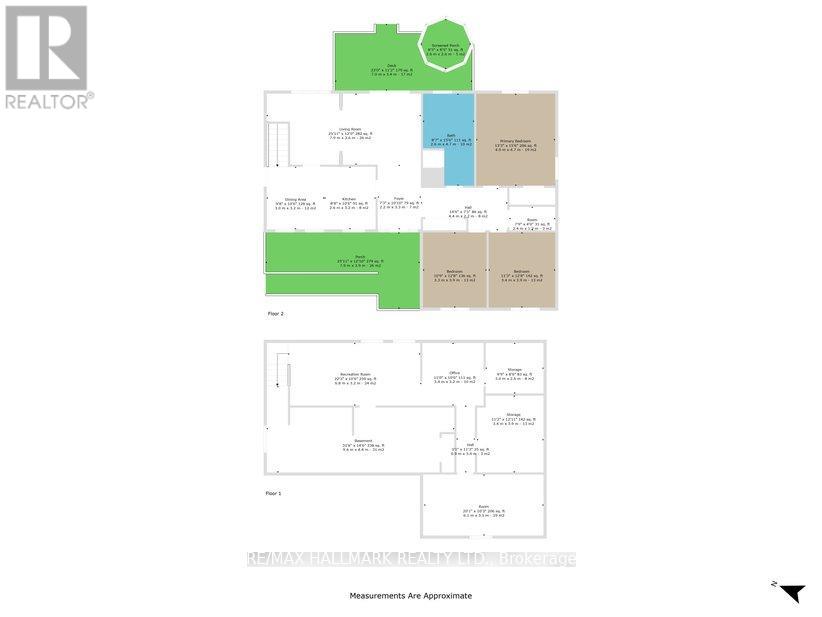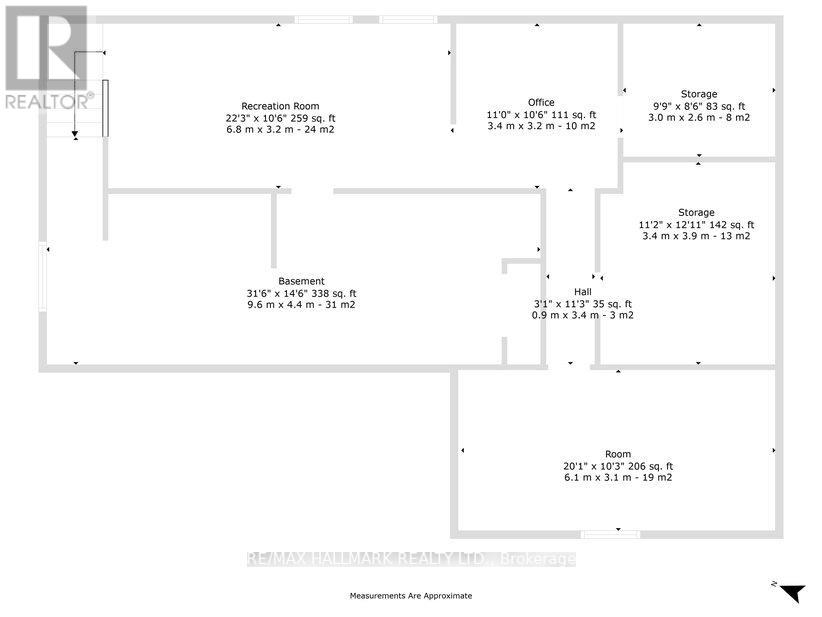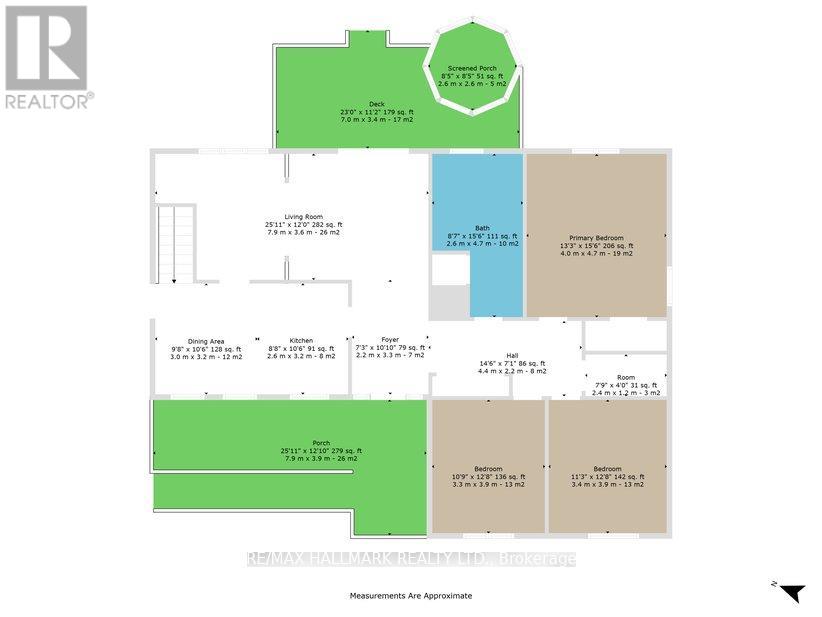35b Card Road Hastings Highlands, Ontario K0L 2K0
$798,500
Escape to lakeside living at 35B Card Road, Lake St. Peter! This spacious 3-bedroom, 1-bath bungalow built in 2000 by Guildcrest homes features 81 feet of pristine shoreline in a warm, welcoming community. Inside, enjoy newer casement windows, abundant custom built-ins, and an open layout filled with natural light. Outside, relax on the large deck with a custom gazebo overlooking the lake, or retreat to your wood-fired traditional Finnish sauna. An 8x10 ft greenhouse adds a perfect touch for garden enthusiasts. A rare opportunity to own a peaceful waterfront retreat with charm, comfort, and year-round beauty. (id:50886)
Property Details
| MLS® Number | X12395789 |
| Property Type | Single Family |
| Community Name | McClure Ward |
| Easement | Right Of Way, None |
| Features | Irregular Lot Size, Wheelchair Access |
| Parking Space Total | 8 |
| View Type | Direct Water View |
| Water Front Type | Waterfront |
Building
| Bathroom Total | 1 |
| Bedrooms Above Ground | 3 |
| Bedrooms Total | 3 |
| Appliances | Dishwasher, Dryer, Freezer, Water Heater, Stove, Washer, Window Coverings, Refrigerator |
| Architectural Style | Bungalow |
| Basement Development | Partially Finished |
| Basement Type | N/a (partially Finished) |
| Construction Style Attachment | Detached |
| Cooling Type | Central Air Conditioning |
| Exterior Finish | Vinyl Siding |
| Flooring Type | Carpeted, Concrete, Vinyl, Laminate |
| Foundation Type | Poured Concrete |
| Heating Fuel | Oil |
| Heating Type | Forced Air |
| Stories Total | 1 |
| Size Interior | 1,500 - 2,000 Ft2 |
| Type | House |
Parking
| No Garage |
Land
| Acreage | No |
| Sewer | Septic System |
| Size Irregular | 81.4 X 201.9 Acre |
| Size Total Text | 81.4 X 201.9 Acre |
Rooms
| Level | Type | Length | Width | Dimensions |
|---|---|---|---|---|
| Basement | Pantry | 3.1 m | 3 m | 3.1 m x 3 m |
| Basement | Other | 6.6 m | 3.2 m | 6.6 m x 3.2 m |
| Basement | Utility Room | 3.8 m | 3.8 m | 3.8 m x 3.8 m |
| Basement | Workshop | 4.6 m | 3.4 m | 4.6 m x 3.4 m |
| Basement | Recreational, Games Room | 7.1 m | 3.2 m | 7.1 m x 3.2 m |
| Basement | Office | 3.3 m | 3.3 m | 3.3 m x 3.3 m |
| Main Level | Living Room | 3.9 m | 3.5 m | 3.9 m x 3.5 m |
| Main Level | Dining Room | 3.5 m | 2.7 m | 3.5 m x 2.7 m |
| Main Level | Foyer | 3.4 m | 2.1 m | 3.4 m x 2.1 m |
| Main Level | Kitchen | 5.8 m | 3.3 m | 5.8 m x 3.3 m |
| Main Level | Primary Bedroom | 4.1 m | 4.2 m | 4.1 m x 4.2 m |
| Main Level | Bedroom 2 | 3.6 m | 3.6 m | 3.6 m x 3.6 m |
| Main Level | Bedroom 3 | 3.6 m | 3.4 m | 3.6 m x 3.4 m |
| Main Level | Utility Room | 2.5 m | 1.3 m | 2.5 m x 1.3 m |
Contact Us
Contact us for more information
Andre D'anjou
Salesperson
2277 Queen Street East
Toronto, Ontario M4E 1G5
(416) 699-9292
(416) 699-8576

