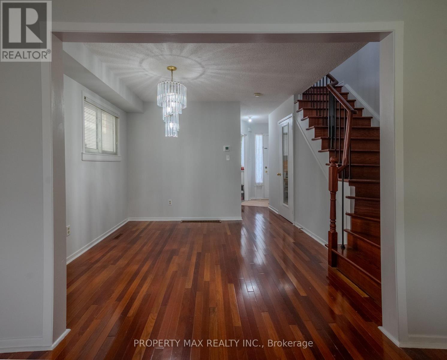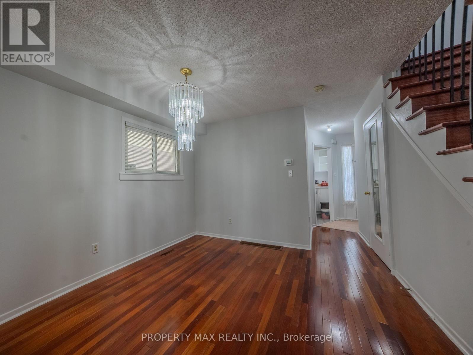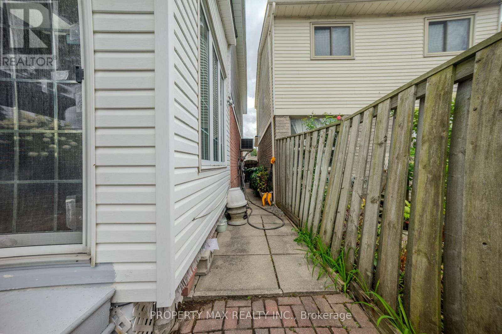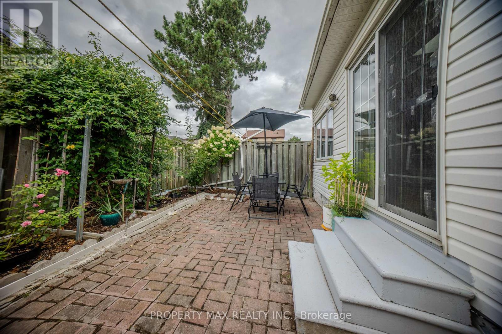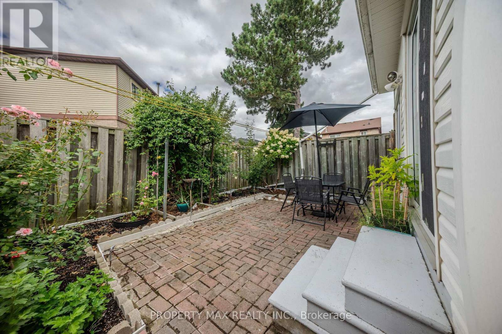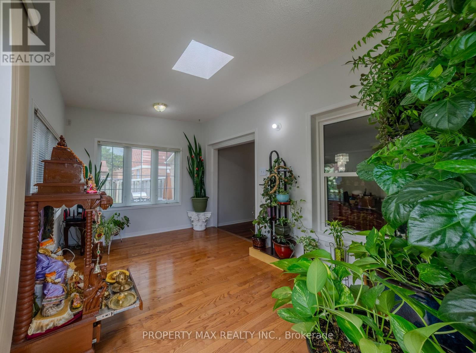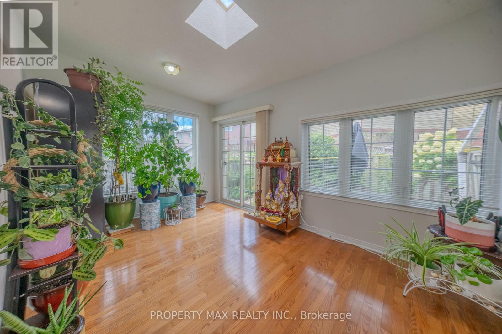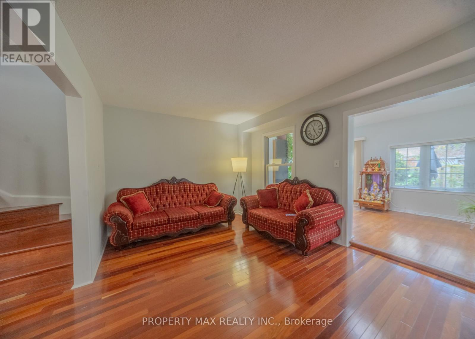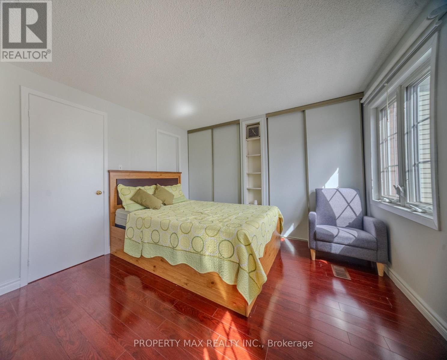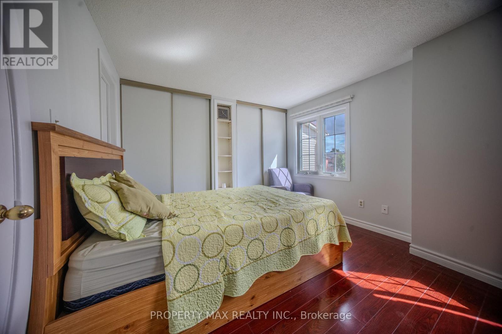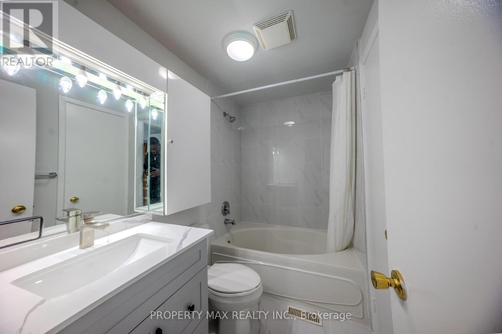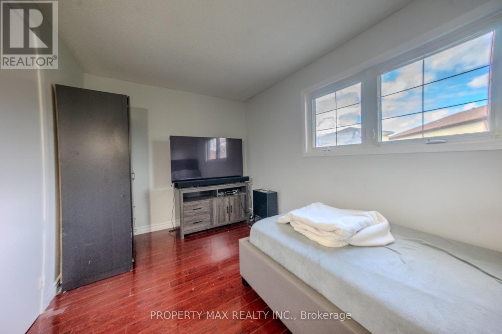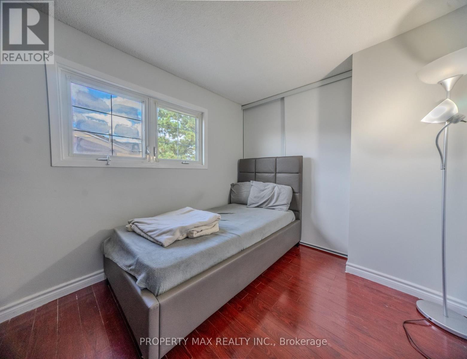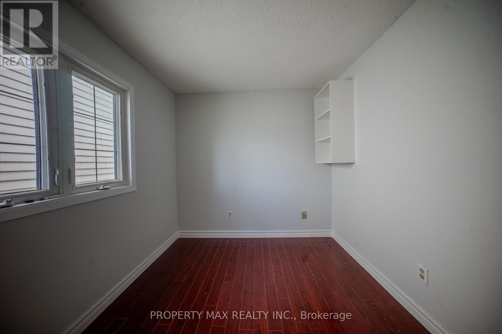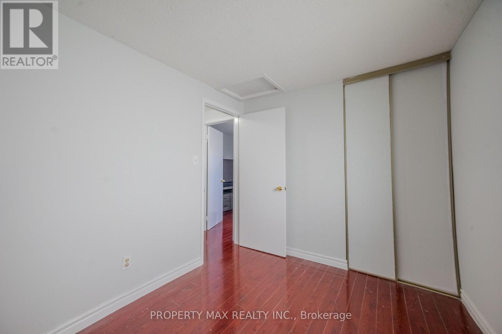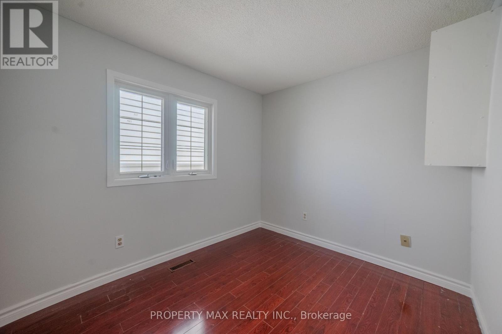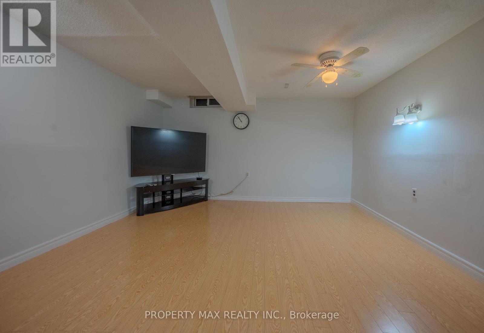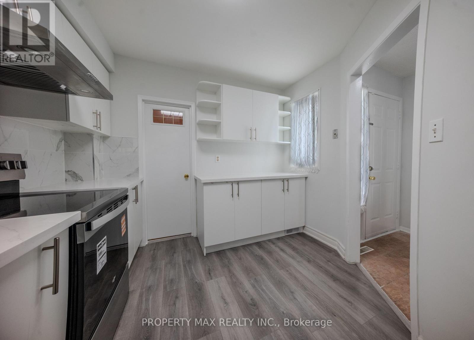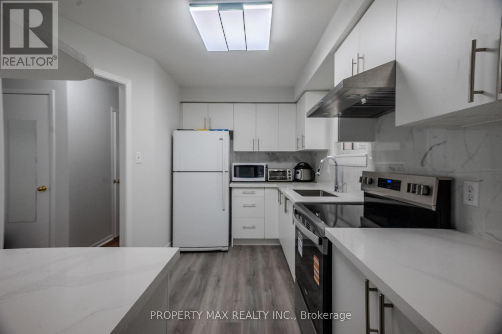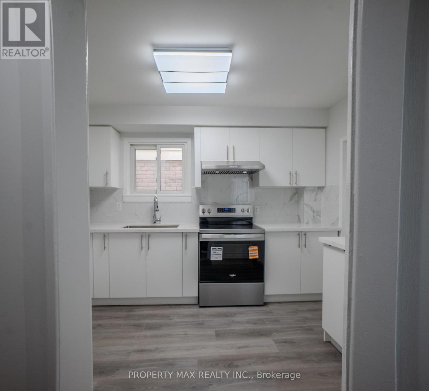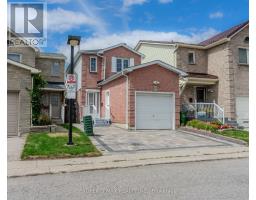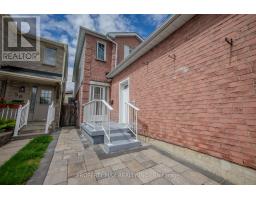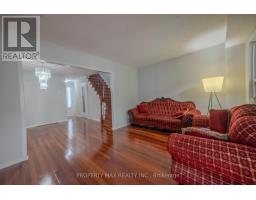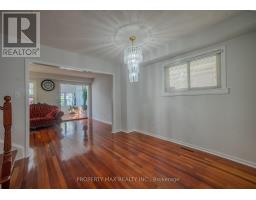52 Whispering Willow Pathway Toronto, Ontario M1B 4B3
$799,999Maintenance, Parcel of Tied Land
$57 Monthly
Maintenance, Parcel of Tied Land
$57 MonthlyWelcome to this beautifully renovated home, ready for you to move in and enjoy from day one. Nestled in an excellent location with easy access to Highway 401, shopping malls, libraries, and all levels of schools, this property also boasts incredible potential for an in-law suite. Step inside to find a completely updated interior, featuring a state-of-the-art new kitchen, a renovated washroom, and gleaming hardwood floors throughout the freshly painted main level. The extended family room is a sun-drenched haven with a skylight, flowing seamlessly to an enclosed porch and a newer interlock patio. With a professionally finished basement, state-of-the-art windows, and a newly finished entrance, the extensive upgradesincluding the extended main floortruly must be seen to be appreciated and show an impeccable A+++ condition. (id:50886)
Property Details
| MLS® Number | E12395855 |
| Property Type | Single Family |
| Community Name | Malvern |
| Equipment Type | Water Heater |
| Features | Flat Site, Carpet Free |
| Parking Space Total | 3 |
| Rental Equipment Type | Water Heater |
| Structure | Porch |
Building
| Bathroom Total | 3 |
| Bedrooms Above Ground | 3 |
| Bedrooms Below Ground | 2 |
| Bedrooms Total | 5 |
| Appliances | Blinds, Dryer, Stove, Washer, Window Coverings, Refrigerator |
| Basement Development | Finished |
| Basement Type | N/a (finished) |
| Construction Style Attachment | Detached |
| Cooling Type | Central Air Conditioning |
| Exterior Finish | Aluminum Siding, Brick |
| Flooring Type | Concrete, Hardwood, Vinyl, Laminate |
| Foundation Type | Concrete, Poured Concrete |
| Half Bath Total | 1 |
| Heating Fuel | Natural Gas |
| Heating Type | Forced Air |
| Stories Total | 2 |
| Size Interior | 1,500 - 2,000 Ft2 |
| Type | House |
| Utility Water | Municipal Water |
Parking
| Attached Garage | |
| Garage |
Land
| Acreage | No |
| Landscape Features | Landscaped |
| Sewer | Sanitary Sewer |
| Size Depth | 110 Ft |
| Size Frontage | 20 Ft |
| Size Irregular | 20 X 110 Ft |
| Size Total Text | 20 X 110 Ft |
| Zoning Description | Residential |
Rooms
| Level | Type | Length | Width | Dimensions |
|---|---|---|---|---|
| Second Level | Primary Bedroom | 4.78 m | 3.22 m | 4.78 m x 3.22 m |
| Second Level | Bedroom 2 | 4.04 m | 2.43 m | 4.04 m x 2.43 m |
| Second Level | Bedroom 3 | 4.72 m | 2.55 m | 4.72 m x 2.55 m |
| Basement | Laundry Room | 2.89 m | 1.78 m | 2.89 m x 1.78 m |
| Basement | Recreational, Games Room | 10.41 m | 4.25 m | 10.41 m x 4.25 m |
| Main Level | Living Room | 4.5 m | 3.42 m | 4.5 m x 3.42 m |
| Main Level | Dining Room | 3.13 m | 3.13 m | 3.13 m x 3.13 m |
| Main Level | Kitchen | 3.91 m | 2.98 m | 3.91 m x 2.98 m |
| Main Level | Eating Area | 3.91 m | 2.98 m | 3.91 m x 2.98 m |
| Main Level | Family Room | 4.57 m | 3.11 m | 4.57 m x 3.11 m |
Utilities
| Cable | Installed |
| Electricity | Installed |
| Sewer | Installed |
https://www.realtor.ca/real-estate/28846042/52-whispering-willow-pathway-toronto-malvern-malvern
Contact Us
Contact us for more information
Mohan Subramaniyam
Broker of Record
www.mohanteam.com/
www.facebook.com/propertymohan
www.linkedin.com/in/mohansubramaniyam/
6888 14th Avenue East
Markham, Ontario L6B 1A8
(416) 291-3000
(905) 471-4616






