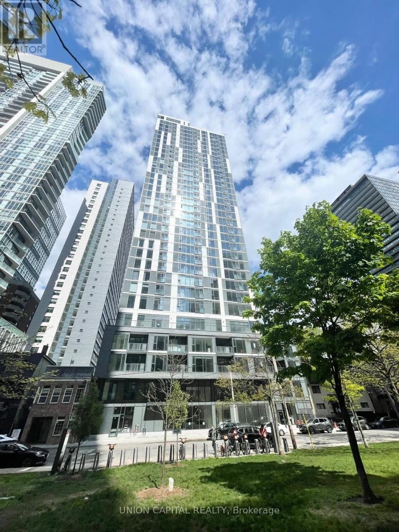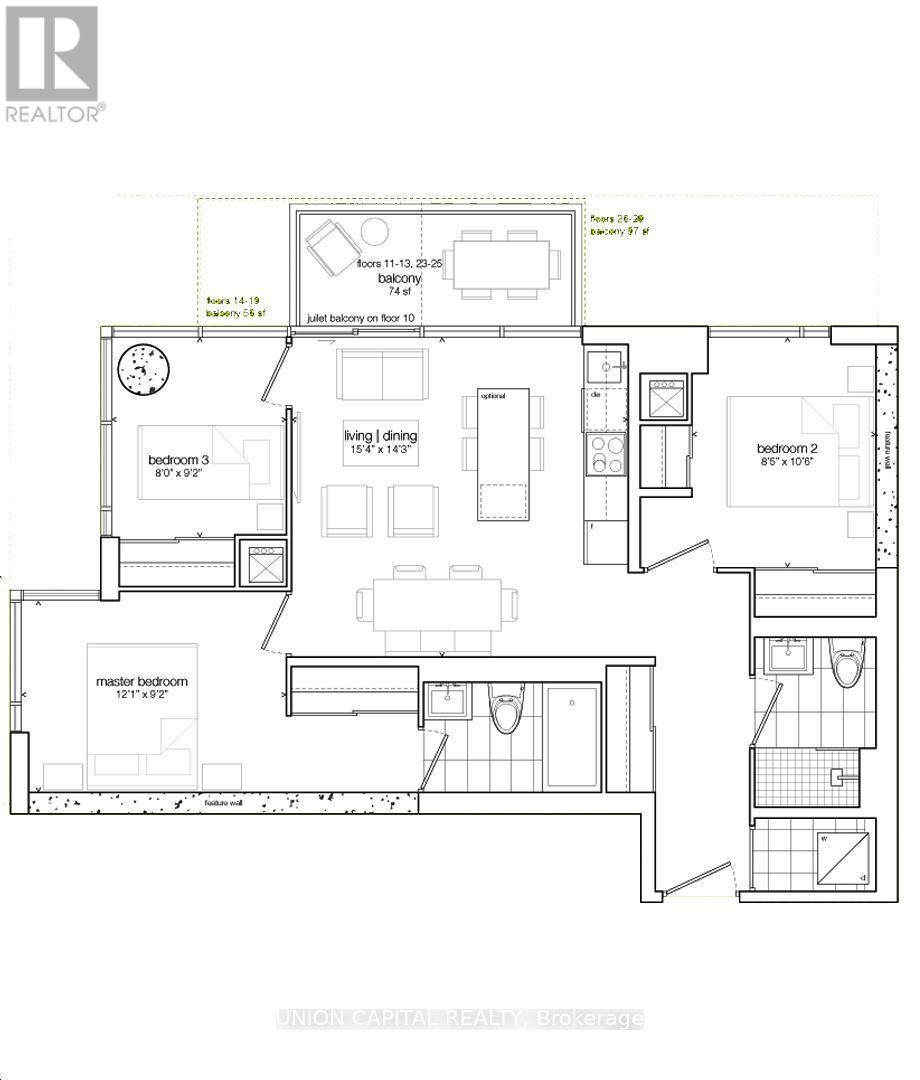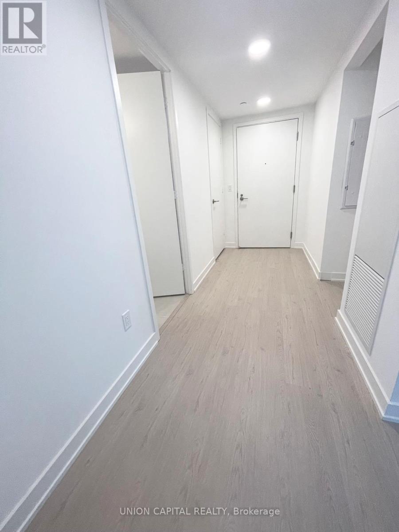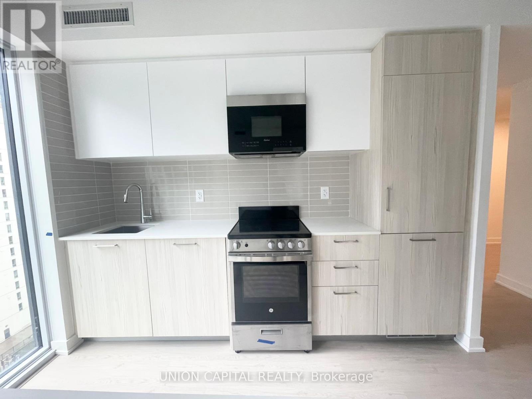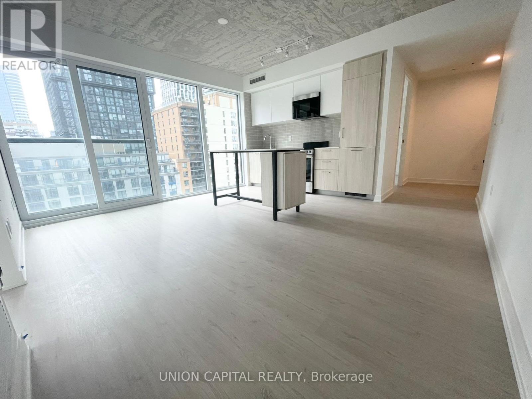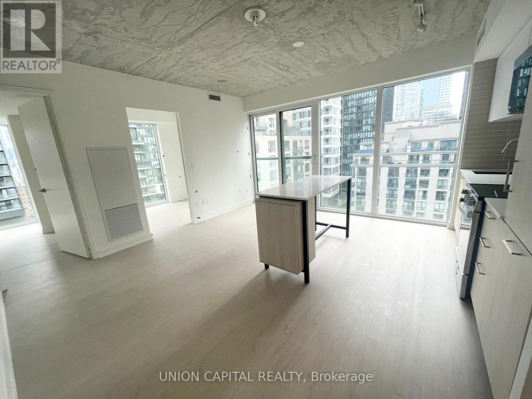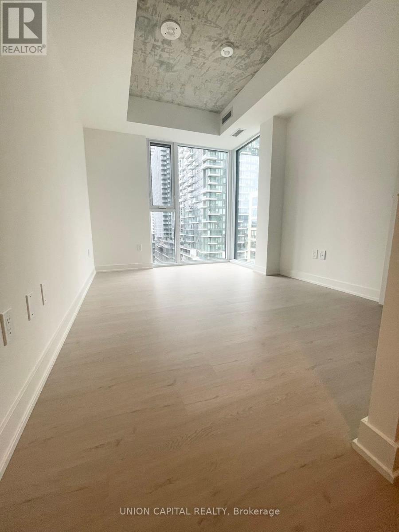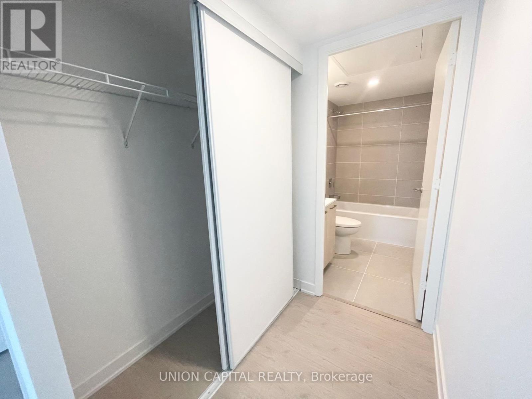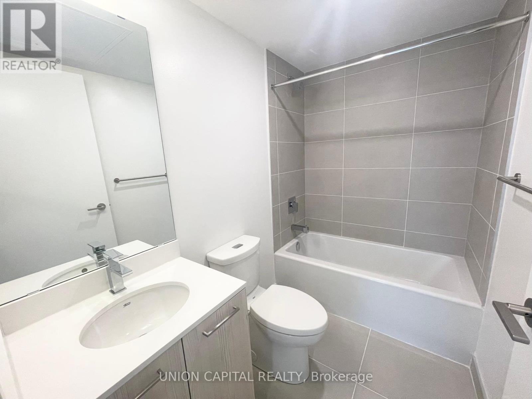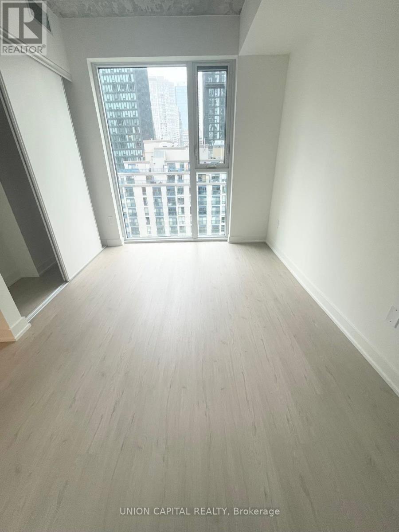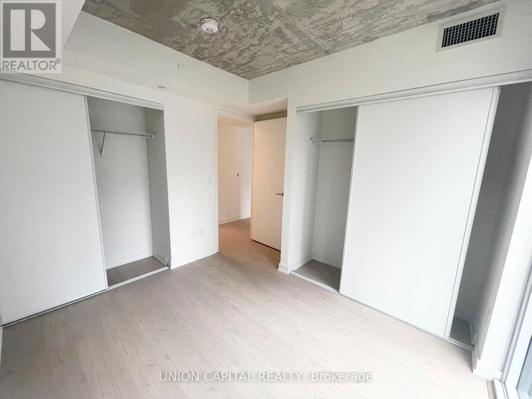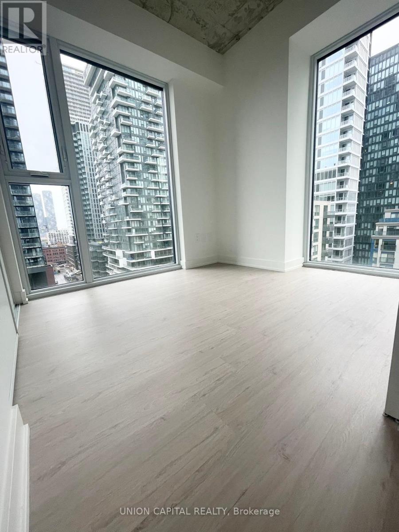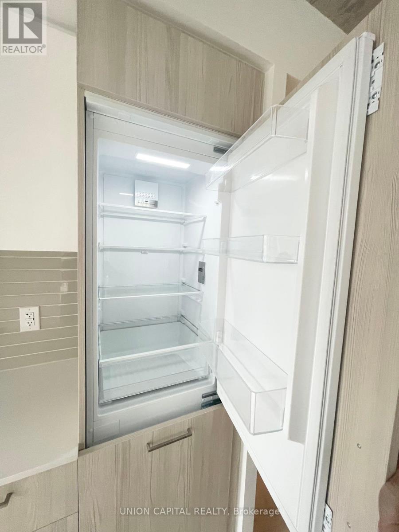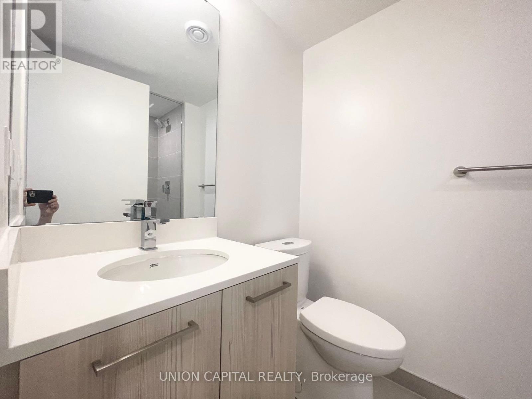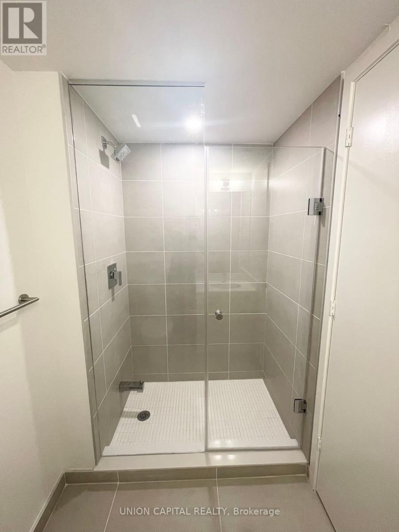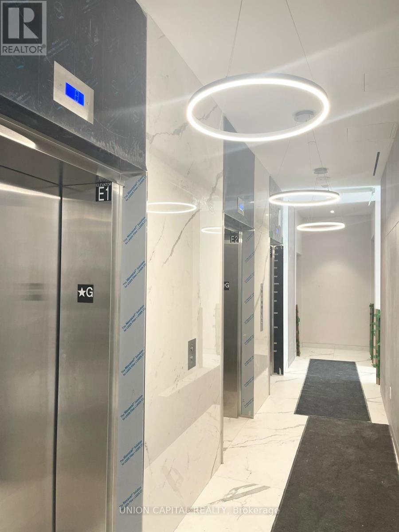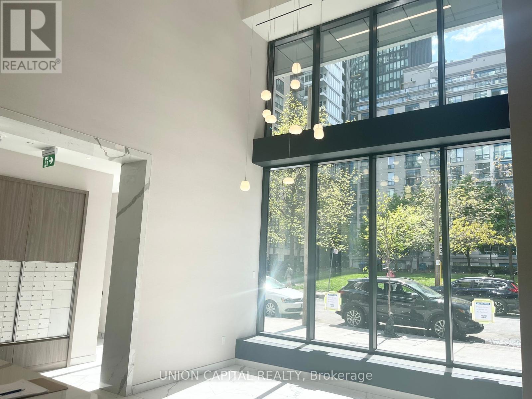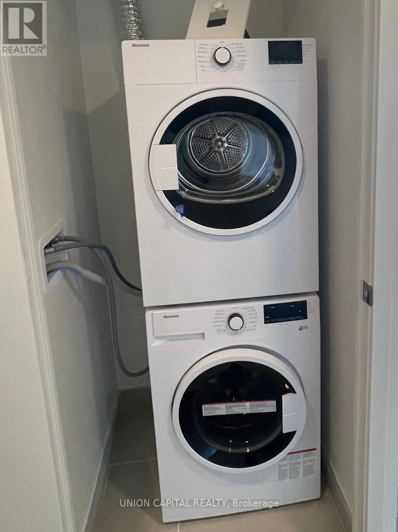1104 - 65 Mutual Street Toronto, Ontario M5B 0E5
$3,580 Monthly
Available Nov 1st! Luxury 3-Bedroom Ivy Condo South-West Corner Unit with Premium Finishes & Laminate Flooring Throughout. All Bedrooms Feature Doors, Windows & Closets. Bright & Spacious with Floor-to-Ceiling Windows Offering Unobstructed South & West City Views and Plenty of Natural Light.Prime Downtown Location! Steps to Ryerson University, George Brown, U of T, Eaton Centre, Yonge-Dundas Square, City Hall, Groceries, Shops, Restaurants, and Hospitals. Just Minutes to the Entertainment District. Students & Newcomers Welcome! Free Rogers Wifi! (id:50886)
Property Details
| MLS® Number | C12395868 |
| Property Type | Single Family |
| Community Name | Church-Yonge Corridor |
| Amenities Near By | Hospital, Place Of Worship, Public Transit, Schools |
| Communication Type | High Speed Internet |
| Community Features | Pet Restrictions, Community Centre |
| Features | Balcony, Carpet Free, In Suite Laundry |
| View Type | City View |
| Water Front Type | Waterfront |
Building
| Bathroom Total | 2 |
| Bedrooms Above Ground | 3 |
| Bedrooms Total | 3 |
| Age | 0 To 5 Years |
| Amenities | Exercise Centre, Recreation Centre, Party Room, Visitor Parking, Storage - Locker, Security/concierge |
| Appliances | Dishwasher, Dryer, Microwave, Range, Washer, Refrigerator |
| Cooling Type | Central Air Conditioning, Ventilation System |
| Exterior Finish | Brick |
| Fire Protection | Smoke Detectors |
| Flooring Type | Laminate |
| Heating Fuel | Natural Gas |
| Heating Type | Forced Air |
| Size Interior | 800 - 899 Ft2 |
| Type | Apartment |
Parking
| No Garage |
Land
| Acreage | No |
| Land Amenities | Hospital, Place Of Worship, Public Transit, Schools |
Rooms
| Level | Type | Length | Width | Dimensions |
|---|---|---|---|---|
| Flat | Living Room | 4.7 m | 4.36 m | 4.7 m x 4.36 m |
| Flat | Kitchen | 4.7 m | 4.36 m | 4.7 m x 4.36 m |
| Flat | Dining Room | 4.7 m | 4.36 m | 4.7 m x 4.36 m |
| Flat | Primary Bedroom | 3.68 m | 2.81 m | 3.68 m x 2.81 m |
| Flat | Bedroom 2 | 3.23 m | 2.59 m | 3.23 m x 2.59 m |
| Flat | Bedroom 3 | 2.8 m | 2.44 m | 2.8 m x 2.44 m |
Contact Us
Contact us for more information
Kevin Liu
Salesperson
245 West Beaver Creek Rd #9b
Richmond Hill, Ontario L4B 1L1
(289) 317-1288
(289) 317-1289
HTTP://www.unioncapitalrealty.com

