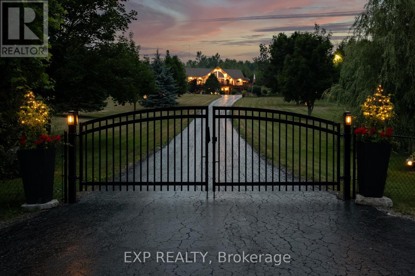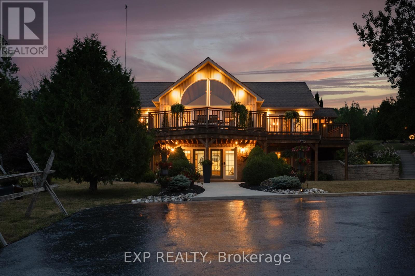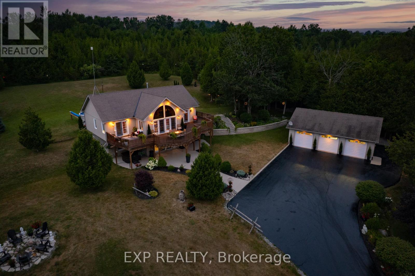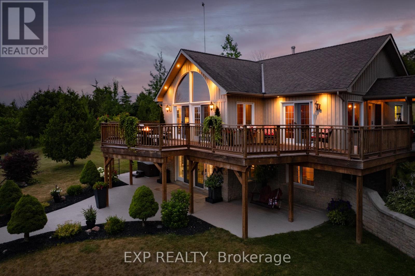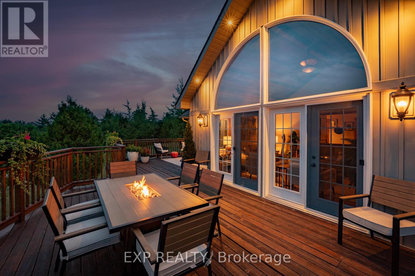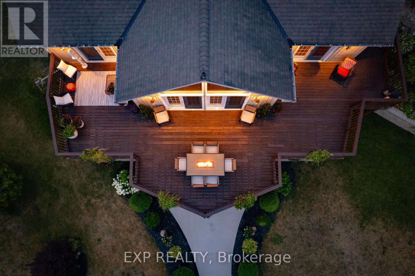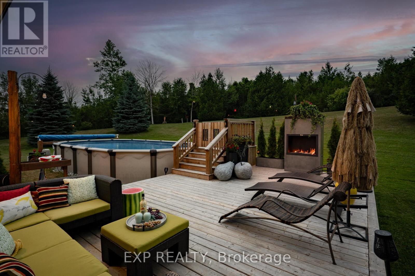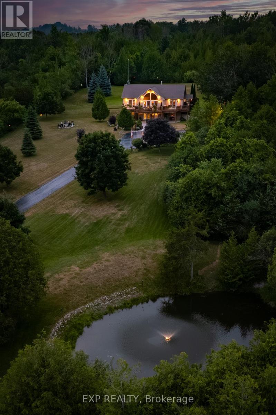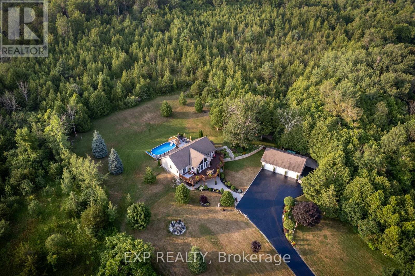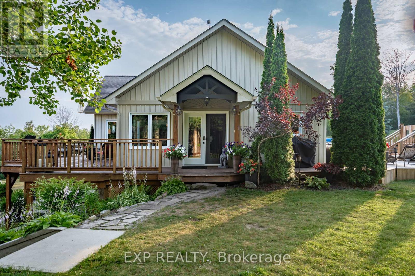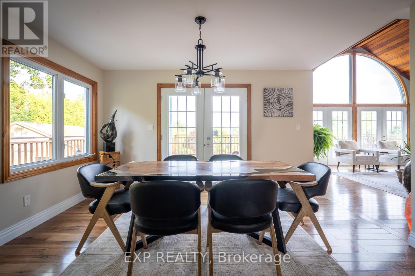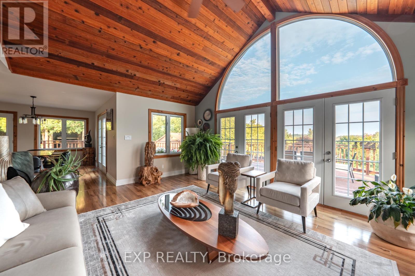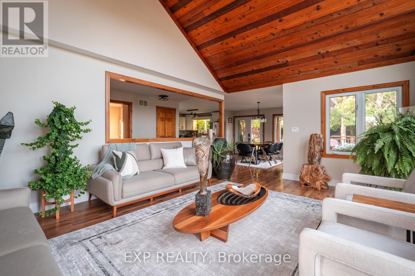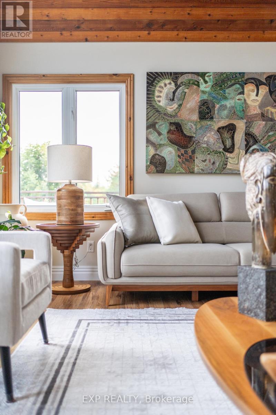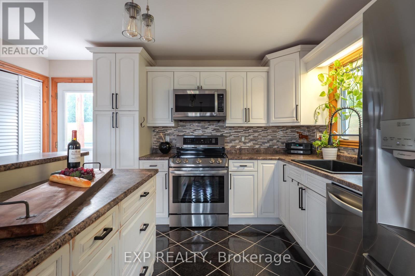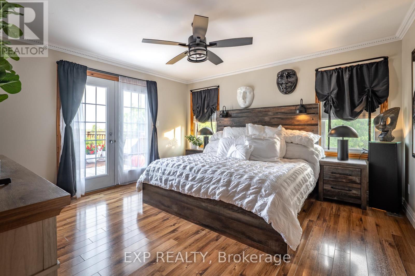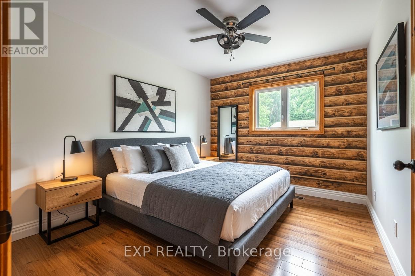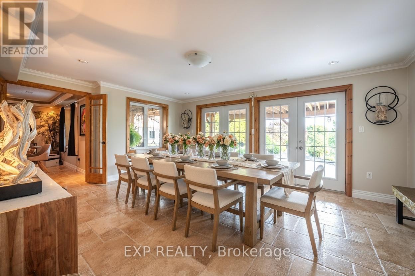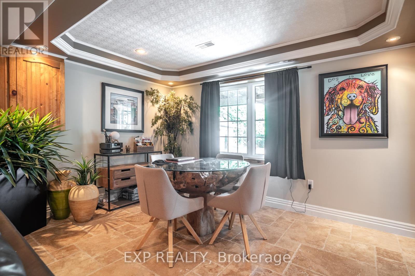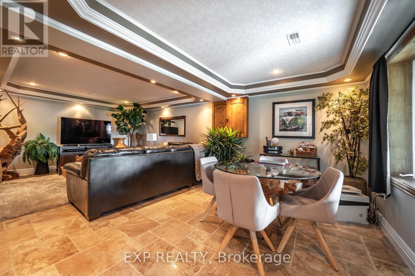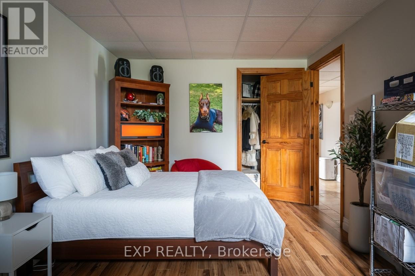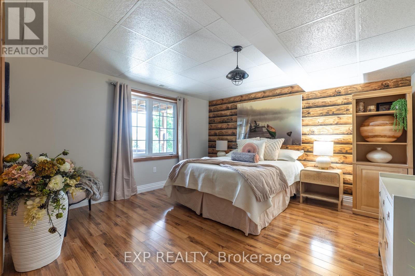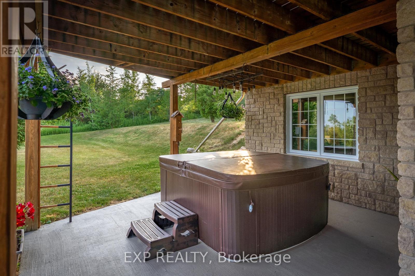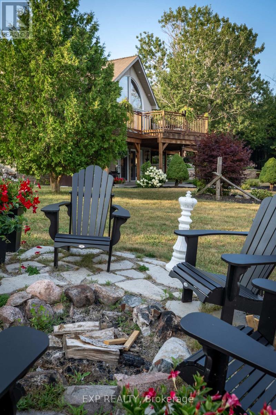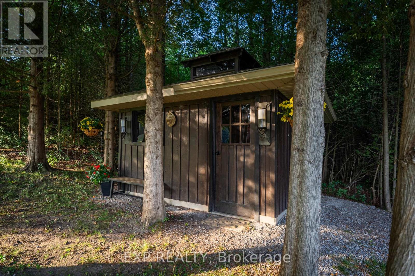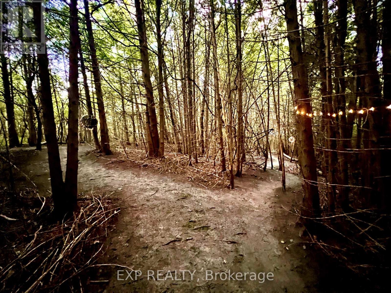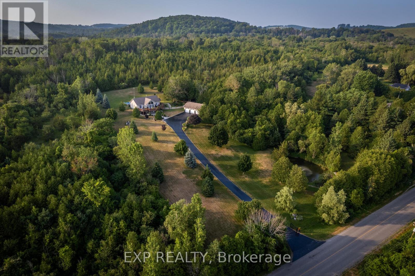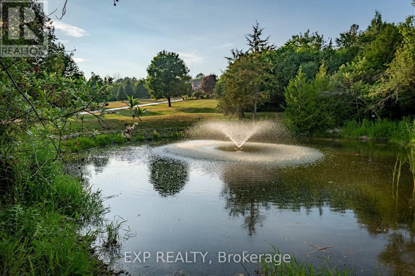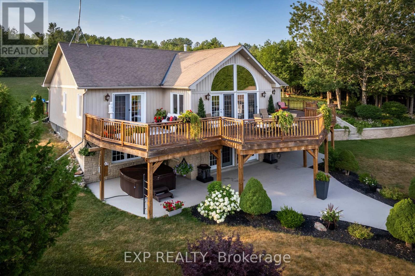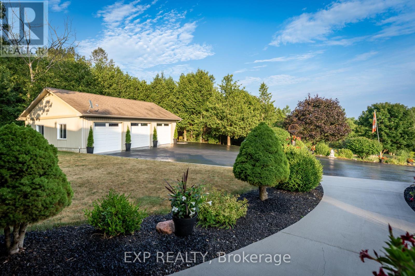4 Bedroom
3 Bathroom
1,100 - 1,500 ft2
Raised Bungalow
Above Ground Pool
Central Air Conditioning
Forced Air
Landscaped
$1,275,000
Gated 4-bedroom, 3-bath meticulous home on 4.5 acres just minutes to downtown Cobourg, the 401, and the towns huge sandy beaches. Offering panoramic views including Lake Ontario, this property delivers rare privacy, exceptional care, and the feeling of a private country estate.Soaring vaulted ceilings and a wall of windows fill the open kitchen, living, and dining areas with light. The main floor includes a private primary suite with deck walkout, walk-in closet and 3-piece bath, plus a second bedroom, full bath and laundry. The walk-out lower level has newly poured and resurfaced concrete stone, new stairs and walkways, a spacious family room, two bedrooms and a third full bath perfect for guests or extended family.Outside, the grounds are landscaped to perfection with rolling lawns, gardens, and groomed trails through the woods leading to a spring-fed pond with fountain. A brand new above-ground heated pool (2024) is set into a new back deck, and expansive wrap-around decks showcase incredible views.The insulated and heated 3-car garage with 200-amp service and 2-piece bath easily accommodates vehicles, boats, equipment or a professional-grade workshop.A rare opportunity to own a meticulously cared-for country property with privacy, space, and trails - all just minutes from Cobourg and the 401. (id:50886)
Property Details
|
MLS® Number
|
X12395966 |
|
Property Type
|
Single Family |
|
Community Name
|
Cobourg |
|
Amenities Near By
|
Beach |
|
Community Features
|
School Bus |
|
Equipment Type
|
Propane Tank |
|
Features
|
Wooded Area, Sloping, Open Space |
|
Parking Space Total
|
23 |
|
Pool Type
|
Above Ground Pool |
|
Rental Equipment Type
|
Propane Tank |
|
Structure
|
Porch, Outbuilding, Shed |
|
View Type
|
View, Lake View, View Of Water |
Building
|
Bathroom Total
|
3 |
|
Bedrooms Above Ground
|
2 |
|
Bedrooms Below Ground
|
2 |
|
Bedrooms Total
|
4 |
|
Age
|
16 To 30 Years |
|
Appliances
|
Hot Tub, Garage Door Opener Remote(s), Central Vacuum, Water Heater, Water Treatment, Dishwasher, Dryer, Stove, Washer, Refrigerator |
|
Architectural Style
|
Raised Bungalow |
|
Basement Development
|
Finished |
|
Basement Features
|
Walk Out |
|
Basement Type
|
Full (finished) |
|
Construction Style Attachment
|
Detached |
|
Cooling Type
|
Central Air Conditioning |
|
Exterior Finish
|
Wood, Vinyl Siding |
|
Fire Protection
|
Smoke Detectors |
|
Foundation Type
|
Insulated Concrete Forms |
|
Heating Fuel
|
Propane |
|
Heating Type
|
Forced Air |
|
Stories Total
|
1 |
|
Size Interior
|
1,100 - 1,500 Ft2 |
|
Type
|
House |
|
Utility Water
|
Drilled Well |
Parking
Land
|
Acreage
|
No |
|
Fence Type
|
Fenced Yard |
|
Land Amenities
|
Beach |
|
Landscape Features
|
Landscaped |
|
Sewer
|
Septic System |
|
Size Depth
|
500 Ft |
|
Size Frontage
|
400 Ft |
|
Size Irregular
|
400 X 500 Ft |
|
Size Total Text
|
400 X 500 Ft |
|
Surface Water
|
Pond Or Stream |
Rooms
| Level |
Type |
Length |
Width |
Dimensions |
|
Lower Level |
Bathroom |
3.4 m |
2 m |
3.4 m x 2 m |
|
Lower Level |
Bedroom 3 |
4 m |
3.94 m |
4 m x 3.94 m |
|
Lower Level |
Bedroom 4 |
3.04 m |
5.04 m |
3.04 m x 5.04 m |
|
Lower Level |
Family Room |
7.14 m |
3.95 m |
7.14 m x 3.95 m |
|
Main Level |
Bedroom |
4.08 m |
4.16 m |
4.08 m x 4.16 m |
|
Main Level |
Bedroom 2 |
3.3 m |
2.91 m |
3.3 m x 2.91 m |
|
Main Level |
Kitchen |
3.4 m |
4.06 m |
3.4 m x 4.06 m |
|
Main Level |
Living Room |
4.26 m |
5.78 m |
4.26 m x 5.78 m |
|
Main Level |
Dining Room |
4.08 m |
4.41 m |
4.08 m x 4.41 m |
|
Main Level |
Bathroom |
3.4 m |
3 m |
3.4 m x 3 m |
|
Other |
Bathroom |
|
|
Measurements not available |
https://www.realtor.ca/real-estate/28846316/10040-danforth-road-cobourg-cobourg

