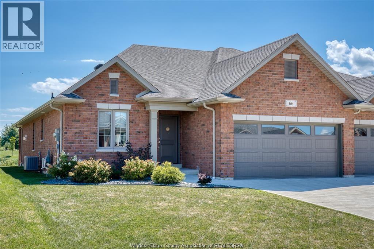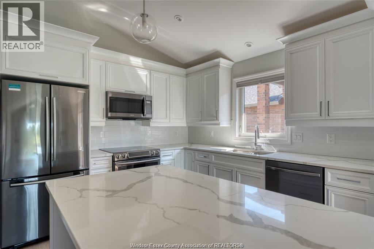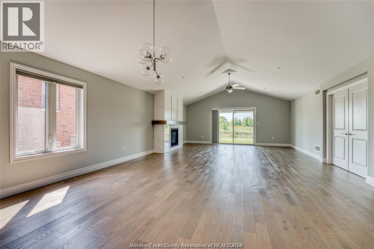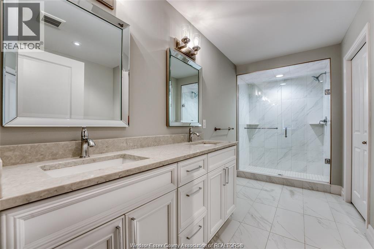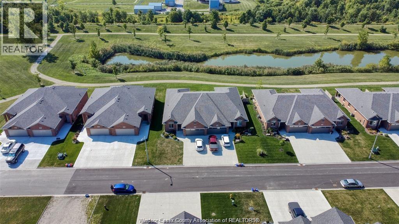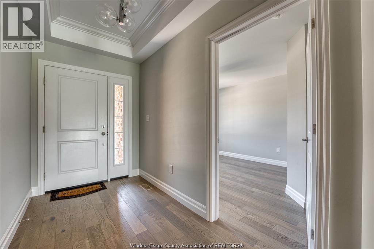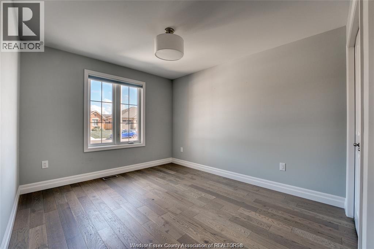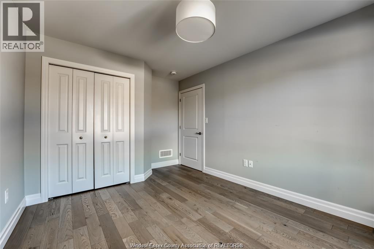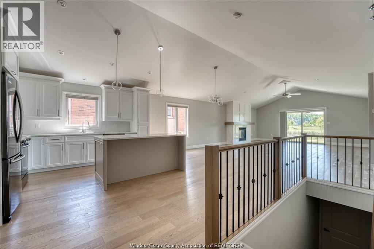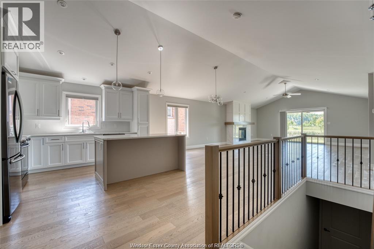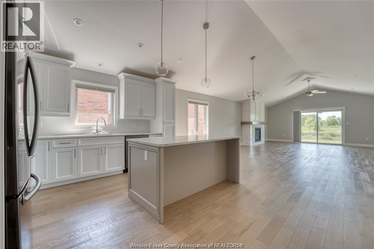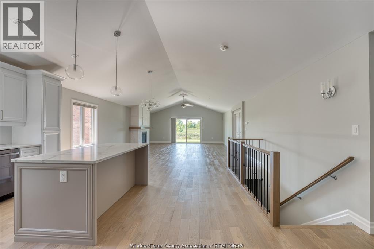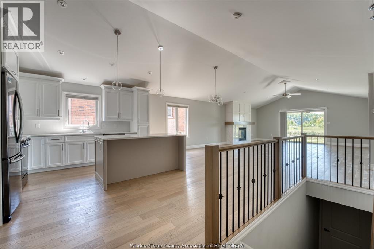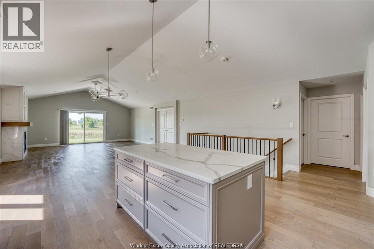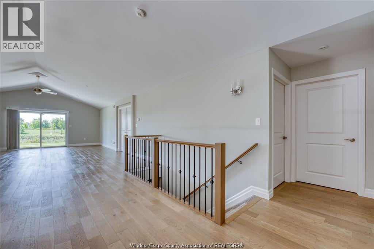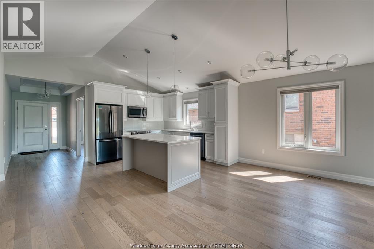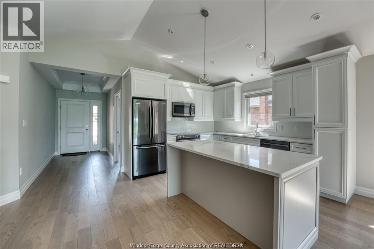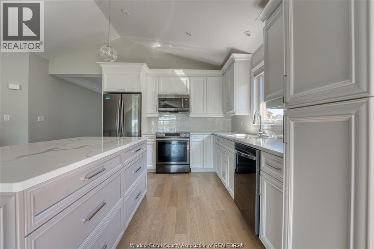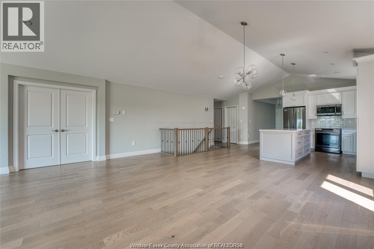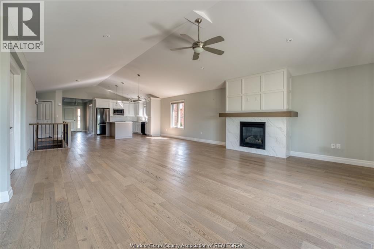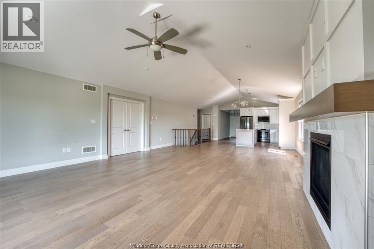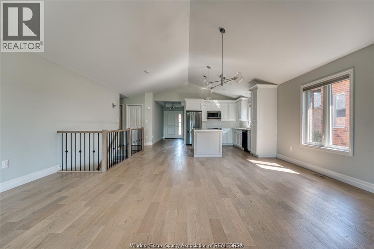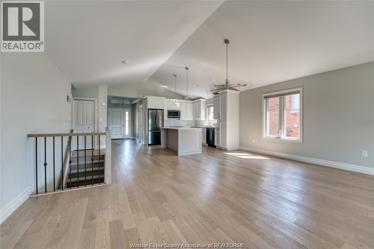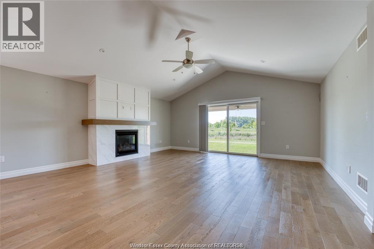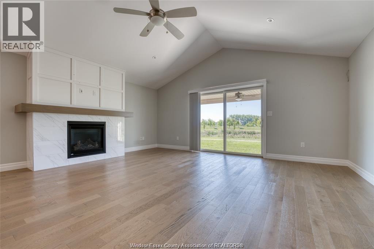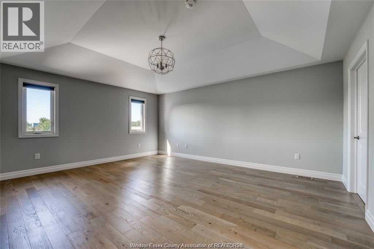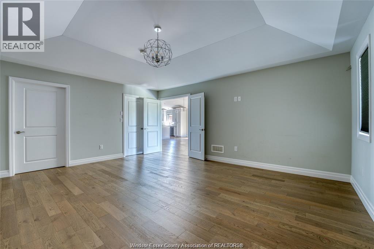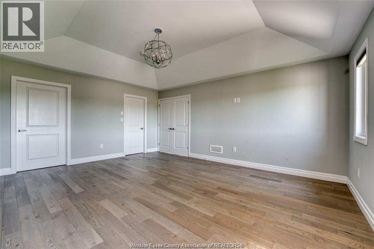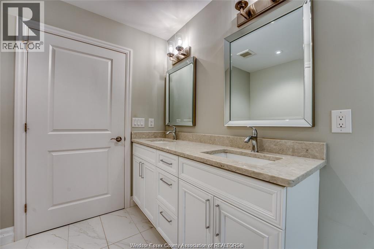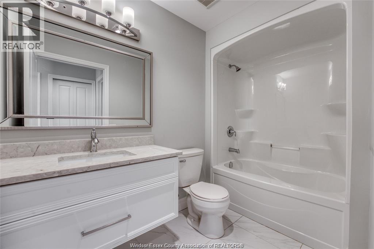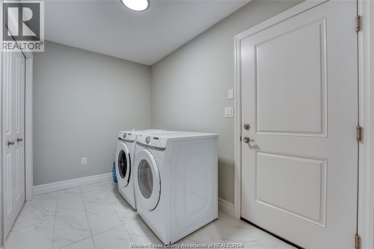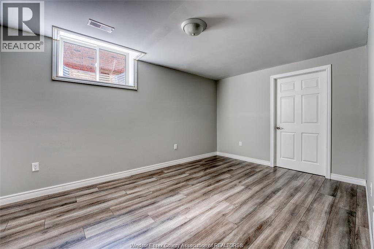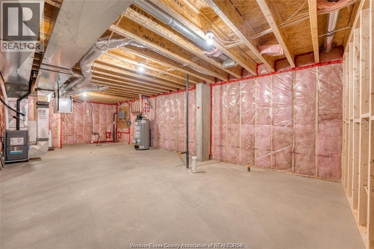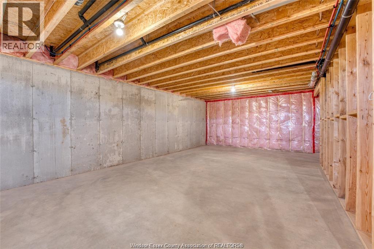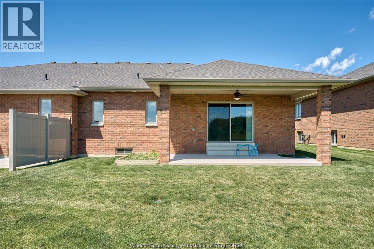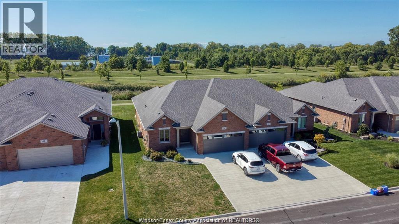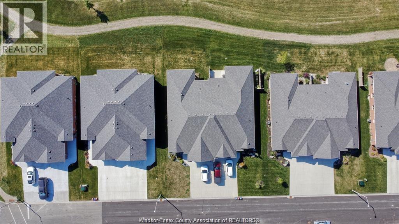66 York Boulevard Kingsville, Ontario N9Y 0G3
$729,900
Welcome to this stunning ranch-style semi in Kingsville, built by renowned Evola Homes. This high-quality, no-stairs home offers 1800 sq ft of main floor living, perfectly designed for comfort, style & ease of living. Backing onto a peaceful pond & walking trail, w/no rear neighbours, this 2+1 BR, 2 Bath gem delivers the serene lifestyle you've been dreaming of, just mins from the lake, dog park, and all the charm of downtown Kingsville! Step inside to soaring cathedral ceilings, warm hardwood floors & an airy open-concept layout. The Living, Dining & Kitchen spaces flow effortlessly, centered around a gorgeous quartz-topped island, rich cabinetry, full appliance pkg & cozy gas fireplace, perfect for quiet nights in or entertaining friends after a round at nearby Kingsville Golf & Country Club. Retreat to your spacious Primary Suite w/a luxe Ensuite Bath & walk-in closet, while guests will love the generous 2nd BR & full Bath. A convenient main-floor Laundry Room adds to the smart layout. Downstairs, you'll find a finished 3rd BR, roughed-in Bath, & endless space for a Rec Room, Gym, or Workshop, finish to your taste or keep as storage. Enjoy the outdoors year-round from your covered porch & gas BBQ hook-up, ideal for sunset dinners or lazy weekend mornings. Add in the oversized double garage & extra-wide drive, and this home truly checks all the boxes. Whether you're a professional couple, downsizer, or small family looking for a peaceful place to call home, this turnkey beauty has it all, location, quality & lifestyle. Low-maintenance living in a storybook town awaits! (id:50886)
Property Details
| MLS® Number | 25023022 |
| Property Type | Single Family |
| Features | Golf Course/parkland, Double Width Or More Driveway, Concrete Driveway, Finished Driveway, Front Driveway |
| Water Front Type | Waterfront Nearby |
Building
| Bathroom Total | 2 |
| Bedrooms Above Ground | 2 |
| Bedrooms Below Ground | 1 |
| Bedrooms Total | 3 |
| Appliances | Dishwasher, Microwave Range Hood Combo, Refrigerator, Stove |
| Architectural Style | Ranch |
| Constructed Date | 2019 |
| Construction Style Attachment | Semi-detached |
| Cooling Type | Central Air Conditioning |
| Exterior Finish | Brick |
| Fireplace Fuel | Gas |
| Fireplace Present | Yes |
| Fireplace Type | Direct Vent |
| Flooring Type | Ceramic/porcelain, Hardwood |
| Foundation Type | Concrete |
| Heating Fuel | Natural Gas |
| Heating Type | Forced Air |
| Stories Total | 1 |
| Type | House |
Parking
| Garage | |
| Inside Entry |
Land
| Acreage | No |
| Landscape Features | Landscaped |
| Size Irregular | 45.11 X 117.63 Ft / 0.122 Ac |
| Size Total Text | 45.11 X 117.63 Ft / 0.122 Ac |
| Zoning Description | Res |
Rooms
| Level | Type | Length | Width | Dimensions |
|---|---|---|---|---|
| Basement | Bedroom | Measurements not available | ||
| Basement | Utility Room | Measurements not available | ||
| Basement | Storage | Measurements not available | ||
| Main Level | 4pc Ensuite Bath | Measurements not available | ||
| Main Level | 4pc Bathroom | Measurements not available | ||
| Main Level | Primary Bedroom | Measurements not available | ||
| Main Level | Dining Room | Measurements not available | ||
| Main Level | Laundry Room | Measurements not available | ||
| Main Level | Kitchen | Measurements not available | ||
| Main Level | Bedroom | Measurements not available | ||
| Main Level | Living Room/fireplace | Measurements not available | ||
| Main Level | Foyer | Measurements not available |
https://www.realtor.ca/real-estate/28846898/66-york-boulevard-kingsville
Contact Us
Contact us for more information
Matt Biggley, Ba, Bed
Real Estate Agent
www.therealgroup.ca/
2451 Dougall Unit C
Windsor, Ontario N8X 1T3
(519) 252-5967

