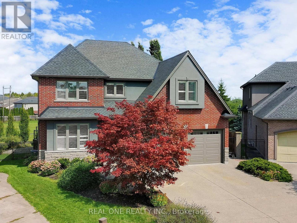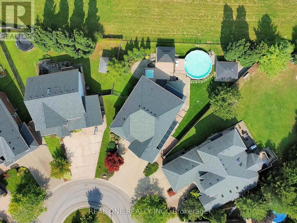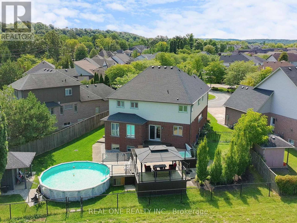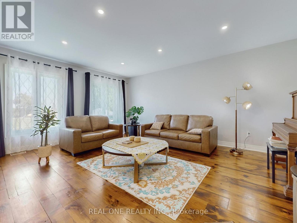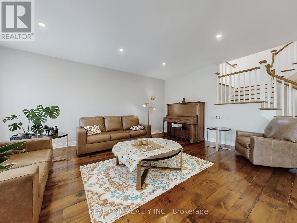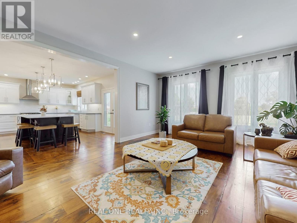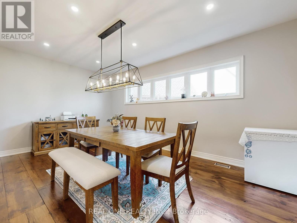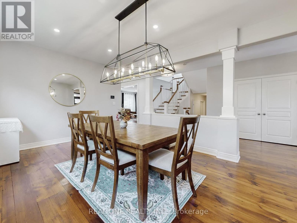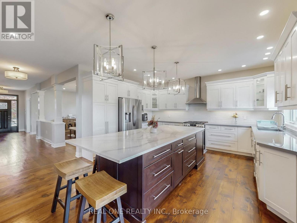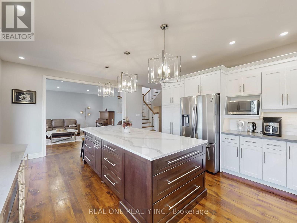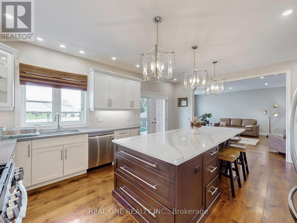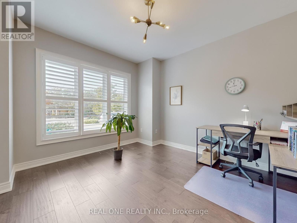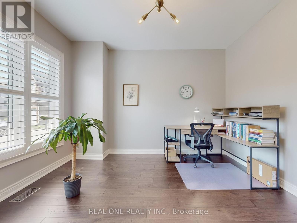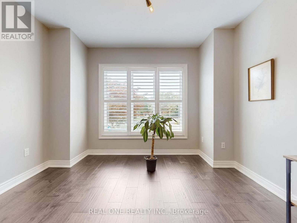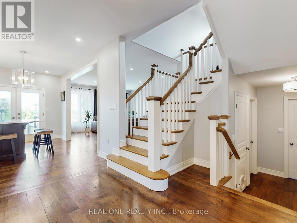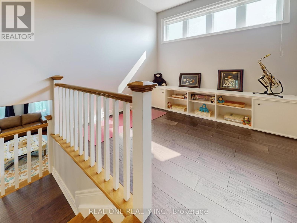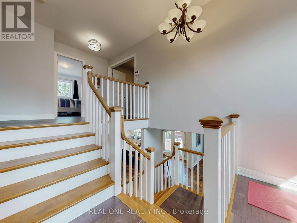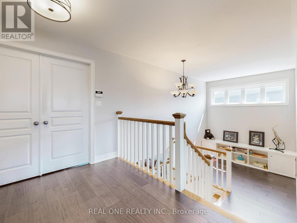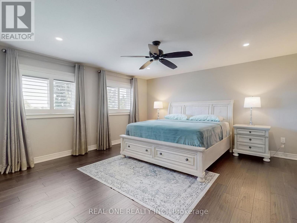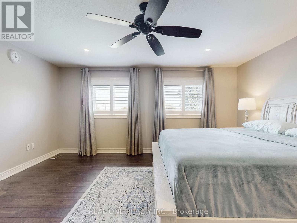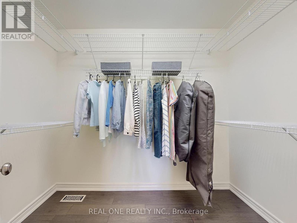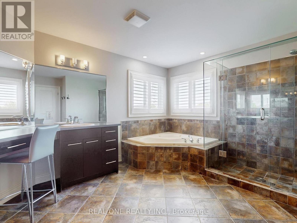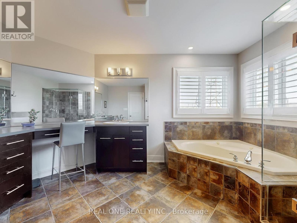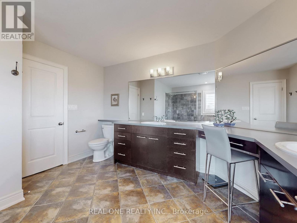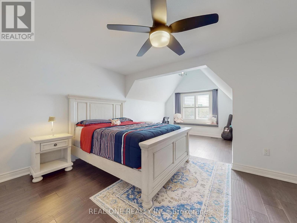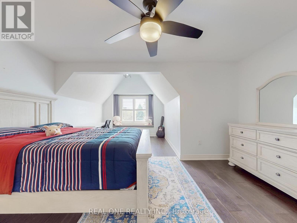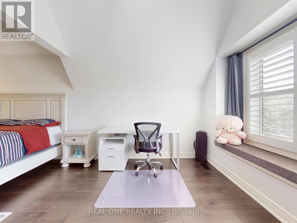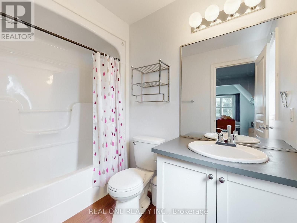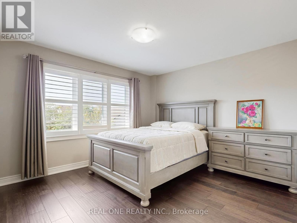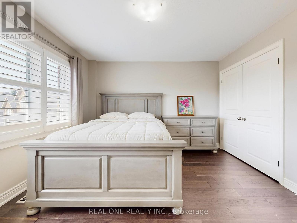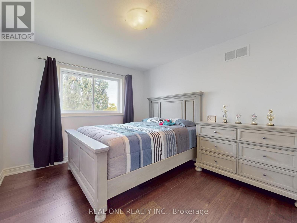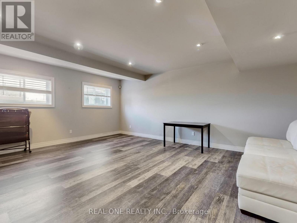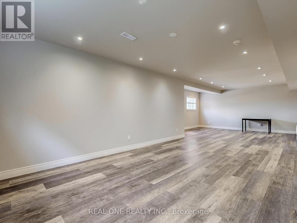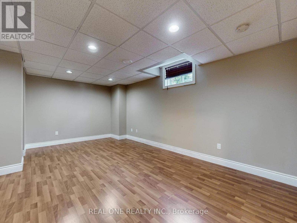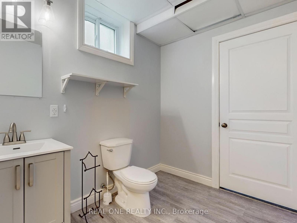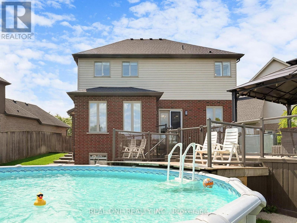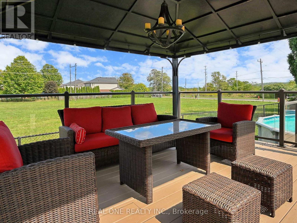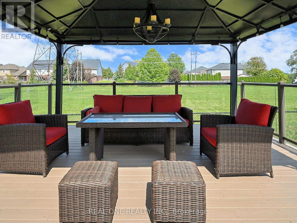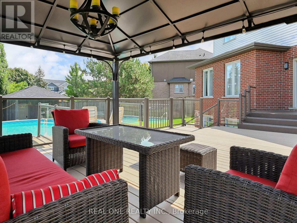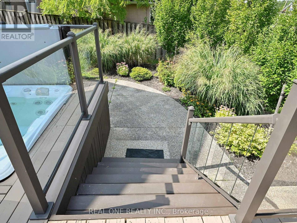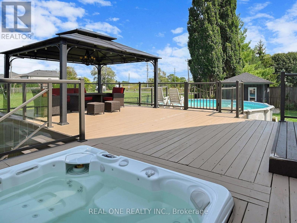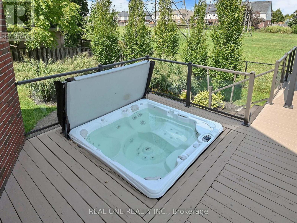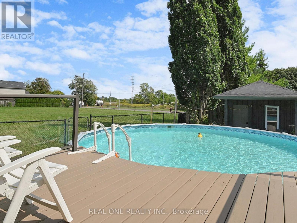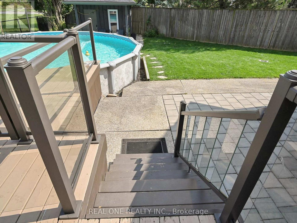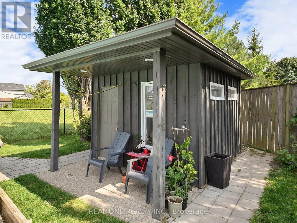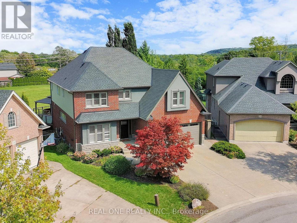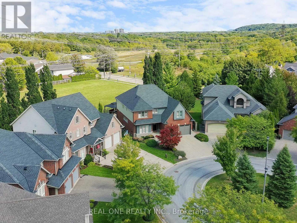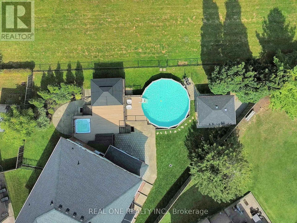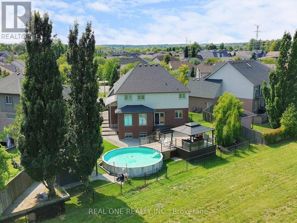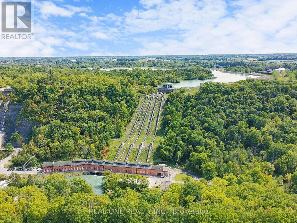26 Matthews Court St. Catharines, Ontario L2S 4C4
$1,198,000
Welcome to this upgraded 4+1 Bedr 5 Bath stunning home with over 3000 sq. ft, perfectly positioned on a oversized pie shape lot backing onto green space, walkout to backyard with large Deck/Gazebo/Saltwater Hottub/Solar heated Pool/Pro Landscaped area ,fully fenced & gate to open greenspace. Inside, the home boasts a bright and spacious layout with newly finish antique farmhouse pine planks on main flr & newer floor on upper & lower levels. Newer modern kitchen is a chefs delight, showcasing stainless steel appliances, stunning massive countertops/ Centre Island, Private main flr Den,Oversized sep. Dining Rm with pot lights & gorgeous chandelier, Playrm on the split 2nd flr, Double door entry to large Master with 5pc Ensuite. Bsmt features a sep. entrance, an oversized bedroom and bathroom, making it ideal for a private suite with extra income potential. This meticulously maintained home is truly move-in ready. Conveniently located close to schools, parks, shopping, and 2km to Block U . (id:50886)
Property Details
| MLS® Number | X12396151 |
| Property Type | Single Family |
| Community Name | 462 - Rykert/Vansickle |
| Amenities Near By | Golf Nearby, Park, Place Of Worship, Public Transit, Schools |
| Features | Cul-de-sac, Sump Pump |
| Parking Space Total | 6 |
| Pool Type | Above Ground Pool |
| Structure | Shed |
Building
| Bathroom Total | 5 |
| Bedrooms Above Ground | 4 |
| Bedrooms Below Ground | 1 |
| Bedrooms Total | 5 |
| Age | 16 To 30 Years |
| Appliances | Garage Door Opener Remote(s), Central Vacuum, Dishwasher, Dryer, Garage Door Opener, Hood Fan, Stove, Water Heater - Tankless, Washer, Window Coverings, Refrigerator |
| Basement Features | Separate Entrance, Walk-up |
| Basement Type | N/a, N/a |
| Construction Style Attachment | Detached |
| Cooling Type | Central Air Conditioning |
| Exterior Finish | Stone, Brick |
| Fireplace Present | Yes |
| Flooring Type | Hardwood, Laminate |
| Foundation Type | Concrete |
| Half Bath Total | 1 |
| Heating Fuel | Natural Gas |
| Heating Type | Forced Air |
| Stories Total | 2 |
| Size Interior | 3,000 - 3,500 Ft2 |
| Type | House |
| Utility Water | Municipal Water |
Parking
| Attached Garage | |
| Garage |
Land
| Acreage | No |
| Land Amenities | Golf Nearby, Park, Place Of Worship, Public Transit, Schools |
| Sewer | Sanitary Sewer |
| Size Depth | 162 Ft ,2 In |
| Size Frontage | 34 Ft ,7 In |
| Size Irregular | 34.6 X 162.2 Ft |
| Size Total Text | 34.6 X 162.2 Ft |
Rooms
| Level | Type | Length | Width | Dimensions |
|---|---|---|---|---|
| Second Level | Primary Bedroom | 7.11 m | 4.7 m | 7.11 m x 4.7 m |
| Second Level | Bedroom 2 | 3.76 m | 3.18 m | 3.76 m x 3.18 m |
| Second Level | Bedroom 3 | 3.76 m | 3.66 m | 3.76 m x 3.66 m |
| Second Level | Bedroom 4 | 6.15 m | 4.57 m | 6.15 m x 4.57 m |
| Basement | Recreational, Games Room | 10.49 m | 5.99 m | 10.49 m x 5.99 m |
| Basement | Bedroom | 6.96 m | 4.22 m | 6.96 m x 4.22 m |
| Main Level | Foyer | 7.85 m | 2.69 m | 7.85 m x 2.69 m |
| Main Level | Living Room | 6.07 m | 4.78 m | 6.07 m x 4.78 m |
| Main Level | Kitchen | 5.79 m | 4.6 m | 5.79 m x 4.6 m |
| Main Level | Dining Room | 5.69 m | 3.63 m | 5.69 m x 3.63 m |
| Main Level | Office | 3.76 m | 3.66 m | 3.76 m x 3.66 m |
| Main Level | Laundry Room | 2.74 m | 2.69 m | 2.74 m x 2.69 m |
Contact Us
Contact us for more information
Jinsong Lu
Salesperson
www.buytorontorealty.ca/
15 Wertheim Court Unit 302
Richmond Hill, Ontario L4B 3H7
(905) 597-8511
(905) 597-8519

