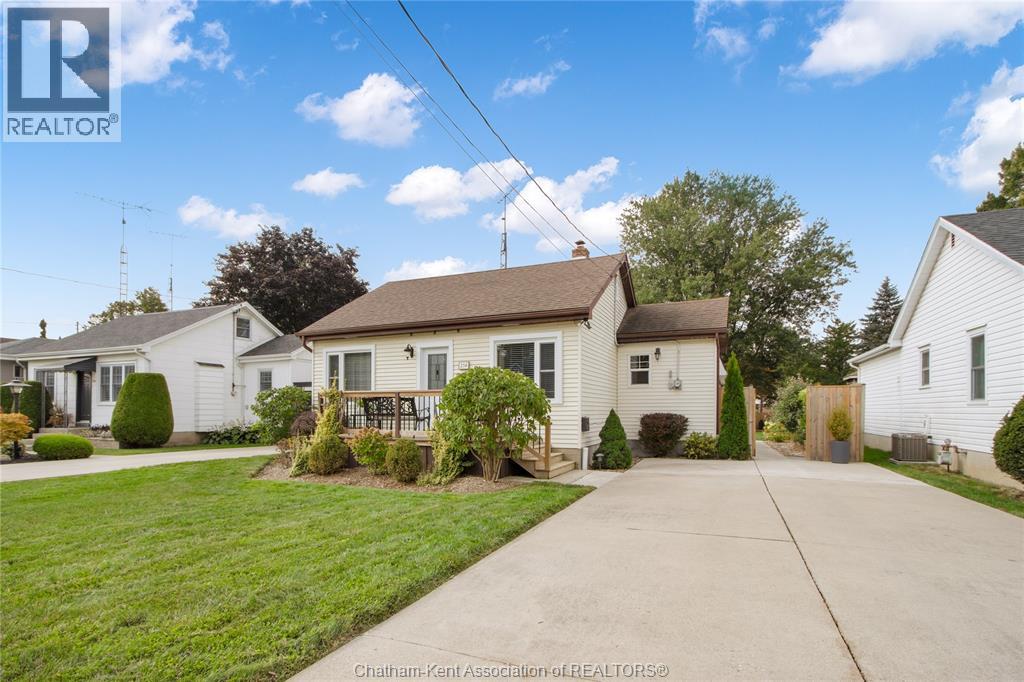258 Delaware Avenue Chatham, Ontario N7L 2W6
$359,000
Welcome to this well-maintained 3-bedroom, 1-bathroom home, offering a practical layout with modern updates. The main level features an updated kitchen with ample cabinetry and counter space, designed to meet the needs of everyday living. The living and dining areas provide a comfortable setting for both relaxation and entertaining. Situated on an impressive 200-foot deep lot, this property offers exceptional outdoor space with endless potential for gardening and recreation. The large shed provides convenient storage for tools, equipment, or seasonal items. This home presents an excellent opportunity for first-time buyers, down-sizers, or investors seeking a property with strong appeal and functionality. Conveniently located near schools, parks, and amenities, it combines move-in readiness with room to grow. Call today! (id:50886)
Open House
This property has open houses!
10:00 am
Ends at:12:00 pm
Property Details
| MLS® Number | 25022378 |
| Property Type | Single Family |
| Features | Double Width Or More Driveway, Concrete Driveway, Side Driveway |
Building
| Bathroom Total | 1 |
| Bedrooms Above Ground | 3 |
| Bedrooms Total | 3 |
| Appliances | Dishwasher, Dryer, Microwave Range Hood Combo, Refrigerator, Stove, Washer |
| Constructed Date | 1950 |
| Construction Style Attachment | Detached |
| Cooling Type | Central Air Conditioning |
| Exterior Finish | Aluminum/vinyl |
| Flooring Type | Hardwood, Cushion/lino/vinyl |
| Foundation Type | Block |
| Heating Fuel | Natural Gas |
| Heating Type | Forced Air, Furnace |
| Stories Total | 2 |
| Size Interior | 1,030 Ft2 |
| Total Finished Area | 1030 Sqft |
| Type | House |
Land
| Acreage | No |
| Fence Type | Fence |
| Landscape Features | Landscaped |
| Size Irregular | 50 X 200 / 0.23 Ac |
| Size Total Text | 50 X 200 / 0.23 Ac|under 1/4 Acre |
| Zoning Description | Rl2 |
Rooms
| Level | Type | Length | Width | Dimensions |
|---|---|---|---|---|
| Second Level | Bedroom | 23 ft ,8 in | 13 ft ,1 in | 23 ft ,8 in x 13 ft ,1 in |
| Main Level | 4pc Bathroom | 5 ft ,2 in | 6 ft ,9 in | 5 ft ,2 in x 6 ft ,9 in |
| Main Level | Bedroom | 10 ft ,4 in | 10 ft ,8 in | 10 ft ,4 in x 10 ft ,8 in |
| Main Level | Bedroom | 10 ft ,4 in | 12 ft | 10 ft ,4 in x 12 ft |
| Main Level | Family Room | 10 ft ,1 in | 12 ft | 10 ft ,1 in x 12 ft |
| Main Level | Living Room/fireplace | 23 ft ,3 in | 16 ft ,7 in | 23 ft ,3 in x 16 ft ,7 in |
| Main Level | Kitchen | 16 ft | 10 ft ,8 in | 16 ft x 10 ft ,8 in |
https://www.realtor.ca/real-estate/28846809/258-delaware-avenue-chatham
Contact Us
Contact us for more information
Matthew Romeo
Sales Person
425 Mcnaughton Ave W.
Chatham, Ontario N7L 4K4
(519) 354-5470
www.royallepagechathamkent.com/
Jeff Godreau
Sales Person
425 Mcnaughton Ave W.
Chatham, Ontario N7L 4K4
(519) 354-5470
www.royallepagechathamkent.com/
Scott Poulin
Sales Person
425 Mcnaughton Ave W.
Chatham, Ontario N7L 4K4
(519) 354-5470
www.royallepagechathamkent.com/
Kristel Brink
Sales Person
425 Mcnaughton Ave W.
Chatham, Ontario N7L 4K4
(519) 354-5470
www.royallepagechathamkent.com/















































































