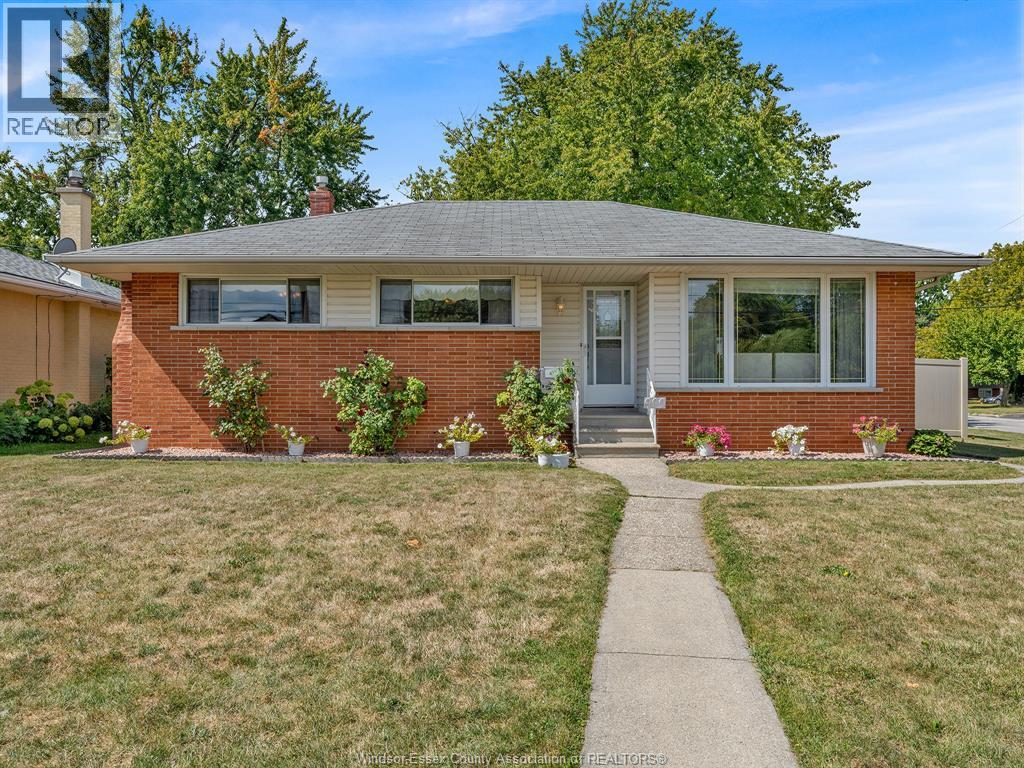909 Riverdale Windsor, Ontario N8S 4C4
$474,900
Welcome to this long-time family-owned full brick ranch, beautifully maintained with true pride of ownership. Situated on an oversized lot (101.10 ft x 70.83 ft x 99.72 ft x 54.26 ft), this home offers space, comfort, and timeless quality. Inside you'll find a bright and welcoming foyer leading to the spacious living room, a cozy family room with fireplace, and a finished basement that adds plenty of additional living and storage space. The home features 3 bedrooms and 2 full baths, two kitchens making it ideal for families or those looking for single floor living. A highlight of the property is the detached, oversized full brick and block garage ( 1.5 car), perfect for parking, hobbies, or a workshop. The private yard offers room to relax, garden, or entertain, all on a quiet residential street Solid construction, thoughtful layout, and a generously sized lot make this property a rare find. A must-see for buyers seeking a well-built home with character and lasting value. (id:50886)
Property Details
| MLS® Number | 25023122 |
| Property Type | Single Family |
| Features | Double Width Or More Driveway, Concrete Driveway, Side Driveway |
Building
| Bathroom Total | 2 |
| Bedrooms Above Ground | 3 |
| Bedrooms Total | 3 |
| Architectural Style | Ranch |
| Constructed Date | 1958 |
| Construction Style Attachment | Detached |
| Cooling Type | Central Air Conditioning |
| Exterior Finish | Brick |
| Fireplace Present | Yes |
| Fireplace Type | Conventional |
| Flooring Type | Ceramic/porcelain, Hardwood |
| Foundation Type | Block |
| Heating Fuel | Natural Gas |
| Heating Type | Forced Air |
| Stories Total | 1 |
| Size Interior | 1,100 Ft2 |
| Total Finished Area | 1100 Sqft |
| Type | House |
Parking
| Detached Garage | |
| Garage |
Land
| Acreage | No |
| Fence Type | Fence |
| Landscape Features | Landscaped |
| Size Irregular | 54.26 X Irreg |
| Size Total Text | 54.26 X Irreg |
| Zoning Description | Res |
Rooms
| Level | Type | Length | Width | Dimensions |
|---|---|---|---|---|
| Basement | 3pc Bathroom | Measurements not available | ||
| Lower Level | Family Room | Measurements not available | ||
| Lower Level | Storage | Measurements not available | ||
| Lower Level | Other | Measurements not available | ||
| Lower Level | Eating Area | Measurements not available | ||
| Lower Level | Kitchen | Measurements not available | ||
| Lower Level | Laundry Room | Measurements not available | ||
| Lower Level | Recreation Room | Measurements not available | ||
| Main Level | 4pc Bathroom | Measurements not available | ||
| Main Level | Bedroom | Measurements not available | ||
| Main Level | Bedroom | Measurements not available | ||
| Main Level | Primary Bedroom | Measurements not available | ||
| Main Level | Dining Room | Measurements not available | ||
| Main Level | Living Room | Measurements not available | ||
| Main Level | Foyer | Measurements not available |
https://www.realtor.ca/real-estate/28848217/909-riverdale-windsor
Contact Us
Contact us for more information
John Isshak
Broker of Record
jisshak.com/
5444 Tecumseh Road East
Windsor, Ontario N8T 1C7
(519) 944-7466
(519) 944-7416









































































