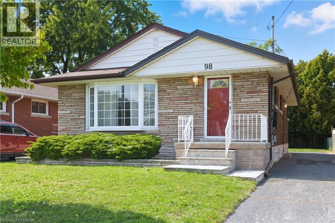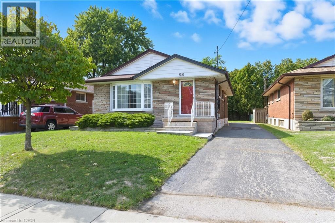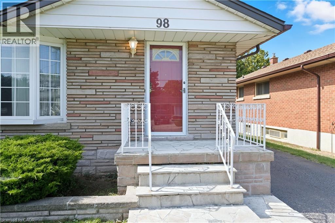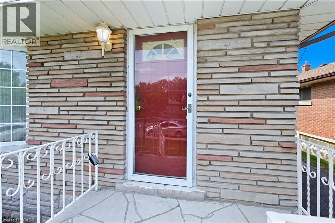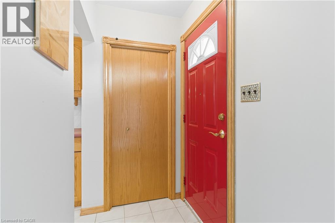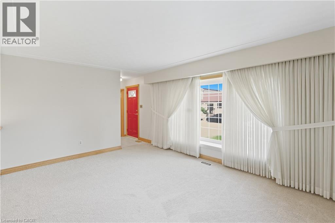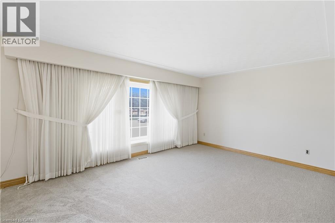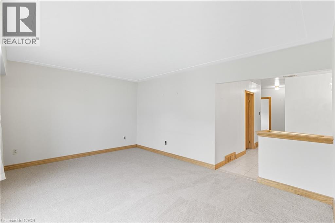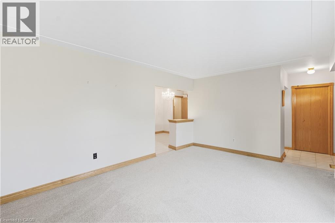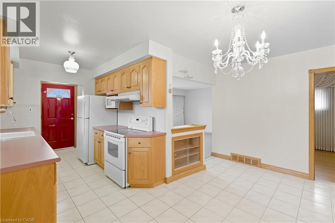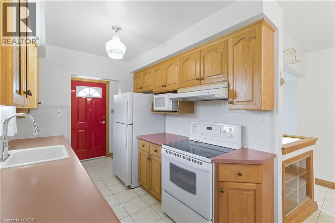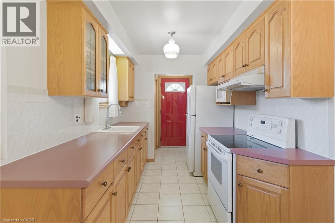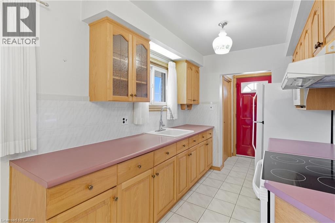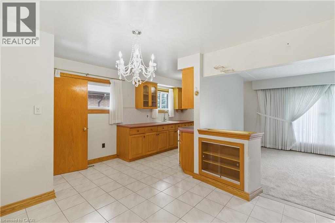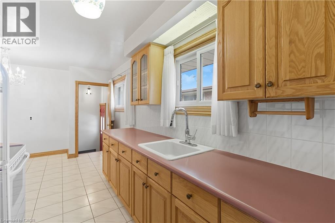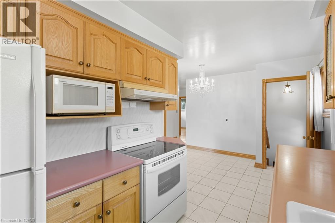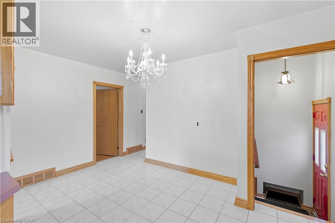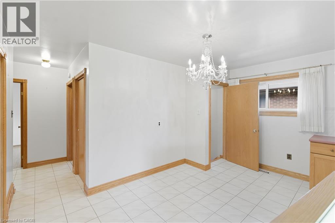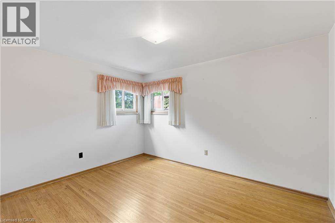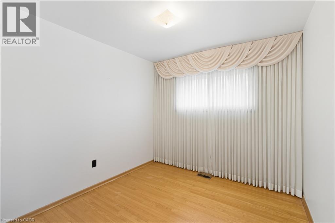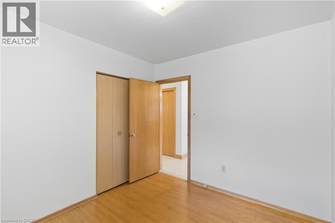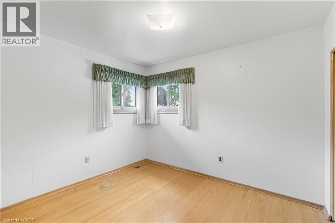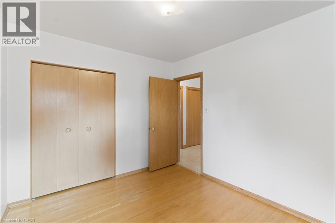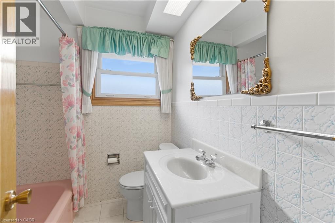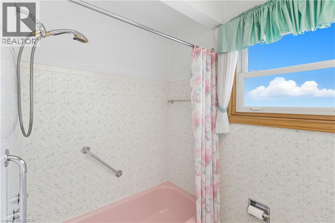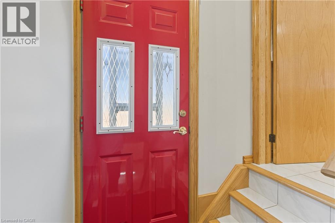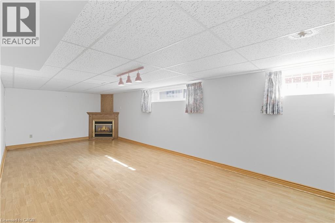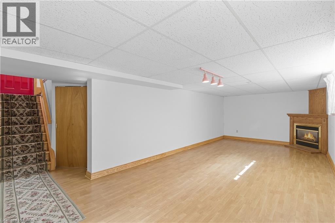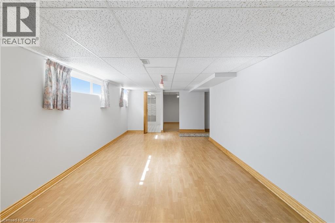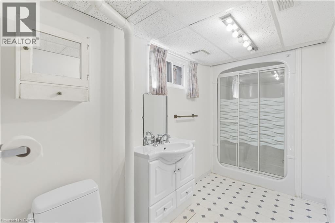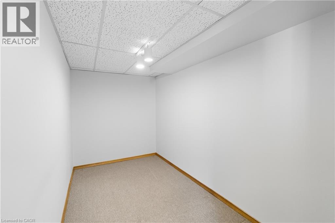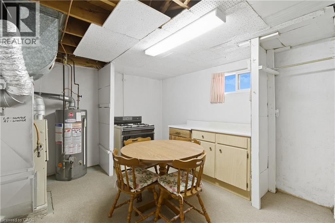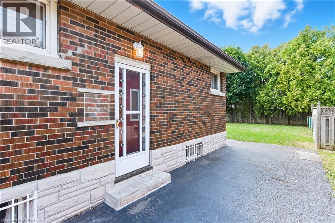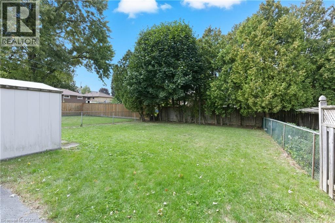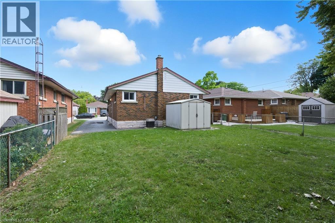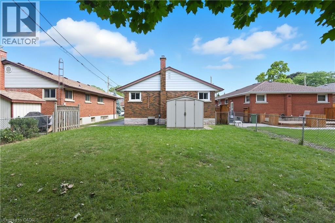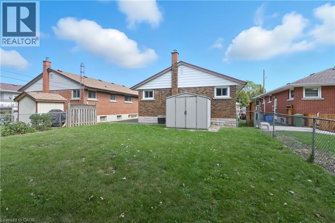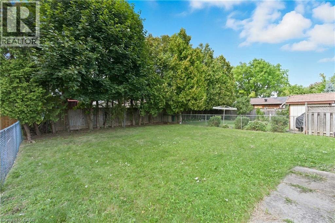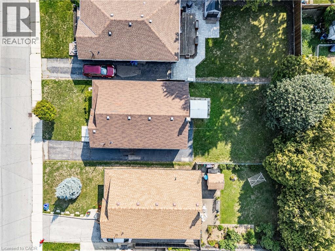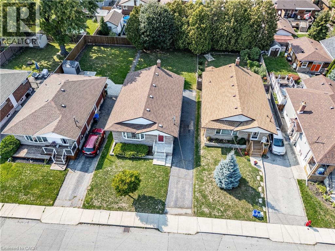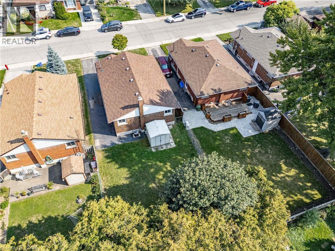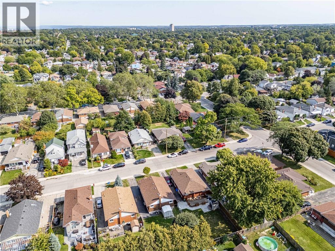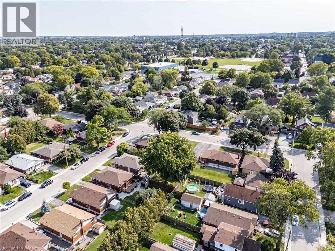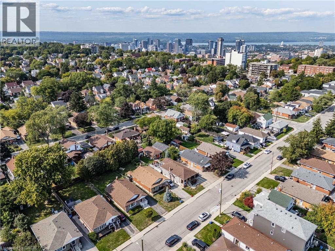98 East 16th Street Hamilton, Ontario L9A 4J3
$639,900
Welcome to this charming 3-bdrm, 2-bath bungalow in Hamilton’s highly sought-after Inch Park neighbourhood. Situated on a 40' x 113' lot on the Hamilton Mountain, this home offers curb appeal with its mainly all-brick exterior, surfaced driveway for 3+ vehicles, & a welcoming front porch. Built in '58 and lovingly maintained by the same family for over 6 decades, it is a rare opportunity to own a property with both character and pride of ownership. Step inside to find a bright and inviting main level. The foyer, complete with a storage closet, leads into a spacious living room with a sun-filled oversized bay window and recently installed broadloom. A galley-style kitchen pairs functionality with charm, while the separate dining area provides the perfect setting for family meals and gatherings. The bedroom wing offers a generous primary bedroom and two additional bedrooms, each finished with hardwood flooring. A well-appointed 4-pc bath completes this level. A bonus side exterior door provides convenient access to the lower level, offering excellent potential for a variety of purposes. The partially finished lower level features an oversized recreation room highlighted by a cozy corner gas fireplace, a den, a 3-piece bathroom with an oversized shower, a utility space, and an additional unspoiled utility room awaiting your personal touch. Notable updates include roof shingles, windows (both approx 15 years ago), and more, ensuring peace of mind for years to come. Located in Inch Park, this home enjoys one of Hamilton’s most desirable and family-friendly communities. Known for its tree-lined streets, well-kept parks, and welcoming atmosphere, Inch Park offers excellent schools, quick access to the LINC and major highways, and is just minutes to downtown Hamilton, the Juravinski Hospital, and trendy shops and dining along Concession Street. With public transit and every convenience close by, this location truly balances urban accessibility with suburban charm. (id:50886)
Property Details
| MLS® Number | 40767422 |
| Property Type | Single Family |
| Amenities Near By | Hospital, Park, Place Of Worship, Public Transit, Schools |
| Equipment Type | Water Heater |
| Parking Space Total | 3 |
| Rental Equipment Type | Water Heater |
| Structure | Porch |
Building
| Bathroom Total | 2 |
| Bedrooms Above Ground | 3 |
| Bedrooms Total | 3 |
| Appliances | Water Meter |
| Architectural Style | Bungalow |
| Basement Development | Partially Finished |
| Basement Type | Full (partially Finished) |
| Constructed Date | 1958 |
| Construction Style Attachment | Detached |
| Cooling Type | Central Air Conditioning |
| Exterior Finish | Brick, Metal |
| Fire Protection | Smoke Detectors |
| Fireplace Present | Yes |
| Fireplace Total | 1 |
| Foundation Type | Poured Concrete |
| Heating Fuel | Natural Gas |
| Heating Type | Forced Air |
| Stories Total | 1 |
| Size Interior | 1,027 Ft2 |
| Type | House |
| Utility Water | Municipal Water |
Land
| Acreage | No |
| Land Amenities | Hospital, Park, Place Of Worship, Public Transit, Schools |
| Sewer | Municipal Sewage System |
| Size Depth | 113 Ft |
| Size Frontage | 40 Ft |
| Size Total Text | Under 1/2 Acre |
| Zoning Description | R1 |
Rooms
| Level | Type | Length | Width | Dimensions |
|---|---|---|---|---|
| Basement | 3pc Bathroom | 12'2'' x 5'1'' | ||
| Basement | Utility Room | 16'6'' x 12'1'' | ||
| Basement | Den | 11'4'' x 6'0'' | ||
| Basement | Laundry Room | 21'7'' x 11'11'' | ||
| Basement | Recreation Room | 26'3'' x 12'2'' | ||
| Main Level | 4pc Bathroom | 6'9'' x 6'5'' | ||
| Main Level | Bedroom | 9'11'' x 9'3'' | ||
| Main Level | Bedroom | 10'11'' x 9'5'' | ||
| Main Level | Primary Bedroom | 12'11'' x 10'8'' | ||
| Main Level | Dining Room | 14'1'' x 8'8'' | ||
| Main Level | Kitchen | 8'10'' x 7'5'' | ||
| Main Level | Living Room | 16'6'' x 12'9'' | ||
| Main Level | Foyer | Measurements not available |
https://www.realtor.ca/real-estate/28848209/98-east-16th-street-hamilton
Contact Us
Contact us for more information
Luke O'reilly
Broker
www.theoreillygroup.ca/
1122 Wilson Street W Suite 200
Ancaster, Ontario L9G 3K9
(905) 648-4451
www.royallepagestate.ca/

