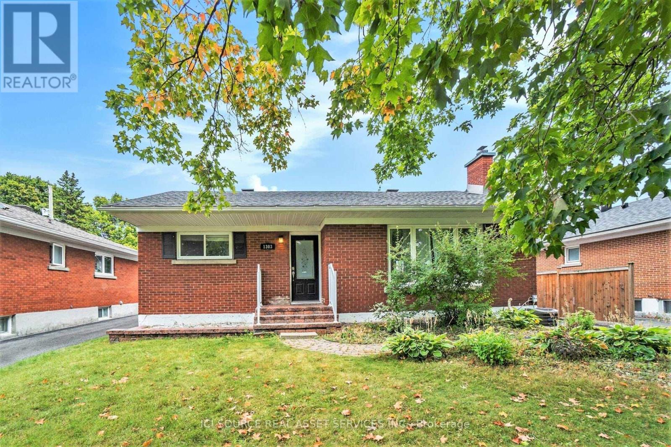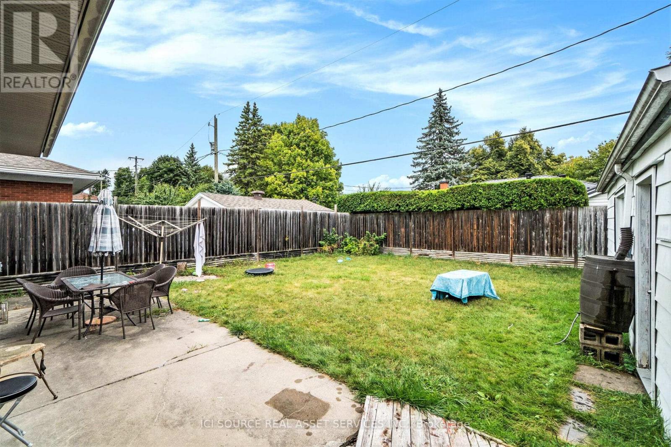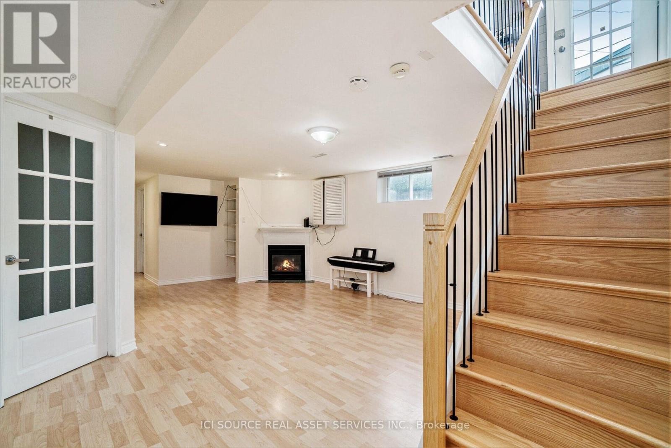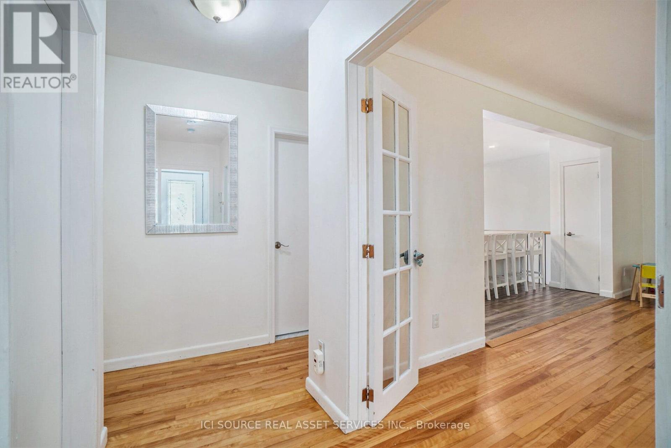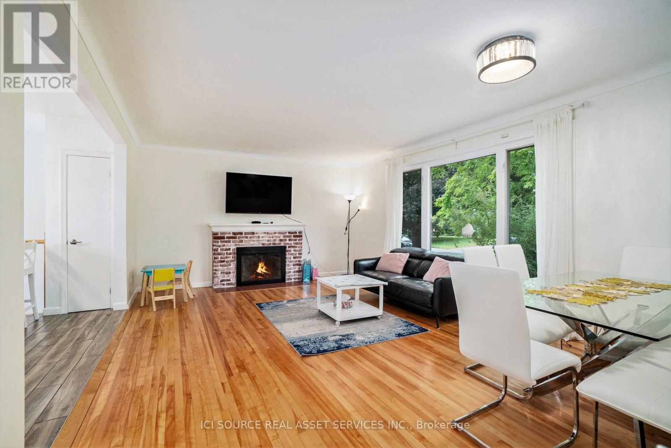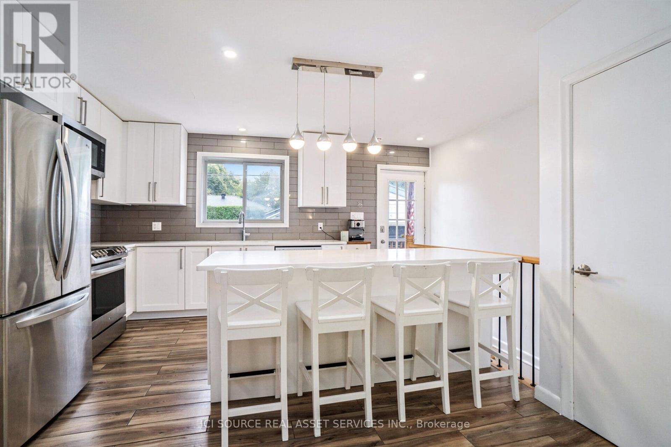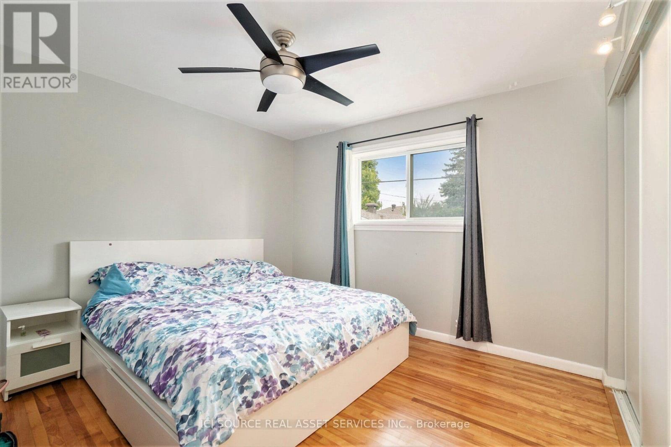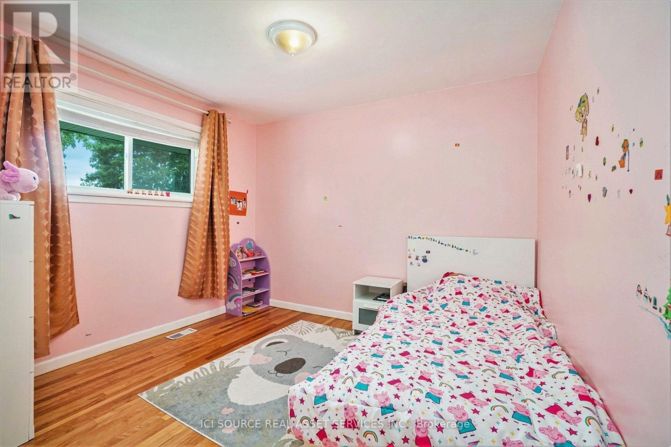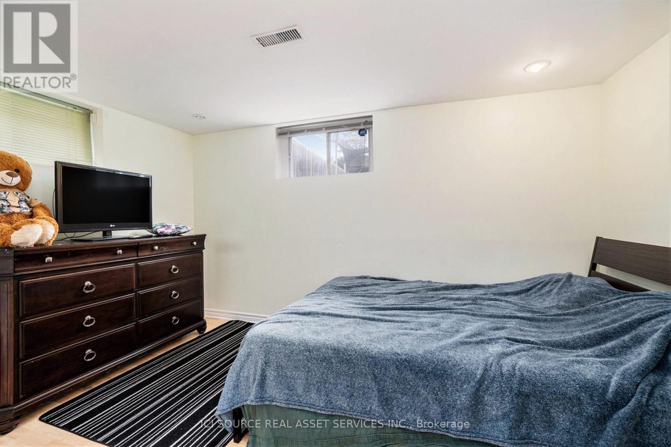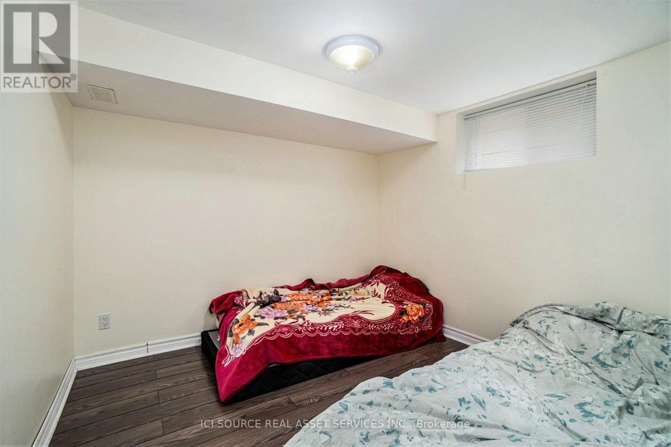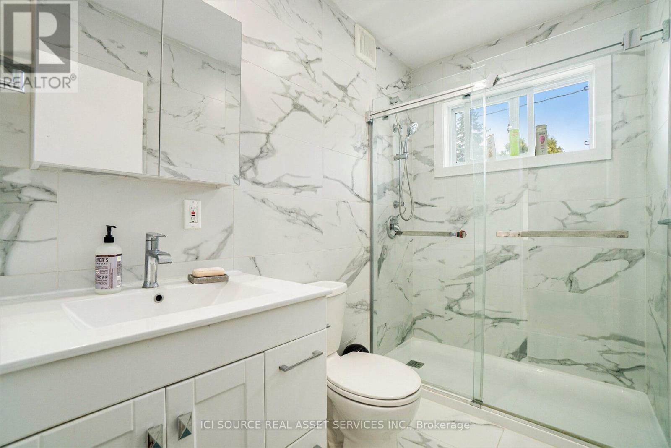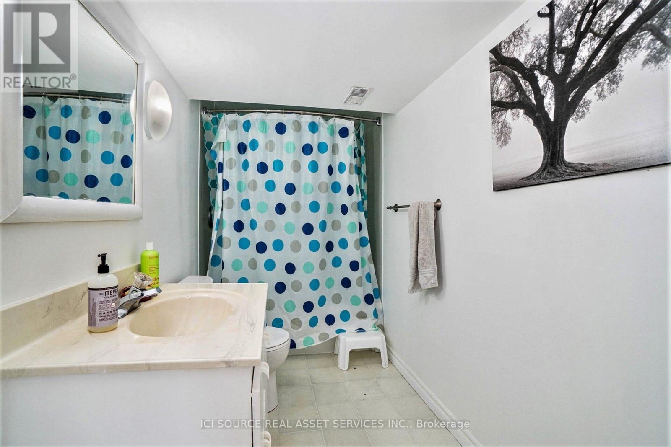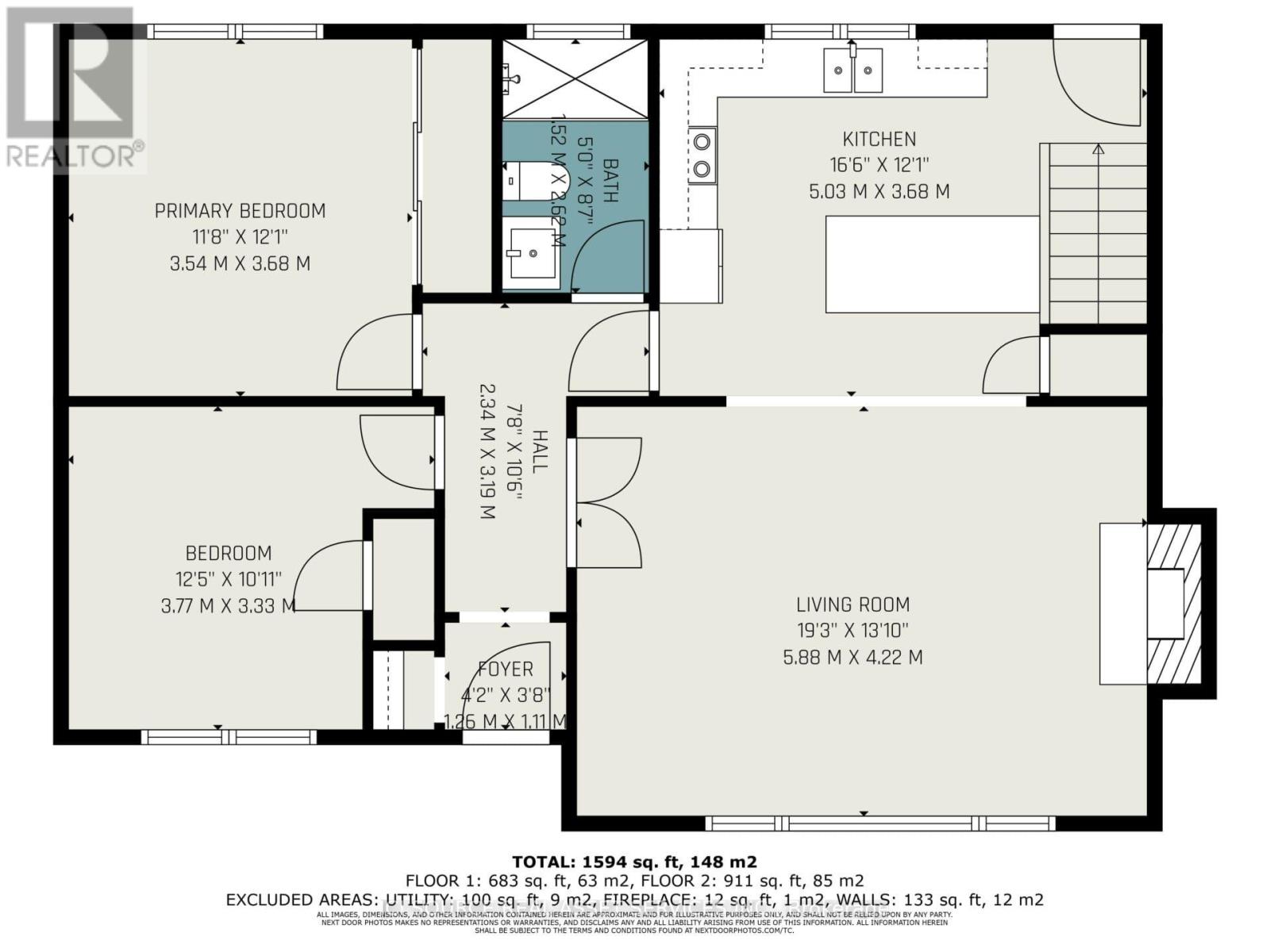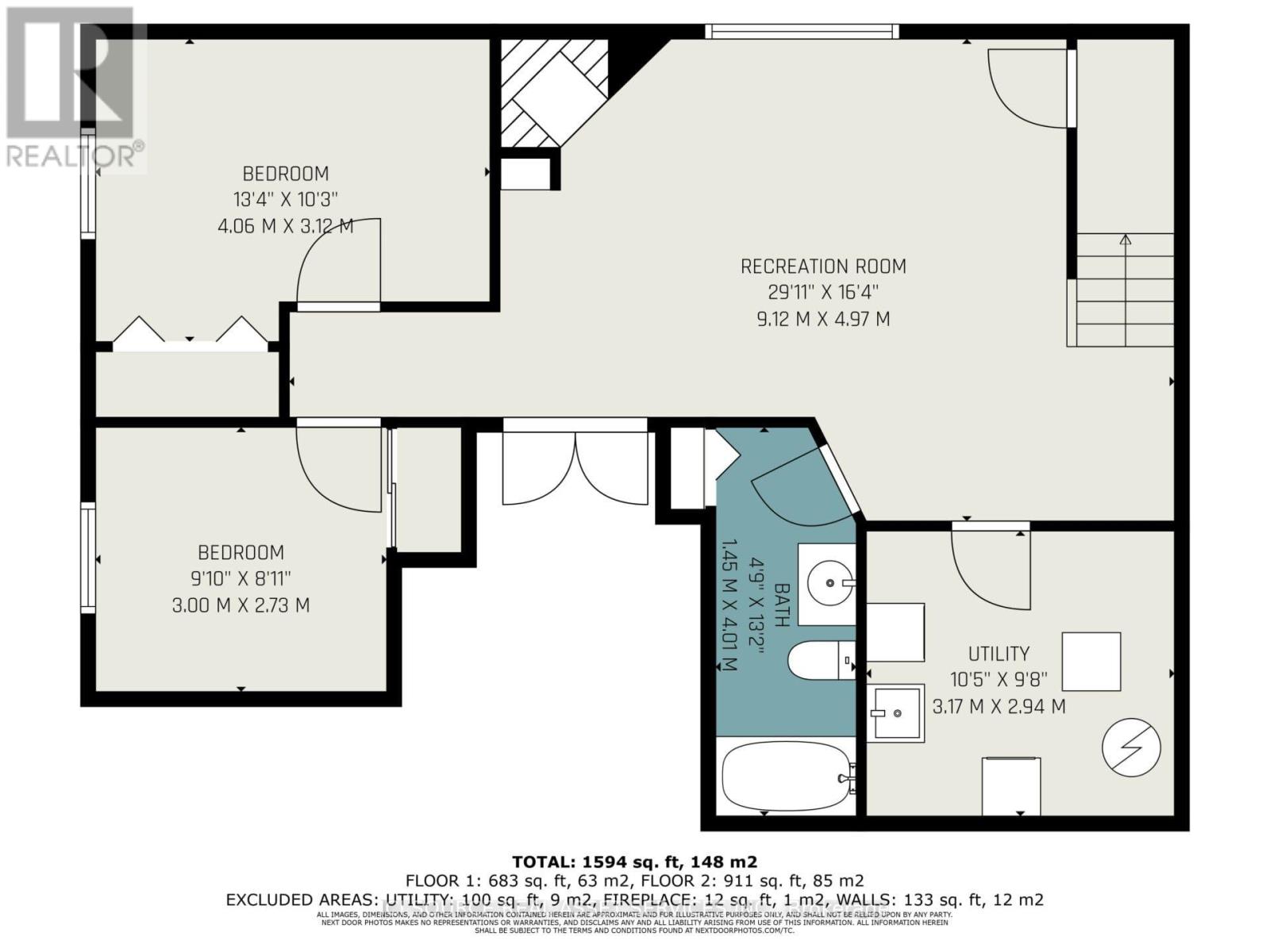1303 Albany Drive Ottawa, Ontario K2C 2L7
$3,175 Monthly
AVAILABLE OCTOBER 1st. Welcome home to 1303 Albany Drive, a beautifully maintained house, located in the family-friendly Bel Air Heights community of Nepean, Ottawa. The area offers a peaceful suburban atmosphere with parks, trails, and green spaces nearby. Residents enjoy easy access to schools, shopping, and local amenities. Features:* 4 bedrooms* 2 bathrooms* Finished basement* 1-car garage + 3 driveway spots* Fenced backyard* Utilities extra. This home offers 4 bedrooms and 2 bathrooms across two levels, including a large living room, a bright open kitchen with ample storage, and a finished basement featuring an expansive recreation room, additional bedrooms, a full bath, and a utility/laundry room. The practical layout includes a welcoming foyer and functional hallways, while outdoor living is enhanced by a fenced backyard. Parking is convenient with one garage space and three driveway spots, making this home both comfortable and functional. Location:* Situated in a peaceful and friendly Nepean neighborhood* Close to schools, parks, and community amenities* Convenient access to shopping, dining, and transit. Criteria:* No pets* Non-smoking unit/premises* One-year lease minimum* First and last month rent required *For Additional Property Details Click The Brochure Icon Below* (id:50886)
Property Details
| MLS® Number | X12398309 |
| Property Type | Single Family |
| Community Name | 5403 - Bel Air Heights |
| Parking Space Total | 4 |
Building
| Bathroom Total | 2 |
| Bedrooms Above Ground | 2 |
| Bedrooms Below Ground | 2 |
| Bedrooms Total | 4 |
| Basement Development | Finished |
| Basement Type | N/a (finished) |
| Construction Style Attachment | Detached |
| Cooling Type | Central Air Conditioning |
| Exterior Finish | Brick |
| Fireplace Present | Yes |
| Foundation Type | Concrete |
| Heating Fuel | Natural Gas |
| Heating Type | Forced Air |
| Stories Total | 2 |
| Size Interior | 1,500 - 2,000 Ft2 |
| Type | House |
| Utility Water | Municipal Water |
Parking
| Attached Garage | |
| Garage |
Land
| Acreage | No |
| Sewer | Sanitary Sewer |
Rooms
| Level | Type | Length | Width | Dimensions |
|---|---|---|---|---|
| Basement | Bedroom | 4.06 m | 3.12 m | 4.06 m x 3.12 m |
| Basement | Bedroom 2 | 3 m | 2.73 m | 3 m x 2.73 m |
| Main Level | Bedroom | 3.54 m | 3.68 m | 3.54 m x 3.68 m |
| Main Level | Bedroom 2 | 3.77 m | 3.33 m | 3.77 m x 3.33 m |
| Main Level | Kitchen | 5.03 m | 3.68 m | 5.03 m x 3.68 m |
| Main Level | Living Room | 5.88 m | 4.22 m | 5.88 m x 4.22 m |
https://www.realtor.ca/real-estate/28851217/1303-albany-drive-ottawa-5403-bel-air-heights
Contact Us
Contact us for more information
James Tasca
Broker of Record
(800) 253-1787
(855) 517-6424
(855) 517-6424
www.icisource.ca/

