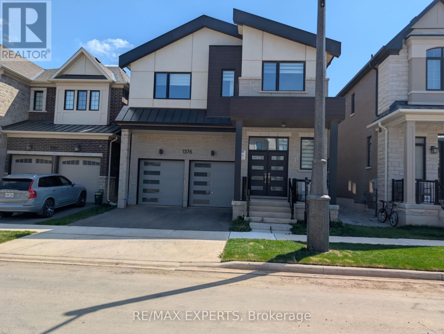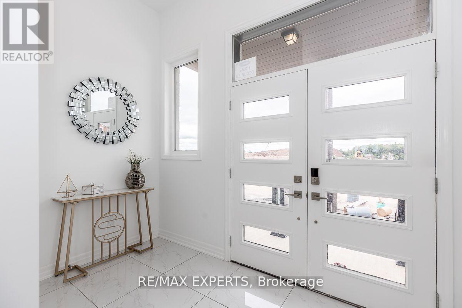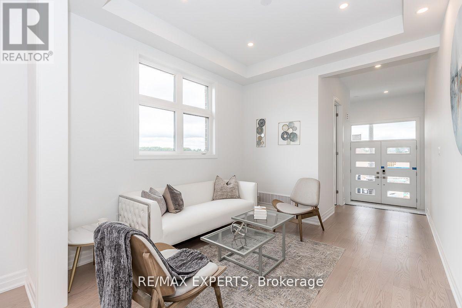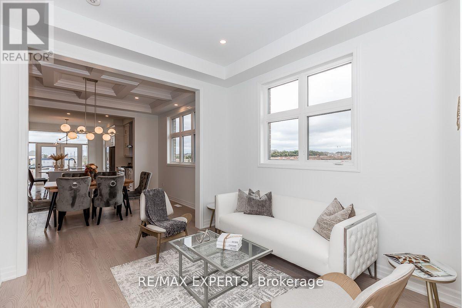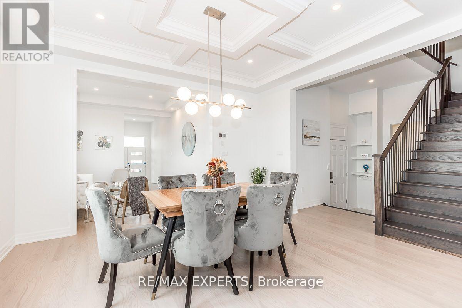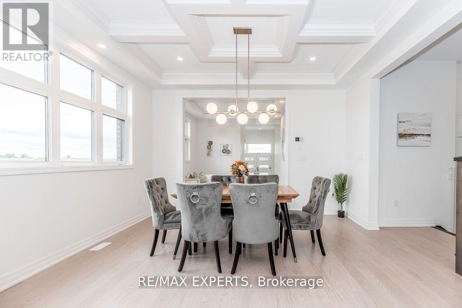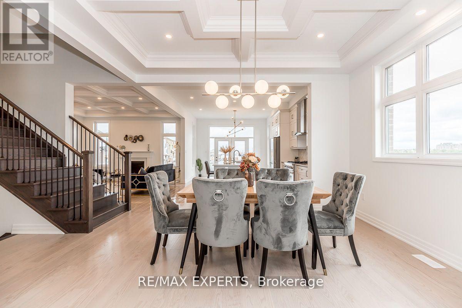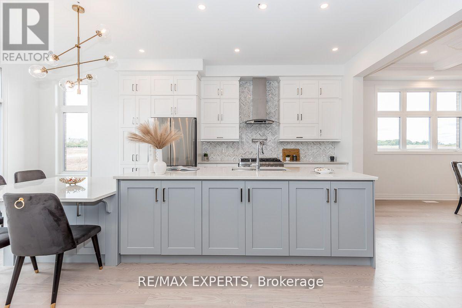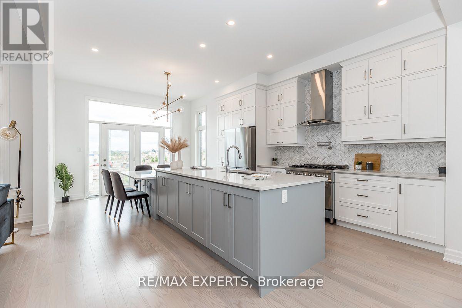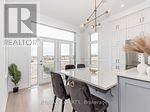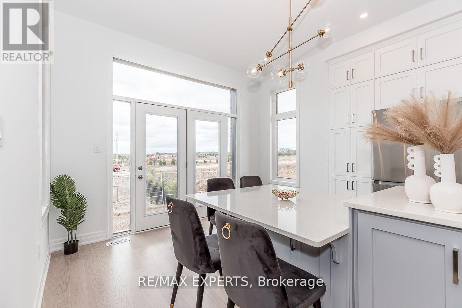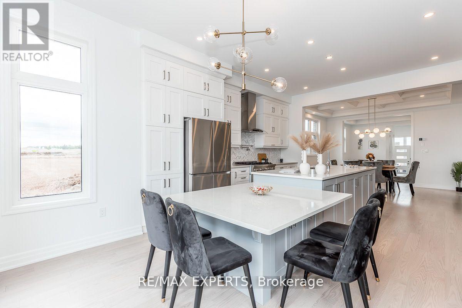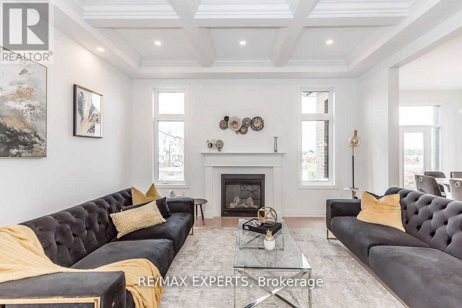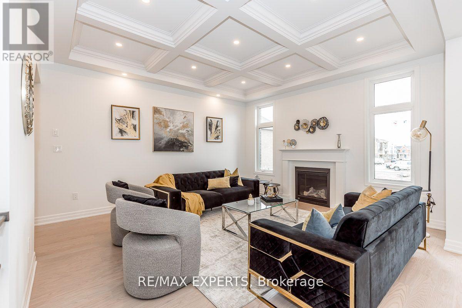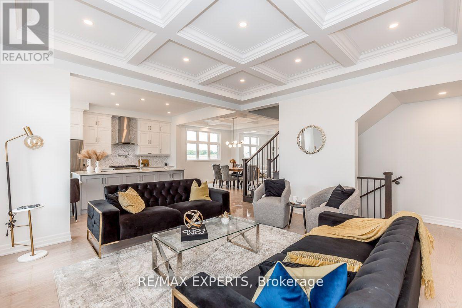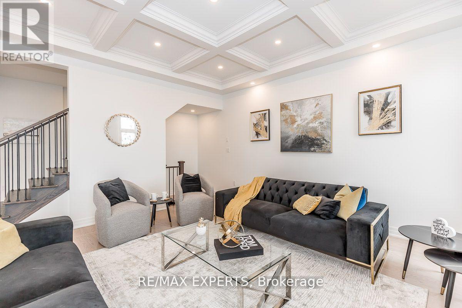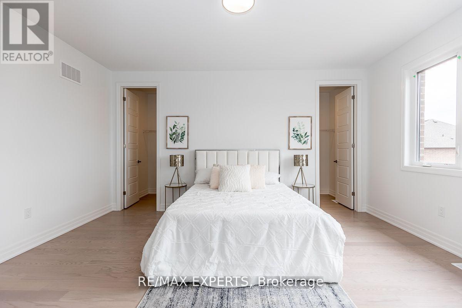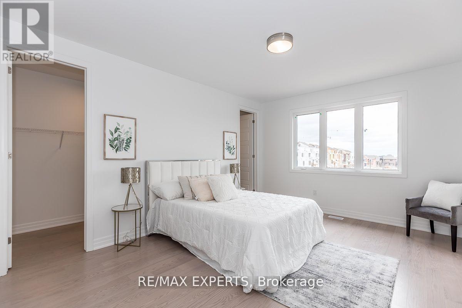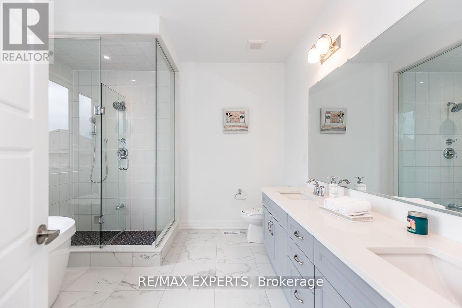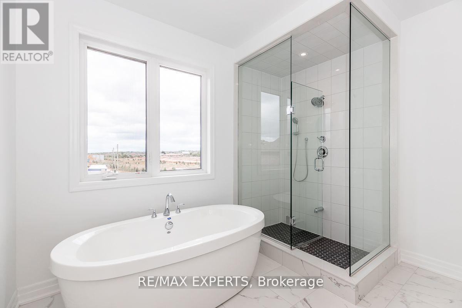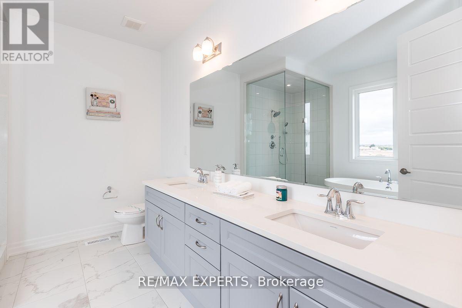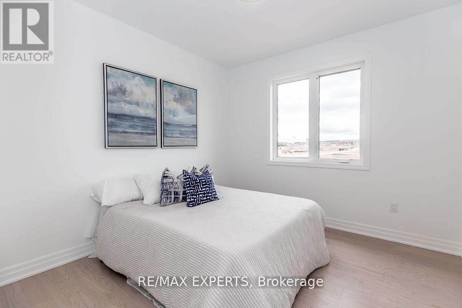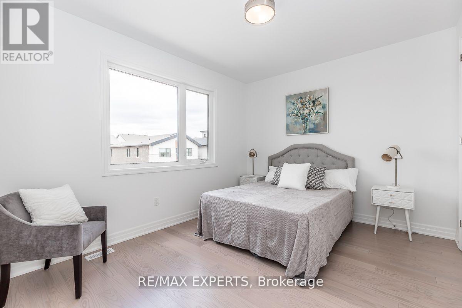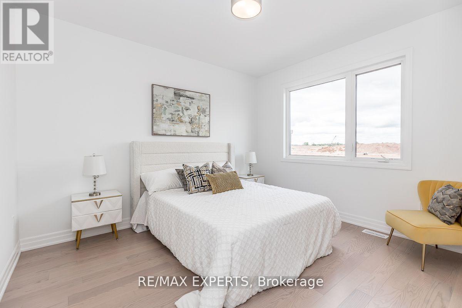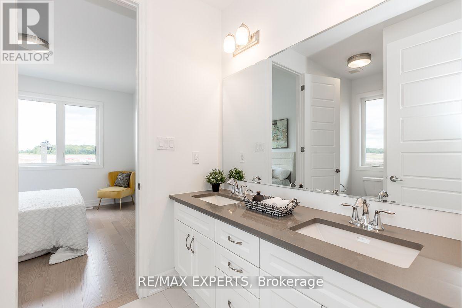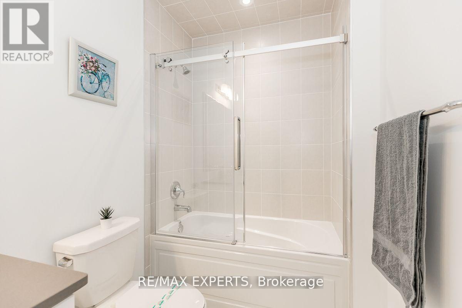1376 Hydrangea Gardens Oakville, Ontario L6H 7X2
$1,878,600
Welcome to your new home in one of Oakville's most desirable neighborhoods! This beautifully upgraded, 5-bedroom, 4-bath detached home offers 3,114 sq ft of elegant living space with high-end finishes throughout. The main floor is designed for modern living with an open-concept layout, soaring 10-foot ceilings, and wide-plank hardwood floors. Natural light floods the space through large windows, highlighting the beautiful coffered ceilings in both the family and living rooms. The gourmet kitchen is a chef's dream, featuring high-end stainless steel appliances, quartz countertops, a large center island with a built-in eating nook, and custom cabinetry. Upstairs, you'll find a convenient laundry room with a rare walk-in closet and three bathrooms, including a Jack and Jill for two of the spacious bedrooms. The primary retreat is a true sanctuary with a spa-inspired ensuite that includes a freestanding soaker tub, a glass-enclosed shower, and a double vanity. Additional features include upgraded lighting and a double-car garage. The basement is ready for imagination with the first step finished and high ceilings. Located close to top-rated schools, scenic parks, upscale shopping, and major highways, this exceptional Oakville home combines timeless style with everyday luxury. (id:50886)
Open House
This property has open houses!
2:00 pm
Ends at:4:00 pm
2:00 pm
Ends at:4:00 pm
Property Details
| MLS® Number | W12398333 |
| Property Type | Single Family |
| Community Name | 1010 - JM Joshua Meadows |
| Equipment Type | Water Heater, Heat Pump |
| Features | Sump Pump |
| Parking Space Total | 2 |
| Rental Equipment Type | Water Heater, Heat Pump |
Building
| Bathroom Total | 4 |
| Bedrooms Above Ground | 5 |
| Bedrooms Total | 5 |
| Appliances | Central Vacuum, Dishwasher, Dryer, Stove, Washer, Window Coverings, Refrigerator |
| Basement Development | Unfinished |
| Basement Type | N/a (unfinished) |
| Construction Style Attachment | Detached |
| Cooling Type | Central Air Conditioning |
| Exterior Finish | Brick, Concrete |
| Fireplace Present | Yes |
| Foundation Type | Poured Concrete |
| Half Bath Total | 1 |
| Heating Fuel | Natural Gas |
| Heating Type | Forced Air |
| Stories Total | 2 |
| Size Interior | 3,000 - 3,500 Ft2 |
| Type | House |
| Utility Water | Municipal Water |
Parking
| Attached Garage | |
| Garage |
Land
| Acreage | No |
| Sewer | Sanitary Sewer |
| Size Depth | 90 Ft ,1 In |
| Size Frontage | 38 Ft ,1 In |
| Size Irregular | 38.1 X 90.1 Ft |
| Size Total Text | 38.1 X 90.1 Ft |
Rooms
| Level | Type | Length | Width | Dimensions |
|---|---|---|---|---|
| Main Level | Great Room | 4.85 m | 4.62 m | 4.85 m x 4.62 m |
| Main Level | Kitchen | 4.32 m | 3.45 m | 4.32 m x 3.45 m |
| Main Level | Sitting Room | 3.33 m | 3.2 m | 3.33 m x 3.2 m |
Contact Us
Contact us for more information
Basil Khan
Salesperson
www.khanrealestate.ca/
www.facebook.com/Basilkhanremax
www.linkedin.com/in/basil-khan-91babb1a5/
277 Cityview Blvd Unit 16
Vaughan, Ontario L4H 5A4
(905) 499-8800
www.remaxexperts.ca/
Omar Mudassar
Salesperson
277 Cityview Blvd Unit 16
Vaughan, Ontario L4H 5A4
(905) 499-8800
www.remaxexperts.ca/

