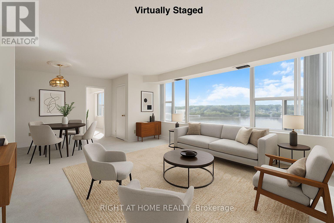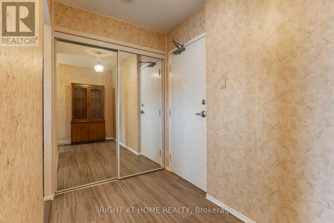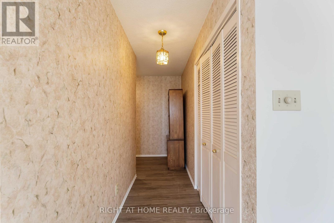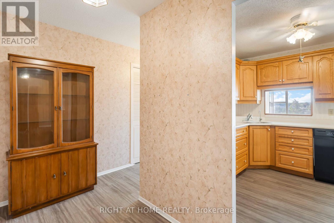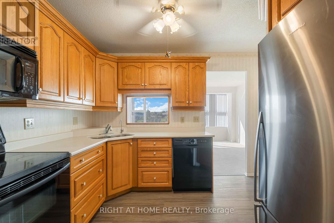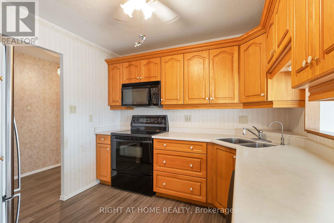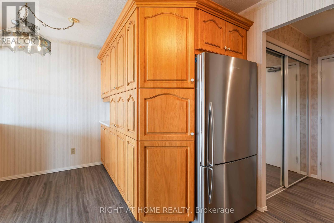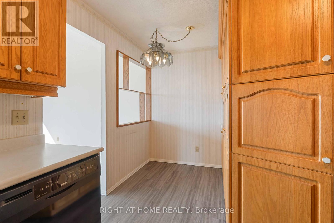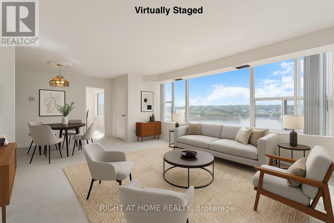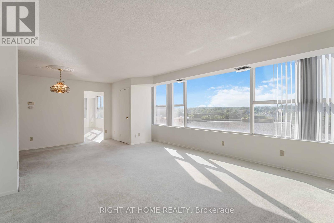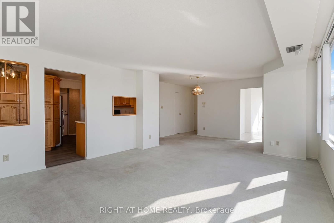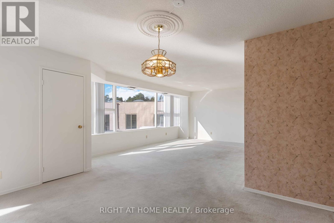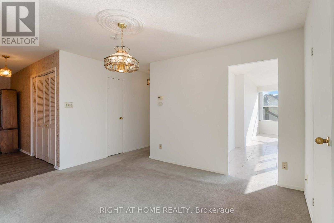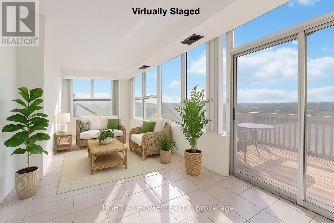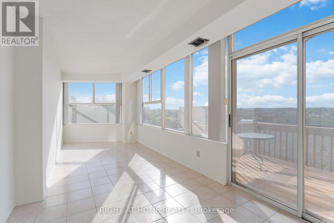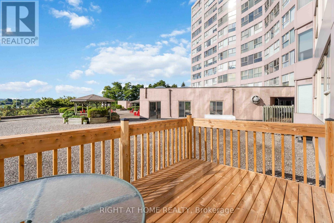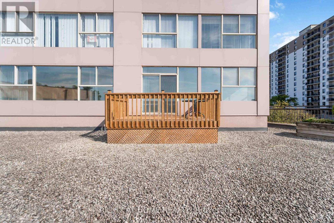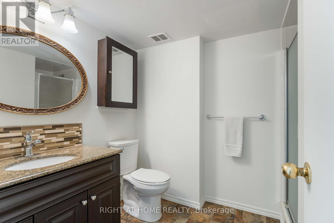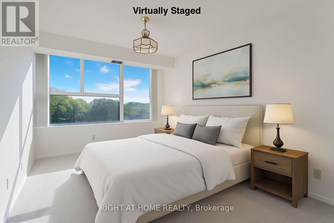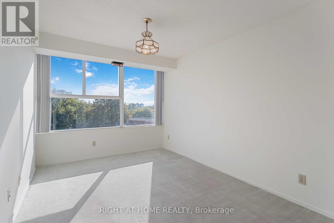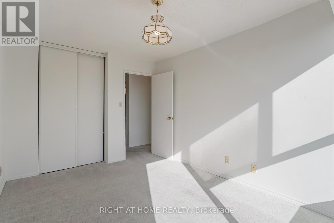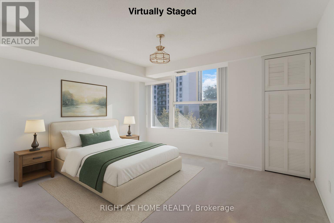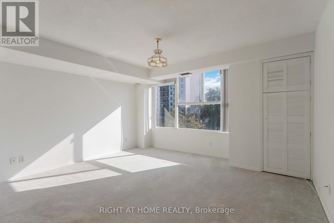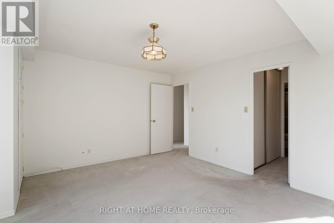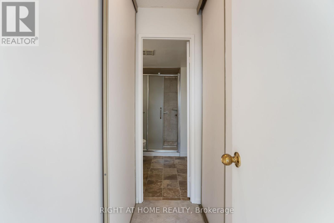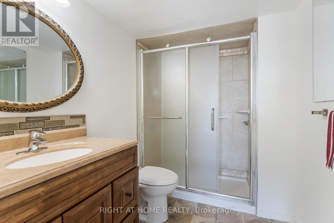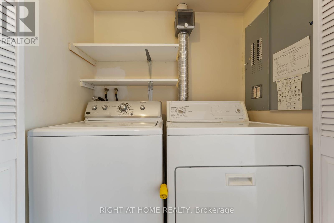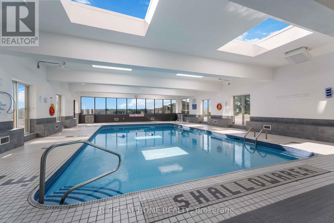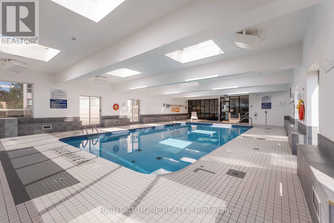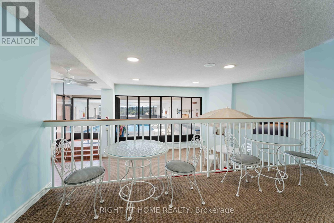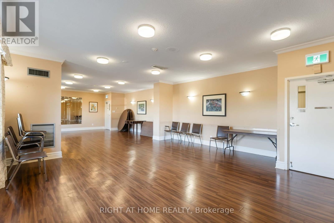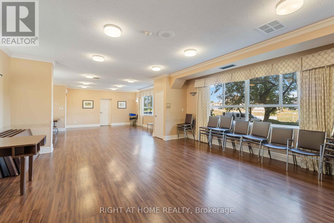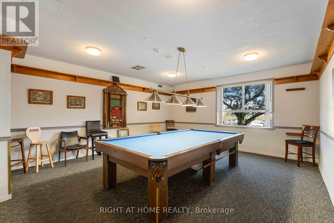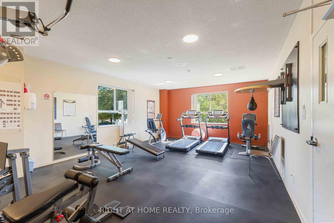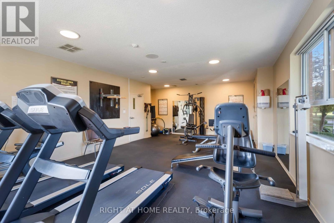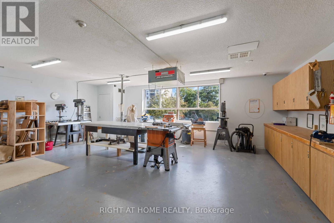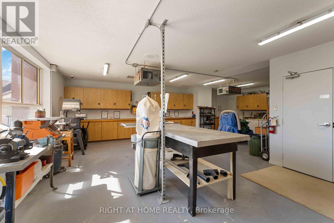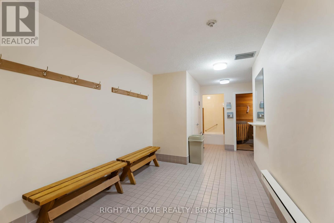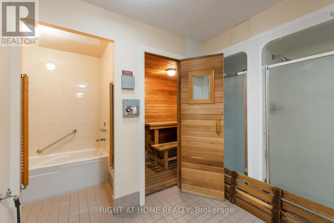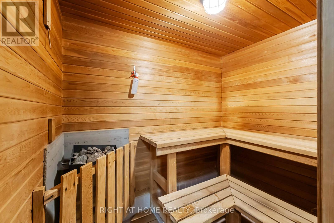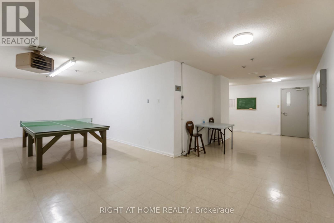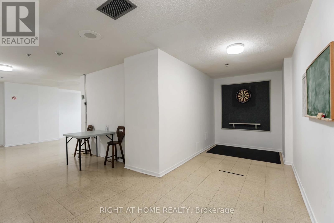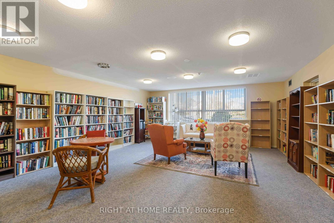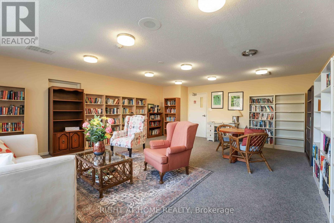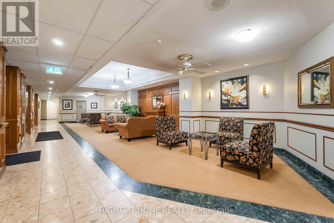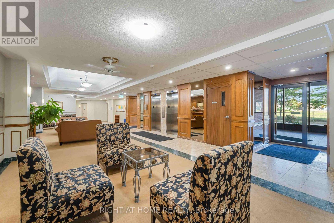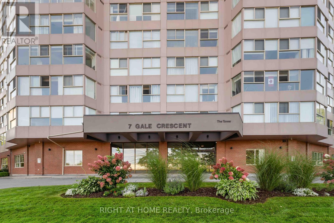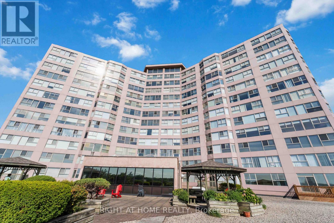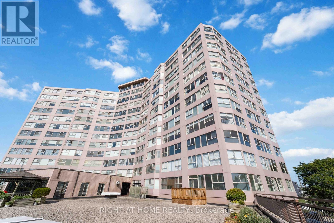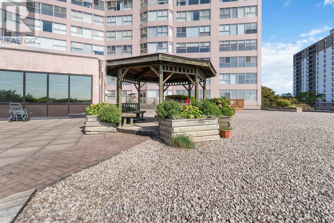204 - 7 Gale Crescent St. Catharines, Ontario L2R 7M8
$319,900Maintenance, Heat, Electricity, Water, Cable TV, Common Area Maintenance, Insurance
$1,250 Monthly
Maintenance, Heat, Electricity, Water, Cable TV, Common Area Maintenance, Insurance
$1,250 MonthlyRARE RARE RARE 2-Bedroom + Den, 2-Bathroom Corner Unit with PRIVATE OUTDOOR SPACE! This spacious 1,395 sq. ft. condo features a functional layout and an abundance of natural light throughout. Large kitchen with plenty of storage space that flows into the open-concept, sun-filled, spacious living and dining area -- perfect for both everyday living and entertaining. Bright solarium with a walkout to the private outdoor space -- ideal for a home office, reading corner, or creative space. Large primary bedroom with ensuite bathroom and double closets, spacious second bedroom, in-suite laundry, and an abundant amount of closet and storage space throughout. The private outdoor space is a peaceful spot to enjoy your morning coffee or relax in the evening. The building offers a wide range of amenities, including a billiards room, exercise room, workshop, reading room, indoor pool, outdoor space, and so much more. The unit is freshly painted and move-in ready!! (id:50886)
Property Details
| MLS® Number | X12398350 |
| Property Type | Single Family |
| Community Name | 450 - E. Chester |
| Community Features | Pet Restrictions |
| Features | In Suite Laundry |
| Parking Space Total | 1 |
Building
| Bathroom Total | 2 |
| Bedrooms Above Ground | 2 |
| Bedrooms Total | 2 |
| Appliances | Dishwasher, Dryer, Microwave, Range, Washer, Window Coverings, Refrigerator |
| Cooling Type | Central Air Conditioning |
| Exterior Finish | Brick, Stucco |
| Flooring Type | Tile, Vinyl |
| Heating Fuel | Natural Gas |
| Heating Type | Forced Air |
| Size Interior | 1,200 - 1,399 Ft2 |
| Type | Apartment |
Parking
| Underground | |
| Garage |
Land
| Acreage | No |
Rooms
| Level | Type | Length | Width | Dimensions |
|---|---|---|---|---|
| Main Level | Living Room | 4.42 m | 4.56 m | 4.42 m x 4.56 m |
| Main Level | Dining Room | 3.92 m | 2.8 m | 3.92 m x 2.8 m |
| Main Level | Kitchen | 2.88 m | 4.5 m | 2.88 m x 4.5 m |
| Main Level | Primary Bedroom | 4 m | 4.42 m | 4 m x 4.42 m |
| Main Level | Bedroom 2 | 4.22 m | 2.88 m | 4.22 m x 2.88 m |
| Main Level | Sunroom | 6.36 m | 2.68 m | 6.36 m x 2.68 m |
| Main Level | Pantry | 1.33 m | 1.93 m | 1.33 m x 1.93 m |
| Main Level | Foyer | 1.58 m | 3.26 m | 1.58 m x 3.26 m |
Contact Us
Contact us for more information
Jordan Martin
Salesperson
1550 16th Avenue Bldg B Unit 3 & 4
Richmond Hill, Ontario L4B 3K9
(905) 695-7888
(905) 695-0900
Steven Da Silva
Salesperson
(647) 773-9116
www.listingsbysteven.com/
1396 Don Mills Rd Unit B-121
Toronto, Ontario M3B 0A7
(416) 391-3232
(416) 391-0319
www.rightathomerealty.com/

