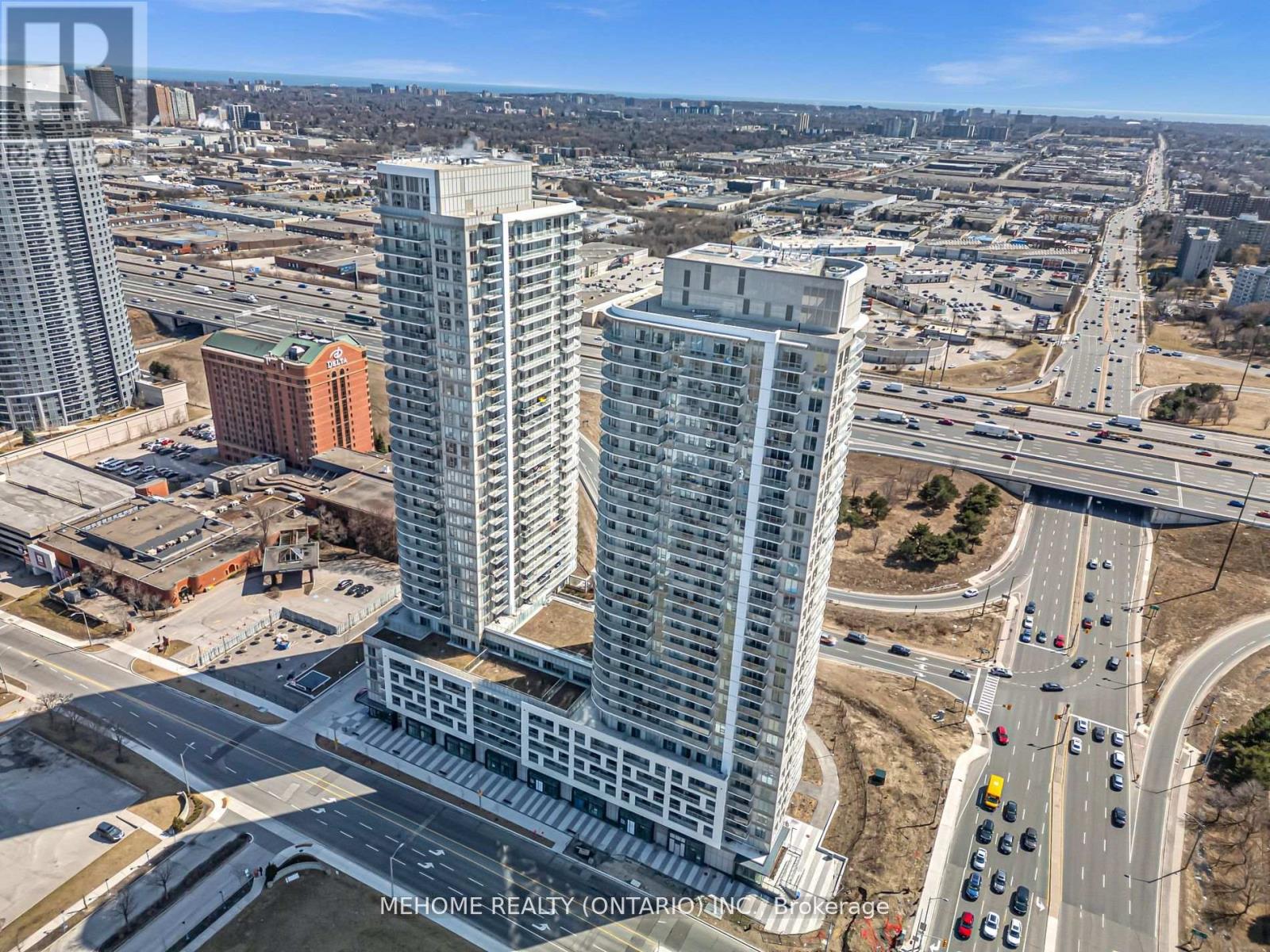1709 - 2033 Kennedy Road Toronto, Ontario M1T 0B9
$688,000Maintenance, Common Area Maintenance, Insurance, Parking
$706.75 Monthly
Maintenance, Common Area Maintenance, Insurance, Parking
$706.75 MonthlyBuilder Inventory, Brand new, Never lived in - 3bedrrom unit in a great location right off of highway 401. Floor to ceiling windows, lots of natural light, breathtaking souther views!!! An Unbeatable Transit-Oriented Location Slated For Growth, Future Line 4 Subway Extension And High Ranking Post-Secondary Institutions. Unique Building amenities include the biggest private library in the GTA, a large kids play area with outdoor space, Yoga Room, Exercise Room and spacious party/sports area and much more! Bus stops right at the door, GO station & shopping in few mins walk, a must see! 1 PARKING INCLUDED (id:50886)
Property Details
| MLS® Number | E12398167 |
| Property Type | Single Family |
| Neigbourhood | Scarborough |
| Community Name | Agincourt South-Malvern West |
| Amenities Near By | Park, Public Transit, Schools |
| Community Features | Pets Allowed With Restrictions |
| Features | Balcony |
| Parking Space Total | 1 |
Building
| Bathroom Total | 2 |
| Bedrooms Above Ground | 3 |
| Bedrooms Total | 3 |
| Amenities | Security/concierge, Exercise Centre, Party Room, Visitor Parking |
| Appliances | Cooktop, Dishwasher, Dryer, Oven, Range, Washer, Refrigerator |
| Basement Type | None |
| Cooling Type | Central Air Conditioning |
| Exterior Finish | Concrete |
| Flooring Type | Laminate |
| Heating Fuel | Natural Gas |
| Heating Type | Forced Air |
| Size Interior | 900 - 999 Ft2 |
| Type | Apartment |
Parking
| Underground | |
| Garage |
Land
| Acreage | No |
| Land Amenities | Park, Public Transit, Schools |
Rooms
| Level | Type | Length | Width | Dimensions |
|---|---|---|---|---|
| Flat | Living Room | 4.816 m | 3.414 m | 4.816 m x 3.414 m |
| Flat | Dining Room | 4.816 m | 4.414 m | 4.816 m x 4.414 m |
| Flat | Kitchen | 2.987 m | 2.195 m | 2.987 m x 2.195 m |
| Flat | Primary Bedroom | 3.048 m | 2.987 m | 3.048 m x 2.987 m |
| Flat | Bedroom 2 | 2.804 m | 2.804 m | 2.804 m x 2.804 m |
| Flat | Bedroom 3 | 2.743 m | 2.804 m | 2.743 m x 2.804 m |
| Flat | Bathroom | Measurements not available | ||
| Flat | Bathroom | Measurements not available |
Contact Us
Contact us for more information
Jason Zhu
Salesperson
vipgrouprealty.com/
jasonzhu/
9120 Leslie St #101
Richmond Hill, Ontario L4B 3J9
(905) 582-6888
(905) 582-6333
www.mehome.com/



