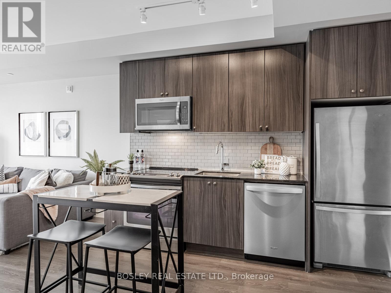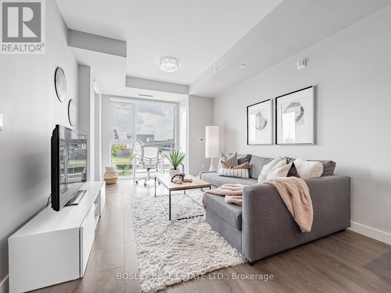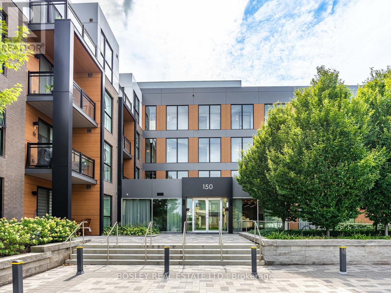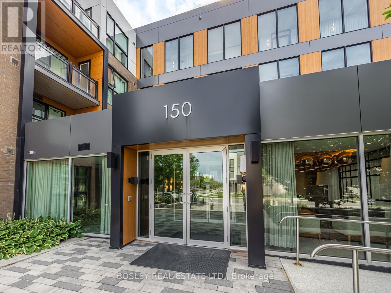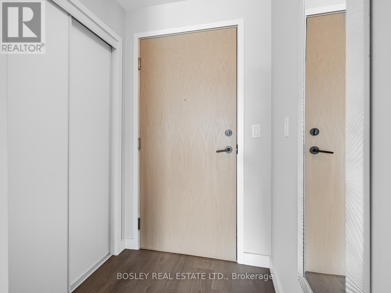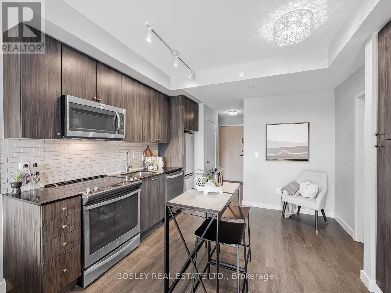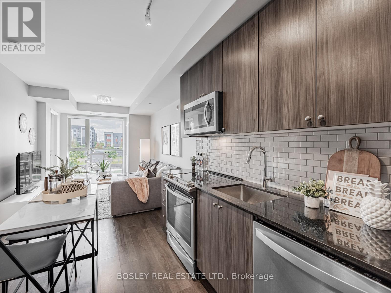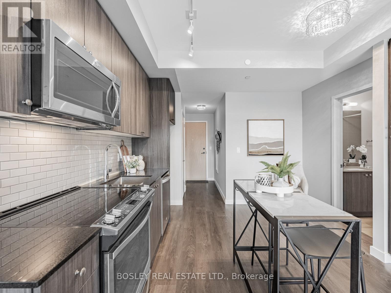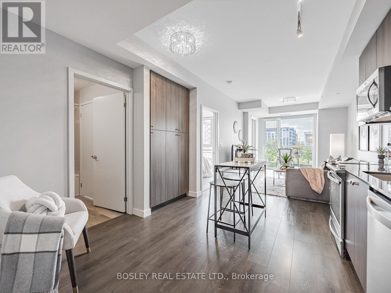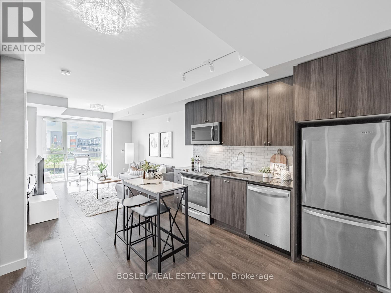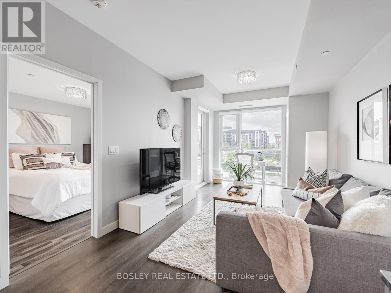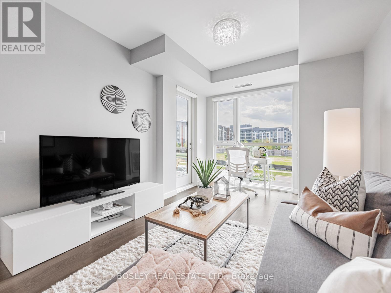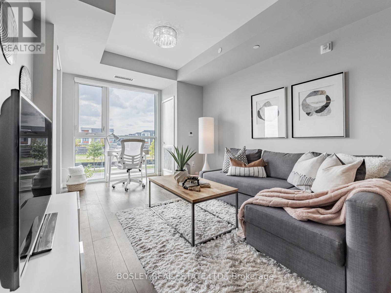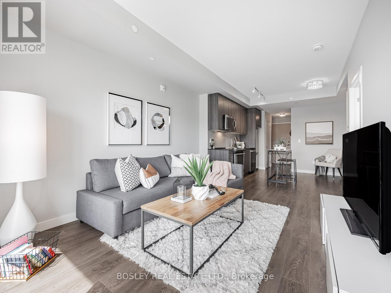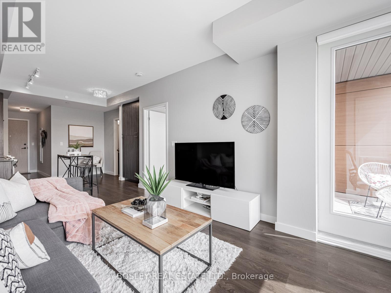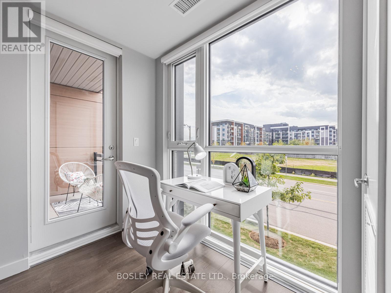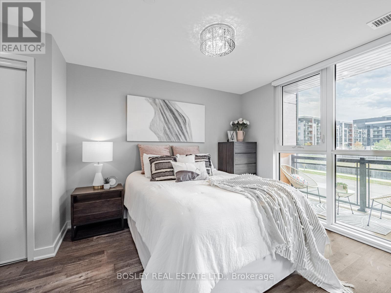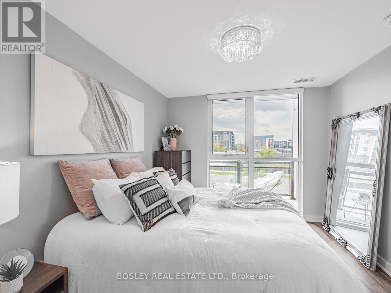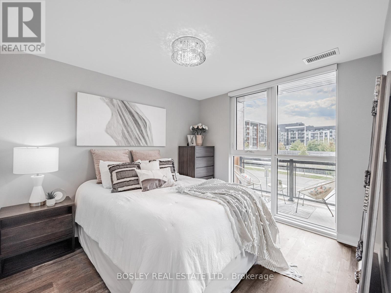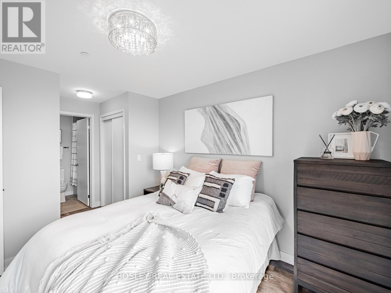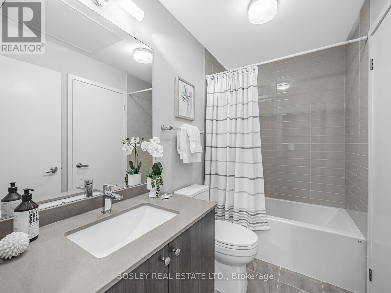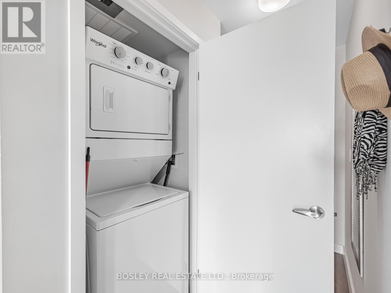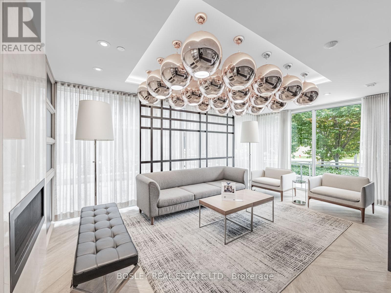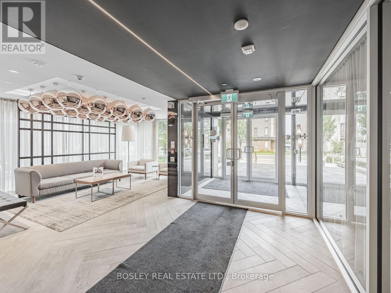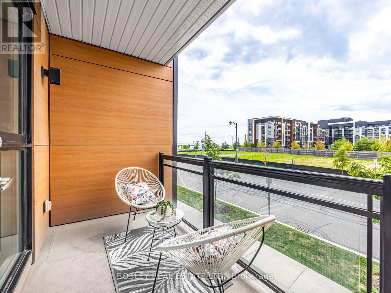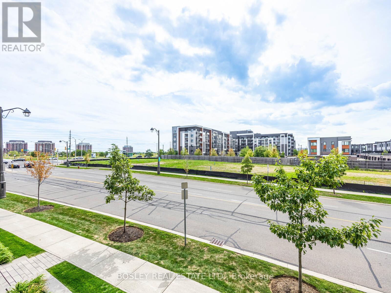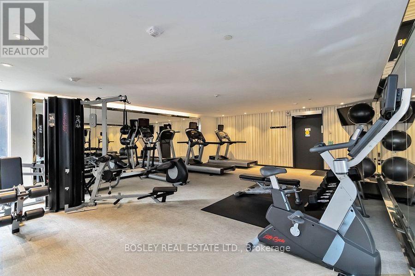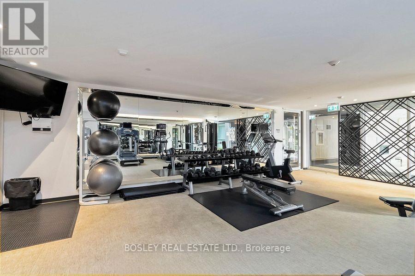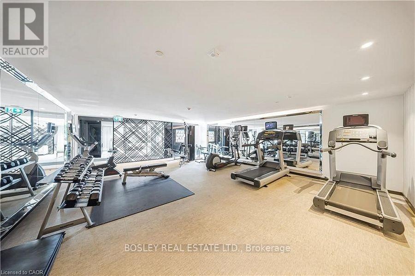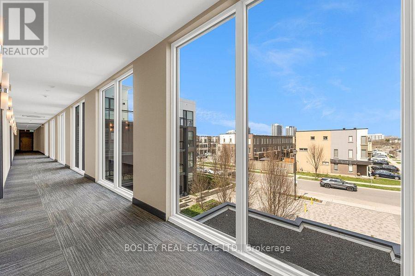201 - 150 Sabina Drive Oakville, Ontario L6H 0W3
$499,000Maintenance, Common Area Maintenance, Insurance, Parking, Water, Heat
$452.94 Monthly
Maintenance, Common Area Maintenance, Insurance, Parking, Water, Heat
$452.94 MonthlyWelcome to this modern, west-facing condo thats as stylish as it is cozy with 645 sq ft of bright, spacious and functional space. This unit features floor-to-ceiling windows in both the living room and bedroom, filling the space with natural light all day long. Enjoy seamless indoor-outdoor living with a walkout to a large private terrace perfect for relaxing or entertaining. The smart layout includes a large pantry with built-in shelves, a double closet in the primary bedroom, and a semi-ensuite 4-piece bathroom.This beautiful condo comes with underground parking plus plenty of visitor parking for your guests. With low maintenance fees, its a worry-free lifestyle you'll love. Situated close to highways, schools, shopping, parks, restaurants, transit, and every amenity you could need. This vibrant location truly has it all. Whether you're a first-time buyer, down-sizer, or investor, this condo is the perfect place to call home. (id:50886)
Property Details
| MLS® Number | W12398115 |
| Property Type | Single Family |
| Community Name | 1008 - GO Glenorchy |
| Amenities Near By | Park, Public Transit, Schools |
| Community Features | Pet Restrictions |
| Features | Balcony, Carpet Free, In Suite Laundry |
| Parking Space Total | 1 |
Building
| Bathroom Total | 1 |
| Bedrooms Above Ground | 1 |
| Bedrooms Total | 1 |
| Age | 6 To 10 Years |
| Amenities | Exercise Centre, Party Room, Visitor Parking |
| Appliances | Dishwasher, Dryer, Microwave, Stove, Washer, Window Coverings, Refrigerator |
| Cooling Type | Central Air Conditioning |
| Exterior Finish | Brick |
| Flooring Type | Laminate |
| Heating Fuel | Natural Gas |
| Heating Type | Forced Air |
| Size Interior | 600 - 699 Ft2 |
| Type | Apartment |
Parking
| Underground | |
| Garage |
Land
| Acreage | No |
| Land Amenities | Park, Public Transit, Schools |
| Surface Water | Lake/pond |
| Zoning Description | Residential |
Rooms
| Level | Type | Length | Width | Dimensions |
|---|---|---|---|---|
| Main Level | Kitchen | 3.45 m | 3.3 m | 3.45 m x 3.3 m |
| Main Level | Living Room | 5.16 m | 3.28 m | 5.16 m x 3.28 m |
| Main Level | Dining Room | 5.16 m | 3.28 m | 5.16 m x 3.28 m |
| Main Level | Primary Bedroom | 4.72 m | 3.07 m | 4.72 m x 3.07 m |
| Main Level | Foyer | 2.57 m | 1.4 m | 2.57 m x 1.4 m |
Contact Us
Contact us for more information
Maryam Zakeri
Salesperson
1108 Queen Street West
Toronto, Ontario M6J 1H9
(416) 530-1100
(416) 530-1200
www.bosleyrealestate.com/

