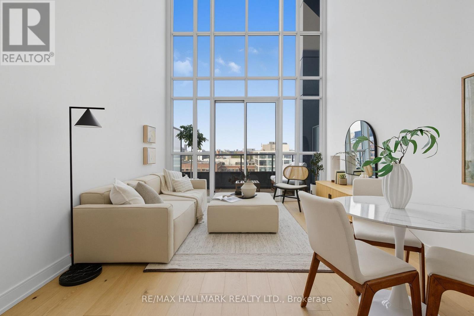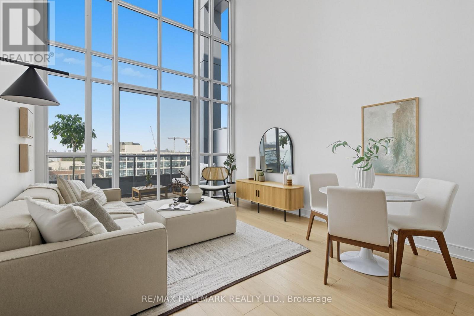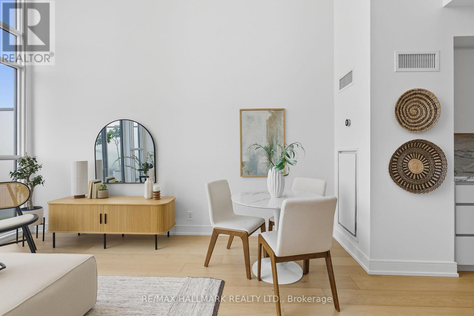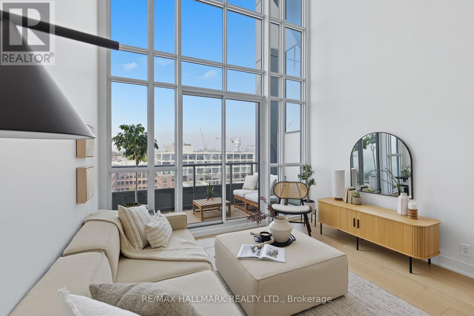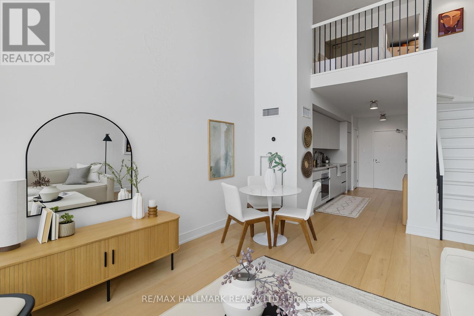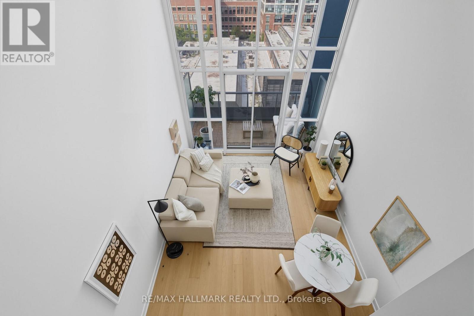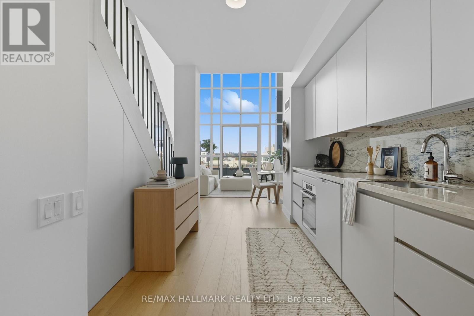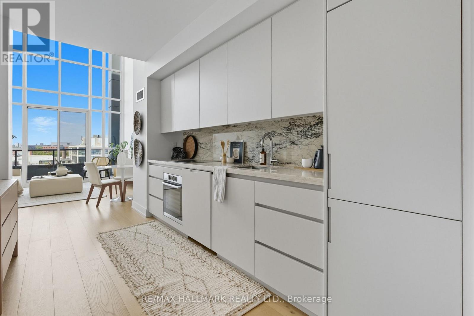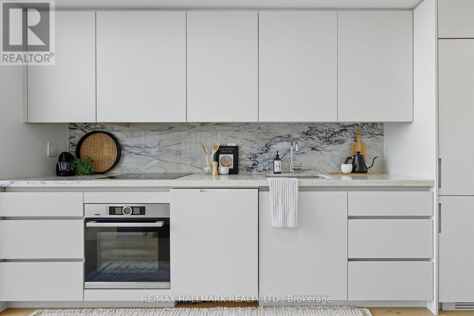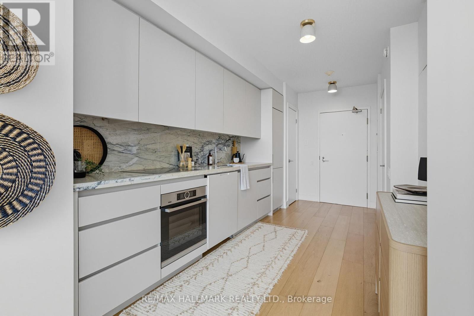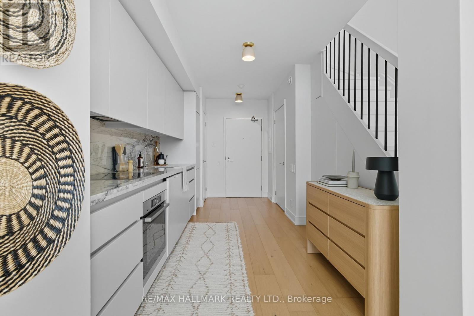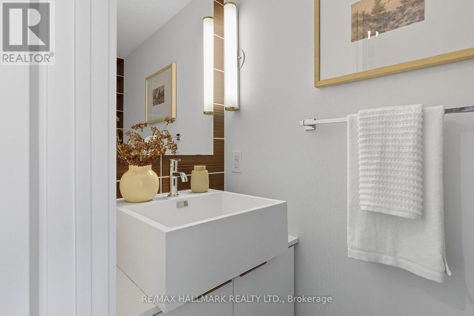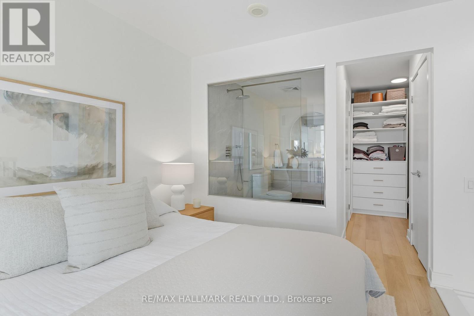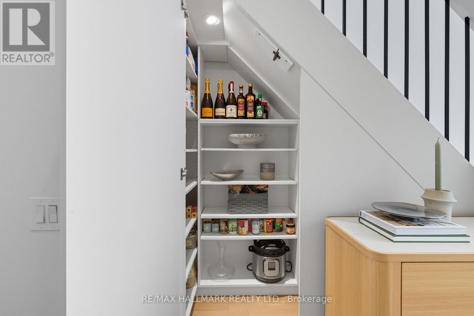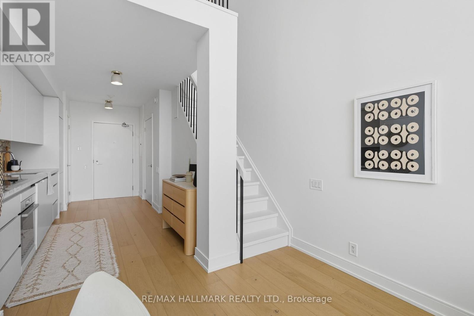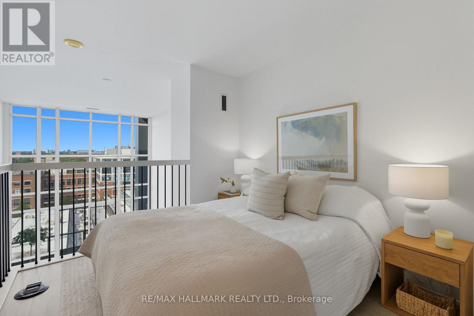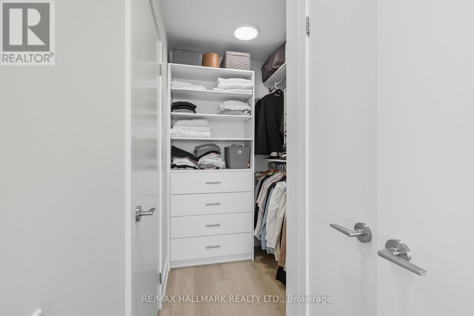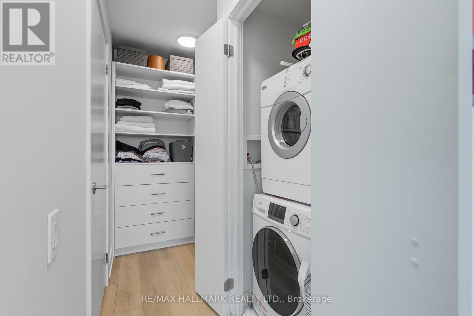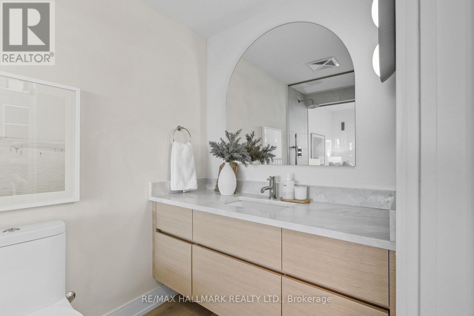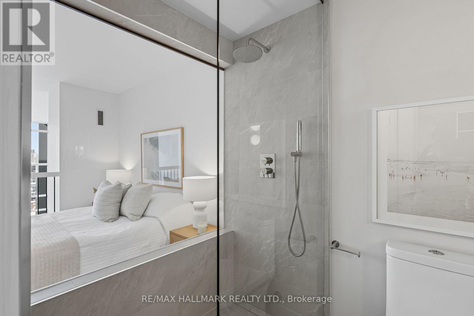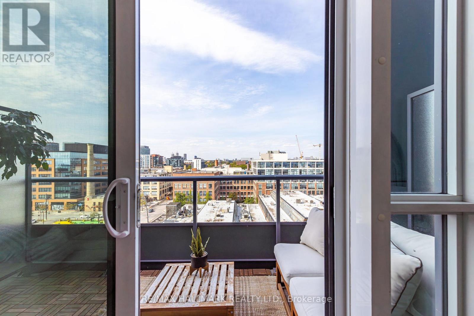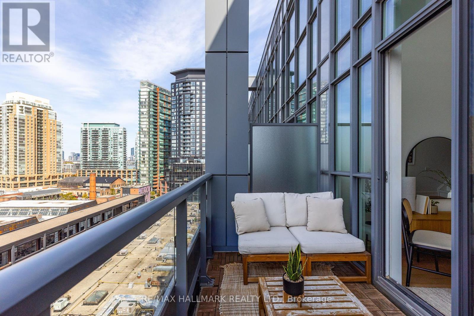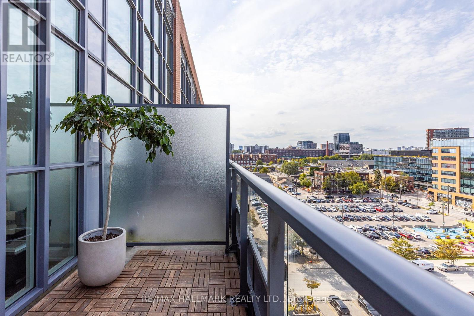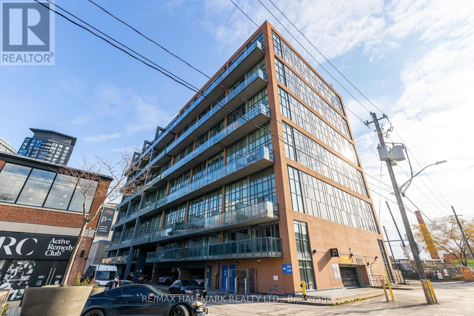719 - 5 Hanna Avenue Toronto, Ontario M6K 0B3
$638,000Maintenance, Heat, Water, Insurance, Common Area Maintenance
$469.88 Monthly
Maintenance, Heat, Water, Insurance, Common Area Maintenance
$469.88 MonthlyYou will feel right at home in this stunning renovated 1-bedroom 2-storey loft in the heart of Liberty Village. Move-in ready and offering 665 sqft. of interior living space plus a 75 sqft balcony with no direct balcony above for added privacy TOTAL: 740SQFT. This unique unit features soaring 17' ceilings, floor-to-ceiling wide windows, engineered hardwood floors, filling the space with natural light creating a bright, relaxing atmosphere.The sleek, modern kitchen boasts quartzite natural stone counters, hidden new appliances, and push-to-open cabinetry (2022). A custom built-in pantry is cleverly tucked under the staircase for additional storage. The primary ensuite is thoughtfully upgraded with a new stand-up shower, custom oak veneer floating vanity with a natural stone quartzite vanity top, lime-wash plaster accent wall, and modern finishes (2022). Amenities include but not limited to: Concierge, Visitor Parking, Exercise Room and Yoga Room, Workstations available to book, Basketball Court and Guest Suites. Communauto available within building's parking lot.This location is truly unbeatable steps to restaurants, shops, entertainment, and transit (including the upcoming LRT). Perfect for first time home-buyers! (id:50886)
Property Details
| MLS® Number | C12398245 |
| Property Type | Single Family |
| Community Name | Niagara |
| Community Features | Pet Restrictions |
| Features | Balcony |
Building
| Bathroom Total | 2 |
| Bedrooms Above Ground | 1 |
| Bedrooms Total | 1 |
| Age | 6 To 10 Years |
| Amenities | Security/concierge, Exercise Centre, Party Room, Visitor Parking |
| Appliances | All, Dishwasher, Dryer, Oven, Washer, Refrigerator |
| Architectural Style | Loft |
| Cooling Type | Central Air Conditioning |
| Exterior Finish | Brick |
| Half Bath Total | 1 |
| Heating Fuel | Natural Gas |
| Heating Type | Heat Pump |
| Size Interior | 600 - 699 Ft2 |
| Type | Apartment |
Parking
| Underground | |
| Garage |
Land
| Acreage | No |
Rooms
| Level | Type | Length | Width | Dimensions |
|---|---|---|---|---|
| Second Level | Bedroom | 2.71 m | 2.82 m | 2.71 m x 2.82 m |
| Main Level | Living Room | 3.5 m | 2.79 m | 3.5 m x 2.79 m |
| Main Level | Dining Room | 3.5 m | 2.07 m | 3.5 m x 2.07 m |
| Main Level | Kitchen | 2.61 m | 4.62 m | 2.61 m x 4.62 m |
https://www.realtor.ca/real-estate/28851073/719-5-hanna-avenue-toronto-niagara-niagara
Contact Us
Contact us for more information
Elaine Mantis
Salesperson
630 Danforth Ave
Toronto, Ontario M4K 1R3
(416) 462-1888
(416) 462-3135

