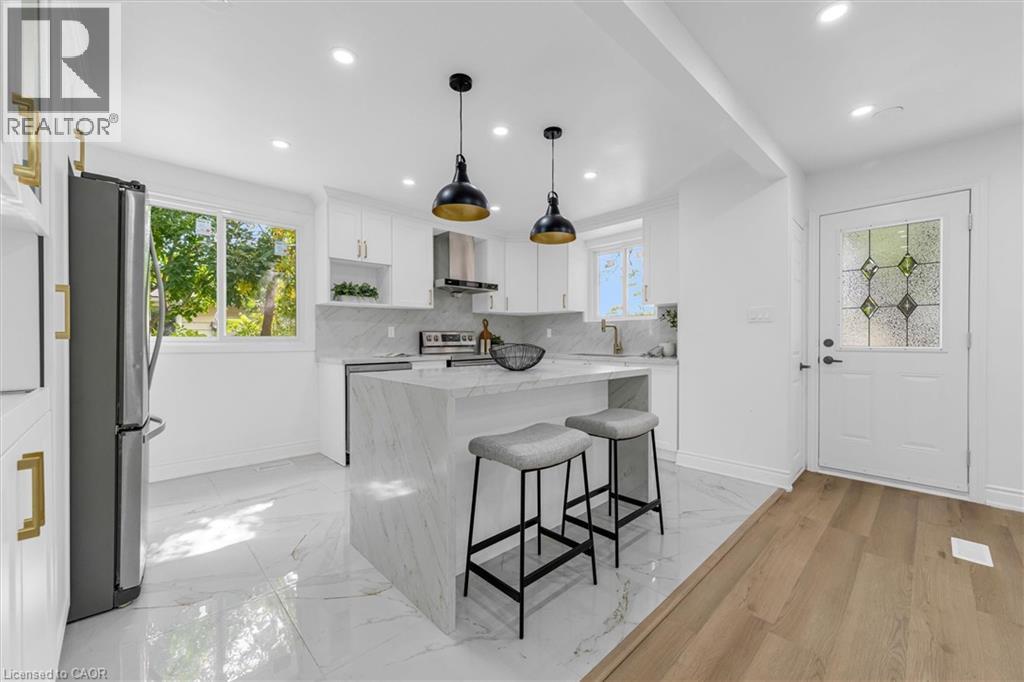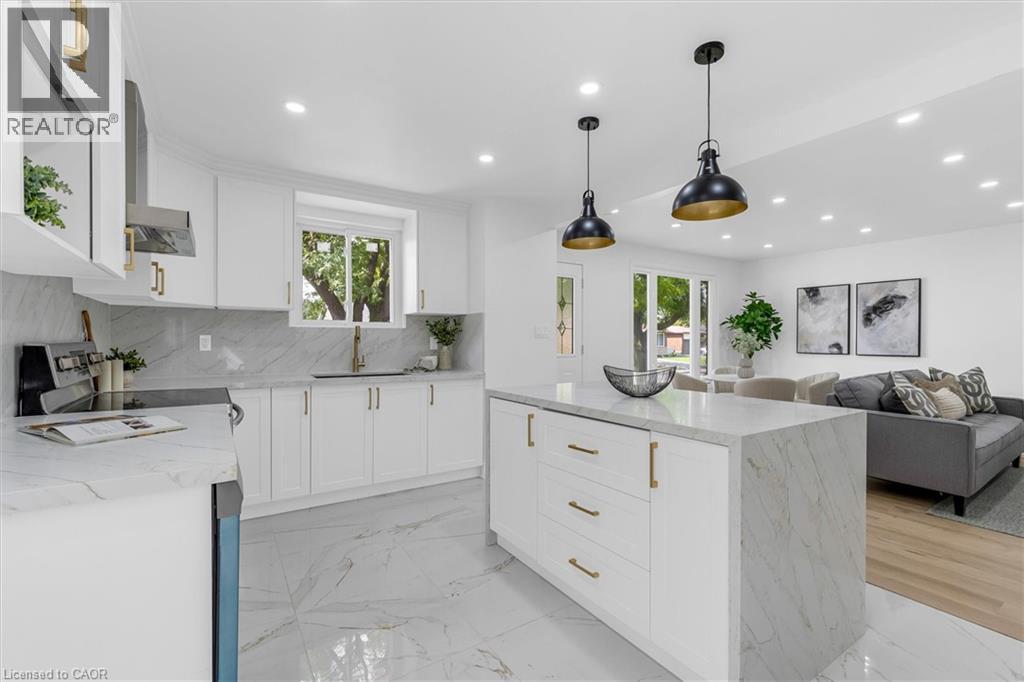89 Moxley Drive Hamilton, Ontario L8T 3Y8
$849,999
AN INCREDIBLE OPPORTUNITY to own a FULLY RENOVATED LEGAL DUPLEX in one of the MOST DESIRABLE AREAS of the HAMILTON MOUNTAIN. With 6 BEDROOMS and 4 FULL BATHROOMS, this property is thoughtfully designed as TWO SEPARATE 3-BED, 2-BATH UNITS. Perfect for FAMILIES seeking EXTRA LIVING SPACE or INVESTORS looking for STRONG RENTAL POTENTIAL. RENOVATED TOP TO BOTTOM IN 2025 with OVER $150,000 IN UPGRADES: BRAND NEW KITCHENS, LUXURY BATHROOMS, PREMIUM FLOORING, DOORS, DRYWALL, and MODERN FINISHES throughout. The property also offers NEW WINDOWS, NEW PLUMBING, an UPGRADED ELECTRIC, and a 1-INCH WATER SERVICE for peace of mind. Located just 5 MINUTES TO THE LINC and CLOSE TO SCHOOLS, PARKS, and AMENITIES. TURNKEY, MODERN, and READY FOR ITS NEXT OWNER. (id:50886)
Property Details
| MLS® Number | 40767478 |
| Property Type | Single Family |
| Amenities Near By | Park |
| Equipment Type | Water Heater |
| Parking Space Total | 4 |
| Rental Equipment Type | Water Heater |
Building
| Bathroom Total | 4 |
| Bedrooms Above Ground | 3 |
| Bedrooms Below Ground | 3 |
| Bedrooms Total | 6 |
| Appliances | Central Vacuum, Dishwasher, Dryer, Stove |
| Architectural Style | Bungalow |
| Basement Development | Finished |
| Basement Type | Full (finished) |
| Construction Style Attachment | Detached |
| Cooling Type | Central Air Conditioning |
| Exterior Finish | Aluminum Siding, Brick Veneer |
| Foundation Type | Poured Concrete |
| Heating Type | Forced Air |
| Stories Total | 1 |
| Size Interior | 1,019 Ft2 |
| Type | House |
| Utility Water | Municipal Water |
Land
| Acreage | No |
| Land Amenities | Park |
| Sewer | Municipal Sewage System |
| Size Depth | 100 Ft |
| Size Frontage | 45 Ft |
| Size Total Text | Under 1/2 Acre |
| Zoning Description | C |
Rooms
| Level | Type | Length | Width | Dimensions |
|---|---|---|---|---|
| Basement | Utility Room | 4'4'' x 6'5'' | ||
| Basement | Storage | 16'0'' x 16'0'' | ||
| Basement | Recreation Room | 12'10'' x 17'3'' | ||
| Basement | Kitchen | 12'10'' x 7'3'' | ||
| Basement | Bedroom | 10'7'' x 9'7'' | ||
| Basement | Bedroom | 8'1'' x 10'6'' | ||
| Basement | Bedroom | 10'9'' x 10'0'' | ||
| Basement | 3pc Bathroom | 10'7'' x 5'11'' | ||
| Basement | 3pc Bathroom | 10'9'' x 4'11'' | ||
| Main Level | Primary Bedroom | 12'6'' x 10'11'' | ||
| Main Level | Living Room | 14'5'' x 8'7'' | ||
| Main Level | Kitchen | 10'11'' x 15'11'' | ||
| Main Level | Dining Room | 14'4'' x 7'5'' | ||
| Main Level | Bedroom | 12'5'' x 8'9'' | ||
| Main Level | Bedroom | 10'7'' x 10'11'' | ||
| Main Level | 4pc Bathroom | 10'6'' x 5'4'' | ||
| Main Level | 3pc Bathroom | 3'11'' x 7'0'' |
https://www.realtor.ca/real-estate/28849780/89-moxley-drive-hamilton
Contact Us
Contact us for more information
Danish Abbasi
Salesperson
21 King Street W. Unit A
Hamilton, Ontario L8P 4W7
(866) 530-7737
www.exprealty.ca/









































































