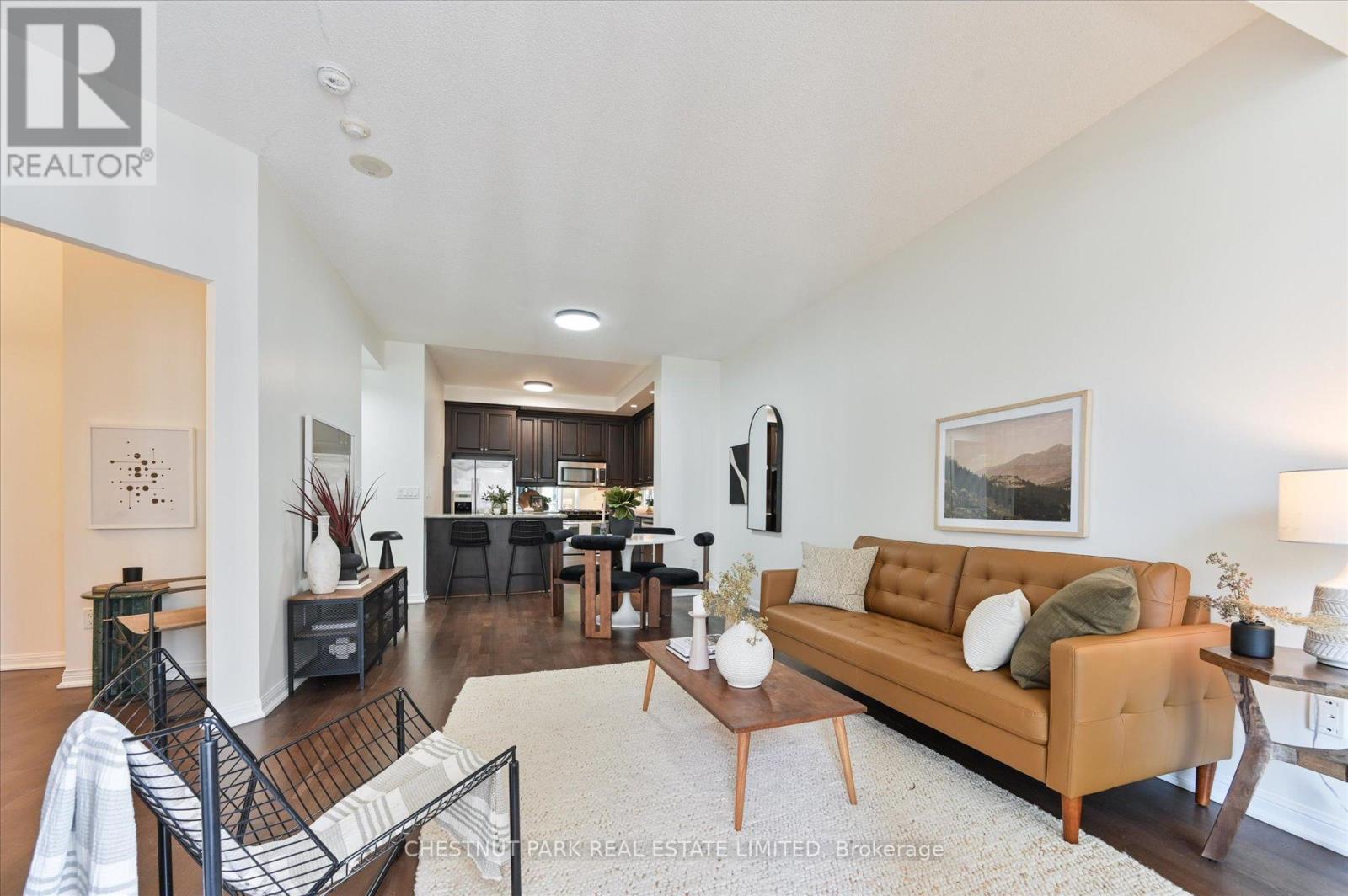605 - 21 Grand Magazine Street W Toronto, Ontario M5V 1B5
$689,900Maintenance, Common Area Maintenance, Insurance, Water, Parking
$662.93 Monthly
Maintenance, Common Area Maintenance, Insurance, Water, Parking
$662.93 MonthlyEnjoy resort-style living just steps from Lake Ontario.This bright and spacious 771 sq ft one-bedroom plus den condominium includes parking and a locker. The enclosed den, complete with a closet, offers flexibility as a true second bedroom, home office, or nursery.West-facing exposure provides abundant natural light and a private balcony ideal for evening sunsets. Inside, soaring 9 ft ceilings, laminate flooring, and generous closet space create a perfect balance of comfort and function. The primary bedroom is large enough to accommodate a king-size bed with side tables. The kitchen is appointed with granite countertops, a breakfast bar, full-size stainless steel appliances, and abundant storage. The bathroom features elegant marble flooring.Life at 21 Grand Magazine Street comes with every convenience: a 24-hour concierge, fitness centre, indoor pool, rooftop terrace, party room, and visitor parking, all within steps of the waterfront, transit, shops, and dining. (id:50886)
Property Details
| MLS® Number | C12397474 |
| Property Type | Single Family |
| Community Name | Niagara |
| Amenities Near By | Marina, Park, Public Transit, Schools |
| Community Features | Pet Restrictions |
| Features | Balcony, Carpet Free |
| Parking Space Total | 1 |
| Pool Type | Indoor Pool |
Building
| Bathroom Total | 1 |
| Bedrooms Above Ground | 1 |
| Bedrooms Below Ground | 1 |
| Bedrooms Total | 2 |
| Age | 11 To 15 Years |
| Amenities | Exercise Centre, Party Room, Sauna, Storage - Locker, Security/concierge |
| Appliances | Blinds, Cooktop, Dishwasher, Dryer, Microwave, Oven, Stove, Washer, Refrigerator |
| Cooling Type | Central Air Conditioning |
| Exterior Finish | Brick, Brick Facing |
| Flooring Type | Laminate |
| Foundation Type | Unknown |
| Heating Fuel | Natural Gas |
| Heating Type | Heat Pump |
| Size Interior | 700 - 799 Ft2 |
| Type | Apartment |
Parking
| Underground | |
| Garage |
Land
| Acreage | No |
| Land Amenities | Marina, Park, Public Transit, Schools |
| Surface Water | Lake/pond |
Rooms
| Level | Type | Length | Width | Dimensions |
|---|---|---|---|---|
| Main Level | Living Room | 5.8 m | 3.66 m | 5.8 m x 3.66 m |
| Main Level | Dining Room | 5.8 m | 3.66 m | 5.8 m x 3.66 m |
| Main Level | Kitchen | 3.08 m | 3.07 m | 3.08 m x 3.07 m |
| Main Level | Primary Bedroom | 4.27 m | 3.67 m | 4.27 m x 3.67 m |
| Main Level | Den | 4.27 m | 2.16 m | 4.27 m x 2.16 m |
https://www.realtor.ca/real-estate/28849605/605-21-grand-magazine-street-w-toronto-niagara-niagara
Contact Us
Contact us for more information
Rhianna Weaver
Salesperson
1300 Yonge St Ground Flr
Toronto, Ontario M4T 1X3
(416) 925-9191
(416) 925-3935
www.chestnutpark.com/







































