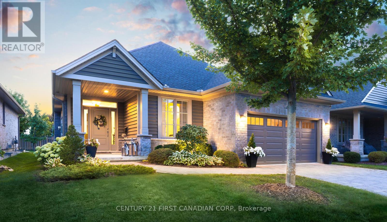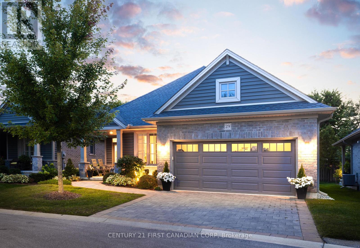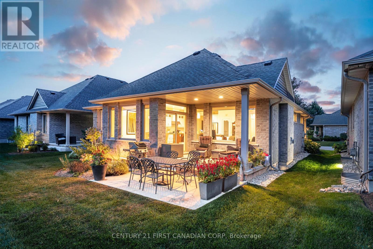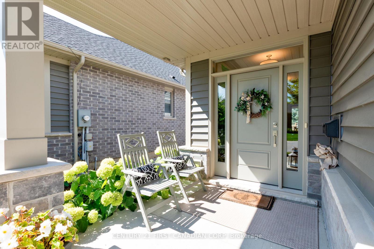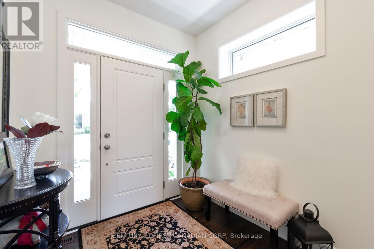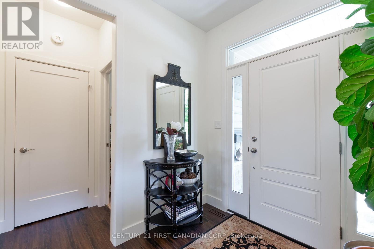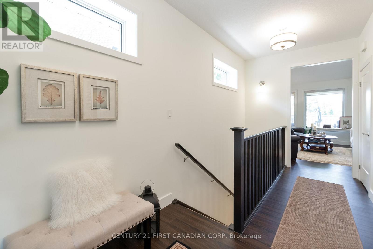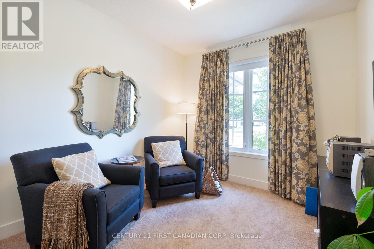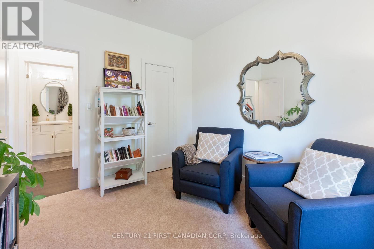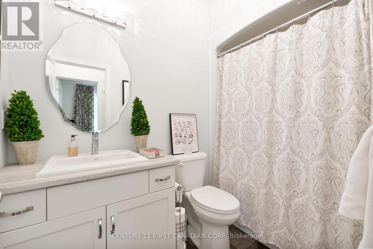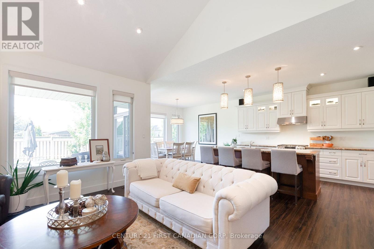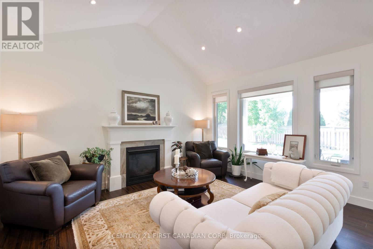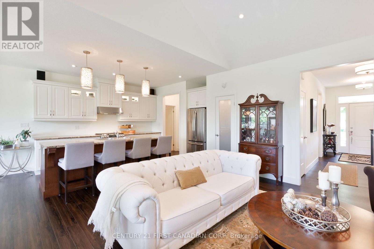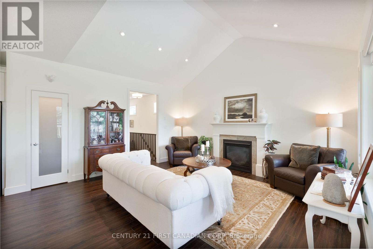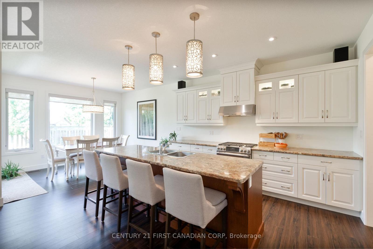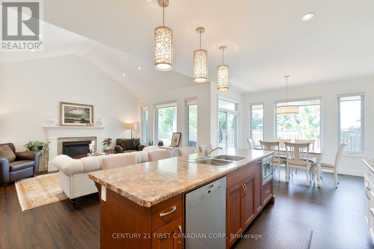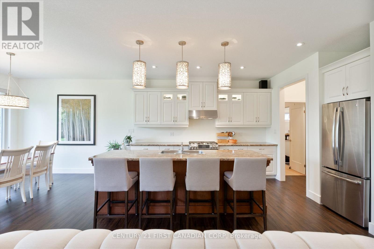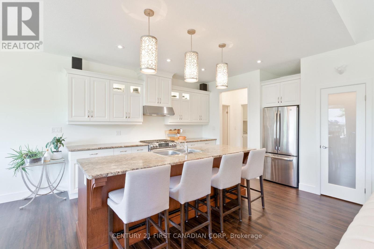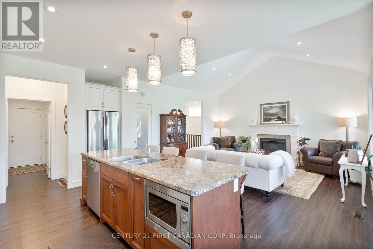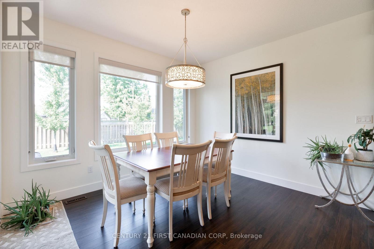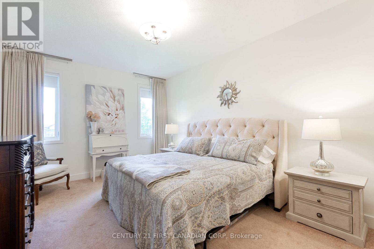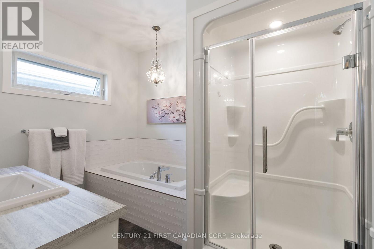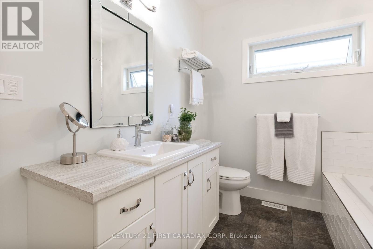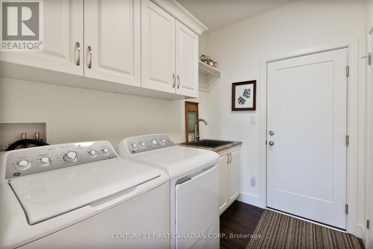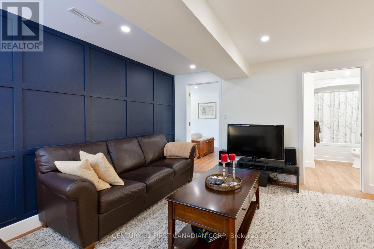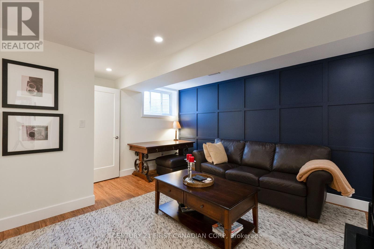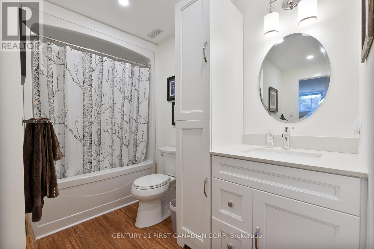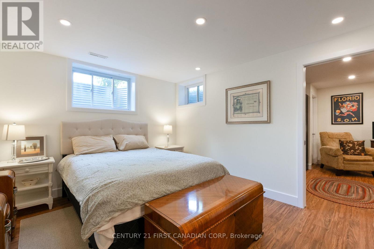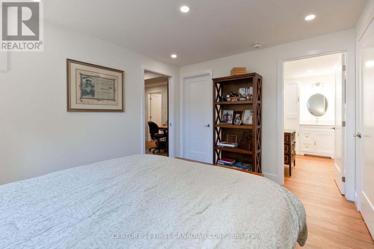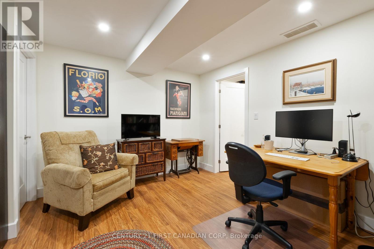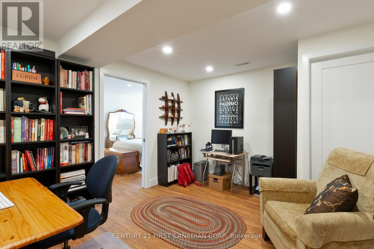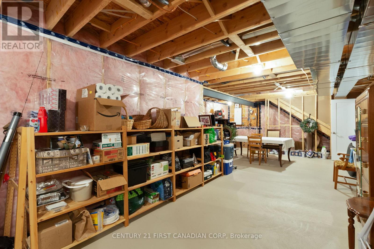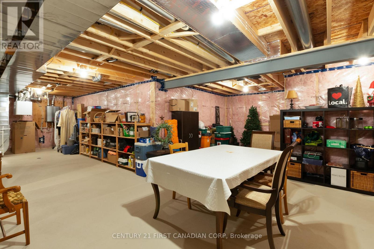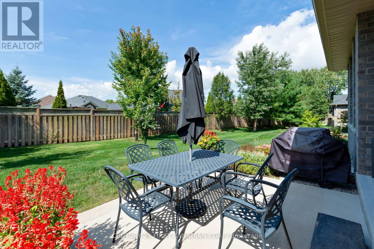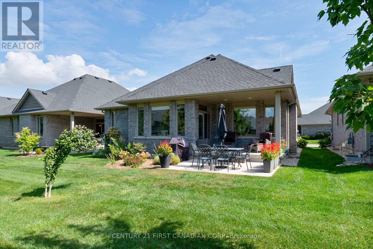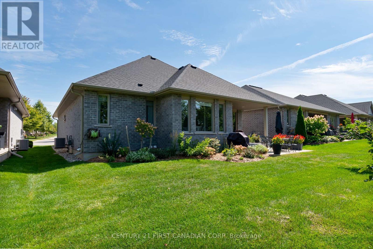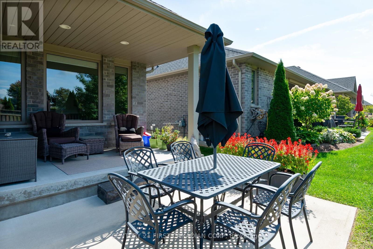29 - 234 Peach Tree Boulevard St. Thomas, Ontario N5R 0G8
$724,900Maintenance, Common Area Maintenance
$230 Monthly
Maintenance, Common Area Maintenance
$230 MonthlyEnjoy upscale condo living in this beautifully finished 1,522 sq/ft bungalow, nestled in the sought-after Southpoint Condominium community by Hayhoe Homes. Step onto the covered front porch and into a bright foyer that welcomes you with 9 ft ceilings and transom windows. The spacious living room features a vaulted ceiling and cozy gas fireplace, while the kitchen boasts an oversized island, gas stove, built-in microwave, and pantry for extra storage. Adjacent is a dining room offering beautiful views of west-facing sunsets and access to a covered rear patio, manicured garden, and bbq area, great for hosting friends and family. Retreat to a large primary bedroom with a walk-in closet and a 4-piece ensuite featuring a jacuzzi tub, and shower. A second bedroom, a full 4-piece bathroom, and a convenient laundry room with a sink completes the main floor. The finished lower level offers even more space with a family room, an additional bedroom with a cheater 4-piece bathroom, an office, and a generous unfinished storage areaperfect for a future home gym, or games room if desired. Thoughtful attention has been given to storage, with generous dedicated spaces for linens and also a luggage storage closet. All custom window covers are included, as well as lighting from Pottery Barn and other quality vendors, adding a stylish and cohesive touch throughout the home. Outside you have an interlocking brick sidewalk and matching driveway that accommodates two vehicles along with a two car garage for additional parking and all your storage needs. Enjoy the ease of condo living with no worries about lawn maintenance or snow removal-an exceptional opportunity for carefree comfort. (id:50886)
Open House
This property has open houses!
2:00 pm
Ends at:4:00 pm
Property Details
| MLS® Number | X12397432 |
| Property Type | Single Family |
| Community Name | St. Thomas |
| Amenities Near By | Hospital, Park, Place Of Worship, Public Transit, Schools |
| Community Features | Pet Restrictions |
| Equipment Type | Water Heater |
| Features | Cul-de-sac, Flat Site, Sump Pump |
| Parking Space Total | 4 |
| Rental Equipment Type | Water Heater |
| Structure | Patio(s), Porch |
Building
| Bathroom Total | 3 |
| Bedrooms Above Ground | 2 |
| Bedrooms Below Ground | 1 |
| Bedrooms Total | 3 |
| Age | 6 To 10 Years |
| Amenities | Fireplace(s) |
| Appliances | Dishwasher, Dryer, Jacuzzi, Microwave, Hood Fan, Stove, Washer, Refrigerator |
| Architectural Style | Bungalow |
| Basement Development | Partially Finished |
| Basement Type | Full (partially Finished) |
| Construction Style Attachment | Detached |
| Cooling Type | Central Air Conditioning |
| Exterior Finish | Brick, Stone |
| Fireplace Present | Yes |
| Foundation Type | Poured Concrete |
| Heating Fuel | Natural Gas |
| Heating Type | Forced Air |
| Stories Total | 1 |
| Size Interior | 1,400 - 1,599 Ft2 |
| Type | House |
Parking
| Attached Garage | |
| Garage |
Land
| Acreage | No |
| Land Amenities | Hospital, Park, Place Of Worship, Public Transit, Schools |
Rooms
| Level | Type | Length | Width | Dimensions |
|---|---|---|---|---|
| Lower Level | Bedroom 3 | 3.67 m | 3.98 m | 3.67 m x 3.98 m |
| Lower Level | Office | 3.58 m | 4.04 m | 3.58 m x 4.04 m |
| Lower Level | Other | 11.18 m | 7.44 m | 11.18 m x 7.44 m |
| Lower Level | Recreational, Games Room | 4.31 m | 4.84 m | 4.31 m x 4.84 m |
| Main Level | Foyer | 3.26 m | 5.22 m | 3.26 m x 5.22 m |
| Main Level | Living Room | 4.59 m | 4.83 m | 4.59 m x 4.83 m |
| Main Level | Kitchen | 2.9 m | 5.99 m | 2.9 m x 5.99 m |
| Main Level | Dining Room | 3.67 m | 2.38 m | 3.67 m x 2.38 m |
| Main Level | Primary Bedroom | 3.58 m | 5.33 m | 3.58 m x 5.33 m |
| Main Level | Bathroom | 3.49 m | 2.64 m | 3.49 m x 2.64 m |
| Main Level | Bedroom 2 | 2.94 m | 3.55 m | 2.94 m x 3.55 m |
| Main Level | Bathroom | 2.59 m | 1.54 m | 2.59 m x 1.54 m |
| Main Level | Laundry Room | 1.93 m | 2.64 m | 1.93 m x 2.64 m |
https://www.realtor.ca/real-estate/28849128/29-234-peach-tree-boulevard-st-thomas-st-thomas
Contact Us
Contact us for more information
Abe Knelsen
Salesperson
abe-knelsen.c21.ca/
www.facebook.com/AbeKnelsenRealtor/
(519) 673-3390

