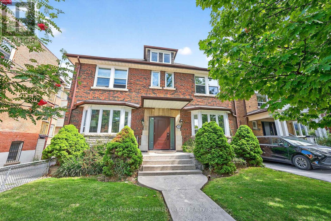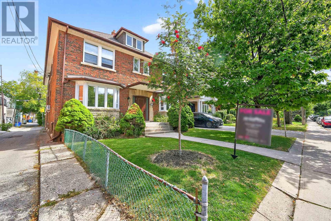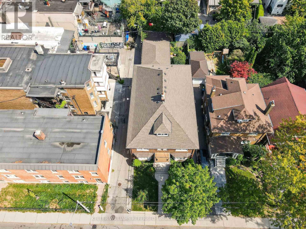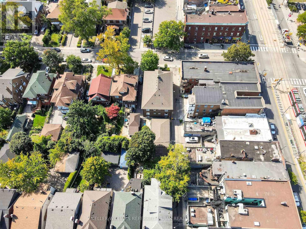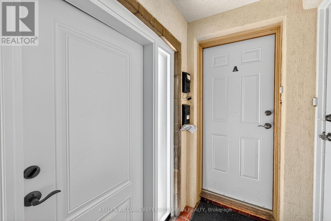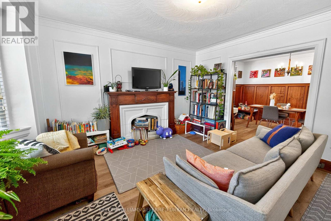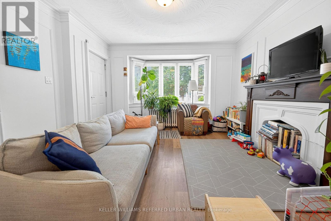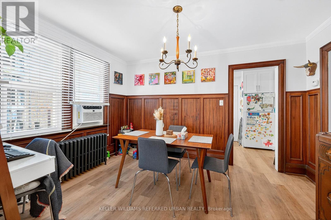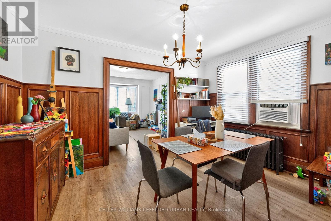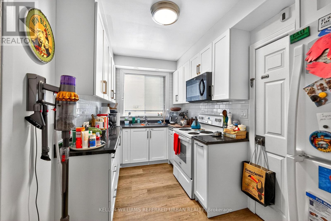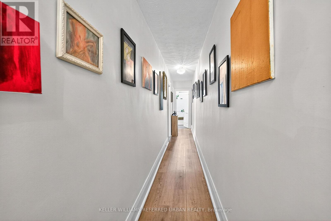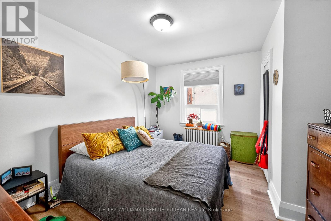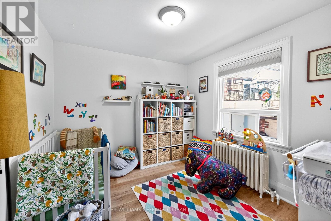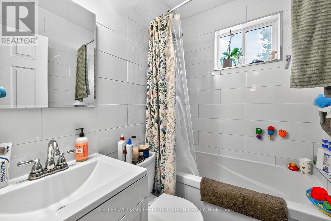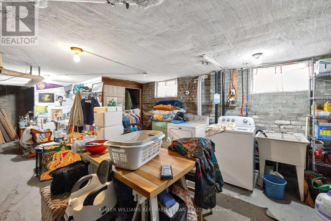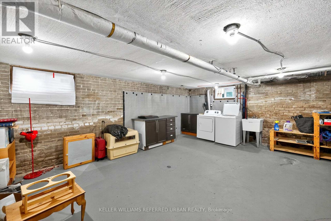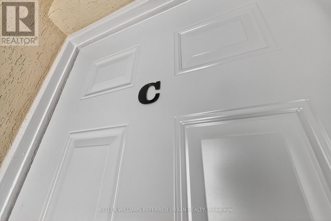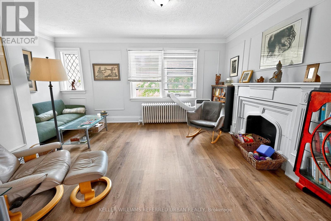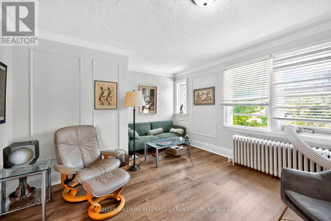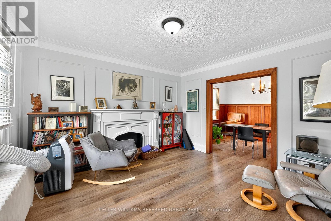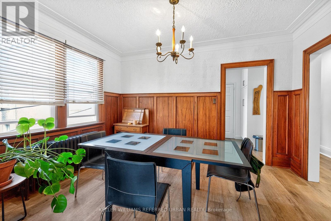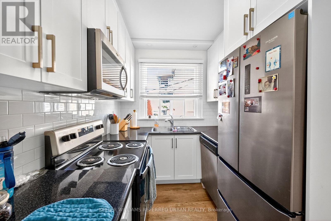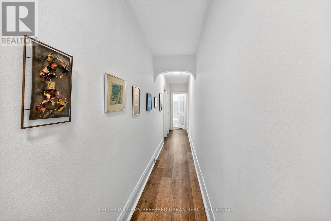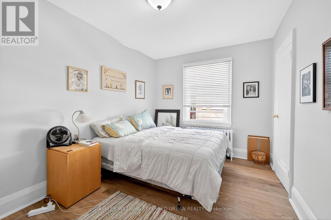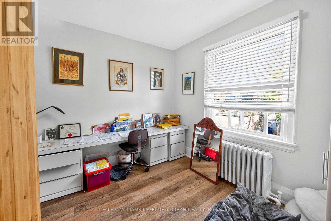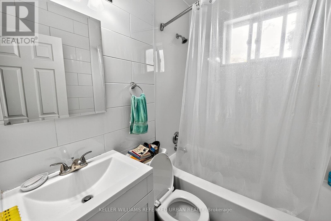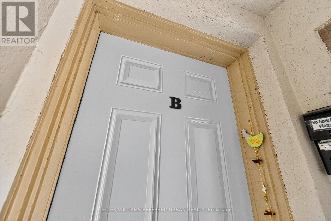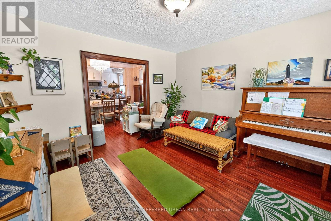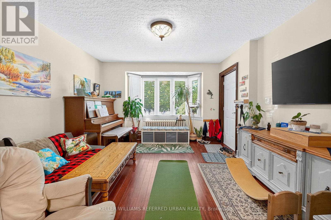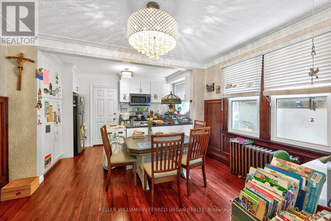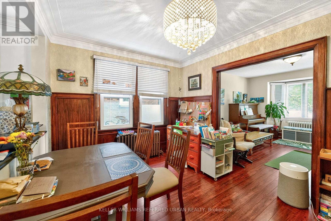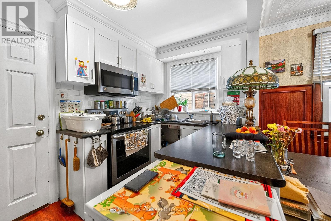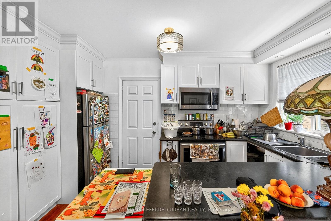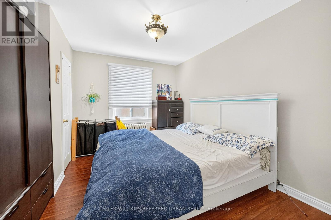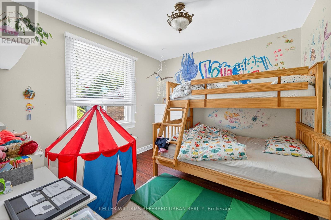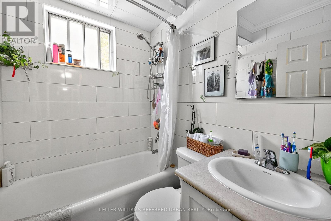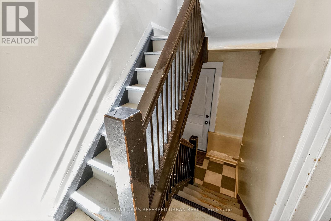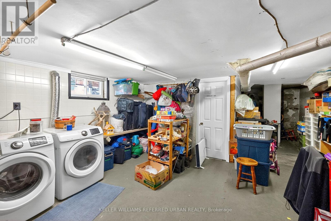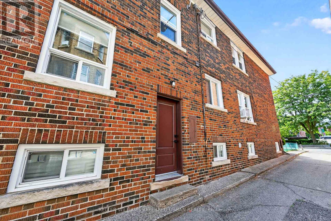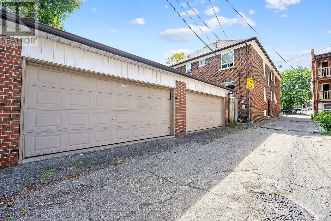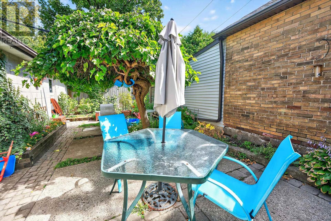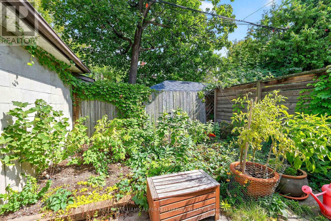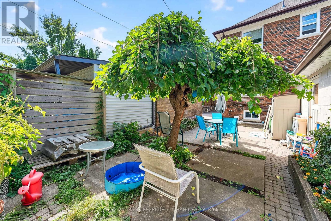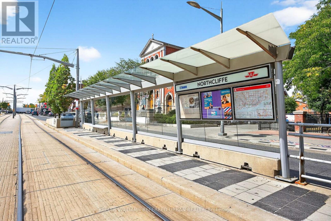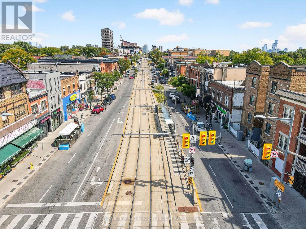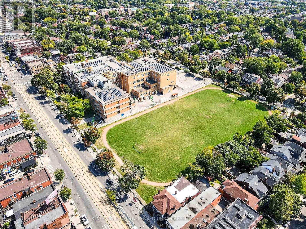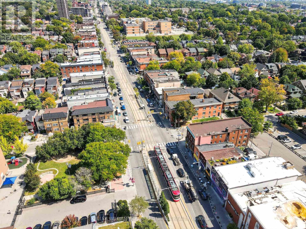93 Northcliffe Boulevard Toronto, Ontario M6H 3H3
$2,489,000
Gorgeous 100+ year old purpose built 4-unit multiplex in the heart of the prestigious Regal Heights Neighbourhood in Corso Italia. Offering over 4,000 sqft of living space plus a 2,000+ sqft basement. Each of the four spacious units ranges between 1,000-1,200 sqft and features 2 bedrooms, with every tenant enjoying access to approximately 500 sqft of basement space. Meticulously maintained by a private owner with true pride of ownership, this property has seen recent upgrades including a new roof, new windows, and an updated breaker electrical panel. Perfectly situated in vibrant Regal Heights, steps to all that St. Clair Ave W has to offer! Shops, restaurants, TTC transit (street car stop right across the street), and community amenities, this is a rare opportunity to own a turnkey, income-generating multiplex in one of Torontos most desirable and culturally rich neighbourhoods. (id:50886)
Property Details
| MLS® Number | W12397266 |
| Property Type | Multi-family |
| Community Name | Corso Italia-Davenport |
| Amenities Near By | Park, Place Of Worship, Public Transit, Schools |
| Community Features | Community Centre |
| Parking Space Total | 2 |
Building
| Bathroom Total | 4 |
| Bedrooms Above Ground | 8 |
| Bedrooms Total | 8 |
| Age | 100+ Years |
| Appliances | Dryer, Stove, Washer, Refrigerator |
| Basement Features | Apartment In Basement |
| Basement Type | N/a |
| Cooling Type | Window Air Conditioner |
| Exterior Finish | Brick |
| Flooring Type | Hardwood, Laminate |
| Foundation Type | Block |
| Stories Total | 2 |
| Size Interior | 3,500 - 5,000 Ft2 |
| Type | Other |
| Utility Water | Municipal Water |
Parking
| Detached Garage | |
| Garage |
Land
| Acreage | No |
| Land Amenities | Park, Place Of Worship, Public Transit, Schools |
| Sewer | Sanitary Sewer |
| Size Depth | 120 Ft |
| Size Frontage | 40 Ft |
| Size Irregular | 40 X 120 Ft |
| Size Total Text | 40 X 120 Ft |
Rooms
| Level | Type | Length | Width | Dimensions |
|---|---|---|---|---|
| Second Level | Dining Room | 3.96 m | 2.93 m | 3.96 m x 2.93 m |
| Second Level | Kitchen | 3.49 m | 2.14 m | 3.49 m x 2.14 m |
| Second Level | Bedroom | 3.99 m | 2.88 m | 3.99 m x 2.88 m |
| Second Level | Bedroom 2 | 3.29 m | 3.03 m | 3.29 m x 3.03 m |
| Second Level | Living Room | 3.96 m | 3.96 m | 3.96 m x 3.96 m |
| Main Level | Kitchen | 3.97 m | 5.17 m | 3.97 m x 5.17 m |
| Main Level | Living Room | 3.96 m | 3.87 m | 3.96 m x 3.87 m |
| Main Level | Bedroom | 2.88 m | 3.97 m | 2.88 m x 3.97 m |
| Main Level | Bedroom 2 | 3.05 m | 3.25 m | 3.05 m x 3.25 m |
| Main Level | Living Room | 3.89 m | 3.97 m | 3.89 m x 3.97 m |
| Main Level | Dining Room | 2.94 m | 3.95 m | 2.94 m x 3.95 m |
| Main Level | Kitchen | 3.94 m | 2.13 m | 3.94 m x 2.13 m |
| Main Level | Bedroom | 3.99 m | 3.48 m | 3.99 m x 3.48 m |
| Main Level | Bedroom 2 | 3.3 m | 3.05 m | 3.3 m x 3.05 m |
Contact Us
Contact us for more information
Daniel Perri
Salesperson
www.theperriteam.com/
156 Duncan Mill Rd Unit 1
Toronto, Ontario M3B 3N2
(416) 572-1016
(416) 572-1017
www.whykwru.ca/
Fernando Perri
Broker
www.fernandoperri.ca/
156 Duncan Mill Rd Unit 1
Toronto, Ontario M3B 3N2
(416) 572-1016
(416) 572-1017
www.whykwru.ca/

