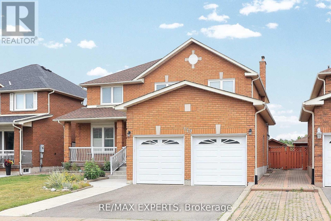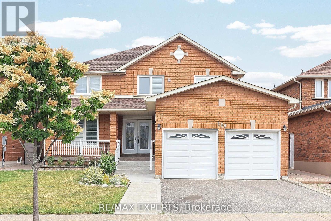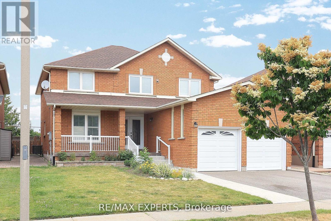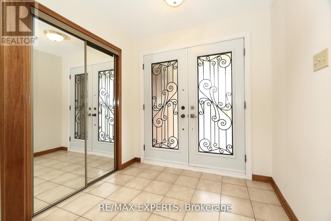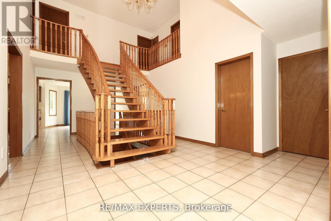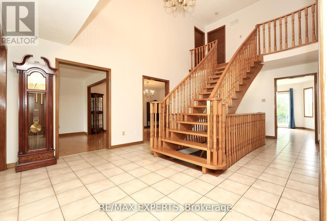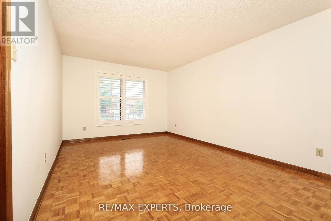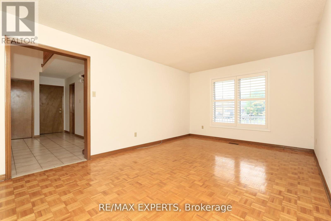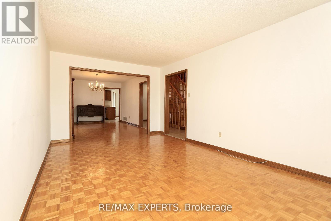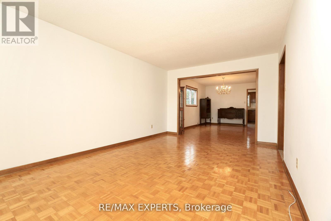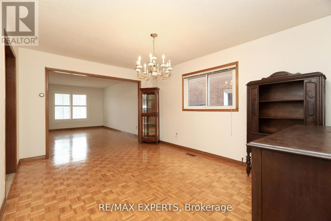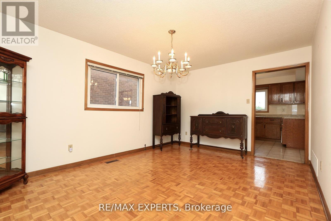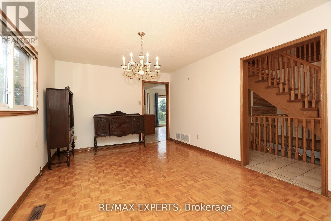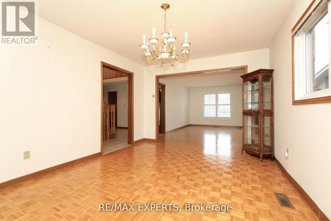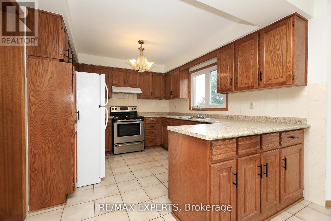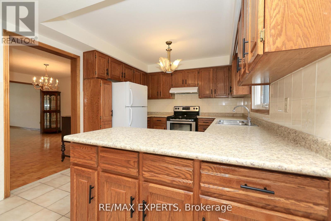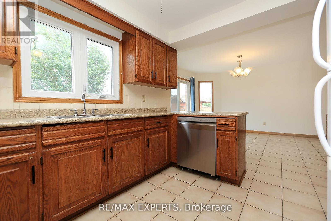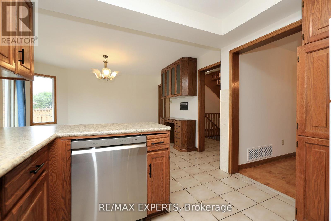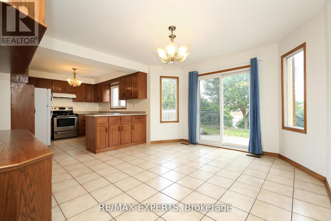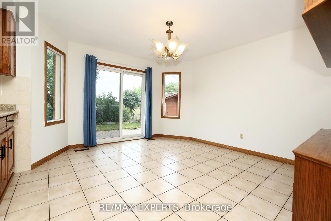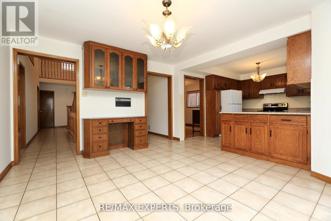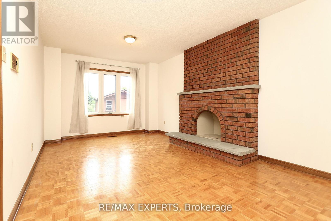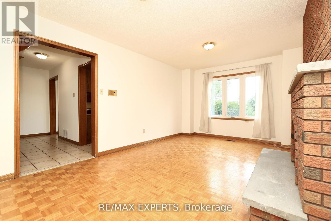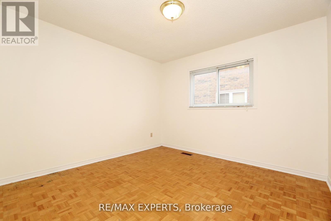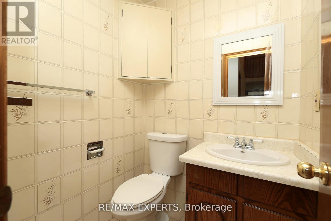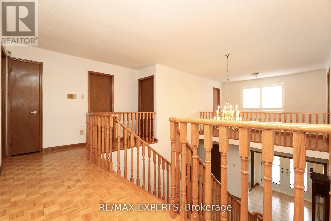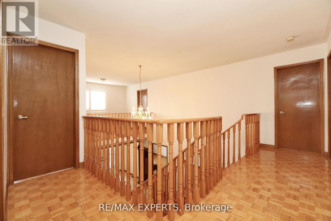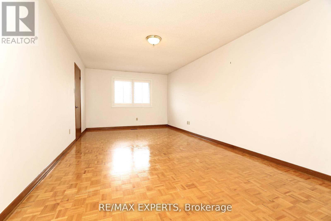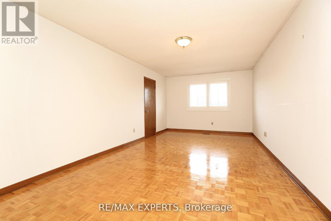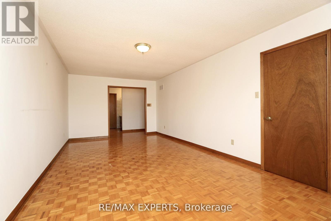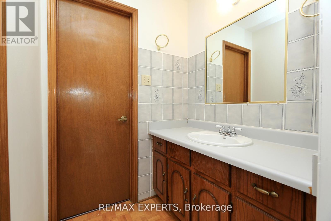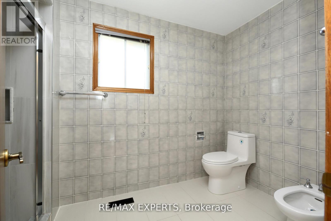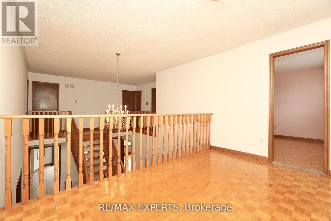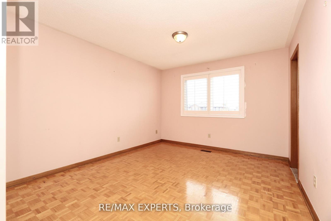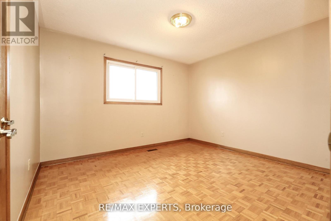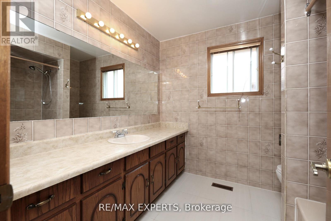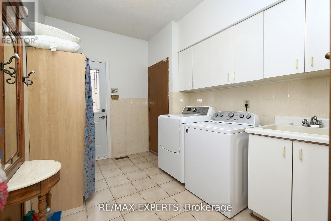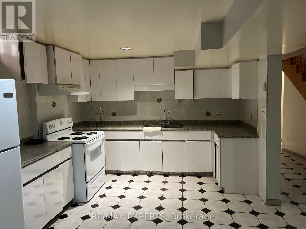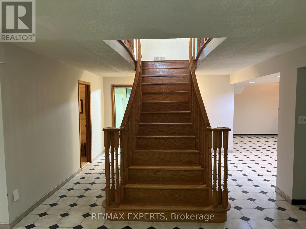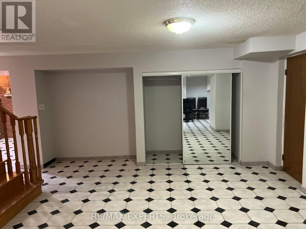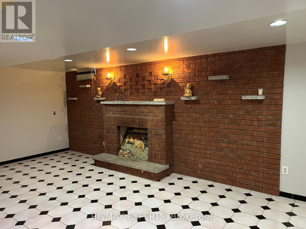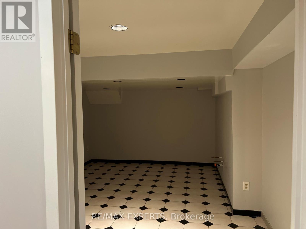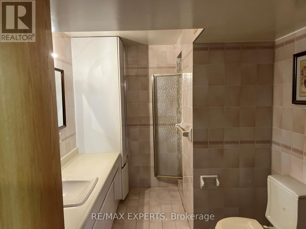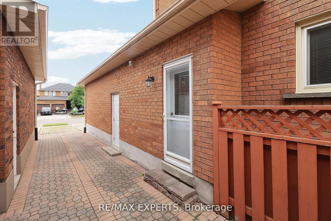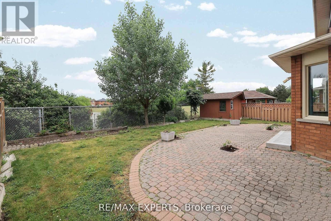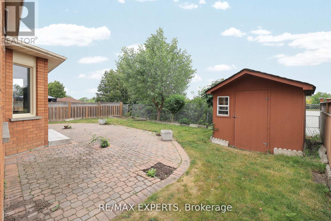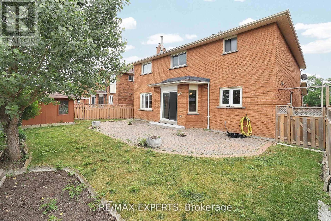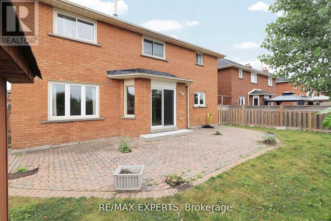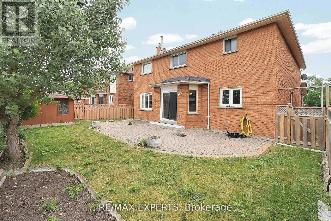129 Father Ermanno Crescent Vaughan, Ontario L4L 7L6
$1,488,000
Great opportunity to own this spacious 4 bedroom home in the highly desirable East Woodbridge community. This property is a standout with it's rare Scarlett O'Hara Staircase and Spacious Floor Plan! This home features a Main level office, 2nd Level Sitting Room, Oversized Primary bedroom with 5 piece Bathroom, Hardwood floors throughout, 2 Kitchen and a finished basement with Walk up Separate Entrance allowing for many possibilities! Brand new shingles (roof2025) New A/C installed in June 2025No Backyard neighbors , step away from St Gabriel Elementary and Father Bressani.We recently took down the wall in the basement to make it open to first floor . (id:50886)
Property Details
| MLS® Number | N12397277 |
| Property Type | Single Family |
| Community Name | East Woodbridge |
| Equipment Type | Water Heater |
| Parking Space Total | 6 |
| Rental Equipment Type | Water Heater |
Building
| Bathroom Total | 4 |
| Bedrooms Above Ground | 4 |
| Bedrooms Below Ground | 1 |
| Bedrooms Total | 5 |
| Age | 31 To 50 Years |
| Amenities | Fireplace(s) |
| Appliances | Garage Door Opener Remote(s), Central Vacuum, All, Window Coverings |
| Basement Development | Finished |
| Basement Type | N/a (finished) |
| Construction Style Attachment | Detached |
| Cooling Type | Central Air Conditioning |
| Exterior Finish | Brick |
| Fireplace Present | Yes |
| Flooring Type | Parquet, Ceramic |
| Foundation Type | Concrete |
| Half Bath Total | 1 |
| Heating Fuel | Natural Gas |
| Heating Type | Forced Air |
| Stories Total | 2 |
| Size Interior | 3,000 - 3,500 Ft2 |
| Type | House |
| Utility Water | Municipal Water |
Parking
| Garage |
Land
| Acreage | No |
| Sewer | Sanitary Sewer |
| Size Depth | 114 Ft |
| Size Frontage | 49 Ft ,2 In |
| Size Irregular | 49.2 X 114 Ft |
| Size Total Text | 49.2 X 114 Ft |
| Zoning Description | Residential |
Rooms
| Level | Type | Length | Width | Dimensions |
|---|---|---|---|---|
| Second Level | Primary Bedroom | 6.8 m | 3.47 m | 6.8 m x 3.47 m |
| Second Level | Bedroom 2 | 3.33 m | 3.38 m | 3.33 m x 3.38 m |
| Second Level | Bedroom 3 | 3.47 m | 4 m | 3.47 m x 4 m |
| Second Level | Bedroom 4 | 3.65 m | 3.32 m | 3.65 m x 3.32 m |
| Basement | Kitchen | Measurements not available | ||
| Basement | Family Room | Measurements not available | ||
| Basement | Bedroom | Measurements not available | ||
| Basement | Bathroom | Measurements not available | ||
| Main Level | Living Room | 9.84 m | 3.43 m | 9.84 m x 3.43 m |
| Main Level | Family Room | 5.45 m | 3.33 m | 5.45 m x 3.33 m |
| Main Level | Dining Room | 9.84 m | 3.43 m | 9.84 m x 3.43 m |
| Main Level | Kitchen | 7.4 m | 3 m | 7.4 m x 3 m |
| Main Level | Office | 3.35 m | 3.32 m | 3.35 m x 3.32 m |
| Main Level | Laundry Room | 3.35 m | 2.52 m | 3.35 m x 2.52 m |
Contact Us
Contact us for more information
Rocco Chiappetta
Salesperson
roccochiappettahomes.com/
277 Cityview Blvd Unit 16
Vaughan, Ontario L4H 5A4
(905) 499-8800
www.remaxexperts.ca/

